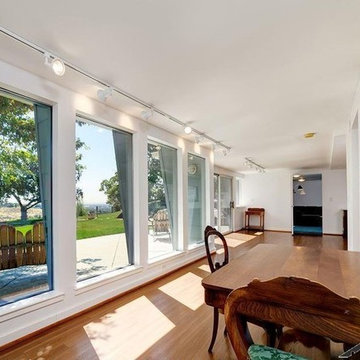Idées déco d'entrées rétro
Trier par :
Budget
Trier par:Populaires du jour
81 - 100 sur 554 photos
1 sur 3
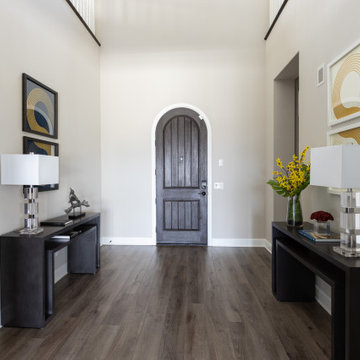
Cette photo montre un grand hall d'entrée rétro avec un mur gris, un sol en vinyl, une porte simple, une porte en bois foncé et un sol marron.
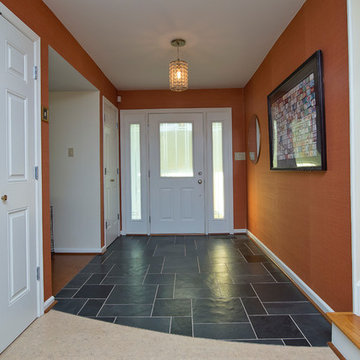
Marilyn Peryer Style House Photography
Cette photo montre un hall d'entrée rétro de taille moyenne avec un mur orange, un sol en liège, une porte simple, une porte blanche et un sol beige.
Cette photo montre un hall d'entrée rétro de taille moyenne avec un mur orange, un sol en liège, une porte simple, une porte blanche et un sol beige.

Mountain View Entry addition
Butterfly roof with clerestory windows pour natural light into the entry. An IKEA PAX system closet with glass doors reflect light from entry door and sidelight.
Photography: Mark Pinkerton VI360
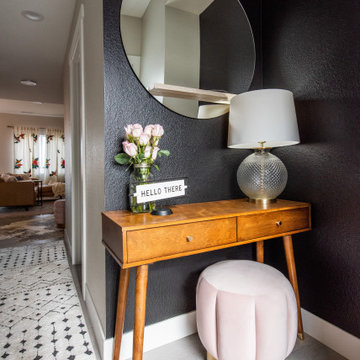
Aménagement d'un petit hall d'entrée rétro avec un mur noir, parquet clair, une porte simple et un sol gris.
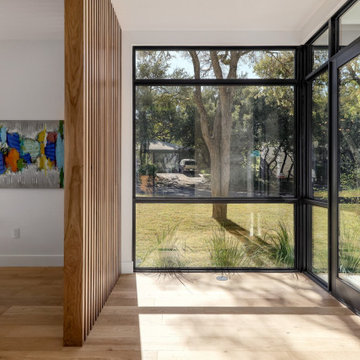
Exemple d'un hall d'entrée rétro de taille moyenne avec un mur blanc, parquet clair, une porte simple, une porte noire, un sol marron et un plafond en bois.
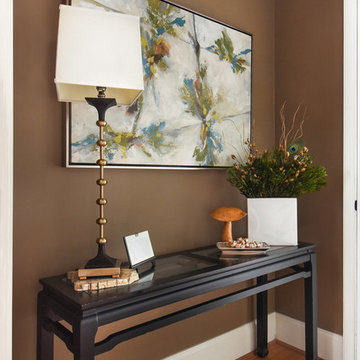
Idées déco pour un hall d'entrée rétro de taille moyenne avec un mur marron, un sol en bois brun et un sol marron.
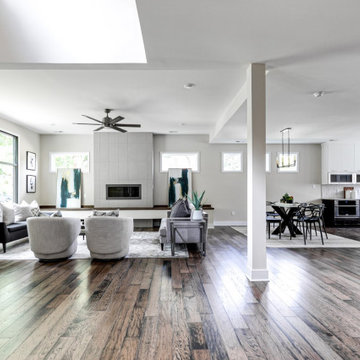
We’ve carefully crafted every inch of this home to bring you something never before seen in this area! Modern front sidewalk and landscape design leads to the architectural stone and cedar front elevation, featuring a contemporary exterior light package, black commercial 9’ window package and 8 foot Art Deco, mahogany door. Additional features found throughout include a two-story foyer that showcases the horizontal metal railings of the oak staircase, powder room with a floating sink and wall-mounted gold faucet and great room with a 10’ ceiling, modern, linear fireplace and 18’ floating hearth, kitchen with extra-thick, double quartz island, full-overlay cabinets with 4 upper horizontal glass-front cabinets, premium Electrolux appliances with convection microwave and 6-burner gas range, a beverage center with floating upper shelves and wine fridge, first-floor owner’s suite with washer/dryer hookup, en-suite with glass, luxury shower, rain can and body sprays, LED back lit mirrors, transom windows, 16’ x 18’ loft, 2nd floor laundry, tankless water heater and uber-modern chandeliers and decorative lighting. Rear yard is fenced and has a storage shed.
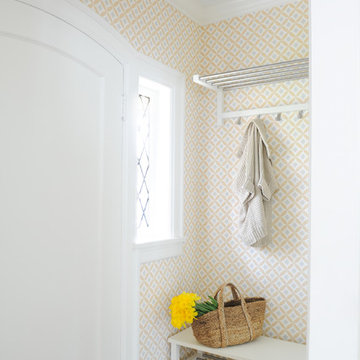
Our goal on this project was to make the main floor of this lovely early 20th century home in a popular Vancouver neighborhood work for a growing family of four. We opened up the space, both literally and aesthetically, with windows and skylights, an efficient layout, some carefully selected furniture pieces and a soft colour palette that lends a light and playful feel to the space. Our clients can hardly believe that their once small, dark, uncomfortable main floor has become a bright, functional and beautiful space where they can now comfortably host friends and hang out as a family. Interior Design by Lori Steeves of Simply Home Decorating Inc. Photos by Tracey Ayton Photography.
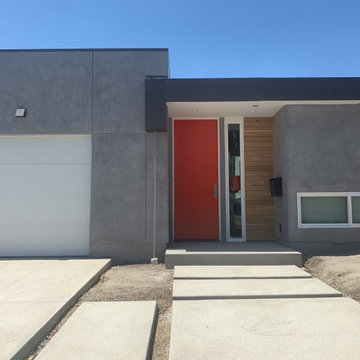
Cette image montre une petite porte d'entrée vintage avec sol en béton ciré, une porte simple, une porte rouge et un sol gris.
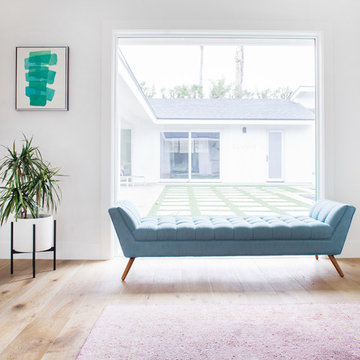
Lane Dittoe Photographs
[FIXE] design house interors
Cette photo montre une porte d'entrée rétro de taille moyenne avec un mur blanc, parquet clair et une porte simple.
Cette photo montre une porte d'entrée rétro de taille moyenne avec un mur blanc, parquet clair et une porte simple.
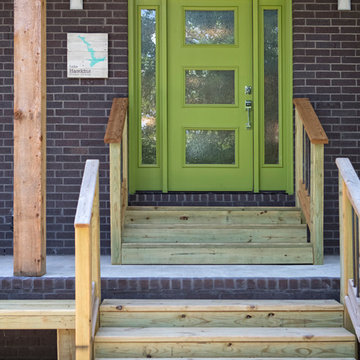
Aaron Dougherty Photography
Inspiration pour une porte d'entrée vintage de taille moyenne avec une porte simple et une porte verte.
Inspiration pour une porte d'entrée vintage de taille moyenne avec une porte simple et une porte verte.
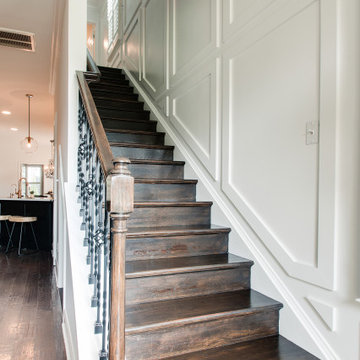
Another view. Close up of this beautiful wainscoting craftsmanship.
Idées déco pour un petit hall d'entrée rétro avec un mur blanc, une porte simple, un sol marron et boiseries.
Idées déco pour un petit hall d'entrée rétro avec un mur blanc, une porte simple, un sol marron et boiseries.

An original Sandy Cohen design mid-century house in Laurelhurst neighborhood in Seattle. The house was originally built for illustrator Irwin Caplan, known for the "Famous Last Words" comic strip in the Saturday Evening Post. The residence was recently bought from Caplan’s estate by new owners, who found that it ultimately needed both cosmetic and functional upgrades. A renovation led by SHED lightly reorganized the interior so that the home’s midcentury character can shine.
LEICHT cabinet in frosty white c-channel in alum color. Wrap in custom VG Fir panel.
DWELL Magazine article
DeZeen article
Design by SHED Architecture & Design
Photography by: Rafael Soldi

Idée de décoration pour une porte d'entrée vintage de taille moyenne avec un mur orange, parquet clair, une porte simple, une porte métallisée, un sol marron et du lambris.
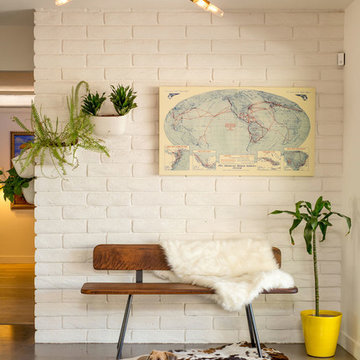
To give our pilot a welcoming arrival, we cozied up the entry with natural elements and textures, midcentury style, and a Pan Am themed world map.
Image: Agnes Art & Photo
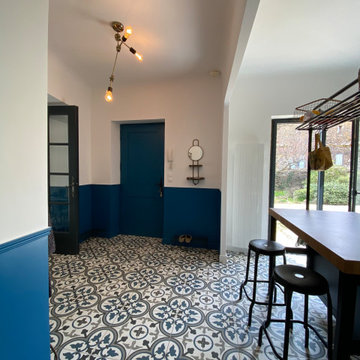
L'entrée donne directement accès à la cuisine ouverte et au grand salon derrière deux grandes portes vitrées conservées et repeintes en gris anthracite. Les soubassements bleu Laffrey habillent les murs et donnent un coté bourgeois à cette maison de campagne.
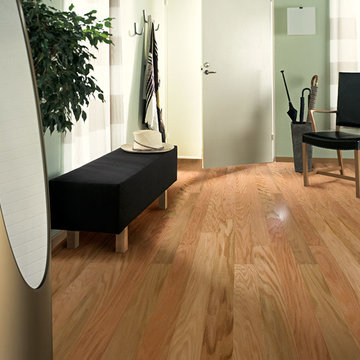
Color:Unity-Mesa-Red-Oak
Idées déco pour une entrée rétro de taille moyenne avec un couloir, un mur vert, parquet clair, une porte simple et une porte blanche.
Idées déco pour une entrée rétro de taille moyenne avec un couloir, un mur vert, parquet clair, une porte simple et une porte blanche.
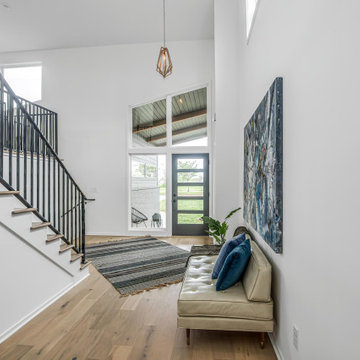
Designed around the sunset downtown views from the living room with open-concept living, the split-level layout provides gracious spaces for entertaining, and privacy for family members to pursue distinct pursuits.
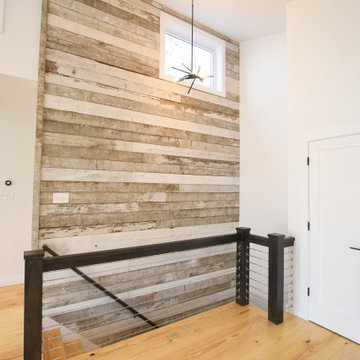
Entryway of Ranch 31, our modern cabin in the woods. White walls with light knotty pine flooring create a modern Scandinavian design while the stone and reclaimed barnwood walls add texture and layers.
Idées déco d'entrées rétro
5
