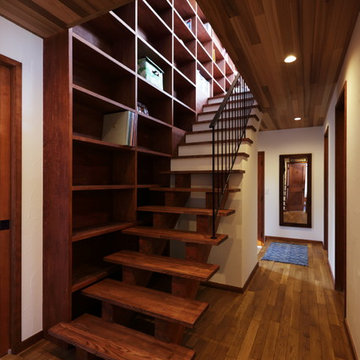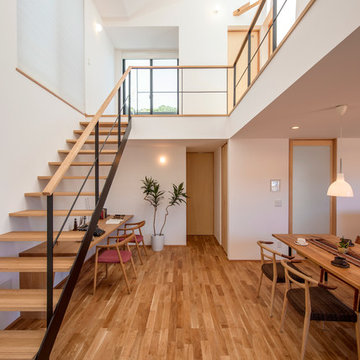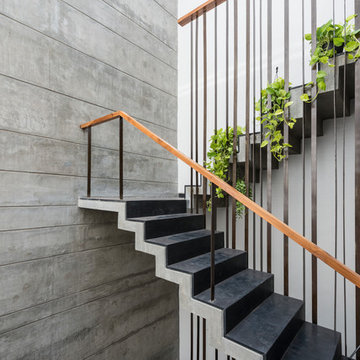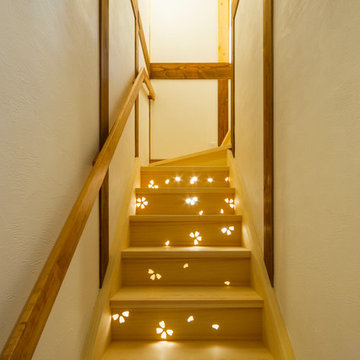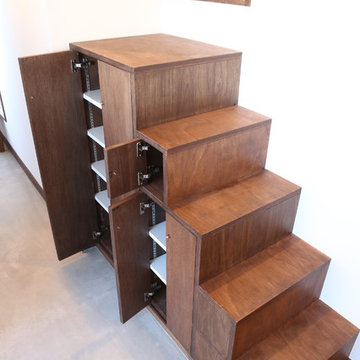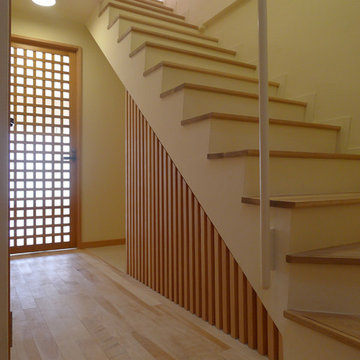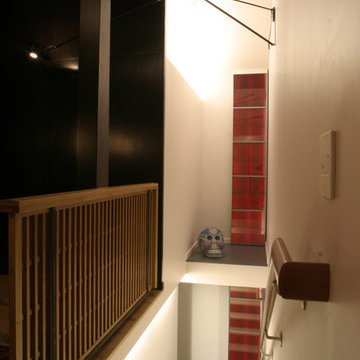Idées déco d'escaliers asiatiques
Trier par :
Budget
Trier par:Populaires du jour
21 - 40 sur 3 118 photos
1 sur 2
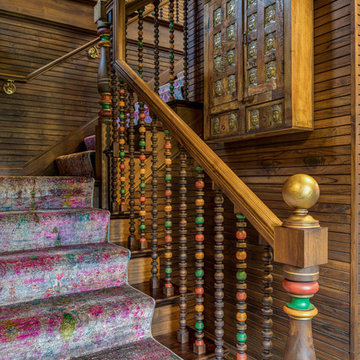
Cette photo montre un escalier asiatique en L avec des marches en bois, des contremarches en bois et un garde-corps en bois.
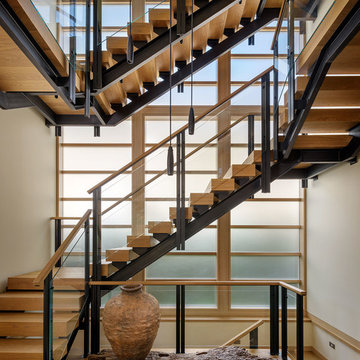
Architectural Style: Northwest Contemporary
Project Scope: Custom Home
Architect: Conard Romano
Contractor: Prestige Residential Construction
Interior Design: Doug Rasar Interior Design
Photographer: Aaron Leitz
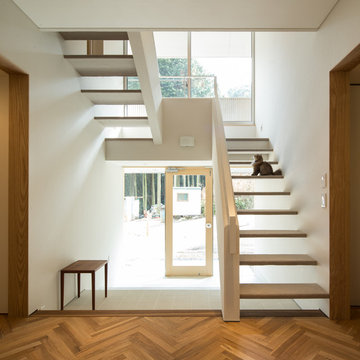
森の中のoffice兼別荘
Idées déco pour un escalier sans contremarche asiatique en U avec des marches en bois.
Idées déco pour un escalier sans contremarche asiatique en U avec des marches en bois.
Trouvez le bon professionnel près de chez vous
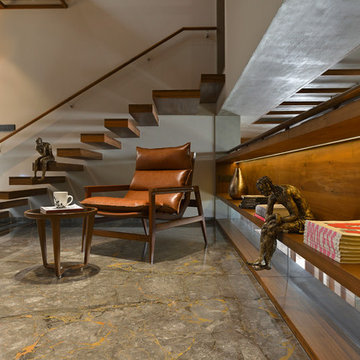
Ravi Kanade
Cette image montre un grand escalier flottant asiatique avec des marches en bois, des contremarches en bois et un garde-corps en bois.
Cette image montre un grand escalier flottant asiatique avec des marches en bois, des contremarches en bois et un garde-corps en bois.
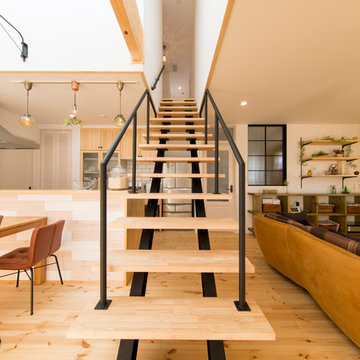
Idées déco pour un escalier sans contremarche droit asiatique avec des marches en bois.
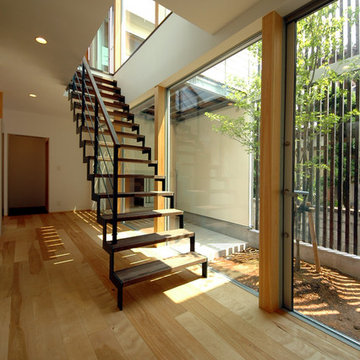
Cette image montre un escalier sans contremarche droit asiatique avec des marches en bois et un garde-corps en métal.
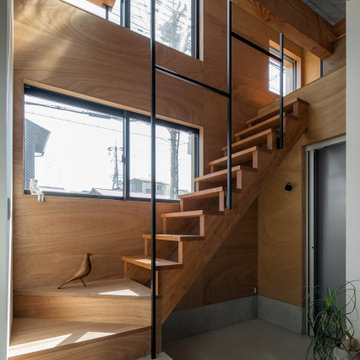
Exemple d'un petit escalier droit asiatique en bois avec des marches en bois, des contremarches en bois et un garde-corps en métal.
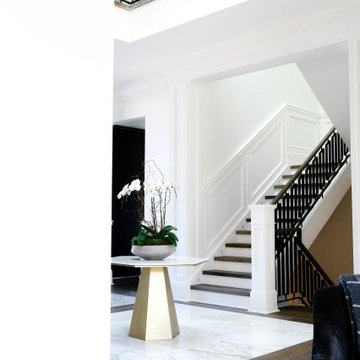
Réalisation d'un grand escalier asiatique en U avec des marches en bois, un garde-corps en métal et boiseries.
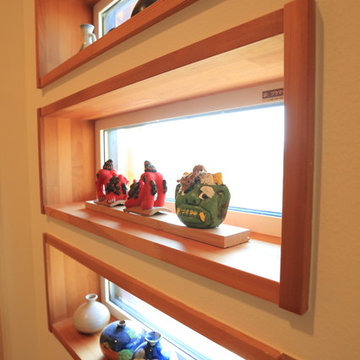
Aménagement d'un escalier asiatique en U avec des marches en bois et des contremarches en bois.
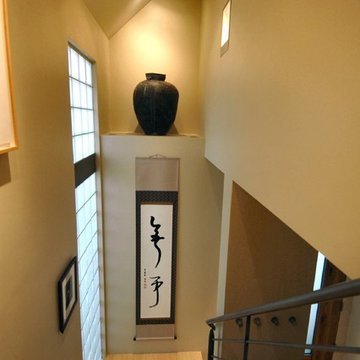
Edwardian Remodel with Modern Twist in San Francisco, California's Bernal Heights Neighborhood
For this remodel in San Francisco’s Bernal Heights, we were the third architecture firm the owners hired. After using other architects for their master bathroom and kitchen remodels, they approached us to complete work on updating their Edwardian home. Our work included tying together the exterior and entry and completely remodeling the lower floor for use as a home office and guest quarters. The project included adding a new stair connecting the lower floor to the main house while maintaining its legal status as the second unit in case they should ever want to rent it in the future. Providing display areas for and lighting their art collection were special concerns. Interior finishes included polished, cast-concrete wall panels and counters and colored frosted glass. Brushed aluminum elements were used on the interior and exterior to create a unified design. Work at the exterior included custom house numbers, gardens, concrete walls, fencing, meter boxes, doors, lighting and trash enclosures. Photos by Mark Brand.
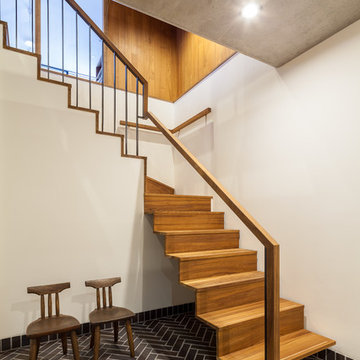
設計:エム・アイ・エー・アーキテクツ有限会社
施工:加藤組
Photo by Stirling Elmendorf Photography
Cette image montre un escalier asiatique en L avec des marches en bois et des contremarches en bois.
Cette image montre un escalier asiatique en L avec des marches en bois et des contremarches en bois.
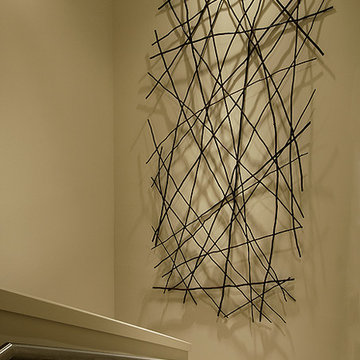
Our client knew her home needed re-lighting, but wasn’t sure which approach to take. Michael Merrill Design Studio added sconces, floor lamps, and, on the concrete ceiling above, an overhead track lighting system. Over-scaled pieces of art and contemporary furniture complete the interior. (2005-2006); Photos © Douglas Salin
Idées déco d'escaliers asiatiques
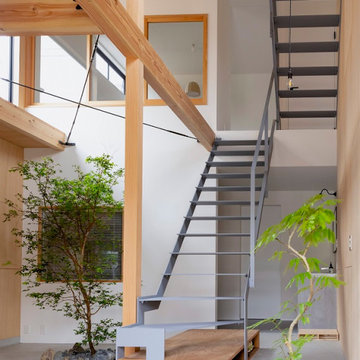
Cette image montre un escalier flottant asiatique en bois de taille moyenne avec des marches en métal, des contremarches en métal et un garde-corps en métal.
2
