Idées déco d'escaliers flottants avec différents habillages de murs
Trier par :
Budget
Trier par:Populaires du jour
21 - 40 sur 1 814 photos
1 sur 3
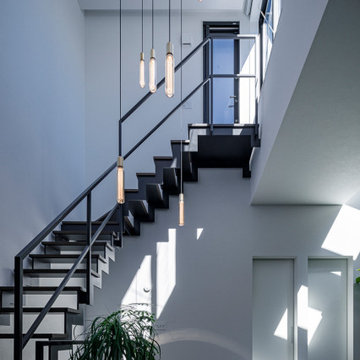
Cette photo montre un grand escalier sans contremarche flottant tendance avec des marches en bois, un garde-corps en métal, du papier peint et éclairage.

Laminated glass is a safety glass that uses one or more layers of PVB film (polyvinyl butyral) or SGP between two or more pieces of glass. It is made under a special process and is combined into a whole through high temperature and high pressure within a certain period of time.
Longlass Laminated Glass Advantages:
1. We have high class dust-free constant temperature and humidity laminating production line.
2. We are the approved processor by SentryGlass
3. Our products meet the requirements of BS EN12600:2002 Class 1 (C) 1 ,and ANSI Z97.1-2015 Class A ,type 4.
An impact perfbimance test for materials in accordance with BS EN12600:2002 has been performed on the four given samples. The performance classification of the all test samples is Classification 1 (C) 1.
Performance Test
Sample:5mm tempered glass + 1.14 PVB + 5mm tempered glass
Impact Test: In accordance with Clause 5.1 of ANSI Z97.1-2015 Type 4
Thermal Test: In accordance with Clause 5.3 of ANSI Z97.1-2015
The distinguish between PVB & SGP:
1.The shear modulus of SGP is 50 times of that of PVB.
2.The Tear strength of SGP is 5 times of that of PVB.
3.The bearing capacity of SGP is 2 times of that of PVB.
4. The bending of SGP is only 1/4 of that of PVB.
In a word, SGP has better performance than PVB, and it's widely applied in glass path, glass ceiling, glass floor, Stair Treads,etc.
Longlass Laminated Glass Features
Energy saving
When sunlight directly shines on a piece of colorless laminated glass, the PVB interlayer film can absorb most of the heat and only radiate a part of the heat back indoors, making the indoor and outdoor heat difficult to conduct, reducing heat energy consumption, thereby maintaining indoor temperature and saving air conditioning Energy consumption.
Security
it can withstand the penetration of accidental impact. Once the glass is damaged, its fragments will still stick together with the intermediate film, which can avoid personal or property damage caused by the glass falling, and the whole piece of glass remains intact and can continue to withstand impact, wind and rain
Sound insulation
The interlayer film has the function of blocking sound waves, so that the laminated glass can effectively control the transmission of sound and play a good sound insulation effect.
Noise reduction
In the process of sound wave transmission, the glass on both sides of the film is reflected back and forth, and is attenuated and absorbed by the soft film. Generally, the noise can be reduced by 30-40 dB. The thicker the film, the better the noise reduction effect.
Decorative effect
The laminated glass can be sandwiched with various patterns, which can achieve the decorative effect, and there are also decorative effects such as ice glass.
UV resistance
The interlayer film has the function of filtering ultraviolet rays; the special PVB film can make laminated glass weaken the transmission of sunlight, effectively block ultraviolet rays, reduce the fading of indoor fabrics. The color PVB interlayer film has different light transmittance, and can control the ultraviolet and heat gain as needed. It will not block the penetration of visible light .
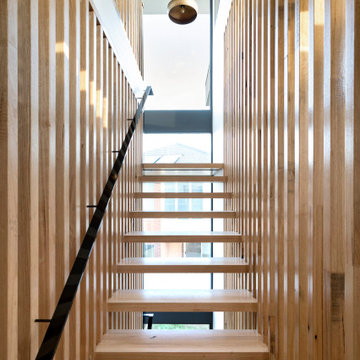
The main internal feature of the house, the design of the floating staircase involved extensive days working together with a structural engineer to refine so that each solid timber stair tread sat perfectly in between long vertical timber battens without the need for stair stringers. This unique staircase was intended to give a feeling of lightness to complement the floating facade and continuous flow of internal spaces.
The warm timber of the staircase continues throughout the refined, minimalist interiors, with extensive use for flooring, kitchen cabinetry and ceiling, combined with luxurious marble in the bathrooms and wrapping the high-ceilinged main bedroom in plywood panels with 10mm express joints.
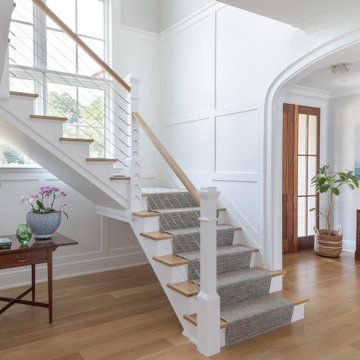
Simple Main stair with cable rail system and large window. Arched doorway.
Idée de décoration pour un escalier peint flottant marin de taille moyenne avec des marches en bois, un garde-corps en câble et du lambris.
Idée de décoration pour un escalier peint flottant marin de taille moyenne avec des marches en bois, un garde-corps en câble et du lambris.
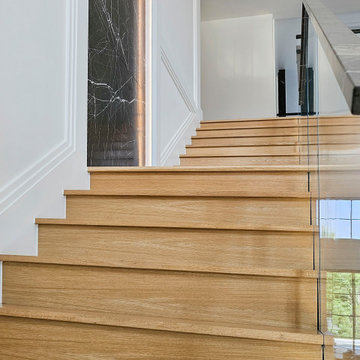
A vertical backdrop of black marble with white-saturated inlay designs frames a unique staircase in this open design home. As it descends into the naturally lit area below, the stairs’ white oak treads combined with glass and matching marble railing system become an unexpected focal point in this one of kind, gorgeous home. CSC 1976-2023 © Century Stair Company ® All rights reserved.
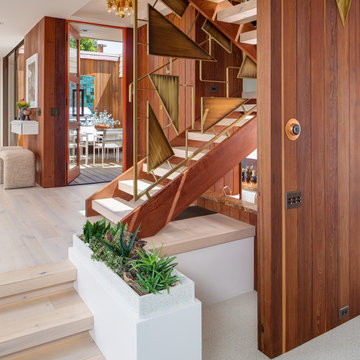
Exemple d'un escalier sans contremarche flottant rétro de taille moyenne avec des marches en bois, un garde-corps en métal et du lambris.
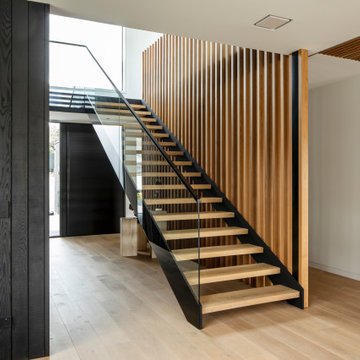
Cette photo montre un escalier sans contremarche flottant tendance en bois avec des marches en bois et un garde-corps en verre.
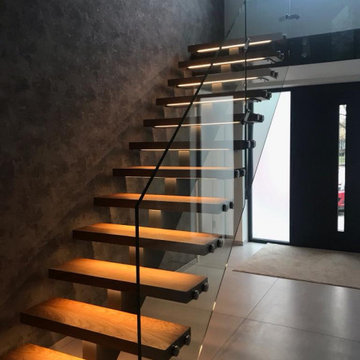
1.2M Wide opening Schuco entrance door with triple glazed frosted side window panels. Floating Stairs with Oak Steps including recessed LED lights and a glass balustade throughout. 1.2m Square Tiles installed on the grand entrance and open plan Living area
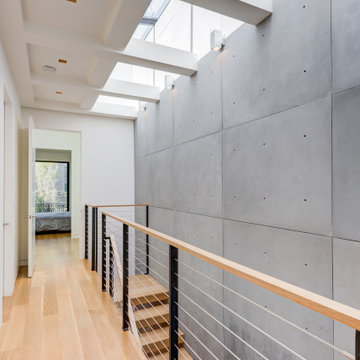
Exemple d'un escalier sans contremarche flottant moderne de taille moyenne avec des marches en bois, un garde-corps en câble et du lambris.
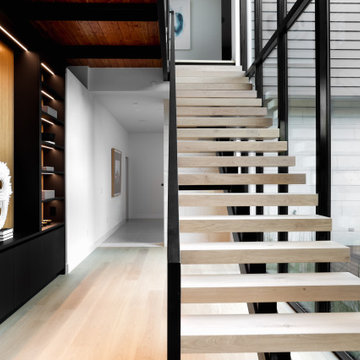
A closer look of the beautiful interior. Intricate lines and only the best materials used for the staircase handrails stairs steps, display cabinet lighting and lovely warm tones of wood.
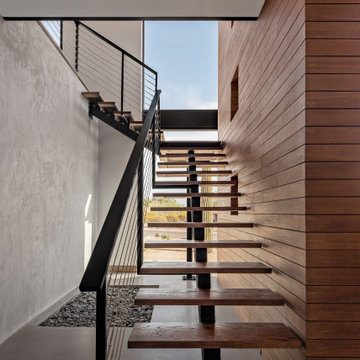
Réalisation d'un escalier sans contremarche flottant design en bois avec des marches en bois et un garde-corps en câble.
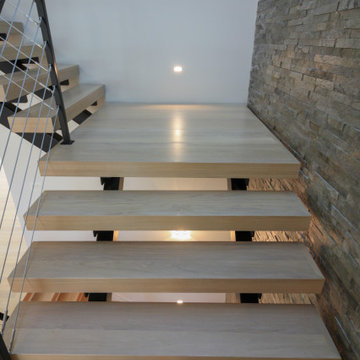
Its white oak steps contrast beautifully against the horizontal balustrade system that leads the way; lack or risers create stunning views of this beautiful home. CSC © 1976-2020 Century Stair Company. All rights reserved.

The main internal feature of the house, the design of the floating staircase involved extensive days working together with a structural engineer to refine so that each solid timber stair tread sat perfectly in between long vertical timber battens without the need for stair stringers. This unique staircase was intended to give a feeling of lightness to complement the floating facade and continuous flow of internal spaces.
The warm timber of the staircase continues throughout the refined, minimalist interiors, with extensive use for flooring, kitchen cabinetry and ceiling, combined with luxurious marble in the bathrooms and wrapping the high-ceilinged main bedroom in plywood panels with 10mm express joints.
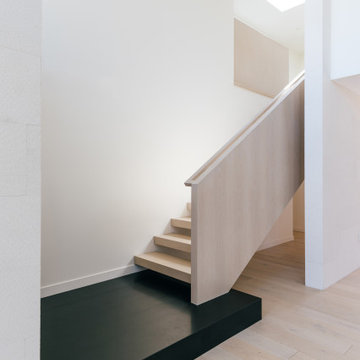
A white oak railing, custom built and stained to match the flooring, adds to an architecturally layered interior as it extends beyond the limestone clad wall to the upstairs loft and living spaces above
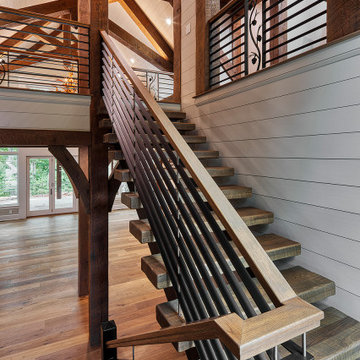
Custom designed and crafted floating stair system built using metal and White Oak components. This is one of my favorite elements in this custom home completed in 2020.
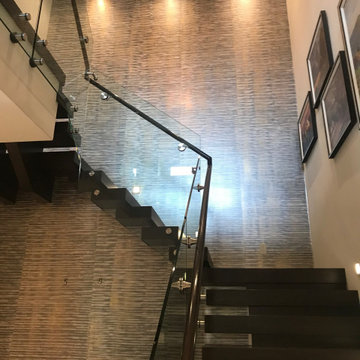
Phillip Jeffries Gilded Age Wallcovering
Idées déco pour un escalier flottant moderne avec du papier peint.
Idées déco pour un escalier flottant moderne avec du papier peint.
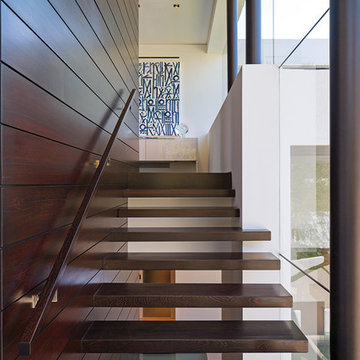
Laurel Way Beverly Hills modern home floating stairs. Photo by Art Gray Photography.
Cette photo montre un grand escalier sans contremarche flottant moderne avec des marches en bois, un garde-corps en verre et du lambris.
Cette photo montre un grand escalier sans contremarche flottant moderne avec des marches en bois, un garde-corps en verre et du lambris.
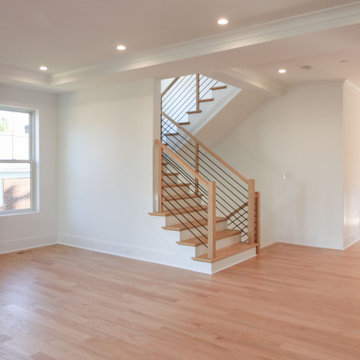
This contemporary staircase, with light color wood treads & railing, white risers, and black-round metal balusters, blends seamlessly with the subtle sophistication of the fireplace in the main living area, and with the adjacent rooms in this stylish open concept 3 story home. CSC 1976-2022 © Century Stair Company ® All rights reserved.
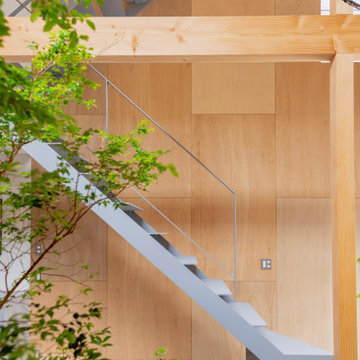
余白のある家
本計画は京都市左京区にある閑静な住宅街の一角にある敷地で既存の建物を取り壊し、新たに新築する計画。周囲は、低層の住宅が立ち並んでいる。既存の建物も同計画と同じ三階建て住宅で、既存の3階部分からは、周囲が開け開放感のある景色を楽しむことができる敷地となっていた。この開放的な景色を楽しみ暮らすことのできる住宅を希望されたため、三階部分にリビングスペースを設ける計画とした。敷地北面には、山々が開け、南面は、低層の住宅街の奥に夏は花火が見える風景となっている。その景色を切り取るかのような開口部を設け、窓際にベンチをつくり外との空間を繋げている。北側の窓は、出窓としキッチンスペースの一部として使用できるように計画とした。キッチンやリビングスペースの一部が外と繋がり開放的で心地よい空間となっている。
また、今回のクライアントは、20代であり今後の家族構成は未定である、また、自宅でリモートワークを行うため、居住空間のどこにいても、心地よく仕事ができるスペースも確保する必要があった。このため、既存の住宅のように当初から個室をつくることはせずに、将来の暮らしにあわせ可変的に部屋をつくれるような余白がふんだんにある空間とした。1Fは土間空間となっており、2Fまでの吹き抜け空間いる。現状は、広場とした外部と繋がる土間空間となっており、友人やペット飼ったりと趣味として遊べ、リモートワークでゆったりした空間となった。将来的には個室をつくったりと暮らしに合わせさまざまに変化することができる計画となっている。敷地の条件や、クライアントの暮らしに合わせるように変化するできる建物はクライアントとともに成長しつづけ暮らしによりそう建物となった。
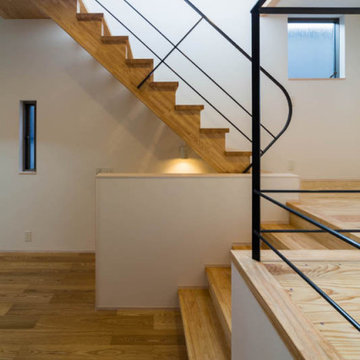
Cette photo montre un petit escalier sans contremarche flottant moderne avec des marches en bois, un garde-corps en métal et du papier peint.
Idées déco d'escaliers flottants avec différents habillages de murs
2