Idées déco d'escaliers flottants avec différents habillages de murs
Trier par :
Budget
Trier par:Populaires du jour
61 - 80 sur 1 813 photos
1 sur 3
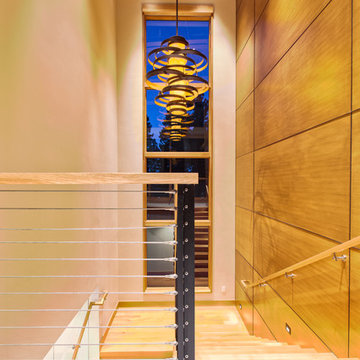
A modern staircase features a large contemporary chandelier with custom wood paneled walls, a cable railing system, and wood floating treads.
Exemple d'un petit escalier flottant moderne en bois avec des marches en bois, des contremarches en bois et un garde-corps en câble.
Exemple d'un petit escalier flottant moderne en bois avec des marches en bois, des contremarches en bois et un garde-corps en câble.
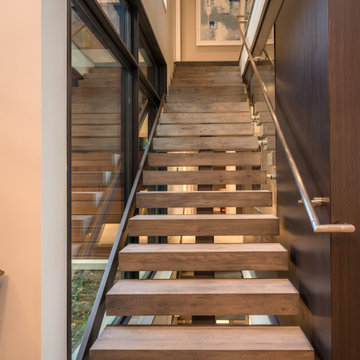
This modern waterfront home was built for today’s contemporary lifestyle with the comfort of a family cottage. Walloon Lake Residence is a stunning three-story waterfront home with beautiful proportions and extreme attention to detail to give both timelessness and character. Horizontal wood siding wraps the perimeter and is broken up by floor-to-ceiling windows and moments of natural stone veneer.
The exterior features graceful stone pillars and a glass door entrance that lead into a large living room, dining room, home bar, and kitchen perfect for entertaining. With walls of large windows throughout, the design makes the most of the lakefront views. A large screened porch and expansive platform patio provide space for lounging and grilling.
Inside, the wooden slat decorative ceiling in the living room draws your eye upwards. The linear fireplace surround and hearth are the focal point on the main level. The home bar serves as a gathering place between the living room and kitchen. A large island with seating for five anchors the open concept kitchen and dining room. The strikingly modern range hood and custom slab kitchen cabinets elevate the design.
The floating staircase in the foyer acts as an accent element. A spacious master suite is situated on the upper level. Featuring large windows, a tray ceiling, double vanity, and a walk-in closet. The large walkout basement hosts another wet bar for entertaining with modern island pendant lighting.
Walloon Lake is located within the Little Traverse Bay Watershed and empties into Lake Michigan. It is considered an outstanding ecological, aesthetic, and recreational resource. The lake itself is unique in its shape, with three “arms” and two “shores” as well as a “foot” where the downtown village exists. Walloon Lake is a thriving northern Michigan small town with tons of character and energy, from snowmobiling and ice fishing in the winter to morel hunting and hiking in the spring, boating and golfing in the summer, and wine tasting and color touring in the fall.
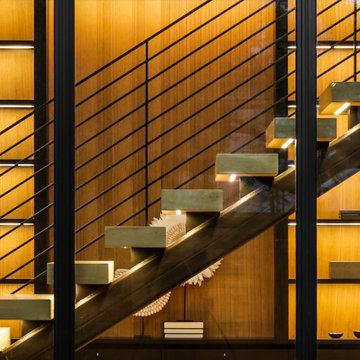
A closer look of the beautiful interior. Intricate lines and only the best materials used for the staircase handrails stairs steps, display cabinet lighting and lovely warm tones of wood.
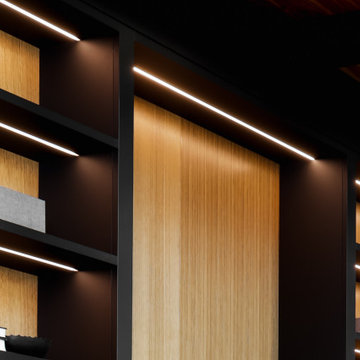
A closer look of the beautiful interior. Intricate lines and only the best materials used for the staircase handrails stairs steps, display cabinet lighting and lovely warm tones of wood.
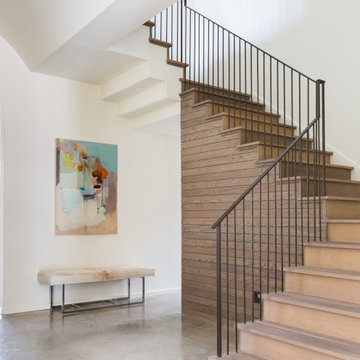
Stair
Inspiration pour un grand escalier flottant minimaliste en bois avec des marches en bois, des contremarches en bois et un garde-corps en métal.
Inspiration pour un grand escalier flottant minimaliste en bois avec des marches en bois, des contremarches en bois et un garde-corps en métal.
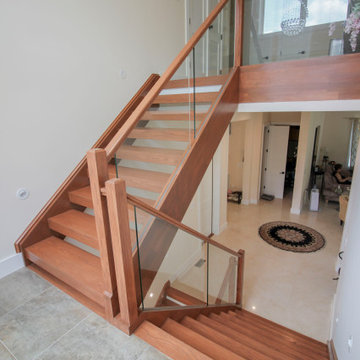
These stairs were designed to flood the interior spaces with plenty of light and openness; glass panels reinforce the light and airy feel of the design, and the geometric shape of the treads and contemporary stain selected for handrails and wooden components, blend beautifully with the neutral palette chosen by owners throughout the home. CSC 1976-2020 © Century Stair Company ® All rights reserved.
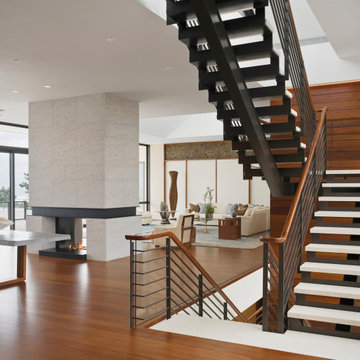
Floating staircase of limestone, metal and wooden handrails.
Idée de décoration pour un grand escalier flottant marin en bois avec des marches en pierre calcaire, des contremarches en métal et un garde-corps en matériaux mixtes.
Idée de décoration pour un grand escalier flottant marin en bois avec des marches en pierre calcaire, des contremarches en métal et un garde-corps en matériaux mixtes.
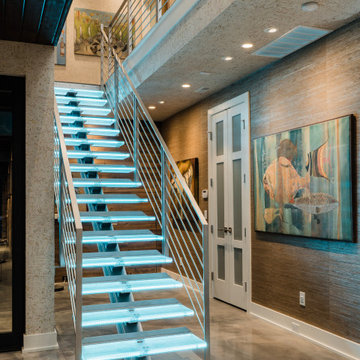
Modern stairway with floating glass treads and color changing RGB lighting.
Cette image montre un grand escalier sans contremarche flottant minimaliste avec des marches en verre, un garde-corps en métal et du papier peint.
Cette image montre un grand escalier sans contremarche flottant minimaliste avec des marches en verre, un garde-corps en métal et du papier peint.
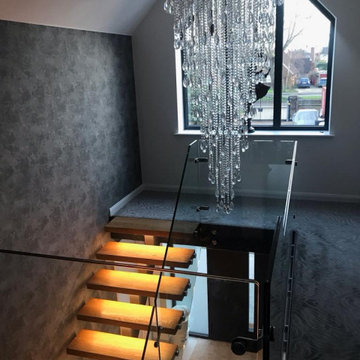
1.2M Wide opening Schuco entrance door with triple glazed frosted side window panels. Floating Stairs with Oak Steps including recessed LED lights and a glass balustade throughout. 1.2m Square Tiles installed on the grand entrance and open plan Living area . Large 2.5m Chandelier (available for sale on request as we have extras for additional projects)
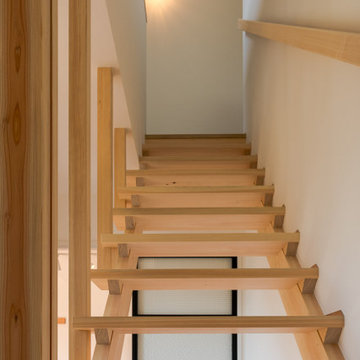
Aménagement d'un petit escalier flottant avec des marches en bois, des contremarches en bois, un garde-corps en bois et du papier peint.
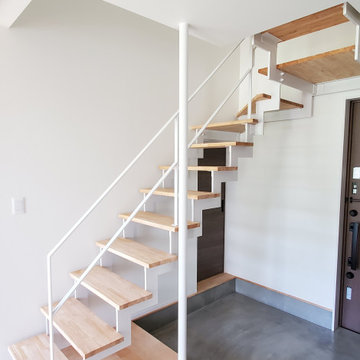
開放感たっぷりの鉄骨階段。
階段下をくぐれば和室へ入れます。
Cette image montre un petit escalier flottant nordique avec des marches en bois, un garde-corps en métal et du papier peint.
Cette image montre un petit escalier flottant nordique avec des marches en bois, un garde-corps en métal et du papier peint.
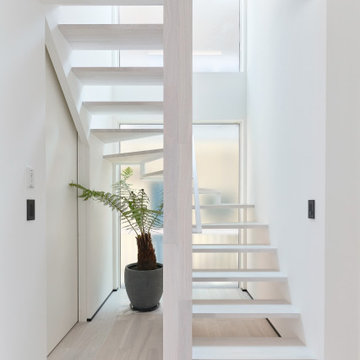
Idée de décoration pour un petit escalier sans contremarche flottant minimaliste avec des marches en bois, un garde-corps en bois et du papier peint.
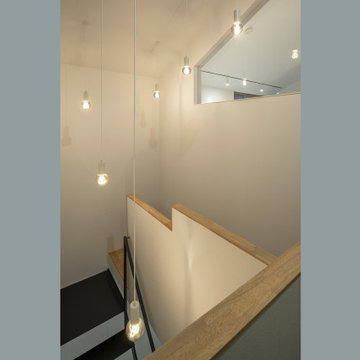
Inspiration pour un escalier sans contremarche flottant minimaliste de taille moyenne avec des marches en métal, un garde-corps en métal, du papier peint et éclairage.
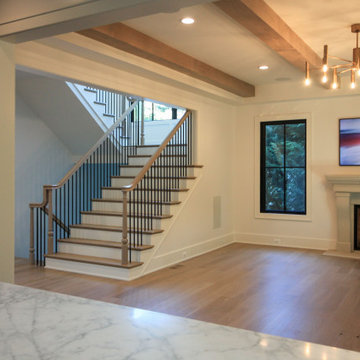
Cette image montre un grand escalier peint flottant bohème avec des marches en bois, un garde-corps en matériaux mixtes et du lambris de bois.
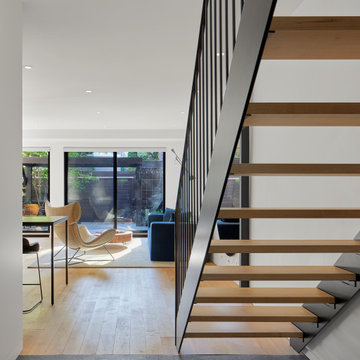
Idée de décoration pour un escalier sans contremarche flottant minimaliste de taille moyenne avec des marches en bois, un garde-corps en métal et un mur en parement de brique.
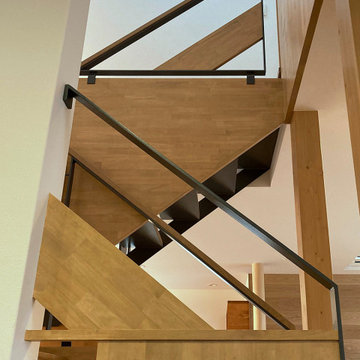
構造には鉄を使い、肌が触れるところは木にしています。
Idée de décoration pour un escalier sans contremarche flottant minimaliste en bois avec des marches en bois et un garde-corps en bois.
Idée de décoration pour un escalier sans contremarche flottant minimaliste en bois avec des marches en bois et un garde-corps en bois.
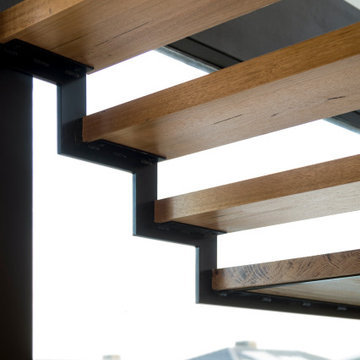
The main internal feature of the house, the design of the floating staircase involved extensive days working together with a structural engineer to refine so that each solid timber stair tread sat perfectly in between long vertical timber battens without the need for stair stringers. This unique staircase was intended to give a feeling of lightness to complement the floating facade and continuous flow of internal spaces.
The warm timber of the staircase continues throughout the refined, minimalist interiors, with extensive use for flooring, kitchen cabinetry and ceiling, combined with luxurious marble in the bathrooms and wrapping the high-ceilinged main bedroom in plywood panels with 10mm express joints.
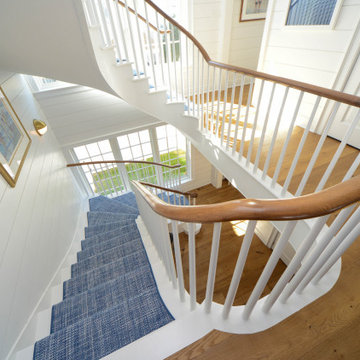
Second floor view of rounded floating staircase.
Réalisation d'un grand escalier peint flottant tradition avec des marches en moquette, un garde-corps en bois et du lambris de bois.
Réalisation d'un grand escalier peint flottant tradition avec des marches en moquette, un garde-corps en bois et du lambris de bois.
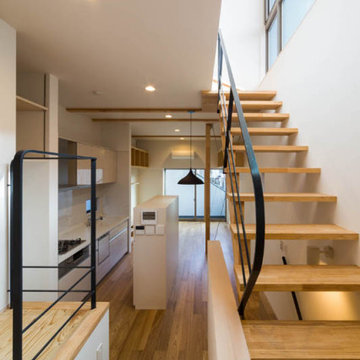
Cette image montre un petit escalier sans contremarche flottant minimaliste avec des marches en bois, un garde-corps en métal, du papier peint et palier.
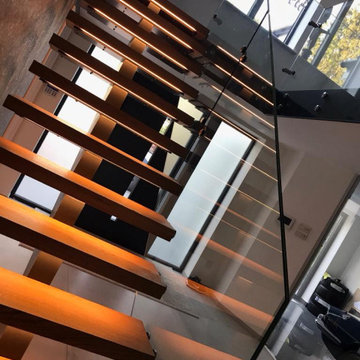
1.2M Wide opening Schuco entrance door with triple glazed frosted side window panels. Floating Stairs with Oak Steps including recessed LED lights and a glass balustade throughout. 1.2m Square Tiles installed on the grand entrance and open plan Living area You can just catch the Fire Glass Wall of the bespoke internal showroom style garage.
Idées déco d'escaliers flottants avec différents habillages de murs
4