Idées déco d'escaliers flottants avec différents habillages de murs
Trier par :
Budget
Trier par:Populaires du jour
41 - 60 sur 1 814 photos
1 sur 3
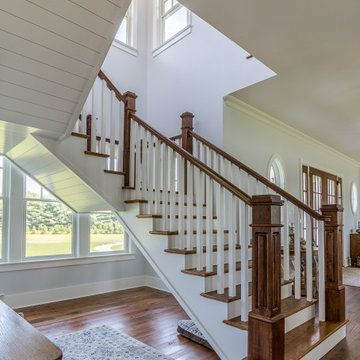
Cette image montre un grand escalier flottant avec des marches en bois, des contremarches en bois, un garde-corps en bois et du lambris de bois.
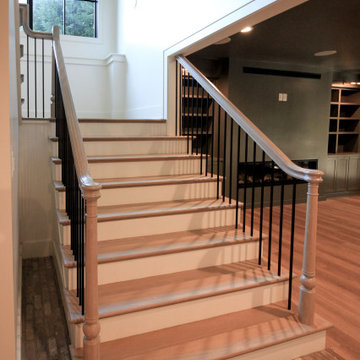
Exemple d'un grand escalier peint flottant éclectique avec des marches en bois, un garde-corps en matériaux mixtes et du lambris de bois.
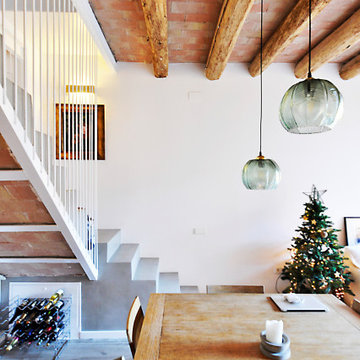
Cette photo montre un grand escalier flottant moderne en béton avec des contremarches en béton, un garde-corps en matériaux mixtes et un mur en parement de brique.
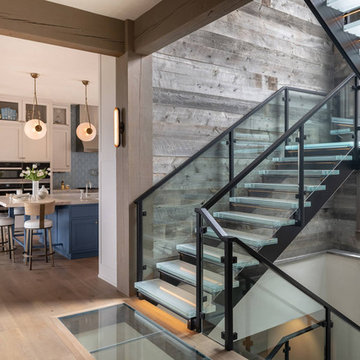
Idée de décoration pour un escalier sans contremarche flottant chalet en bois avec un garde-corps en matériaux mixtes.

The design for the handrail is based on the railing found in the original home. Custom steel railing is capped with a custom white oak handrail.
Idées déco pour un grand escalier sans contremarche flottant rétro avec des marches en bois, un garde-corps en matériaux mixtes et du lambris.
Idées déco pour un grand escalier sans contremarche flottant rétro avec des marches en bois, un garde-corps en matériaux mixtes et du lambris.
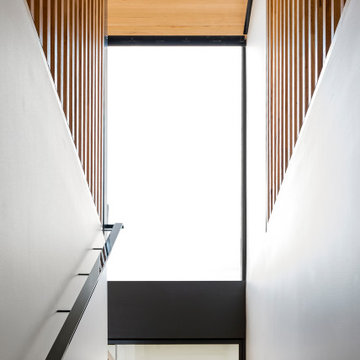
The main internal feature of the house, the design of the floating staircase involved extensive days working together with a structural engineer to refine so that each solid timber stair tread sat perfectly in between long vertical timber battens without the need for stair stringers. This unique staircase was intended to give a feeling of lightness to complement the floating facade and continuous flow of internal spaces.
The warm timber of the staircase continues throughout the refined, minimalist interiors, with extensive use for flooring, kitchen cabinetry and ceiling, combined with luxurious marble in the bathrooms and wrapping the high-ceilinged main bedroom in plywood panels with 10mm express joints.

Inspiration pour un escalier flottant urbain en béton de taille moyenne avec un garde-corps en métal, un mur en parement de brique et des contremarches en métal.
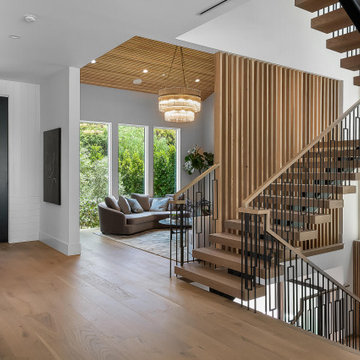
Cette photo montre un escalier flottant nature en bois avec des contremarches en bois et un garde-corps en métal.
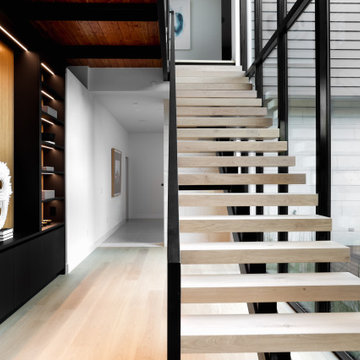
A closer look of the beautiful interior. Intricate lines and only the best materials used for the staircase handrails stairs steps, display cabinet lighting and lovely warm tones of wood.
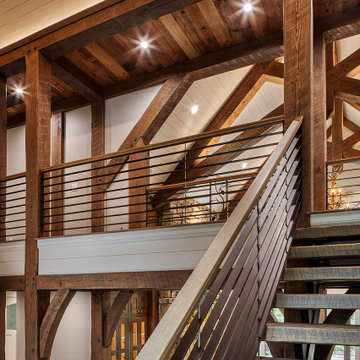
Stair & railing details, custom designed & built to the client taste. Some of the many special features on this project.
Réalisation d'un escalier sans contremarche flottant craftsman de taille moyenne avec des marches en bois, un garde-corps en métal et du lambris de bois.
Réalisation d'un escalier sans contremarche flottant craftsman de taille moyenne avec des marches en bois, un garde-corps en métal et du lambris de bois.
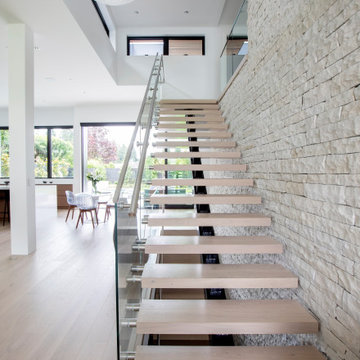
Cette image montre un escalier flottant design de taille moyenne avec des marches en bois, un garde-corps en métal et un mur en parement de brique.
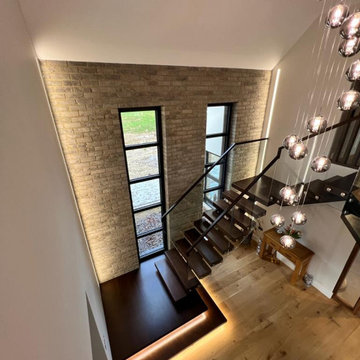
Cette image montre un escalier flottant design de taille moyenne avec des marches en bois, des contremarches en métal, un garde-corps en verre, un mur en parement de brique et éclairage.
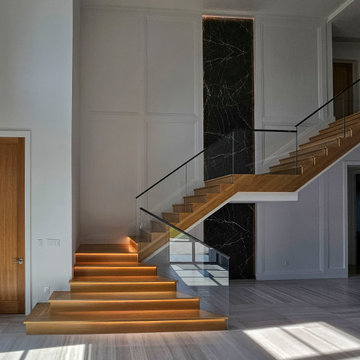
A vertical backdrop of black marble with white-saturated inlay designs frames a unique staircase in this open design home. As it descends into the naturally lit area below, the stairs’ white oak treads combined with glass and matching marble railing system become an unexpected focal point in this one of kind, gorgeous home. CSC 1976-2023 © Century Stair Company ® All rights reserved.
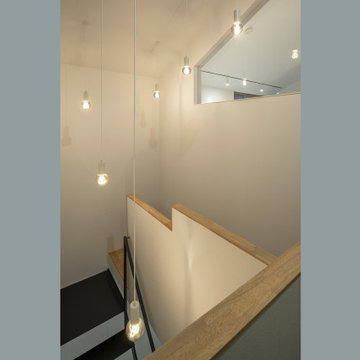
Inspiration pour un escalier sans contremarche flottant minimaliste de taille moyenne avec des marches en métal, un garde-corps en métal, du papier peint et éclairage.
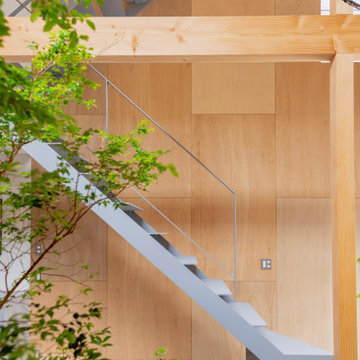
余白のある家
本計画は京都市左京区にある閑静な住宅街の一角にある敷地で既存の建物を取り壊し、新たに新築する計画。周囲は、低層の住宅が立ち並んでいる。既存の建物も同計画と同じ三階建て住宅で、既存の3階部分からは、周囲が開け開放感のある景色を楽しむことができる敷地となっていた。この開放的な景色を楽しみ暮らすことのできる住宅を希望されたため、三階部分にリビングスペースを設ける計画とした。敷地北面には、山々が開け、南面は、低層の住宅街の奥に夏は花火が見える風景となっている。その景色を切り取るかのような開口部を設け、窓際にベンチをつくり外との空間を繋げている。北側の窓は、出窓としキッチンスペースの一部として使用できるように計画とした。キッチンやリビングスペースの一部が外と繋がり開放的で心地よい空間となっている。
また、今回のクライアントは、20代であり今後の家族構成は未定である、また、自宅でリモートワークを行うため、居住空間のどこにいても、心地よく仕事ができるスペースも確保する必要があった。このため、既存の住宅のように当初から個室をつくることはせずに、将来の暮らしにあわせ可変的に部屋をつくれるような余白がふんだんにある空間とした。1Fは土間空間となっており、2Fまでの吹き抜け空間いる。現状は、広場とした外部と繋がる土間空間となっており、友人やペット飼ったりと趣味として遊べ、リモートワークでゆったりした空間となった。将来的には個室をつくったりと暮らしに合わせさまざまに変化することができる計画となっている。敷地の条件や、クライアントの暮らしに合わせるように変化するできる建物はクライアントとともに成長しつづけ暮らしによりそう建物となった。
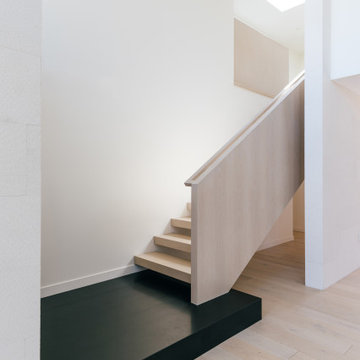
A white oak railing, custom built and stained to match the flooring, adds to an architecturally layered interior as it extends beyond the limestone clad wall to the upstairs loft and living spaces above
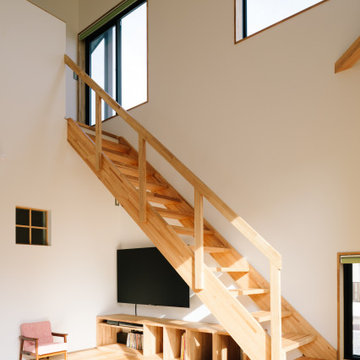
Réalisation d'un petit escalier sans contremarche flottant nordique avec des marches en bois, un garde-corps en bois, du papier peint et rangements.

White oak double stinger floating staircase
Exemple d'un grand escalier sans contremarche flottant tendance avec des marches en bois, un garde-corps en métal et du lambris.
Exemple d'un grand escalier sans contremarche flottant tendance avec des marches en bois, un garde-corps en métal et du lambris.
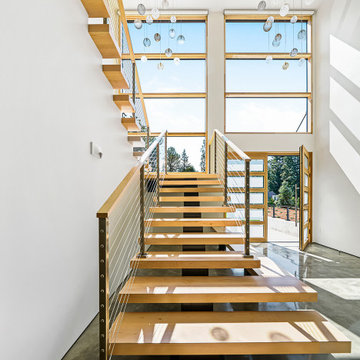
Highland House floating stairs
Réalisation d'un escalier flottant minimaliste de taille moyenne avec des marches en métal, des contremarches en bois, un garde-corps en bois et différents habillages de murs.
Réalisation d'un escalier flottant minimaliste de taille moyenne avec des marches en métal, des contremarches en bois, un garde-corps en bois et différents habillages de murs.
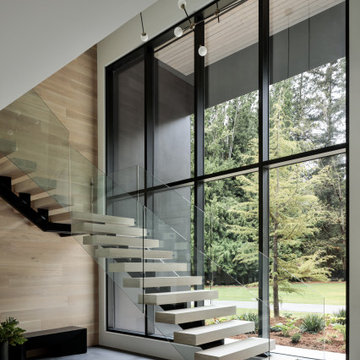
We designed this modern family home from scratch with pattern, texture and organic materials and then layered in custom rugs, custom-designed furniture, custom artwork and pieces that pack a punch.
Idées déco d'escaliers flottants avec différents habillages de murs
3