Idées déco d'escaliers flottants avec différents habillages de murs
Trier par :
Budget
Trier par:Populaires du jour
101 - 120 sur 1 814 photos
1 sur 3
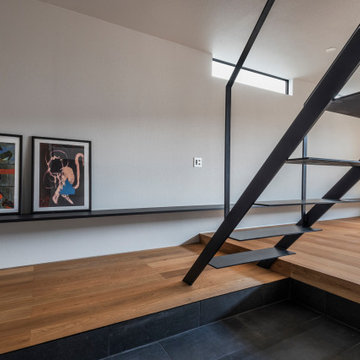
Cette photo montre un escalier flottant tendance de taille moyenne avec des marches en métal, des contremarches en métal, un garde-corps en métal, du papier peint et palier.
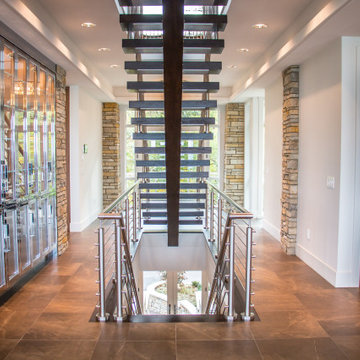
Modern interior design in this Lake Michigan home
Inspiration pour un très grand escalier flottant minimaliste avec des marches en bois, un garde-corps en métal et un mur en parement de brique.
Inspiration pour un très grand escalier flottant minimaliste avec des marches en bois, un garde-corps en métal et un mur en parement de brique.
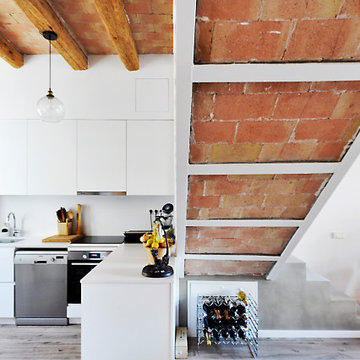
Exemple d'un grand escalier flottant moderne en béton avec des contremarches en béton, un garde-corps en matériaux mixtes et un mur en parement de brique.
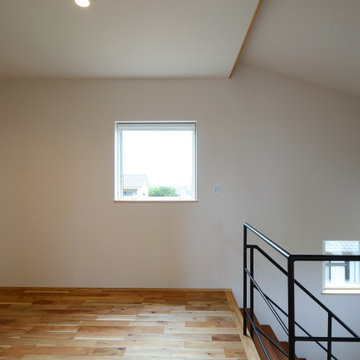
「王ヶ崎の家」の2階階段ホールです。小さなソファとピアノを置いて楽しい使い方のできる空間です。大きなスクエア窓からは豊橋祇園祭りの花火を愉しむために設けた窓です。
Aménagement d'un escalier sans contremarche flottant moderne de taille moyenne avec des marches en bois, un garde-corps en métal et du papier peint.
Aménagement d'un escalier sans contremarche flottant moderne de taille moyenne avec des marches en bois, un garde-corps en métal et du papier peint.
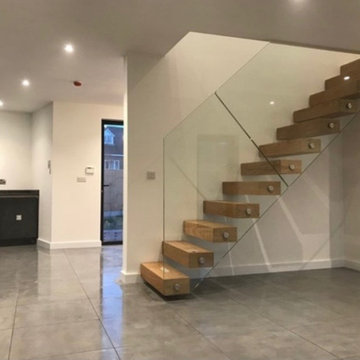
Origin Architectural worked closely with a local fitter to supply this magnificent glass staircase in Leicester. The task was to bring a sleek, frameless and modern staircase to this new home. Having only limited fixing space on the floating staircase, we used an ‘Othello’ glass adapter system. To find out more about this installation visit our website.
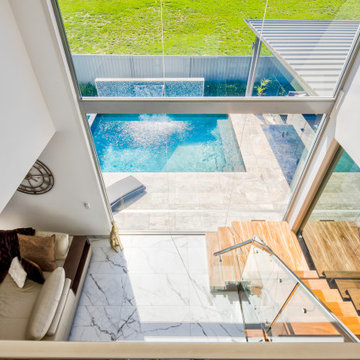
As soon as you walk up the stairs you are facing an open space with multiple voids thus giving the feeling of being on a bridge. The main void is boasting a massive 5m high glass curtain wall with views out to the pool
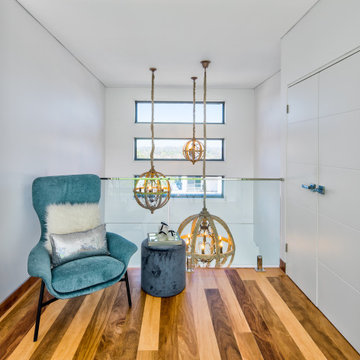
As soon as you walk up the stairs you are facing an open space with multiple voids thus giving the feeling of being on a bridge.
Aménagement d'un grand escalier sans contremarche flottant moderne avec des marches en bois peint, un garde-corps en verre et différents habillages de murs.
Aménagement d'un grand escalier sans contremarche flottant moderne avec des marches en bois peint, un garde-corps en verre et différents habillages de murs.
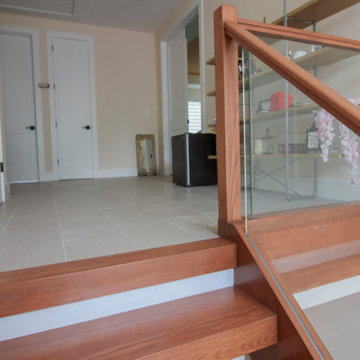
These stairs were designed to flood the interior spaces with plenty of light and openness; glass panels reinforce the light and airy feel of the design, and the geometric shape of the treads and contemporary stain selected for handrails and wooden components, blend beautifully with the neutral palette chosen by owners throughout the home. CSC 1976-2020 © Century Stair Company ® All rights reserved.
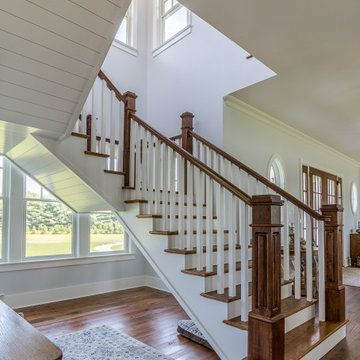
Cette image montre un grand escalier flottant avec des marches en bois, des contremarches en bois, un garde-corps en bois et du lambris de bois.
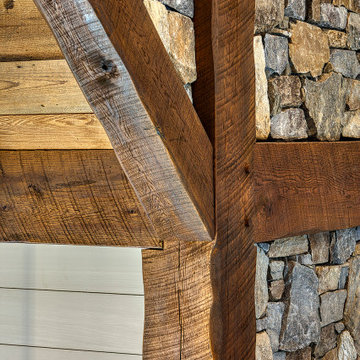
Beam work details a combination of materials converging over the stairwell.
Cette photo montre un grand escalier sans contremarche flottant craftsman avec des marches en bois, un garde-corps en métal et du lambris de bois.
Cette photo montre un grand escalier sans contremarche flottant craftsman avec des marches en bois, un garde-corps en métal et du lambris de bois.
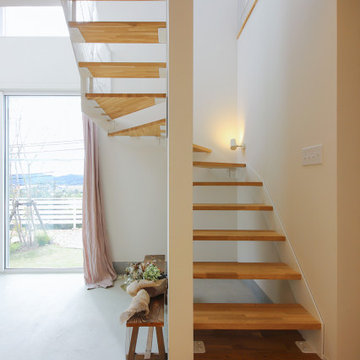
土間玄関につながるスケルトン階段。壁で踏板を支えているため、まるで浮いているようなデザインに仕上げました。吹き抜けの光を遮ることなく1階へ届けます。
Exemple d'un escalier flottant moderne avec des marches en bois, un garde-corps en métal, du papier peint et éclairage.
Exemple d'un escalier flottant moderne avec des marches en bois, un garde-corps en métal, du papier peint et éclairage.
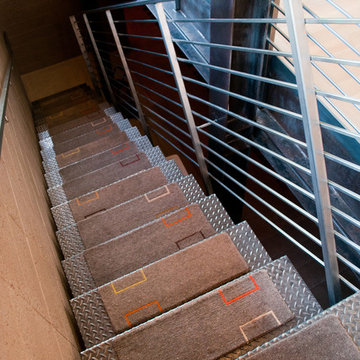
David Calvert Photography
Idées déco pour un escalier flottant contemporain avec des marches en métal, des contremarches en métal, un garde-corps en métal et un mur en parement de brique.
Idées déco pour un escalier flottant contemporain avec des marches en métal, des contremarches en métal, un garde-corps en métal et un mur en parement de brique.
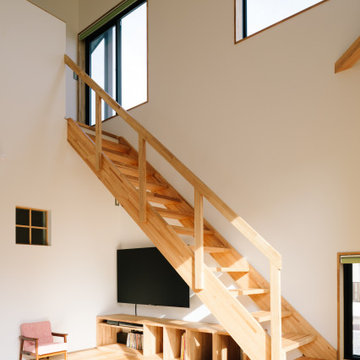
Réalisation d'un petit escalier sans contremarche flottant nordique avec des marches en bois, un garde-corps en bois, du papier peint et rangements.
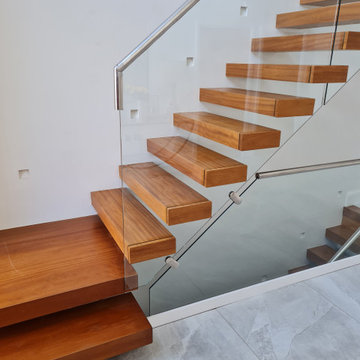
Idées déco pour un grand escalier flottant contemporain avec des marches en bois, un garde-corps en métal et un mur en parement de brique.
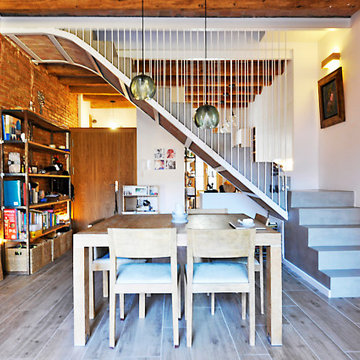
Cette image montre un grand escalier flottant minimaliste en béton avec des contremarches en béton, un garde-corps en matériaux mixtes et un mur en parement de brique.
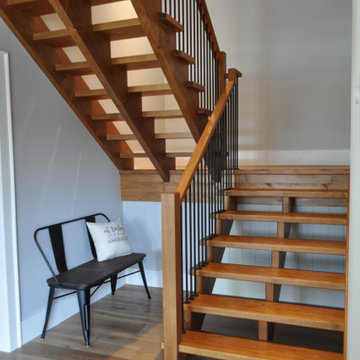
Exemple d'un grand escalier flottant craftsman en bois avec des marches en bois, des contremarches en bois et un garde-corps en bois.
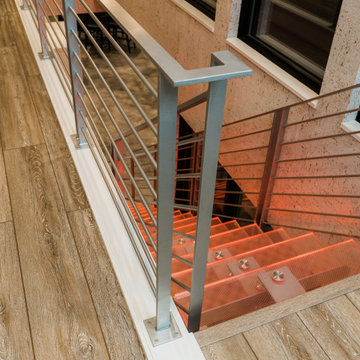
Modern stairway with floating glass treads and color changing RGB lighting.
Idées déco pour un grand escalier sans contremarche flottant moderne avec des marches en verre, un garde-corps en métal et du papier peint.
Idées déco pour un grand escalier sans contremarche flottant moderne avec des marches en verre, un garde-corps en métal et du papier peint.
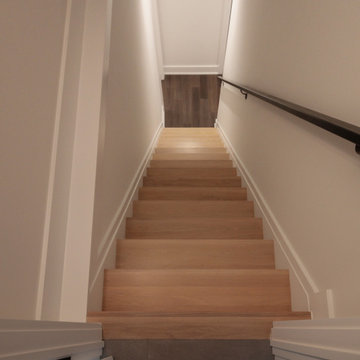
Its white oak steps contrast beautifully against the horizontal balustrade system that leads the way; lack or risers create stunning views of this beautiful home. CSC © 1976-2020 Century Stair Company. All rights reserved.
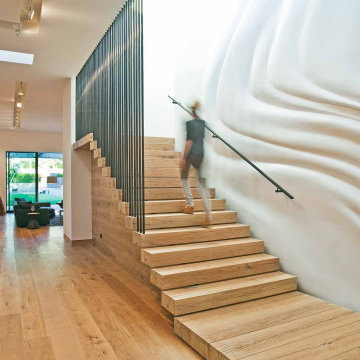
Stoneridge Residence, experience with Assembledge+
Idée de décoration pour un grand escalier flottant minimaliste avec des marches en bois, des contremarches en bois, un garde-corps en métal et du lambris.
Idée de décoration pour un grand escalier flottant minimaliste avec des marches en bois, des contremarches en bois, un garde-corps en métal et du lambris.
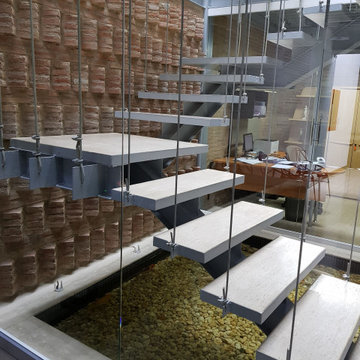
El proyecto consiste en una edificación comercial de 640 mts2 para ser la nueva sede de la Revista Etiqueta.
El terreno se encuentra dentro del casco histórico de un pueblo colonial, razón por la cual se debía desarrollar la fachada siguiendo las indicaciones del departamento de patrimonio histórico.
La propuesta consiste en una edificación entre medianeras con una sola fachada libre para ventilación, iluminación y acceso. Se plantean dos patios para que la luz natural llegue a todas las instancias. En ellos se ubican a su vez los sistemas de circulación vertical, Escaleras y Ascensores.
Como respuesta a las ordenanzas se propone para el frente del edificio un volumen de altura y media con techos a dos aguas, que alberga un restaurante y el acceso a las oficinas de la revista. El edificio de oficinas se ubica a continuación del restaurante y tiene tres niveles de altura. En la cubierta se plantea una terraza utilizada para eventos.
Idées déco d'escaliers flottants avec différents habillages de murs
6