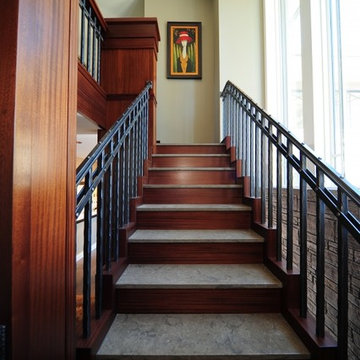Idées déco d'escaliers flottants classiques
Trier par :
Budget
Trier par:Populaires du jour
181 - 200 sur 1 730 photos
1 sur 3
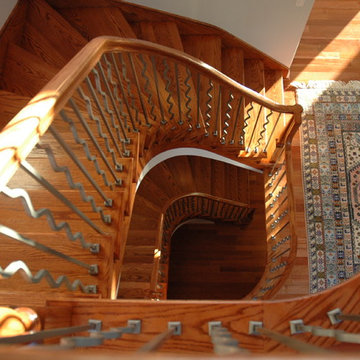
Cette image montre un escalier flottant traditionnel avec des marches en bois et des contremarches en bois.
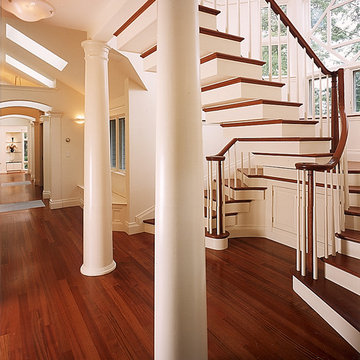
View of foyer showing two curved cherry stairs that lead to a central flying staircase. Photo by Kevin Brusie, for Builder/Architect.
Inspiration pour un escalier flottant traditionnel avec des marches en bois, des contremarches en bois et éclairage.
Inspiration pour un escalier flottant traditionnel avec des marches en bois, des contremarches en bois et éclairage.
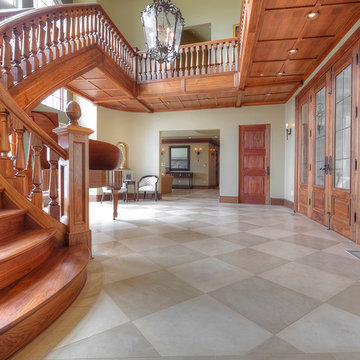
Michael Wolmsley
Cette image montre un grand escalier flottant traditionnel avec des marches en bois et des contremarches en bois.
Cette image montre un grand escalier flottant traditionnel avec des marches en bois et des contremarches en bois.
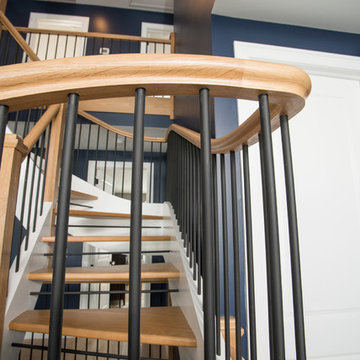
Tyler Rippel Photography
Cette image montre un escalier flottant traditionnel de taille moyenne avec des marches en bois et des contremarches en bois.
Cette image montre un escalier flottant traditionnel de taille moyenne avec des marches en bois et des contremarches en bois.
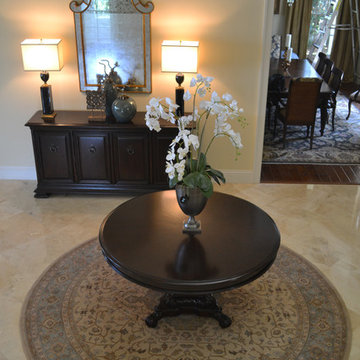
View of the entry pieces from the staircase.
Cette image montre un grand escalier carrelé flottant traditionnel.
Cette image montre un grand escalier carrelé flottant traditionnel.
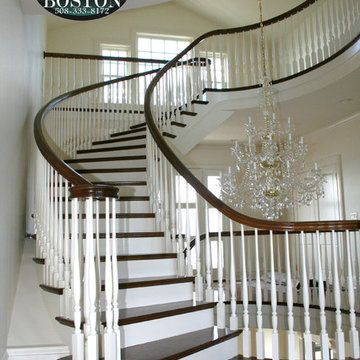
Idée de décoration pour un grand escalier peint flottant tradition avec des marches en bois.
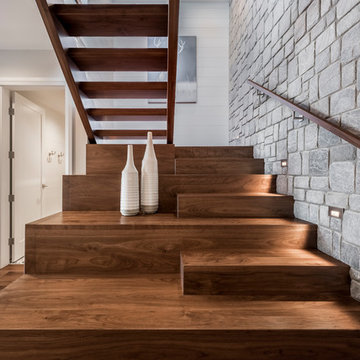
Custom Walnut Platform Stair
Aménagement d'un escalier flottant classique de taille moyenne avec des marches en bois, des contremarches en bois et un garde-corps en bois.
Aménagement d'un escalier flottant classique de taille moyenne avec des marches en bois, des contremarches en bois et un garde-corps en bois.
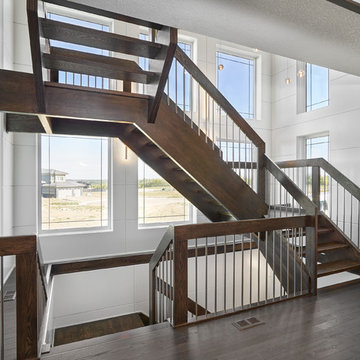
Merle Prosofky Photography Ltd.
Idées déco pour un grand escalier sans contremarche flottant classique avec des marches en bois.
Idées déco pour un grand escalier sans contremarche flottant classique avec des marches en bois.
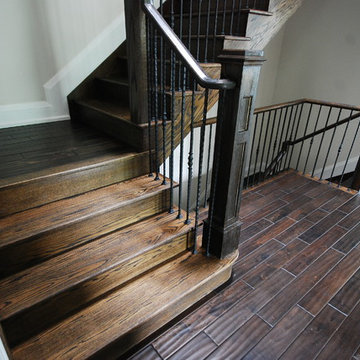
The Lakeview project looks like an endless supply of stairs and railings, in which it is. Not a single support post or wall to be found to hold up these stairs, all are self-supporting. The main floor post is used as the focal point while the others are simplified and square in profile for a clean look.
The handrail is made of Red Oak flat cut and in an "P" profile. The spindles are a plain alternating single knuckle profile in a unique "hammered" effect, in a Textured Black finish. The main post is made at a 4" x 4" dimension with a built-out base at 6" x 6", while the rest are 3-1/2" x 3-1/2" plain square, all in Red Oak flat cut.
*featured images are property of Deluxe Stair & Railing Ltd
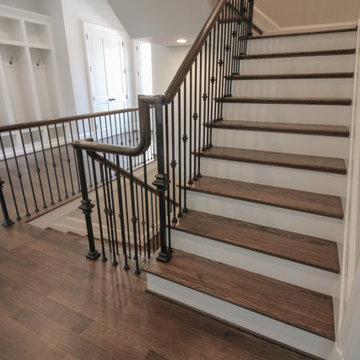
Upon entering this home, you are greeted by a dramatic grand foyer featuring this sweeping staircase and floating balcony; dark stained oak treads, white risers, smooth hand rails and iron balusters complement beautifully the meticulous craftmanship of the builder and the finest details of the architect. CSC © 1976-2021 Century Stair Company. All rights reserved.
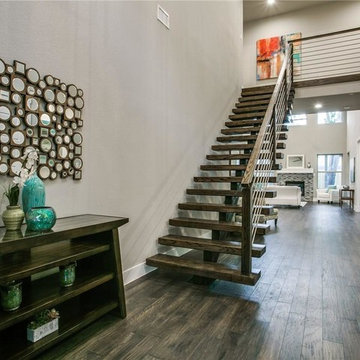
Réalisation d'un escalier sans contremarche flottant tradition avec des marches en bois et un garde-corps en matériaux mixtes.
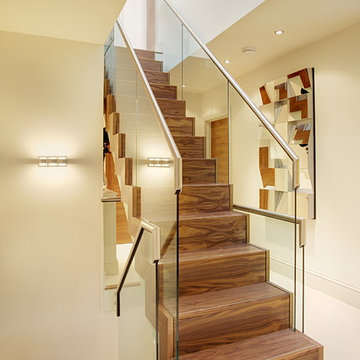
Adrian Richardson
Cette image montre un escalier flottant traditionnel de taille moyenne avec des marches en bois et des contremarches en bois.
Cette image montre un escalier flottant traditionnel de taille moyenne avec des marches en bois et des contremarches en bois.
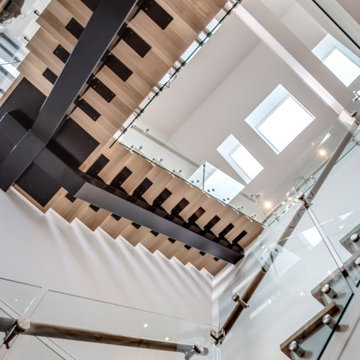
Idées déco pour un escalier flottant classique avec des marches en bois et un garde-corps en verre.
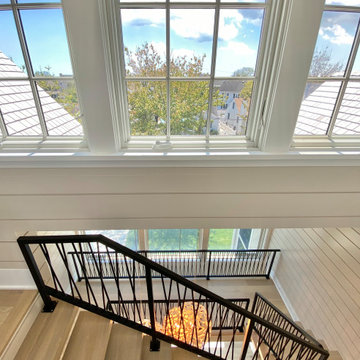
Inspiration pour un escalier sans contremarche flottant traditionnel avec des marches en bois et un garde-corps en métal.
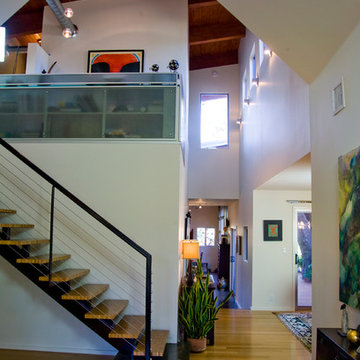
Exemple d'un escalier flottant chic de taille moyenne avec des marches en bois et des contremarches en métal.
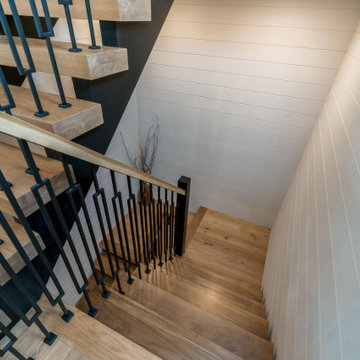
This model features a floating white oak staircase and handrail with custom wrought iron spindles.
Shiplap has been added to the staircase walls.
Réalisation d'un grand escalier sans contremarche flottant tradition avec des marches en bois et un garde-corps en bois.
Réalisation d'un grand escalier sans contremarche flottant tradition avec des marches en bois et un garde-corps en bois.
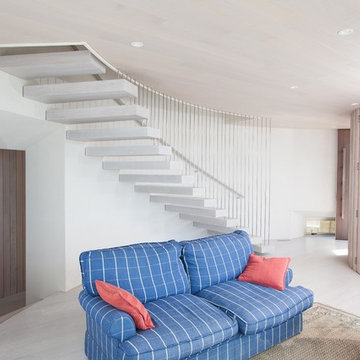
This beautiful staircase is made up of individual treads cantilevering off the wall as they follow the curve of the wall. The American Oak treads have a blonded finish to match the flooring. Stainless steel rods from the treads to ceiling creating the balustrade.
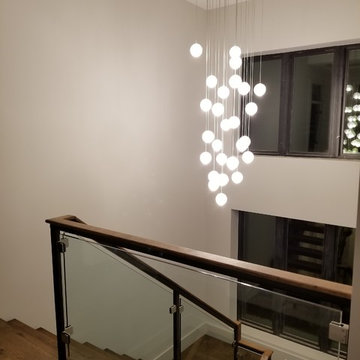
Open riser stairs
Visual Design and Drafting
Inspiration pour un escalier sans contremarche flottant traditionnel avec des marches en bois et un garde-corps en verre.
Inspiration pour un escalier sans contremarche flottant traditionnel avec des marches en bois et un garde-corps en verre.

A breathtaking city, bay and mountain view over take the senses as one enters the regal estate of this Woodside California home. At apx 17,000 square feet the exterior of the home boasts beautiful hand selected stone quarry material, custom blended slate roofing with pre aged copper rain gutters and downspouts. Every inch of the exterior one finds intricate timeless details. As one enters the main foyer a grand marble staircase welcomes them, while an ornate metal with gold-leaf laced railing outlines the staircase. A high performance chef’s kitchen waits at one wing while separate living quarters are down the other. A private elevator in the heart of the home serves as a second means of arriving from floor to floor. The properties vanishing edge pool serves its viewer with breathtaking views while a pool house with separate guest quarters are just feet away. This regal estate boasts a new level of luxurious living built by Markay Johnson Construction.
Builder: Markay Johnson Construction
visit: www.mjconstruction.com
Photographer: Scot Zimmerman
Idées déco d'escaliers flottants classiques
10
