Idées déco d'escaliers flottants classiques
Trier par :
Budget
Trier par:Populaires du jour
161 - 180 sur 1 729 photos
1 sur 3
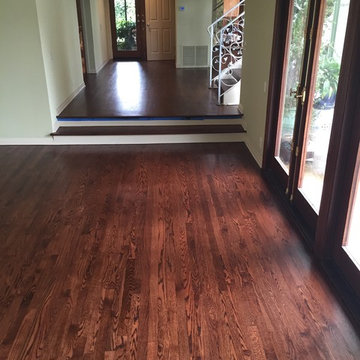
Open, floating oak staircase and flooring with rosewood stain
Cette photo montre un escalier sans contremarche flottant chic de taille moyenne avec des marches en bois.
Cette photo montre un escalier sans contremarche flottant chic de taille moyenne avec des marches en bois.
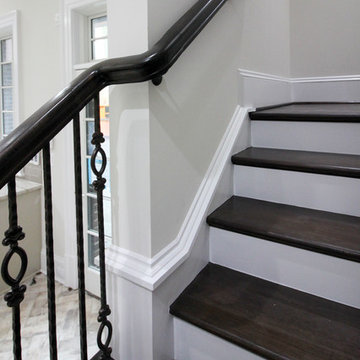
This design utilizes the available well-lit interior space (complementing the existing architecture aesthetic), a floating mezzanine area surrounded by straight flights composed of 1” hickory treads, a hand-forged metal balustrade system, and a stained wooden handrail to match finished flooring. The balcony/mezzanine area is visually open to the floor space below and above, and it is supported by a concealed structural beam. CSC 1976-2020 © Century Stair Company. ® All Rights Reserved.
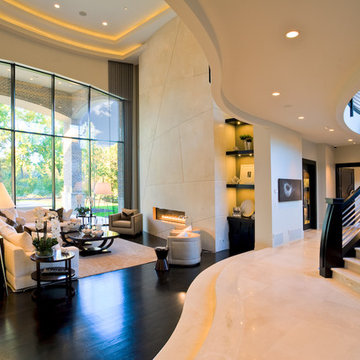
Cette image montre un très grand escalier flottant traditionnel avec éclairage.
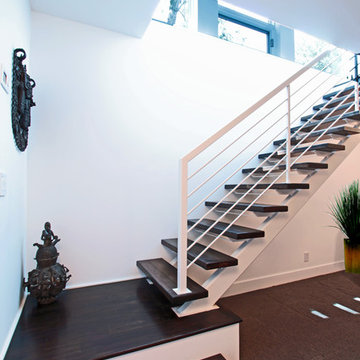
Photography by Matthew Carrig
Aménagement d'un grand escalier flottant classique avec des marches en bois, des contremarches en bois et un garde-corps en métal.
Aménagement d'un grand escalier flottant classique avec des marches en bois, des contremarches en bois et un garde-corps en métal.
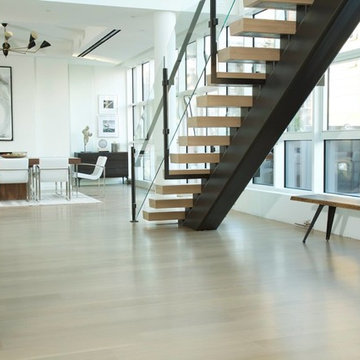
Cette photo montre un grand escalier sans contremarche flottant chic avec des marches en bois et un garde-corps en verre.
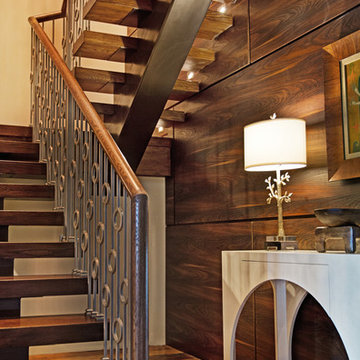
David Hall (Photo Inc.)
Cette photo montre un escalier sans contremarche flottant chic de taille moyenne avec des marches en bois et éclairage.
Cette photo montre un escalier sans contremarche flottant chic de taille moyenne avec des marches en bois et éclairage.
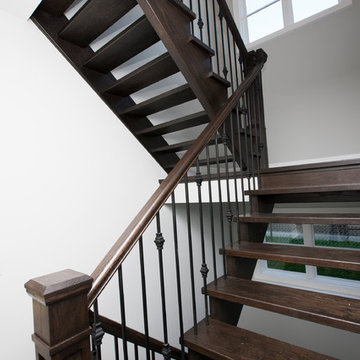
Stephen King Photography
Idée de décoration pour un escalier sans contremarche flottant tradition de taille moyenne avec des marches en bois et un garde-corps en bois.
Idée de décoration pour un escalier sans contremarche flottant tradition de taille moyenne avec des marches en bois et un garde-corps en bois.
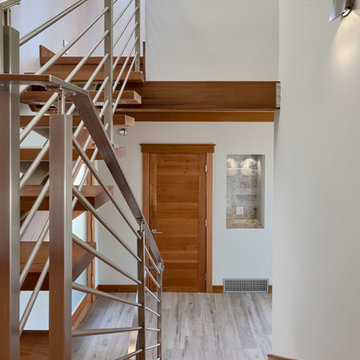
Dean J. Birinyi Photographer
Exemple d'un petit escalier flottant chic avec des marches en bois, des contremarches en bois et un garde-corps en métal.
Exemple d'un petit escalier flottant chic avec des marches en bois, des contremarches en bois et un garde-corps en métal.
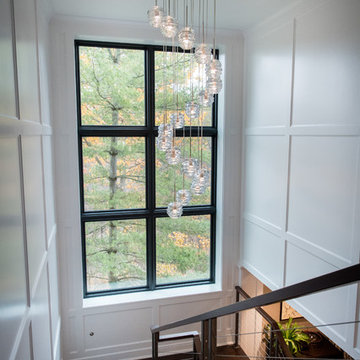
Inspiration pour un très grand escalier sans contremarche flottant traditionnel avec des marches en bois et un garde-corps en câble.
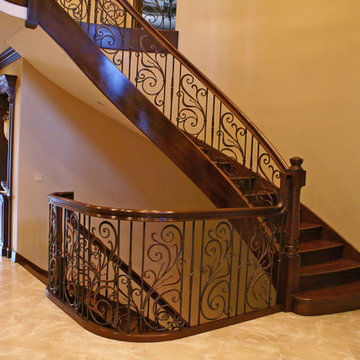
All Brazilian Cherry Freestanding (Floating) Stair with Curb Stringers.
Rebecca Iron Panel Balustrade
Custom Newel Posts & Handrail
Exemple d'un très grand escalier flottant chic avec des marches en bois et des contremarches en bois.
Exemple d'un très grand escalier flottant chic avec des marches en bois et des contremarches en bois.
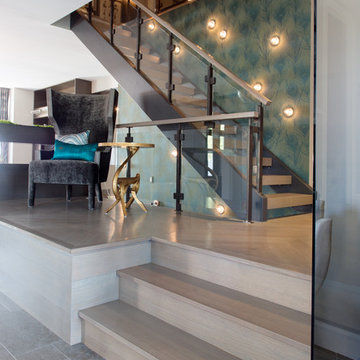
Exemple d'un escalier flottant chic avec des marches en bois et un garde-corps en bois.
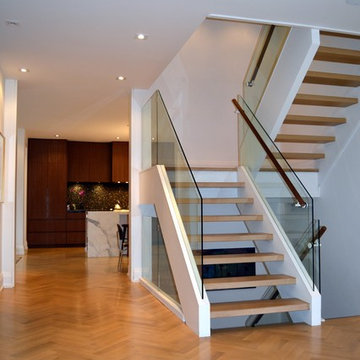
This older Toronto home was in desperate need of a renovation. All interiors were completely removed down to the studs and joists. This home was then rebuilt from the ground up. All new exterior windows and doors, new floors and re-configuring of interior partition walls. Complete overhaul of mechanical systems, new plumbing and electrical systems. All bathrooms were updated to suit current trends and uses. A custom kitchen installed at the back of the house with walk-out to backyard. The elegant exterior of this stunning Toronto Brick home is now complemented by modern interior finishes and building systems to suit the 21st century.

A breathtaking city, bay and mountain view over take the senses as one enters the regal estate of this Woodside California home. At apx 17,000 square feet the exterior of the home boasts beautiful hand selected stone quarry material, custom blended slate roofing with pre aged copper rain gutters and downspouts. Every inch of the exterior one finds intricate timeless details. As one enters the main foyer a grand marble staircase welcomes them, while an ornate metal with gold-leaf laced railing outlines the staircase. A high performance chef’s kitchen waits at one wing while separate living quarters are down the other. A private elevator in the heart of the home serves as a second means of arriving from floor to floor. The properties vanishing edge pool serves its viewer with breathtaking views while a pool house with separate guest quarters are just feet away. This regal estate boasts a new level of luxurious living built by Markay Johnson Construction.
Builder: Markay Johnson Construction
visit: www.mjconstruction.com
Photographer: Scot Zimmerman
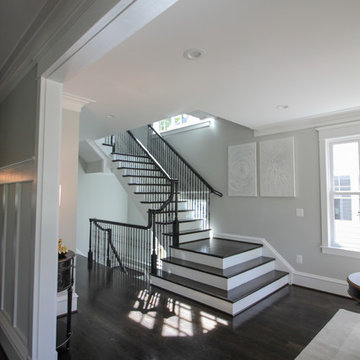
This four-level staircase (@ custom home near the nation's capital), permits light to filter down across the stylish and functional living areas (4 levels), and it is also the perfect architectural accent in this elegant and functional home's entrance. The designer/builder managed to create a timeless piece of furniture effect for these semi-floating stairs by selecting a rail-oriented balustrade system, wrought iron round-balusters and painted wooden newels/handrails. CSC © 1976-2020 Century Stair Company. All rights reserved.
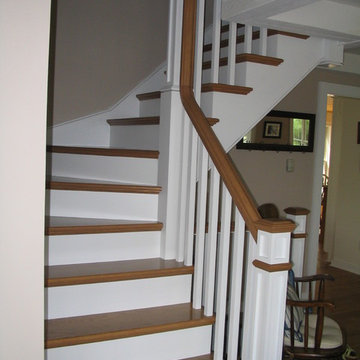
Idée de décoration pour un escalier flottant tradition avec des marches en bois et des contremarches en bois.
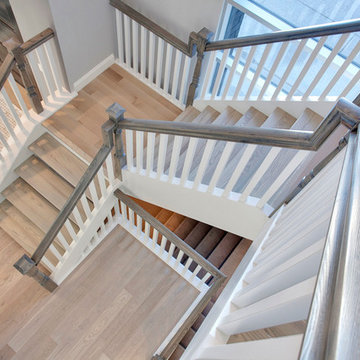
Jamie Bezemer @ Zoon Photography
Idée de décoration pour un escalier peint flottant tradition avec des marches en bois.
Idée de décoration pour un escalier peint flottant tradition avec des marches en bois.
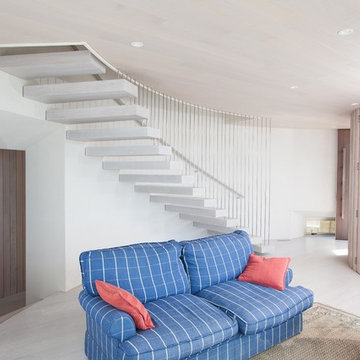
This beautiful staircase is made up of individual treads cantilevering off the wall as they follow the curve of the wall. The American Oak treads have a blonded finish to match the flooring. Stainless steel rods from the treads to ceiling creating the balustrade.
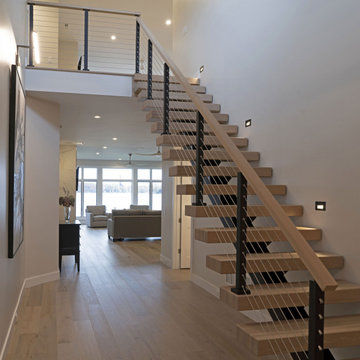
The open staircase to the second floor provides an open feeling in the entry way.
Cette image montre un escalier sans contremarche flottant traditionnel de taille moyenne avec des marches en bois et un garde-corps en matériaux mixtes.
Cette image montre un escalier sans contremarche flottant traditionnel de taille moyenne avec des marches en bois et un garde-corps en matériaux mixtes.
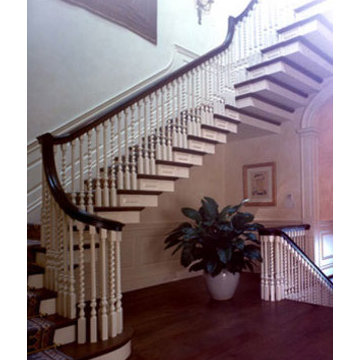
Cette photo montre un escalier flottant chic de taille moyenne avec des marches en bois, des contremarches en bois et un garde-corps en métal.
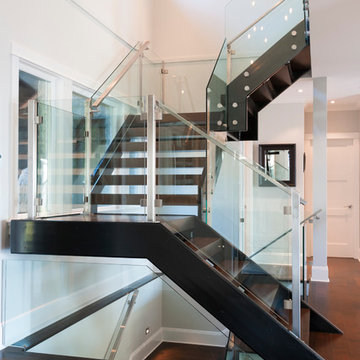
This beautiful home is located in West Vancouver BC. This family came to SGDI in the very early stages of design. They had architectural plans for their home, but needed a full interior package to turn constructions drawings into a beautiful liveable home. Boasting fantastic views of the water, this home has a chef’s kitchen equipped with a Wolf/Sub-Zero appliance package and a massive island with comfortable seating for 5. No detail was overlooked in this home. The master ensuite is a huge retreat with marble throughout, steam shower, and raised soaker tub overlooking the water with an adjacent 2 way fireplace to the mater bedroom. Frame-less glass was used as much as possible throughout the home to ensure views were not hindered. The basement boasts a large custom temperature controlled 150sft wine room. A marvel inside and out.
Paul Grdina Photography
Idées déco d'escaliers flottants classiques
9