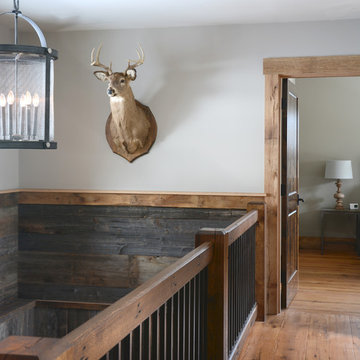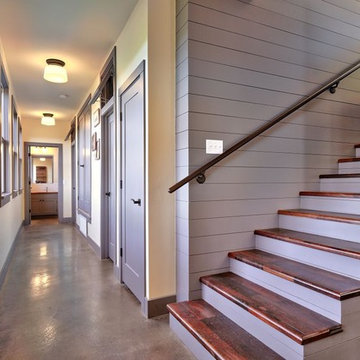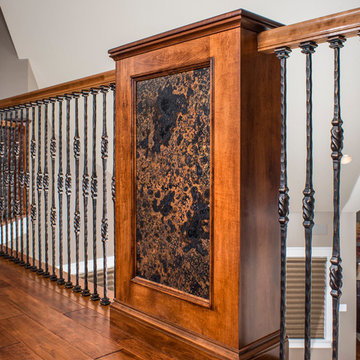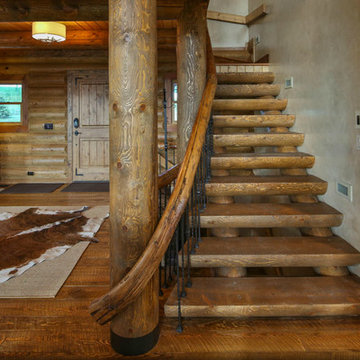Idées déco d'escaliers montagne
Trier par :
Budget
Trier par:Populaires du jour
41 - 60 sur 425 photos
1 sur 3
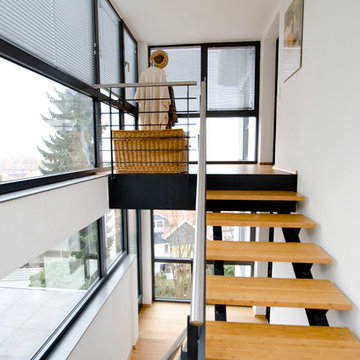
Architekturbüro Tölke
Aménagement d'un petit escalier sans contremarche montagne en U avec des marches en bois et un garde-corps en métal.
Aménagement d'un petit escalier sans contremarche montagne en U avec des marches en bois et un garde-corps en métal.
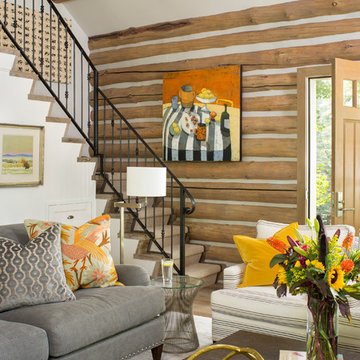
The refurbished staircase has wood flooring and a custom iron railing make for a pleasant living room.
Idée de décoration pour un escalier chalet en L de taille moyenne avec des marches en moquette, des contremarches en bois et éclairage.
Idée de décoration pour un escalier chalet en L de taille moyenne avec des marches en moquette, des contremarches en bois et éclairage.
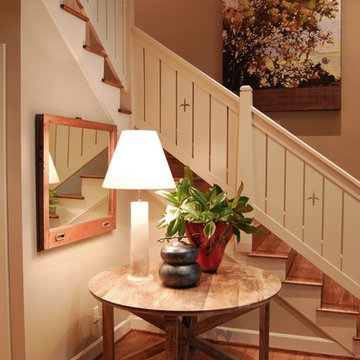
Idées déco pour un escalier montagne avec des marches en bois, un garde-corps en bois et éclairage.
Trouvez le bon professionnel près de chez vous
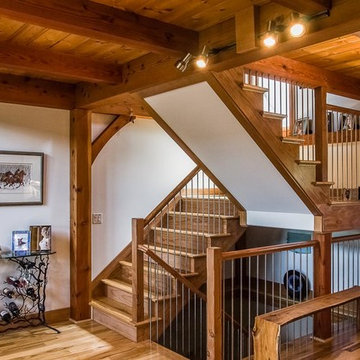
Post and beam hybrid construction. Screen porches off master bedroom and main living area. Two-story stone fireplace. Natural wood, exposed beams with loft. Shiplap and beam ceilings. Complete wet bar, game room and family room in basement.
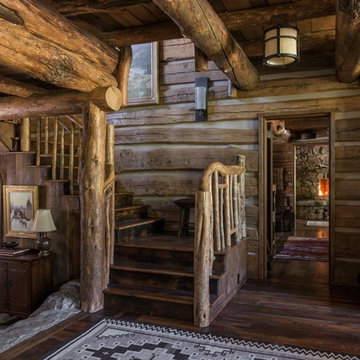
Peter Zimmerman Architects // Peace Design // Audrey Hall Photography
Idées déco pour un escalier montagne en L avec un garde-corps en bois et éclairage.
Idées déco pour un escalier montagne en L avec un garde-corps en bois et éclairage.
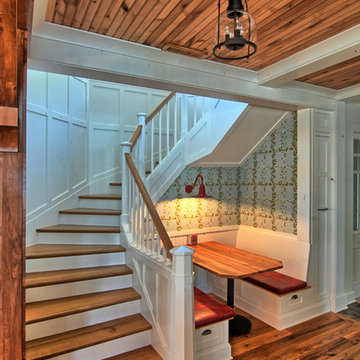
Northway Construction
Idées déco pour un grand escalier courbe montagne avec des marches en bois, des contremarches en bois et éclairage.
Idées déco pour un grand escalier courbe montagne avec des marches en bois, des contremarches en bois et éclairage.
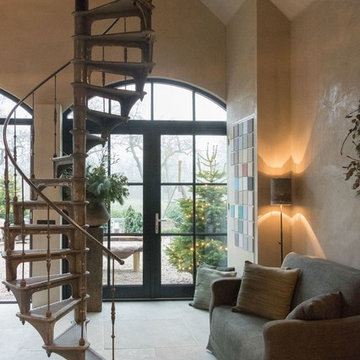
French stairs. Paris model spiral staircase in a luxury country home.
Cette photo montre un petit escalier hélicoïdal montagne avec des marches en métal, des contremarches en métal, un garde-corps en métal et éclairage.
Cette photo montre un petit escalier hélicoïdal montagne avec des marches en métal, des contremarches en métal, un garde-corps en métal et éclairage.
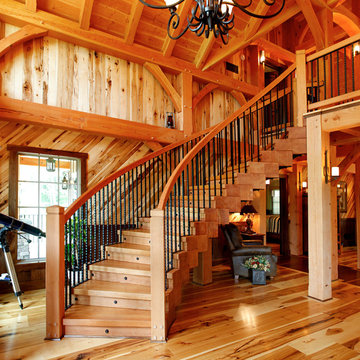
These stairs are made of wide plank Natural Character Hickory with a natural finish. Stair treads, risers and handrails are also available through us.
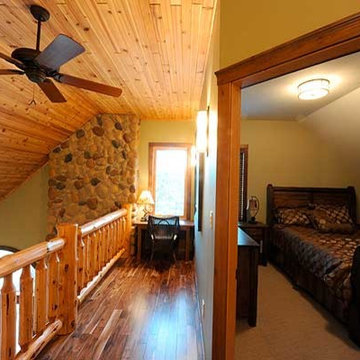
Blueprints and PDF available for sale starting at $880
Inspiration pour un escalier chalet avec éclairage.
Inspiration pour un escalier chalet avec éclairage.
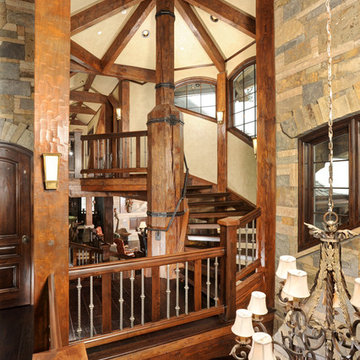
Bob Winsett Photography
Inspiration pour un escalier chalet avec éclairage.
Inspiration pour un escalier chalet avec éclairage.
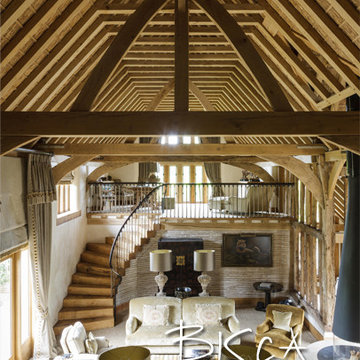
Oak staircase in 17th Century barn conversion by Bisca. Chunky oak treads of green oak are stacked on top of each other to look as if the staircase is original and finished with blacksmith crafted handrail and spindles of coppiced local timber
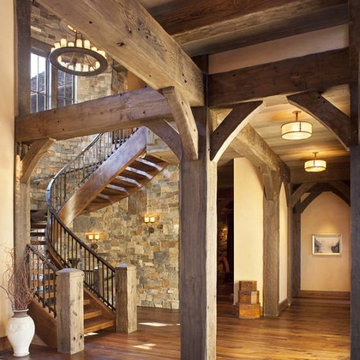
A local family business, Centennial Timber Frames started in a garage and has been in creating timber frames since 1988, with a crew of craftsmen dedicated to the art of mortise and tenon joinery.
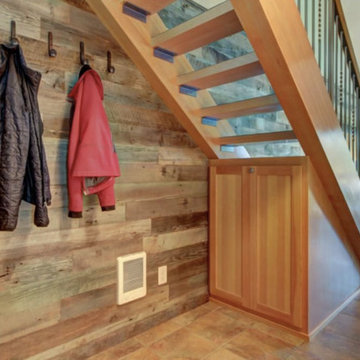
This dated 80's condo was beautifully renovated as a vacation rental. The result the owners were able to book the condo solid year round. It features three accent walls made of barn wood. This feature wall runs from the front door across the width of the condo to the back deck (behind the stairs)
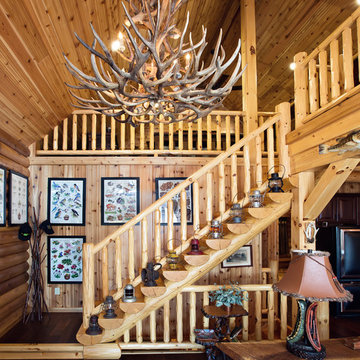
Idée de décoration pour un escalier sans contremarche droit chalet de taille moyenne avec des marches en bois et éclairage.
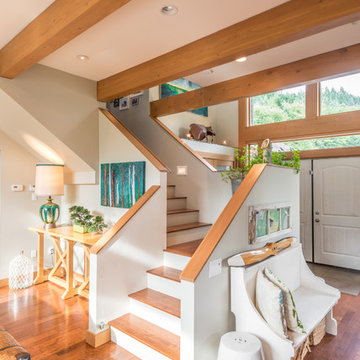
Hyperfocal Studios
Idée de décoration pour un escalier peint chalet en L avec des marches en bois et éclairage.
Idée de décoration pour un escalier peint chalet en L avec des marches en bois et éclairage.
Idées déco d'escaliers montagne
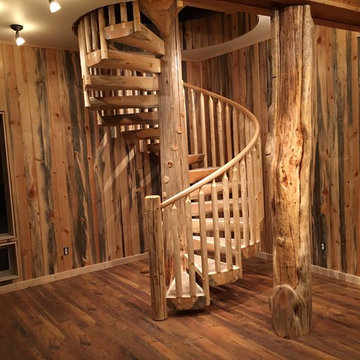
This StairMeister Log Works "classic spiral" also known as our "signature series" is built to a 68" diameter, This size is the smallest code conforming spiral stair that I can build. I build in 1" diameter increments so far up to 138" diameter. Smallest so far is 52" diameter for a kids bunk room loft.
3
