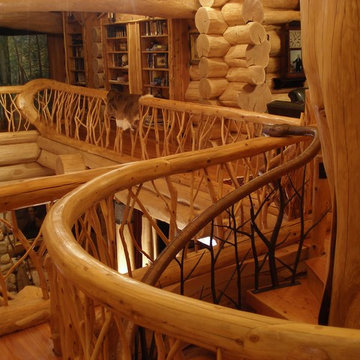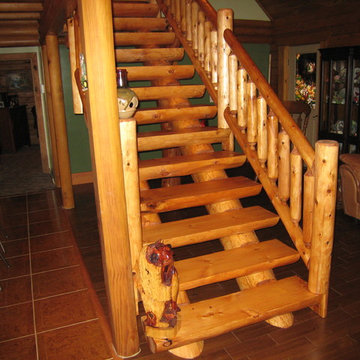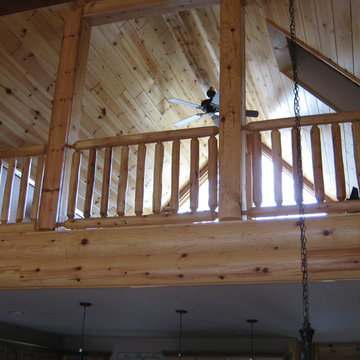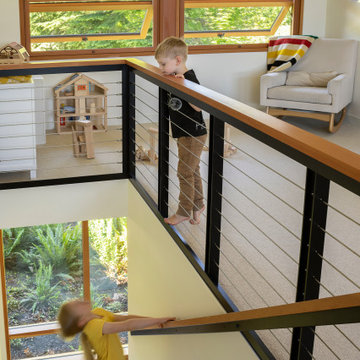Idées déco d'escaliers montagne
Trier par :
Budget
Trier par:Populaires du jour
781 - 800 sur 11 185 photos
1 sur 2
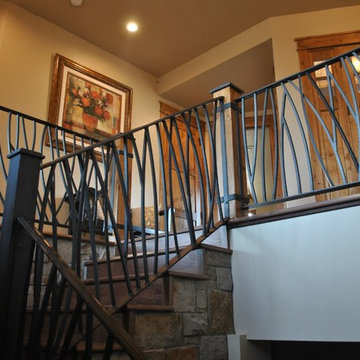
This interior handrail has a decorative top rail, 5/8" solid square pickets that were rolled and a flat bar bottom rail. It has a hammered edge with a darkening patina with matte clear coat finish. The top of the newel posts are fabricated from solid plate with hammered edges and darkening patina finish. The post wraps are also flat bar with hammered edge and patina finish. The post on the stair is fabricated all from metal with hammered edges with a darkening patina, matte clear coat finish.
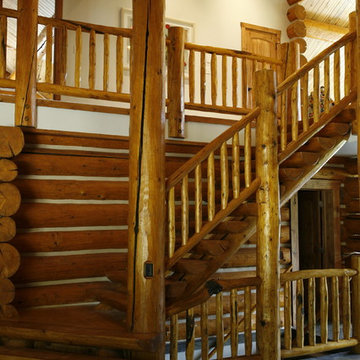
This owner wanted to have a log home built that matched its Colorado natural surroundings, from the home's architecture to the landscaping.
Réalisation d'un escalier chalet.
Réalisation d'un escalier chalet.
Trouvez le bon professionnel près de chez vous
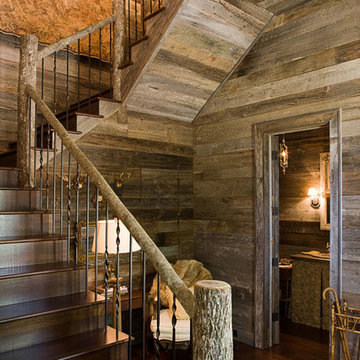
James Lockheart photo
This staircase is entirely built from reclaimed barn wood and Black Locust logs. The texture and color of the natural wood gives this stair hall a warm and inviting look.
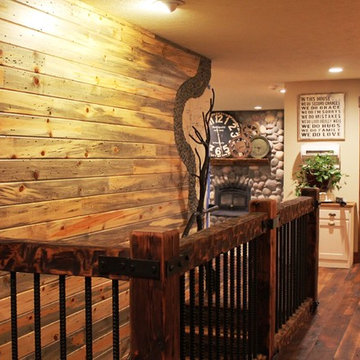
The view from the home's entry way consists of a wood focal wall behind the staircase. Blue pine "beetle-kill" planks were salvaged from a friend in Montana to be used on the stairway's wall and also found on the kitchen ceiling. Small river rocks create an organic border at the edge of the wall, framing writing of measurements from the family's growing children and friends. A metal tree, designed and built by Dare Designs, grows from the floor and supports a metal handrail guiding down the stairs. Reclaimed and refinished wood railroad ties and metal re-bar complete the railing of the staircase. Wide plank flooring sourced from an old barn is used for flooring, which was sanded and sealed many times.
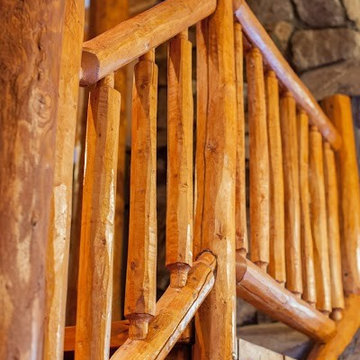
Takenya Rosetta Photography
Inspiration pour un escalier chalet de taille moyenne avec des marches en bois et des contremarches en bois.
Inspiration pour un escalier chalet de taille moyenne avec des marches en bois et des contremarches en bois.
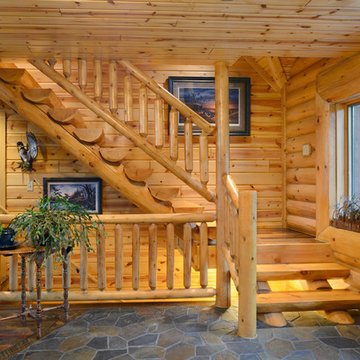
Dan Hoffman
Exemple d'un escalier sans contremarche montagne avec des marches en bois.
Exemple d'un escalier sans contremarche montagne avec des marches en bois.
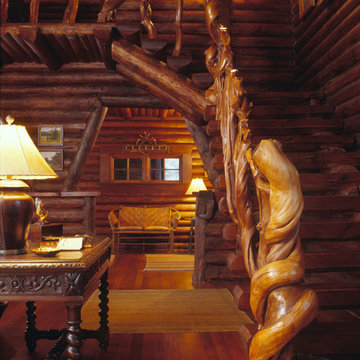
Located near Ennis, Montana, this cabin captures the essence of rustic style while maintaining modern comforts.
Jack Watkins’ father, the namesake of the creek by which this home is built, was involved in the construction of the Old Faithful Lodge. He originally built the cabin for he and his family in 1917, with small additions and upgrades over the years. The new owners’ desire was to update the home to better facilitate modern living, but without losing the original character. Windows and doors were added, and the kitchen and bathroom were completely remodeled. Well-placed porches were added to further integrate the interior spaces to their adjacent exterior counterparts, as well as a mud room—a practical requirement in rural Montana.
Today, details like the unique juniper handrail leading up to the library, will remind visitors and guests of its historical Western roots.
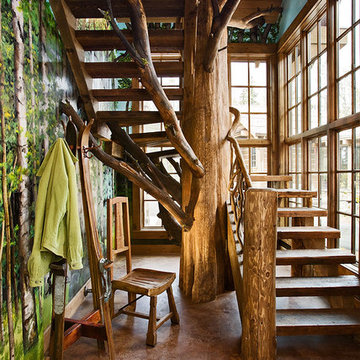
Amazing tree staircase!
Idées déco pour un escalier montagne.
Idées déco pour un escalier montagne.
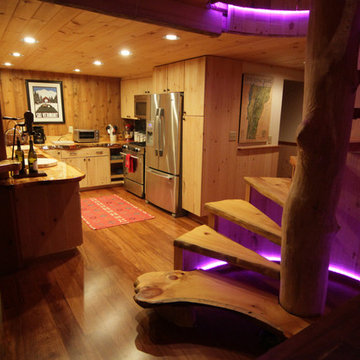
18 Ft Maple tree with spiral slab treads.
Inspired but what is at hand.
Idées déco pour un escalier sans contremarche droit montagne de taille moyenne avec des marches en bois et un garde-corps en bois.
Idées déco pour un escalier sans contremarche droit montagne de taille moyenne avec des marches en bois et un garde-corps en bois.
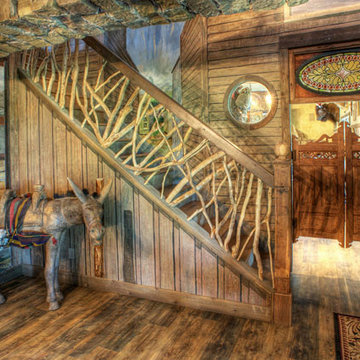
This staircase is a focal point throughout the dining room and main entry of this home. The railing was crafted from native mesquite branches. The mural was painted by Steve Akin and is a panoramic view of a western town. Antique saloon doors from Australia frame the opening to the card room. The stain glass above the saloon doors is an antique piece. The floors are commercial grade vinyl. Stone is Arkansas Stone. Photography by Pam Fulcher. Design by Steve Akin for Maison, Rockport, Tx
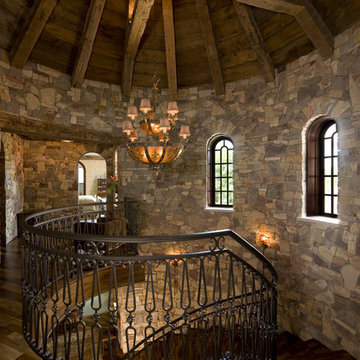
Exemple d'un escalier montagne avec des marches en bois et un garde-corps en métal.
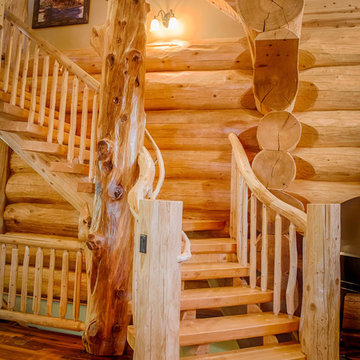
Western Red Cedar Pioneer Log Homes of BC log home, 4,200 square feet, 4 bedrooms, 3.5 bath, on 3 levels with 2 car garage and recreation room. Extensive outdoor living, spaces on 5 acres with outdoor fireplace on covered deck.
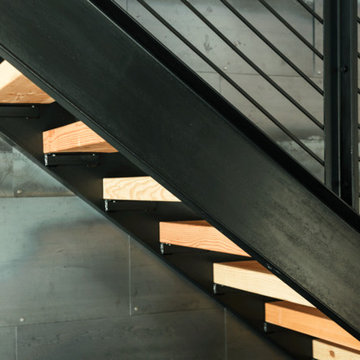
A clean mountain modern home with touches of heavy timber, steel and local quarried stone to blend with its surroundings. The home is set amongst the forest and was designed as a family retreat in the mountains.
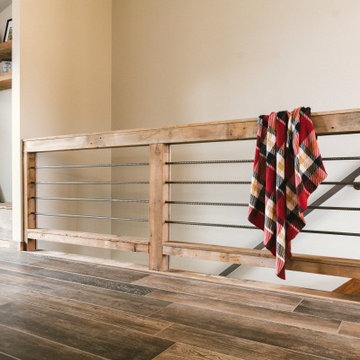
The new ‘old’ railing incorporated rebar for the horizontal spindles, adding to the rural aesthetic.
Aménagement d'un escalier montagne.
Aménagement d'un escalier montagne.
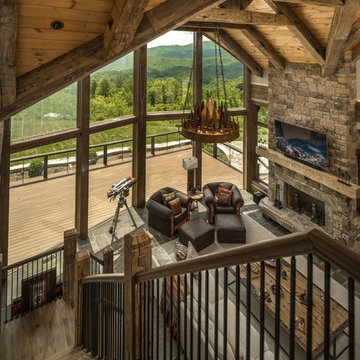
Réalisation d'un escalier chalet en L avec des marches en bois, des contremarches en bois et un garde-corps en métal.
Idées déco d'escaliers montagne
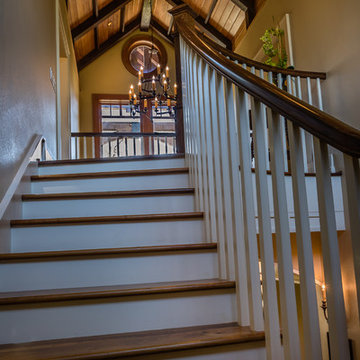
JR Woody
Aménagement d'un grand escalier peint montagne en L avec des marches en bois et un garde-corps en bois.
Aménagement d'un grand escalier peint montagne en L avec des marches en bois et un garde-corps en bois.
40
