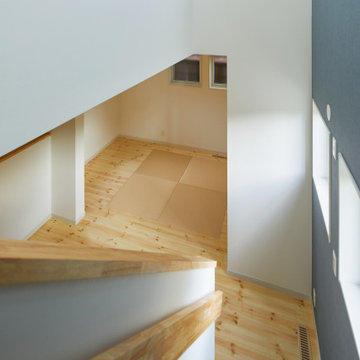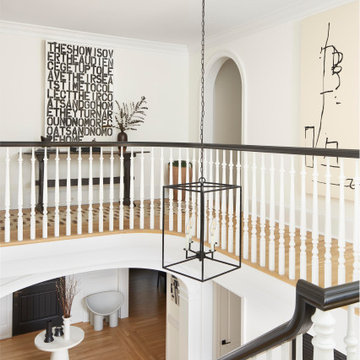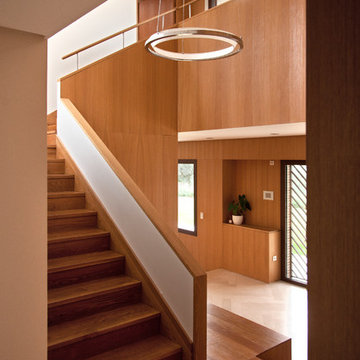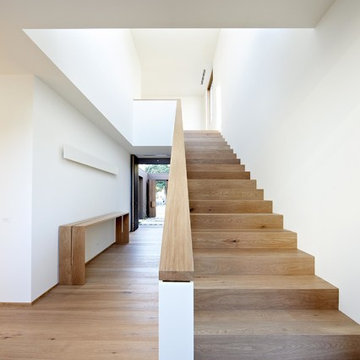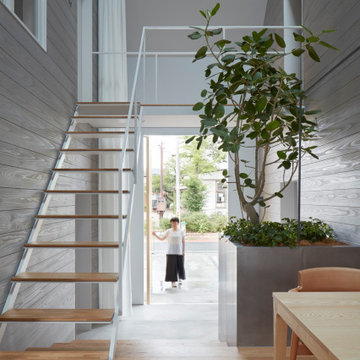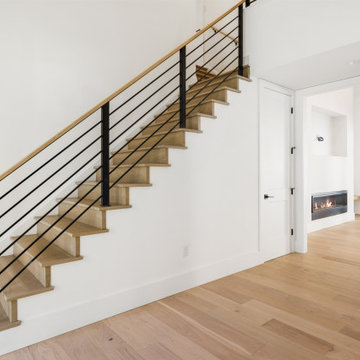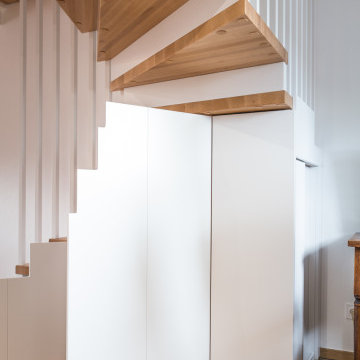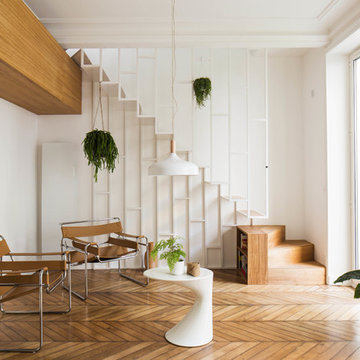Idées déco d'escaliers scandinaves
Trier par :
Budget
Trier par:Populaires du jour
101 - 120 sur 5 691 photos
1 sur 3
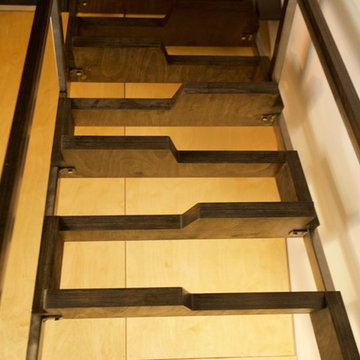
Cette image montre un petit escalier sans contremarche nordique avec des marches en bois.

TG-Studio tackled the brief to create a light and bright space and make the most of the unusual layout by designing a new central staircase, which links the six half-levels of the building.
A minimalist design with glass balustrades and pale wood treads connects the upper three floors consisting of three bedrooms and two bathrooms with the lower floors dedicated to living, cooking and dining. The staircase was designed as a focal point, one you see from every room in the house. It’s clean, angular lines add a sculptural element, set off by the minimalist interior of the house. The use of glass allows natural light to flood the whole house, a feature that was central to the brief of the Norwegian owner.
Photography: Philip Vile
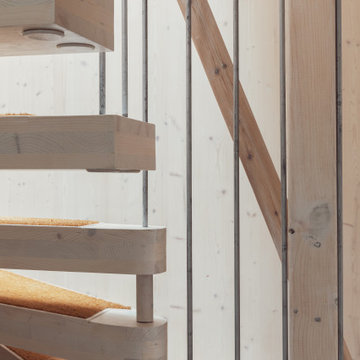
Hero Shots Kitchen and Staircase materials
Réalisation d'un escalier nordique.
Réalisation d'un escalier nordique.
Trouvez le bon professionnel près de chez vous
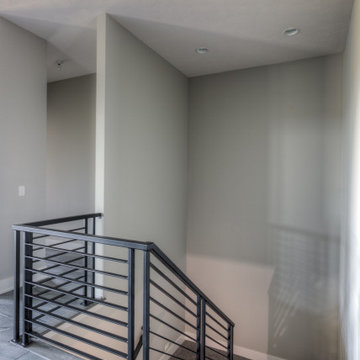
Brookfield ranch home we just finished for a customer. Wonderful features including custom modern cabinets, unique acrylic counters, creative use of color, great outdoor living with a fireplace on deck and so much more. What can we build together? Call to set up a meeting today! 402.672.5550 #buildalandmark #ranchhome #floorplan #customhome #omahabuilder
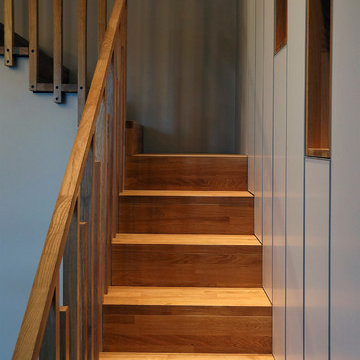
Максим Добровольский
Aménagement d'un escalier scandinave en L de taille moyenne avec des marches en bois, des contremarches en bois et un garde-corps en bois.
Aménagement d'un escalier scandinave en L de taille moyenne avec des marches en bois, des contremarches en bois et un garde-corps en bois.
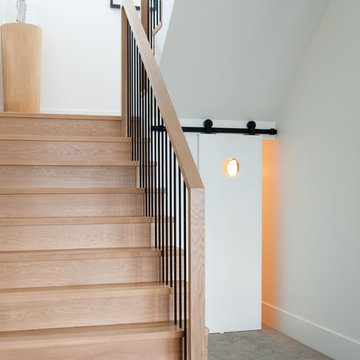
Cette image montre un escalier nordique en U avec des marches en bois, des contremarches en bois, un garde-corps en matériaux mixtes et rangements.
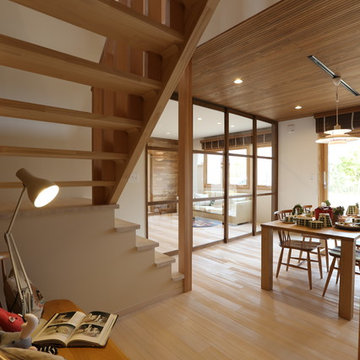
無垢のチーク、杉、樅の木やパインなどバランスよく使い、北欧を感じさせる落ち着いた空間に Photo by Hitomi Mese
Cette photo montre un escalier sans contremarche scandinave en U avec des marches en bois et éclairage.
Cette photo montre un escalier sans contremarche scandinave en U avec des marches en bois et éclairage.
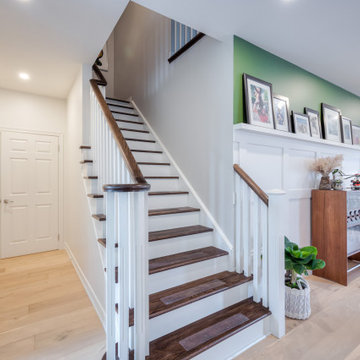
Bright and fresh staircase, with darker accent wood. White walls and art gallery for kids artwork.
Idées déco pour un escalier peint droit scandinave avec des marches en bois et un garde-corps en bois.
Idées déco pour un escalier peint droit scandinave avec des marches en bois et un garde-corps en bois.
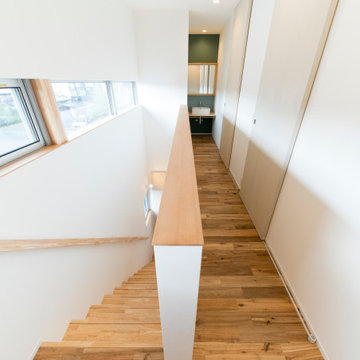
外観は、黒いBOXの手前にと木の壁を配したような構成としています。
木製ドアを開けると広々とした玄関。
正面には坪庭、右側には大きなシュークロゼット。
リビングダイニングルームは、大開口で屋外デッキとつながっているため、実際よりも広く感じられます。
100㎡以下のコンパクトな空間ですが、廊下などの移動空間を省略することで、リビングダイニングが少しでも広くなるようプランニングしています。
屋外デッキは、高い塀で外部からの視線をカットすることでプライバシーを確保しているため、のんびりくつろぐことができます。
家の名前にもなった『COCKPIT』と呼ばれる操縦席のような部屋は、いったん入ると出たくなくなる、超コンパクト空間です。
リビングの一角に設けたスタディコーナー、コンパクトな家事動線などを工夫しました。
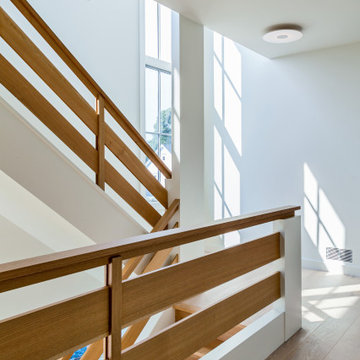
Inspiration pour un escalier droit nordique de taille moyenne avec des marches en bois, des contremarches en bois et un garde-corps en bois.
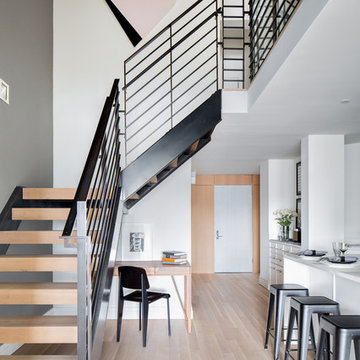
Donna Dotan
Exemple d'un escalier sans contremarche scandinave en L avec des marches en bois.
Exemple d'un escalier sans contremarche scandinave en L avec des marches en bois.
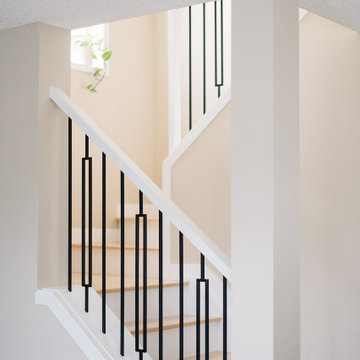
Scandinavian + Japanese Fusion (Japandi) Living Space Renovation. Vintage Mid Century Dining Room. Interior Design by Wise Home + Design | Edmonton, AB. Photography by Tracey Jazmin Photography.
Idées déco d'escaliers scandinaves
6
