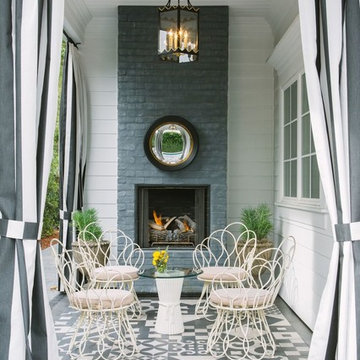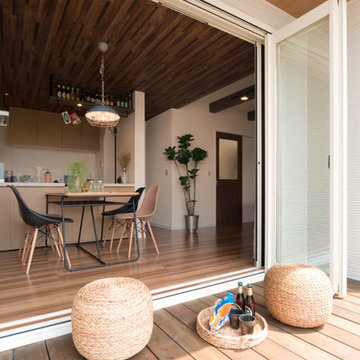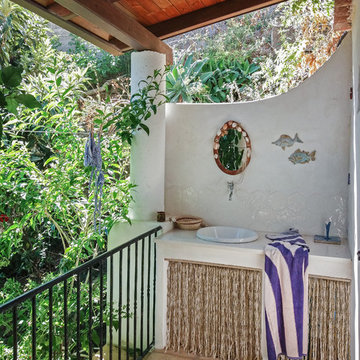Trier par :
Budget
Trier par:Populaires du jour
41 - 60 sur 1 312 photos
1 sur 3
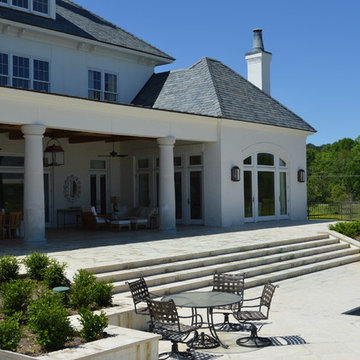
Idées déco pour une terrasse arrière classique de taille moyenne avec des pavés en pierre naturelle et une extension de toiture.
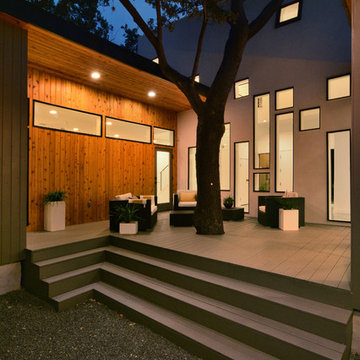
Balanced shade, dappled sunlight, and tree canopy views are the basis of the 518 Sacramento Drive house design. The entry is on center with the lot’s primary Live Oak tree, and each interior space has a unique relationship to this central element.
Composed of crisply-detailed, considered materials, surfaces and finishes, the home is a balance of sophistication and restraint. The two-story massing is designed to allow for a bold yet humble street presence, while each single-story wing extends through the site, forming intimate outdoor and indoor spaces.
Photo: Twist Tours
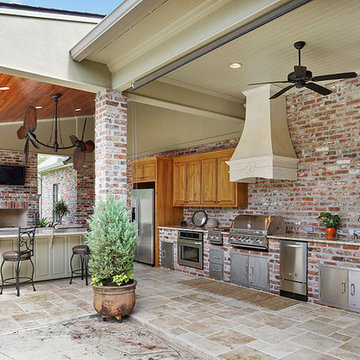
Inspiration pour une grande terrasse arrière traditionnelle avec une cuisine d'été, des pavés en béton et une extension de toiture.
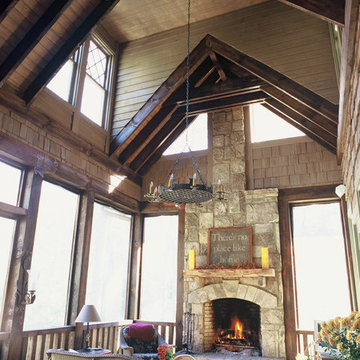
Aménagement d'un grand porche d'entrée de maison arrière classique avec une moustiquaire, des pavés en pierre naturelle et une extension de toiture.
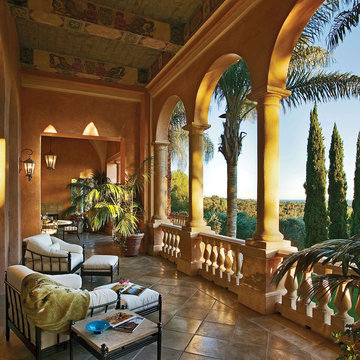
Main Loggia with Outdoor Dining
Exemple d'un balcon méditerranéen avec une extension de toiture.
Exemple d'un balcon méditerranéen avec une extension de toiture.
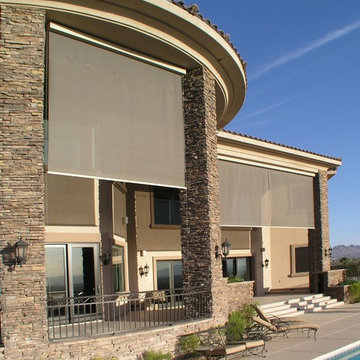
Cette photo montre une grande terrasse arrière tendance avec un point d'eau, des pavés en béton et un auvent.

Situated in a neighborhood of grand Victorians, this shingled Foursquare home seemed like a bit of a wallflower with its plain façade. The homeowner came to Cummings Architects hoping for a design that would add some character and make the house feel more a part of the neighborhood.
The answer was an expansive porch that runs along the front façade and down the length of one side, providing a beautiful new entrance, lots of outdoor living space, and more than enough charm to transform the home’s entire personality. Designed to coordinate seamlessly with the streetscape, the porch includes many custom details including perfectly proportioned double columns positioned on handmade piers of tiered shingles, mahogany decking, and a fir beaded ceiling laid in a pattern designed specifically to complement the covered porch layout. Custom designed and built handrails bridge the gap between the supporting piers, adding a subtle sense of shape and movement to the wrap around style.
Other details like the crown molding integrate beautifully with the architectural style of the home, making the porch look like it’s always been there. No longer the wallflower, this house is now a lovely beauty that looks right at home among its majestic neighbors.
Photo by Eric Roth
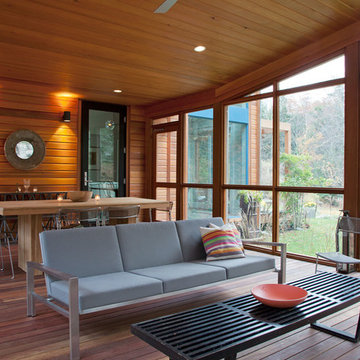
Photos © Rachael L. Stollar
Cette photo montre un porche d'entrée de maison montagne de taille moyenne avec un foyer extérieur, une terrasse en bois, une extension de toiture et tous types de couvertures.
Cette photo montre un porche d'entrée de maison montagne de taille moyenne avec un foyer extérieur, une terrasse en bois, une extension de toiture et tous types de couvertures.
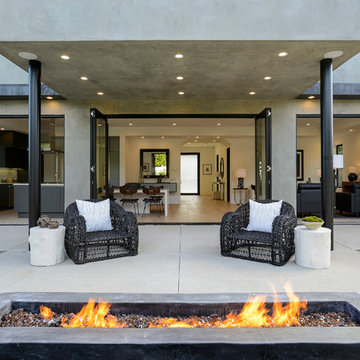
All photos belong to SAMTAK Design, Inc.
Idée de décoration pour une terrasse arrière minimaliste avec un foyer extérieur, une dalle de béton et une extension de toiture.
Idée de décoration pour une terrasse arrière minimaliste avec un foyer extérieur, une dalle de béton et une extension de toiture.
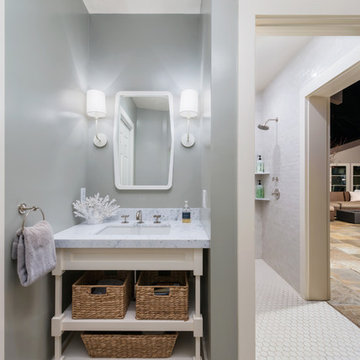
Designed to compliment the existing single story home in a densely wooded setting, this Pool Cabana serves as outdoor kitchen, dining, bar, bathroom/changing room, and storage. Photos by Ross Pushinaitus.
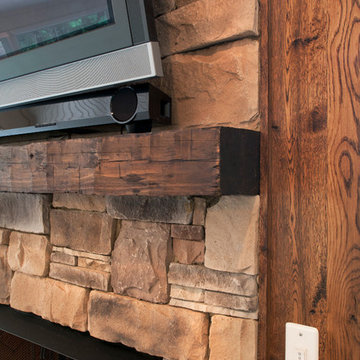
A rustic chic screen porch added incredibly living space to this home is East Cobb. Come inside and see how this upscale porch offers comfort, style and much more family space.
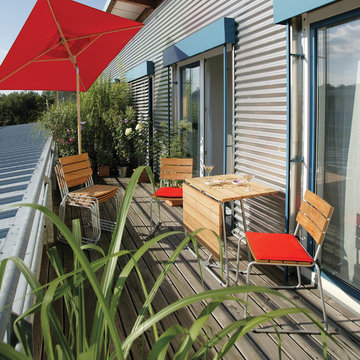
Réalisation d'un balcon urbain de taille moyenne avec un auvent.
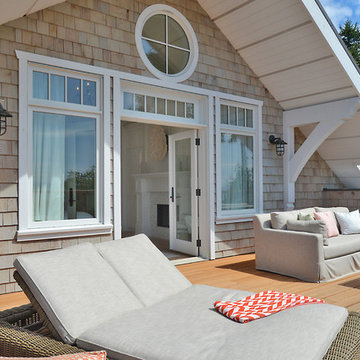
Design by Walter Powell Architect, Sunshine Coast Home Design, Interior Design by Kelly Deck Design, Photo by Linda Sabiston, First Impression Photography
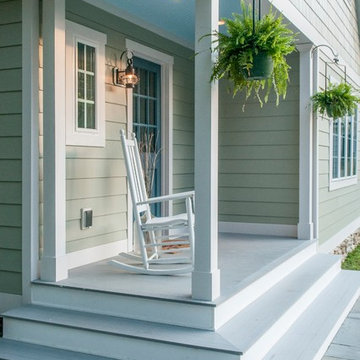
Cette photo montre un petit porche d'entrée de maison avant bord de mer avec des pavés en pierre naturelle et une extension de toiture.
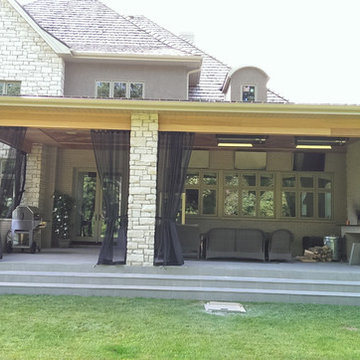
Outdoor curtains can be tied back to open up the space!
Inspiration pour un grand porche d'entrée de maison arrière rustique avec une cuisine d'été, une terrasse en bois et une extension de toiture.
Inspiration pour un grand porche d'entrée de maison arrière rustique avec une cuisine d'été, une terrasse en bois et une extension de toiture.
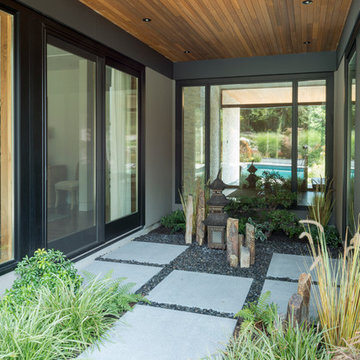
©Andrea Sirois
Inspiration pour une terrasse design avec une cour et une extension de toiture.
Inspiration pour une terrasse design avec une cour et une extension de toiture.
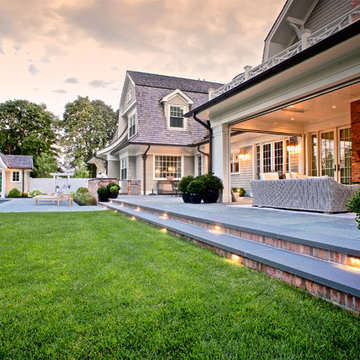
Cette image montre un grand porche d'entrée de maison arrière traditionnel avec une extension de toiture, des pavés en pierre naturelle et un foyer extérieur.
Idées déco d'extérieurs avec tous types de couvertures
3





