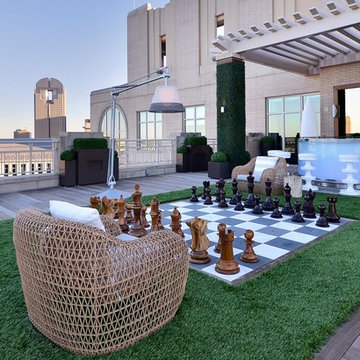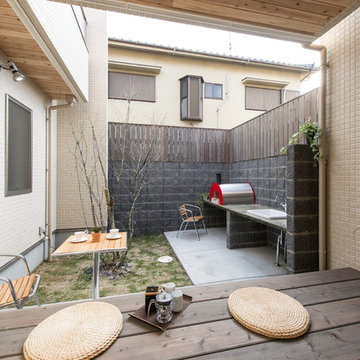Trier par :
Budget
Trier par:Populaires du jour
121 - 140 sur 1 312 photos
1 sur 3
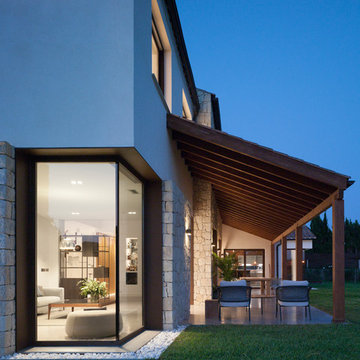
McSArquitectos, Mayte Piera Fotografía
Exemple d'une terrasse arrière tendance avec une dalle de béton et une pergola.
Exemple d'une terrasse arrière tendance avec une dalle de béton et une pergola.
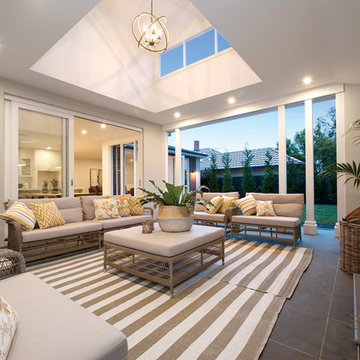
The living room lets in lots of natural light.
Austral Bricks Natural Stone paving slabs in Sawn Basalt decorate the front path and steps leading to the verandah. They also feature in the outdoor room and paths flanking the house rear.
Structural Engineer: Mark Stellar & Associates
Bricklayer: M&M Bricklaying
Paving Construction: Komplete Bricks & Pavers
Architect: Peter Jackson Design in association with Canonbury Fine Homes
Developer / Builder: Canonbury Fine Homes
Photographer: Digital Photography Inhouse, Michael Laurie
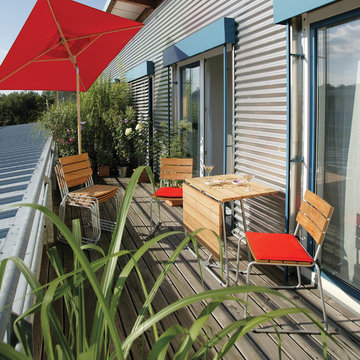
Réalisation d'un balcon urbain de taille moyenne avec un auvent.
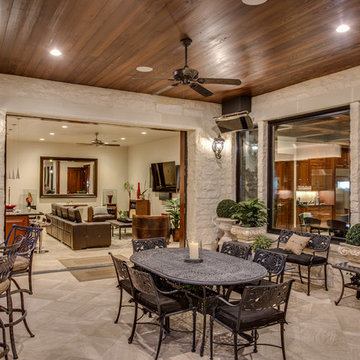
Four Walls Photography
Idées déco pour une grande terrasse arrière classique avec des pavés en pierre naturelle et une extension de toiture.
Idées déco pour une grande terrasse arrière classique avec des pavés en pierre naturelle et une extension de toiture.
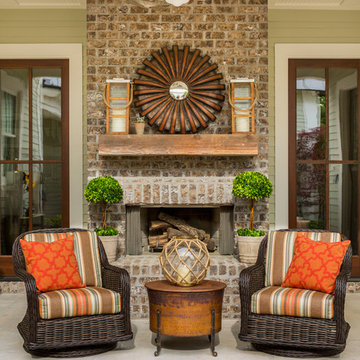
Rhett Peek
Aménagement d'une terrasse arrière classique de taille moyenne avec un foyer extérieur, des pavés en pierre naturelle et une extension de toiture.
Aménagement d'une terrasse arrière classique de taille moyenne avec un foyer extérieur, des pavés en pierre naturelle et une extension de toiture.
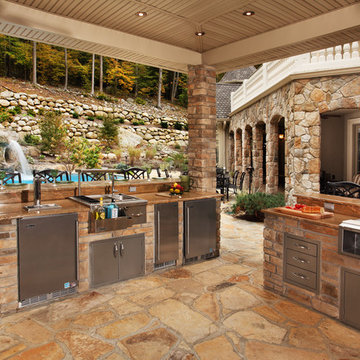
Cette image montre une terrasse design avec des pavés en pierre naturelle et une extension de toiture.
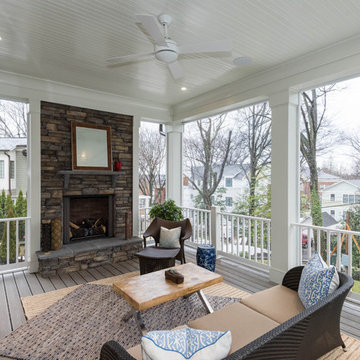
Réalisation d'une terrasse arrière craftsman de taille moyenne avec une cheminée et une extension de toiture.
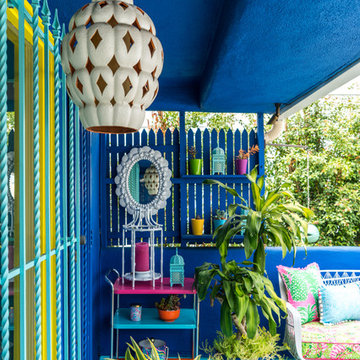
The pendant light, found on Chairish, is a nod to the patio’s previous Moroccan incarnation. We spruced up the vintage Cosco utility cart with spray paint in my favorite shades.
Photo © Bethany Nauert
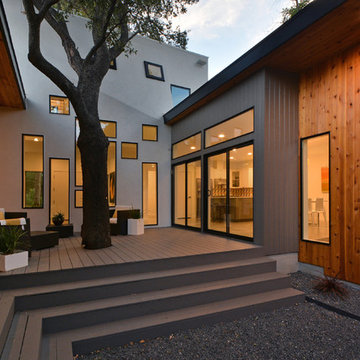
Balanced shade, dappled sunlight, and tree canopy views are the basis of the 518 Sacramento Drive house design. The entry is on center with the lot’s primary Live Oak tree, and each interior space has a unique relationship to this central element.
Composed of crisply-detailed, considered materials, surfaces and finishes, the home is a balance of sophistication and restraint. The two-story massing is designed to allow for a bold yet humble street presence, while each single-story wing extends through the site, forming intimate outdoor and indoor spaces.
Photo: Twist Tours
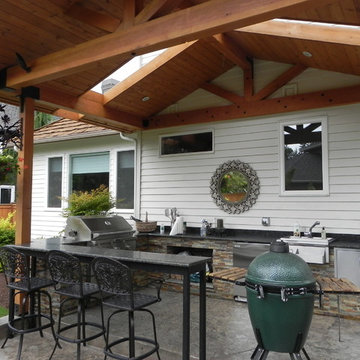
Sublime Garden Design
Cette photo montre une terrasse arrière éclectique de taille moyenne avec une cuisine d'été, du béton estampé et une extension de toiture.
Cette photo montre une terrasse arrière éclectique de taille moyenne avec une cuisine d'été, du béton estampé et une extension de toiture.
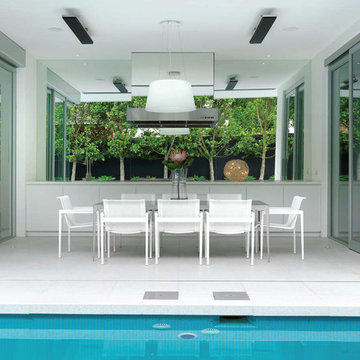
The design of this new four bedroom house provides a strong contemporary presence but also maintains a very private face to the street. Composed of simple elements, the ground floor is largely glass overhung by the first floor balconies framed in white, creating deep shadows at both levels. Adjustable white louvred screens to all balconies control sunlight and privacy, while maintaining the connection between inside and out.
Following a minimalist aesthetic, the building is almost totally white internally and externally, with small splashes of colour provided by furnishings and the vivid aqua pool that is visible from most rooms.
Parallel with the central hallway is the stair, seemingly cut from a block of white terrazzo. It glows with light from above, illuminating the sheets of glass suspended from the ceiling forming the balustrade.
The view from the central kitchen and family living areas is dominated by the pool. The long north facing terrace and garden become part of the house, multiplying the light within these rooms. The first floor contains bedrooms and a living area, all with direct access to balconies to the front or side overlooking the pool, which also provide shade for the ground floor windows.
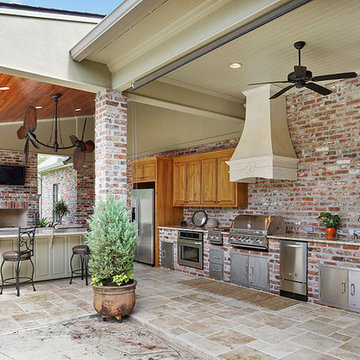
Inspiration pour une grande terrasse arrière traditionnelle avec une cuisine d'été, des pavés en béton et une extension de toiture.
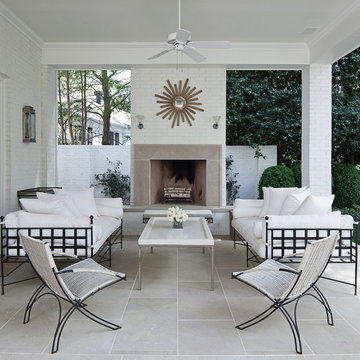
James Lockheart Photo
Interior by Suzanne Kasler
Inspiration pour une terrasse arrière traditionnelle de taille moyenne avec des pavés en pierre naturelle et une extension de toiture.
Inspiration pour une terrasse arrière traditionnelle de taille moyenne avec des pavés en pierre naturelle et une extension de toiture.
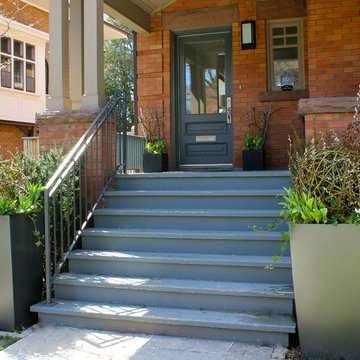
This large property in Rosedale is equally matched with large modern planters that make a statement filled with pussy willow balls and early spring flowers
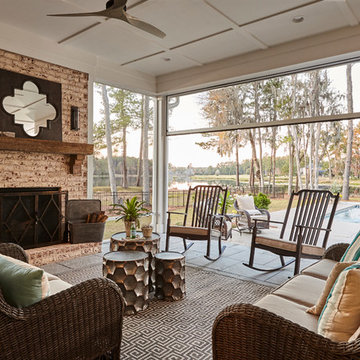
Wilson Design & Construction, Laurey Glenn
Inspiration pour une terrasse rustique avec une extension de toiture et une cheminée.
Inspiration pour une terrasse rustique avec une extension de toiture et une cheminée.
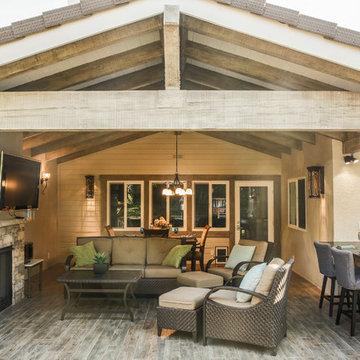
Idée de décoration pour une terrasse en bois arrière tradition de taille moyenne avec une cuisine d'été et une extension de toiture.
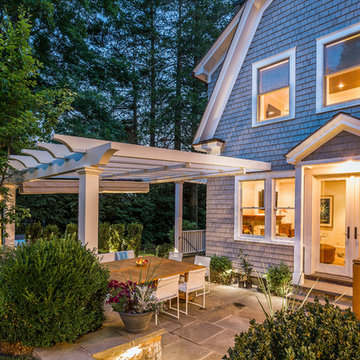
Idée de décoration pour une terrasse arrière design de taille moyenne avec une cuisine d'été, des pavés en pierre naturelle et une pergola.
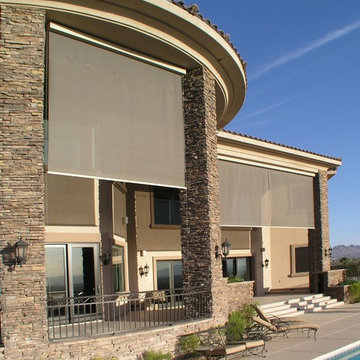
Cette photo montre une grande terrasse arrière tendance avec un point d'eau, des pavés en béton et un auvent.
Idées déco d'extérieurs avec tous types de couvertures
7





