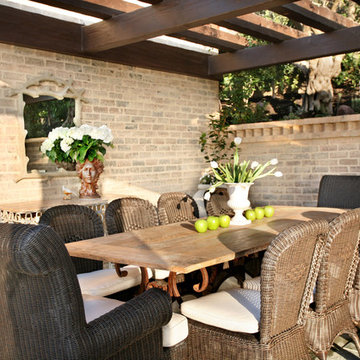Trier par :
Budget
Trier par:Populaires du jour
101 - 120 sur 1 312 photos
1 sur 3
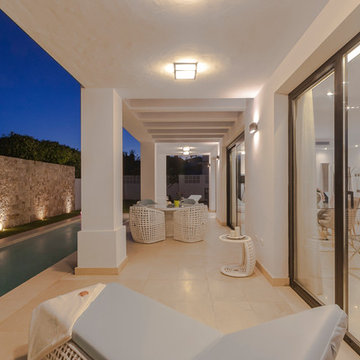
Réalisation d'un porche d'entrée de maison arrière minimaliste de taille moyenne avec du carrelage et une pergola.
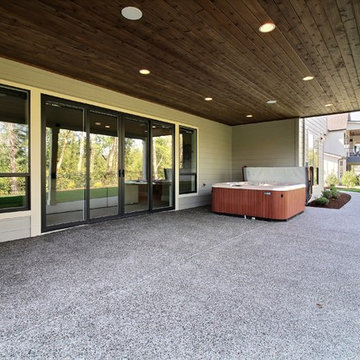
Paint Colors by Sherwin Williams
Exterior Body Color : Dorian Gray SW 7017
Exterior Accent Color : Gauntlet Gray SW 7019
Exterior Trim Color : Accessible Beige SW 7036
Exterior Timber Stain : Weather Teak 75%
Stone by Eldorado Stone
Exterior Stone : Shadow Rock in Chesapeake
Windows by Milgard Windows & Doors
Product : StyleLine Series Windows
Supplied by Troyco
Garage Doors by Wayne Dalton Garage Door
Lighting by Globe Lighting / Destination Lighting
Exterior Siding by James Hardie
Product : Hardiplank LAP Siding
Exterior Shakes by Nichiha USA
Roofing by Owens Corning
Doors by Western Pacific Building Materials
Deck by Westcoat
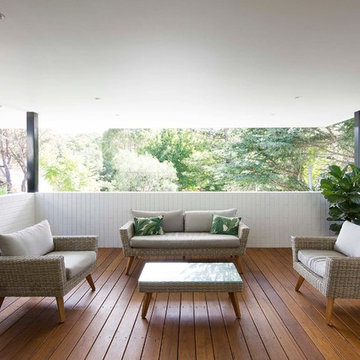
A family home planned over two levels with a large open-planned living area on the upper floor. The kitchen and dining area opens to a North facing terrace located on the street frontage, above the garage. The living space connects to the rear garden via a timber deck and wide stairs. A central stair with roof voids and planter beds brings light into the centre of the floor plan and aids in cross ventilation through the home.
COMPLETED: JUN 18 / BUILDER: AVG CONSTRUCTIONS / PHOTOS: SIMON WHITBREAD PHOTOGRAPHY
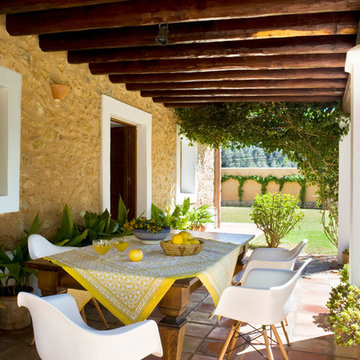
Cette photo montre un porche avec des plantes en pot arrière méditerranéen de taille moyenne avec du carrelage et une extension de toiture.
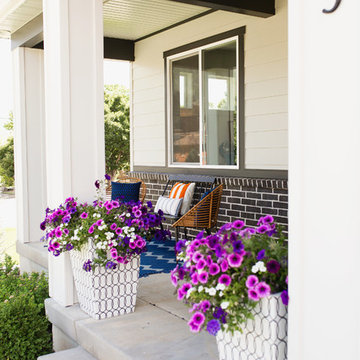
The Printer's Daughter Photography by Jenn Culley
Réalisation d'un porche avec des plantes en pot avant design de taille moyenne avec une dalle de béton et une extension de toiture.
Réalisation d'un porche avec des plantes en pot avant design de taille moyenne avec une dalle de béton et une extension de toiture.
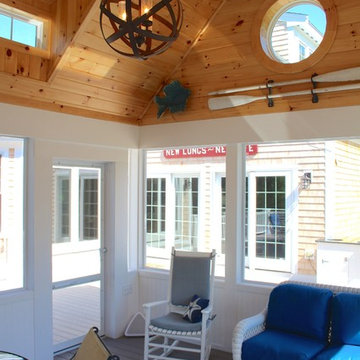
Michael Hally
Réalisation d'un porche d'entrée de maison arrière tradition de taille moyenne avec une moustiquaire, une terrasse en bois et une extension de toiture.
Réalisation d'un porche d'entrée de maison arrière tradition de taille moyenne avec une moustiquaire, une terrasse en bois et une extension de toiture.
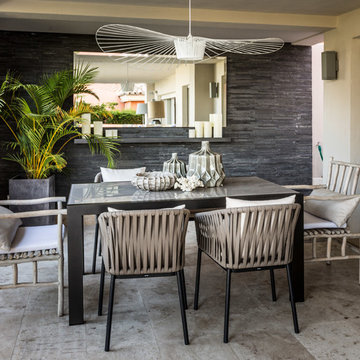
Cette photo montre une terrasse arrière exotique de taille moyenne avec du carrelage et une extension de toiture.
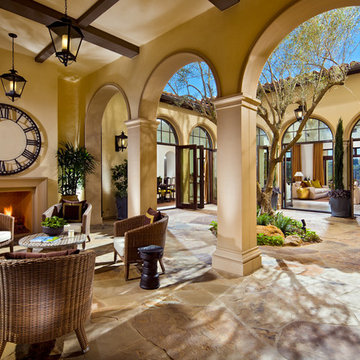
Photo by Eric Figge Photography
Cette photo montre une très grande terrasse méditerranéenne avec une cour et une extension de toiture.
Cette photo montre une très grande terrasse méditerranéenne avec une cour et une extension de toiture.
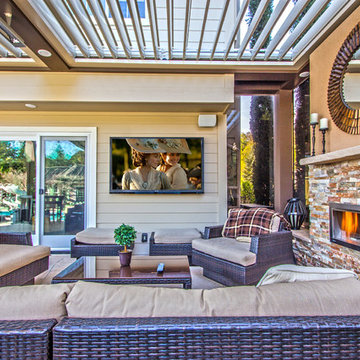
An outdoor kitchen area with built in BBQ, mini fridge, bar area and couches surrounding the outdoor fireplace and TV. For this space we installed a 70” TV with two Sonance outdoor speakers perfect for watching the big game or a movie under the stars.
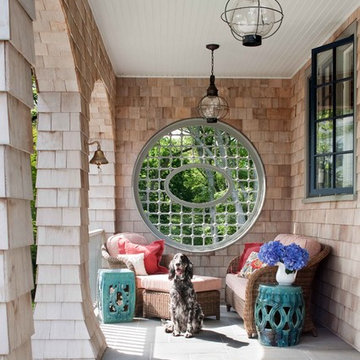
Sam Gray
Aménagement d'un porche d'entrée de maison avant classique de taille moyenne avec des pavés en béton et une extension de toiture.
Aménagement d'un porche d'entrée de maison avant classique de taille moyenne avec des pavés en béton et une extension de toiture.
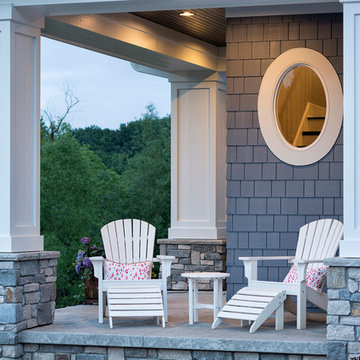
With an updated, coastal feel, this cottage-style residence is right at home in its Orono setting. The inspired architecture pays homage to the graceful tradition of historic homes in the area, yet every detail has been carefully planned to meet today’s sensibilities. Here, reclaimed barnwood and bluestone meet glass mosaic and marble-like Cambria in perfect balance.
5 bedrooms, 5 baths, 6,022 square feet and three-car garage
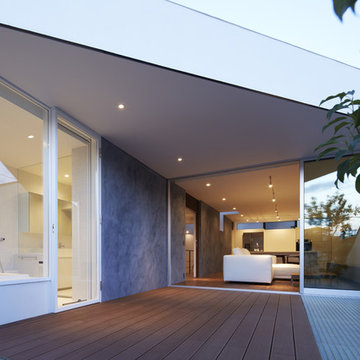
(C) Forward Stroke Inc.
Aménagement d'une terrasse au premier étage contemporaine de taille moyenne avec une extension de toiture et une cour.
Aménagement d'une terrasse au premier étage contemporaine de taille moyenne avec une extension de toiture et une cour.
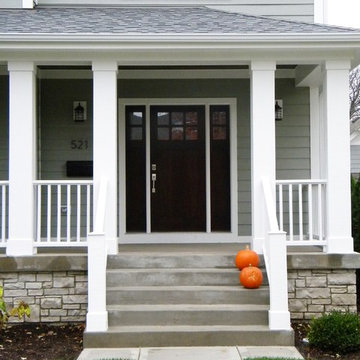
Inspiration pour un porche d'entrée de maison avant traditionnel avec une dalle de béton et une extension de toiture.
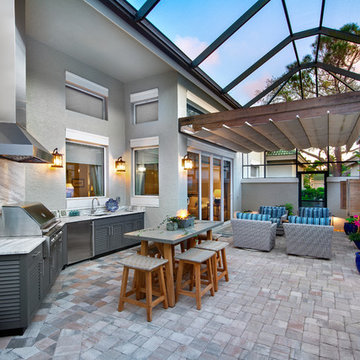
Completing this outdoor oasis was the design and construction of an outdoor kitchen. Located adjacent to the covered patio and indoor kitchen, this outdoor living area was upgraded from a partially covered patio to a fully functional outdoor kitchen with a full bank of slate-colored outdoor powdered stainless steel cabinetry by Danver.
Anchoring the space is a stunning leather textured Fantasy Brown granite countertop, doubling as a dramatic backsplash behind the new grilling station (featuring a 36” Alfresco grill and 48” Proline hood). To complete this luxurious outdoor kitchen, we installed a Kohler Strive undermount stainless steel sink with a Kohler Simplice faucet, ice bin, U-Line outdoor under cabinet refrigerator, and a water heater.
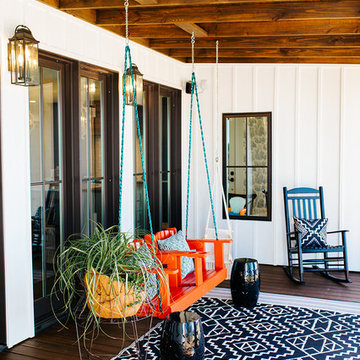
Snap Chic Photography
Cette image montre un grand porche avec des plantes en pot rustique avec une terrasse en bois et une extension de toiture.
Cette image montre un grand porche avec des plantes en pot rustique avec une terrasse en bois et une extension de toiture.
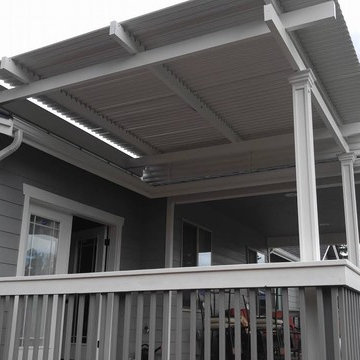
Idées déco pour une petite terrasse arrière classique avec une extension de toiture.
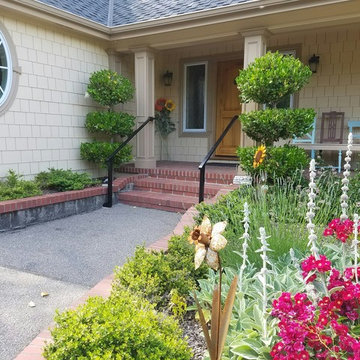
Idée de décoration pour une terrasse avant tradition de taille moyenne avec des pavés en brique et une extension de toiture.
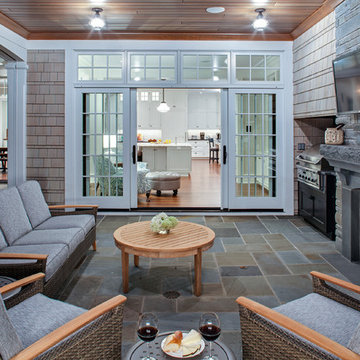
Builder: John Kraemer & Sons | Architect: Swan Architecture | Interiors: Katie Redpath Constable | Landscaping: Bechler Landscapes | Photography: Landmark Photography
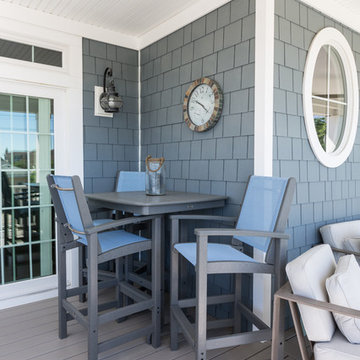
Cette image montre un porche d'entrée de maison avant marin de taille moyenne avec une terrasse en bois et une extension de toiture.
Idées déco d'extérieurs avec tous types de couvertures
6





