Idées déco d'extérieurs avec une cheminée et une extension de toiture
Trier par :
Budget
Trier par:Populaires du jour
1 - 20 sur 4 107 photos
1 sur 3
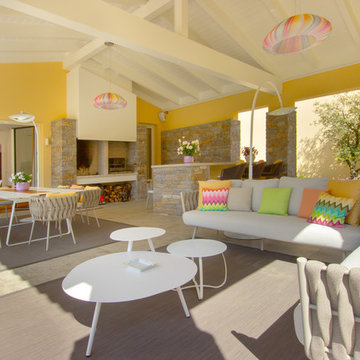
wearebuff.com, Frederic Baillod
Inspiration pour une terrasse vintage avec du carrelage, une extension de toiture et une cheminée.
Inspiration pour une terrasse vintage avec du carrelage, une extension de toiture et une cheminée.

Inspiration pour une terrasse arrière urbaine avec une cheminée, des pavés en béton et une extension de toiture.

Aménagement d'un grand porche d'entrée de maison arrière classique avec une cheminée, une terrasse en bois et une extension de toiture.
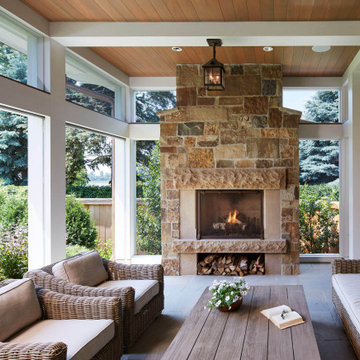
Idées déco pour une terrasse classique avec une cheminée et une extension de toiture.
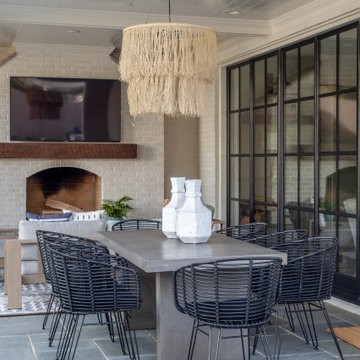
Idées déco pour une terrasse arrière contemporaine de taille moyenne avec une cheminée, des pavés en pierre naturelle et une extension de toiture.
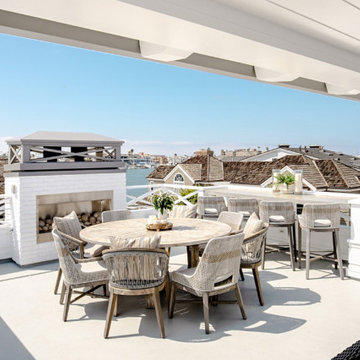
Builder: JENKINS construction
Photography: Mol Goodman
Architect: William Guidero
Aménagement d'une terrasse bord de mer avec une cheminée et une extension de toiture.
Aménagement d'une terrasse bord de mer avec une cheminée et une extension de toiture.
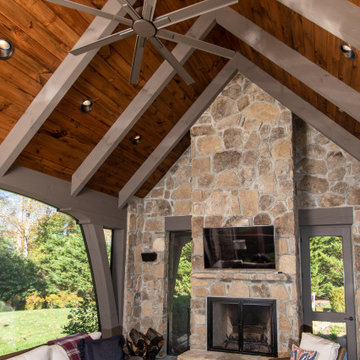
Cette photo montre une grande terrasse arrière nature avec une cheminée, des pavés en pierre naturelle et une extension de toiture.
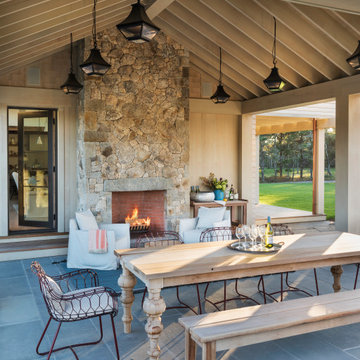
Idée de décoration pour une terrasse champêtre avec une cheminée et une extension de toiture.
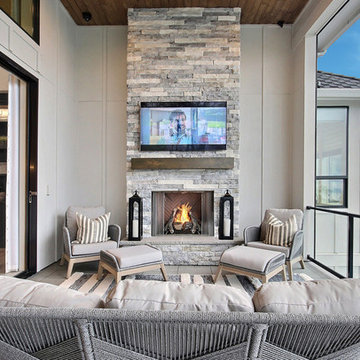
Inspired by the majesty of the Northern Lights and this family's everlasting love for Disney, this home plays host to enlighteningly open vistas and playful activity. Like its namesake, the beloved Sleeping Beauty, this home embodies family, fantasy and adventure in their truest form. Visions are seldom what they seem, but this home did begin 'Once Upon a Dream'. Welcome, to The Aurora.
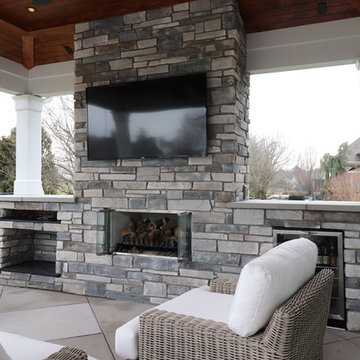
Custom Fireplace with gas loges
Idée de décoration pour une grande terrasse arrière tradition avec une cheminée, des pavés en béton et une extension de toiture.
Idée de décoration pour une grande terrasse arrière tradition avec une cheminée, des pavés en béton et une extension de toiture.
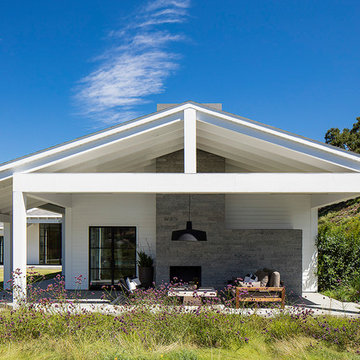
Inspiration pour une terrasse arrière rustique avec une dalle de béton, une extension de toiture et une cheminée.
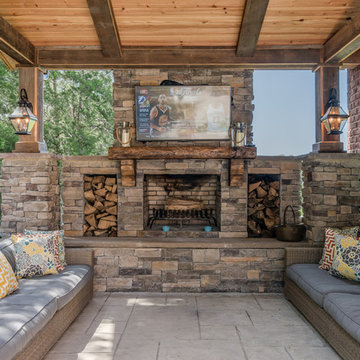
Garret Buell
Idée de décoration pour une terrasse chalet avec une extension de toiture et une cheminée.
Idée de décoration pour une terrasse chalet avec une extension de toiture et une cheminée.
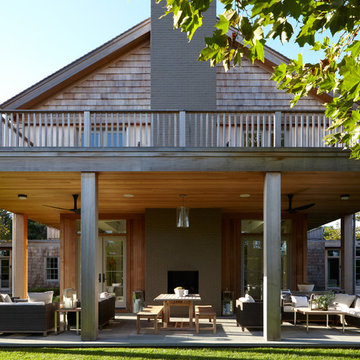
Réalisation d'une grande terrasse arrière tradition avec une extension de toiture, du carrelage et une cheminée.

The genesis of design for this desert retreat was the informal dining area in which the clients, along with family and friends, would gather.
Located in north Scottsdale’s prestigious Silverleaf, this ranch hacienda offers 6,500 square feet of gracious hospitality for family and friends. Focused around the informal dining area, the home’s living spaces, both indoor and outdoor, offer warmth of materials and proximity for expansion of the casual dining space that the owners envisioned for hosting gatherings to include their two grown children, parents, and many friends.
The kitchen, adjacent to the informal dining, serves as the functioning heart of the home and is open to the great room, informal dining room, and office, and is mere steps away from the outdoor patio lounge and poolside guest casita. Additionally, the main house master suite enjoys spectacular vistas of the adjacent McDowell mountains and distant Phoenix city lights.
The clients, who desired ample guest quarters for their visiting adult children, decided on a detached guest casita featuring two bedroom suites, a living area, and a small kitchen. The guest casita’s spectacular bedroom mountain views are surpassed only by the living area views of distant mountains seen beyond the spectacular pool and outdoor living spaces.
Project Details | Desert Retreat, Silverleaf – Scottsdale, AZ
Architect: C.P. Drewett, AIA, NCARB; Drewett Works, Scottsdale, AZ
Builder: Sonora West Development, Scottsdale, AZ
Photographer: Dino Tonn
Featured in Phoenix Home and Garden, May 2015, “Sporting Style: Golf Enthusiast Christie Austin Earns Top Scores on the Home Front”
See more of this project here: http://drewettworks.com/desert-retreat-at-silverleaf/
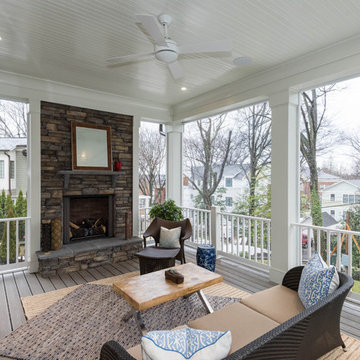
Réalisation d'une terrasse arrière craftsman de taille moyenne avec une cheminée et une extension de toiture.
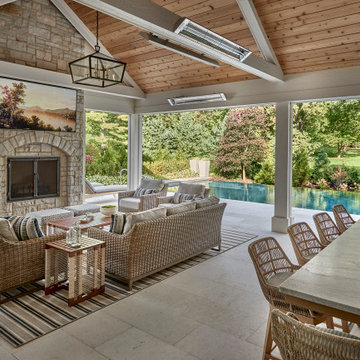
Island with counter stools.
Inspiration pour une grande terrasse arrière marine avec une cheminée, des pavés en pierre naturelle et une extension de toiture.
Inspiration pour une grande terrasse arrière marine avec une cheminée, des pavés en pierre naturelle et une extension de toiture.
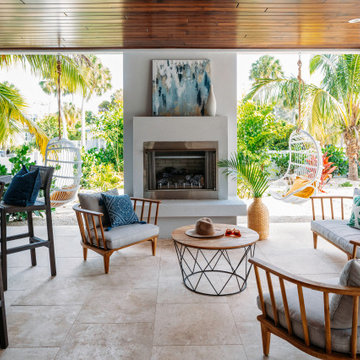
Cette image montre une terrasse design avec une cheminée, du carrelage et une extension de toiture.

Convert the existing deck to a new indoor / outdoor space with retractable EZ Breeze windows for full enclosure, cable railing system for minimal view obstruction and space saving spiral staircase, fireplace for ambiance and cooler nights with LVP floor for worry and bug free entertainment
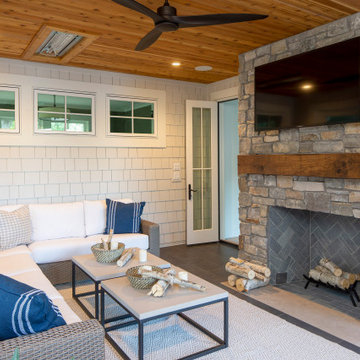
EXTRA cozy screen porch. We have a wood burning fireplace, heated tile floors and infrared ceiling mounted heaters to enjoy this space year round...even in winter!

The master bedroom looks out over the outdoor living room. The deck was designed to be approximately 2 feet lower than the floor level of the main house so you are able to look over the outdoor furniture without it blocking your view.
Idées déco d'extérieurs avec une cheminée et une extension de toiture
1




