Idées déco d'extérieurs avec une cheminée et une extension de toiture
Trier par :
Budget
Trier par:Populaires du jour
141 - 160 sur 4 110 photos
1 sur 3
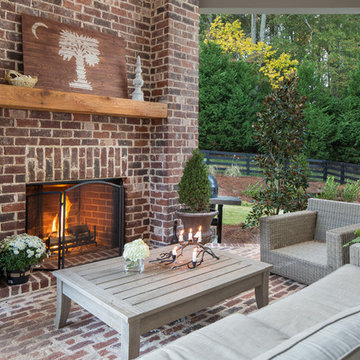
David Cannon Photography
Réalisation d'une terrasse arrière tradition avec des pavés en brique, une extension de toiture et une cheminée.
Réalisation d'une terrasse arrière tradition avec des pavés en brique, une extension de toiture et une cheminée.
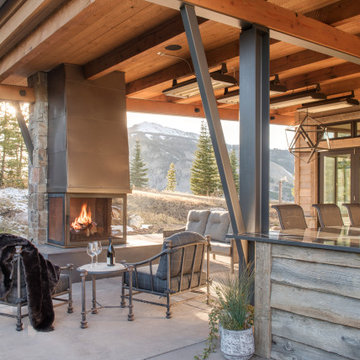
Idées déco pour une terrasse montagne avec une cheminée, une dalle de béton et une extension de toiture.
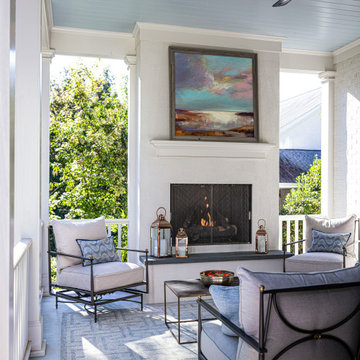
Large outdoor covered porch with built-in gas fireplace.
Réalisation d'un porche d'entrée de maison arrière tradition avec une cheminée, une extension de toiture et un garde-corps en bois.
Réalisation d'un porche d'entrée de maison arrière tradition avec une cheminée, une extension de toiture et un garde-corps en bois.
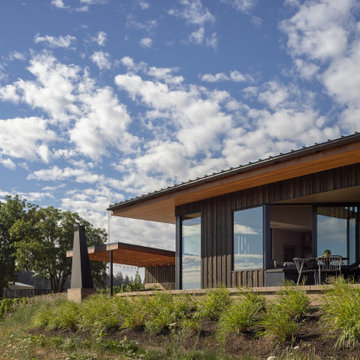
At certain moments, like this notched-in bench seating, the orientation is set back to parallel with the rows of vines, playing with the geometries the plantings introduce. Photography: Andrew Pogue Photography.
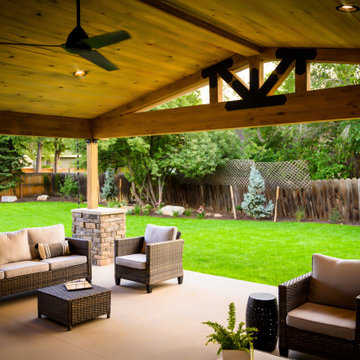
Roof Cover Installation over a Patio
Cette image montre une terrasse style shabby chic de taille moyenne avec une cheminée, une dalle de béton et une extension de toiture.
Cette image montre une terrasse style shabby chic de taille moyenne avec une cheminée, une dalle de béton et une extension de toiture.
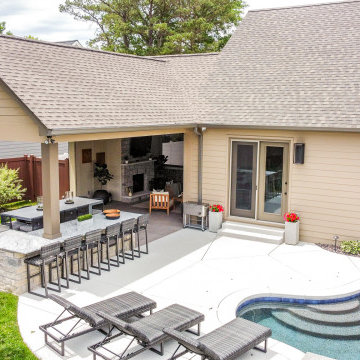
A peaceful outdoor living area that includes:
- A stamped patio under the footprint of the outdoor room
- A custom grilling area with a Kamado Joe, Fire Magic Cabinets, two Blaze fridges, and a customer provided grill and Green Egg
- A gas burning fireplace
- Universal Motions Retractable privacy screens
- InfraTech Header Mounted Heaters
- Granite counter tops and bar seating.
- Stained cedar ceiling
This space is the perfect place to unwind and enjoy quality time with family and friends.
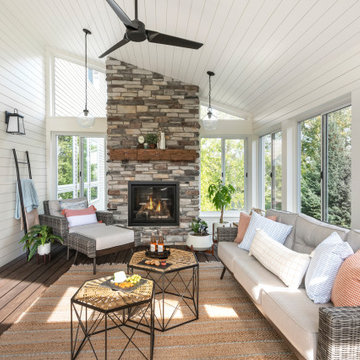
A technology-free gathering space for the family to enjoy together. This transitional four season porch was created as an extension from the client's main living room. With the floor to ceiling stone gas fireplace, and windows the space brings in warmth and coziness throughout the space.
Photos by Spacecrafting Photography, Inc
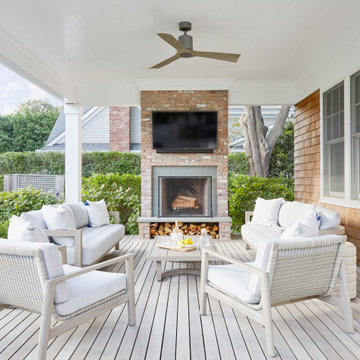
Interior Design, Custom Furniture Design & Art Curation by Chango & Co.
Réalisation d'un porche d'entrée de maison arrière marin de taille moyenne avec une cheminée, une terrasse en bois et une extension de toiture.
Réalisation d'un porche d'entrée de maison arrière marin de taille moyenne avec une cheminée, une terrasse en bois et une extension de toiture.
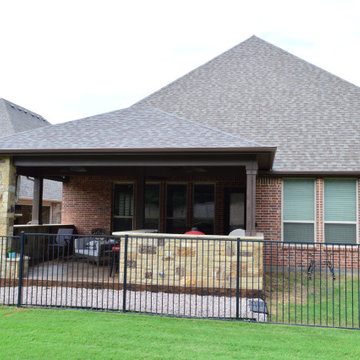
The patio cover consists of a hip roof matching the home’s roof in style and color. We used pine tongue-and-groove boards for the interior ceiling and stained the ceiling in dark walnut. For the homeowners’ comfort and convenience, we installed ceiling fans and recessed canned lighting overhead. We painted the patio cover’s trim and posts in a chocolate color to match the trim on the house.
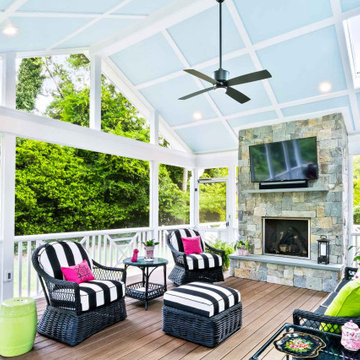
This beautiful screened porch is the perfect place to enjoy the outdoors. The vaulted ceiling has skylights to allow light into the interior of the home. The fireplace makes it enjoyable year round.
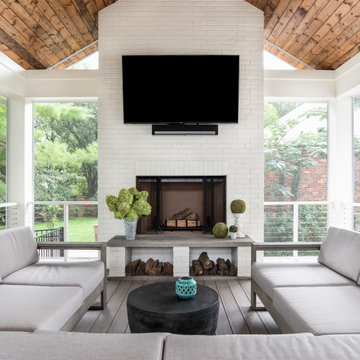
Idée de décoration pour un grand porche d'entrée de maison arrière tradition avec une cheminée, une terrasse en bois et une extension de toiture.
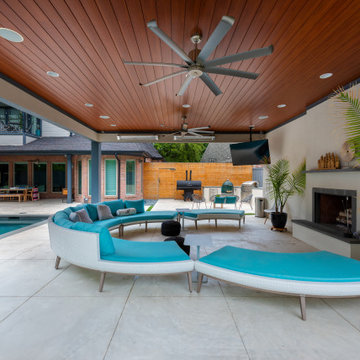
Idées déco pour une grande terrasse arrière contemporaine avec une cheminée, du béton estampé et une extension de toiture.
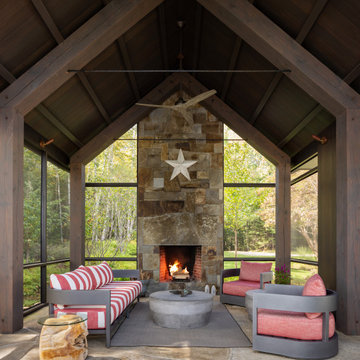
Aménagement d'une terrasse bord de mer avec une cheminée, des pavés en pierre naturelle et une extension de toiture.
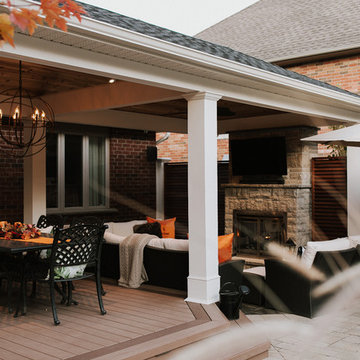
Idées déco pour une terrasse en bois arrière classique de taille moyenne avec une cheminée et une extension de toiture.
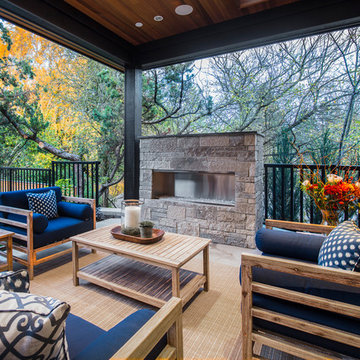
Exemple d'une terrasse chic avec une extension de toiture et une cheminée.
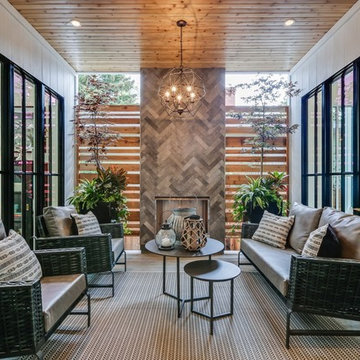
Inspiration pour une terrasse rustique avec une cheminée, une cour et une extension de toiture.
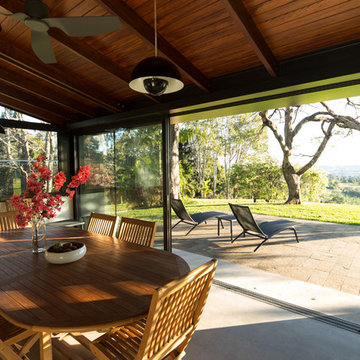
Stone House is the alteration to a single storey vernacular house in the rural landscape setting of northern NSW Australia. The original house was built with local materials and craftsmanship. Over the years various additions were made to the house exhibiting the different layers in its occupation.
The brief was to renovate the house within a limited budget whilst offering better living arrangements for a holiday house that would suit their growing family.
Our proposal was to reinstate value with little intervention; with this in mind we had two design strategies.
One was the idea of preservation; wherever possible elements of the building fabric would be salvaged but only to reveal its qualities in a meaningful way. We identified four building elements worth preserving. The stone wall was providing protection and privacy from the main road. The internal masonry walls were defining rooms at the rear of the house. The expressed timber ceiling provided a unifying canvas within the whole house. The concrete floor offered a calming palette to the house.
Second was the idea of addition. Given the budget limitations, the additions had to be singular and multifunctional. A ‘breathable’ facade frame was the response. The frame was inserted along the whole length of the building. The new facade had a number of uses. It allowed supporting the roof rafters along the length of the building hence both creating a open plan arrangement that would enjoy the beautiful district views as well as enabling a strong connection to the extensive backyard. The new facade is composed of glazed sliding doors fitted with flyscreens to mitigate the impact of insects very common in this sub-tropical climate. Lastly, a set of retractable slatted blinds was integrated to provide both shade from the afternoon sun and security during unattended seasons.
Stone House combines these two design ideas into a simple calming palette; within the house all walls and floors were kept to neutral tones to reveal the exposed timber rafters as the only feature of the interior. The shell of the house merges the existing stone work with the new ‘frame’ creating a new whole and importantly a clear relationship to the landscape beyond.
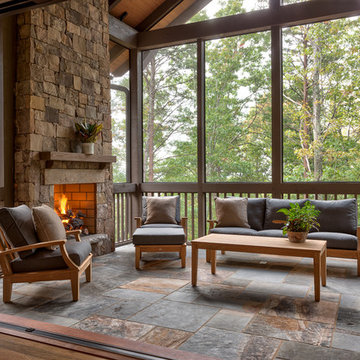
Kevin Meechan - Meechan Architectural Photography
Inspiration pour un porche d'entrée de maison arrière chalet de taille moyenne avec une extension de toiture, une cheminée et des pavés en pierre naturelle.
Inspiration pour un porche d'entrée de maison arrière chalet de taille moyenne avec une extension de toiture, une cheminée et des pavés en pierre naturelle.

T&T Photos
Cette image montre un grand porche d'entrée de maison traditionnel avec des pavés en brique, une extension de toiture et une cheminée.
Cette image montre un grand porche d'entrée de maison traditionnel avec des pavés en brique, une extension de toiture et une cheminée.

This modern waterfront home was built for today’s contemporary lifestyle with the comfort of a family cottage. Walloon Lake Residence is a stunning three-story waterfront home with beautiful proportions and extreme attention to detail to give both timelessness and character. Horizontal wood siding wraps the perimeter and is broken up by floor-to-ceiling windows and moments of natural stone veneer.
The exterior features graceful stone pillars and a glass door entrance that lead into a large living room, dining room, home bar, and kitchen perfect for entertaining. With walls of large windows throughout, the design makes the most of the lakefront views. A large screened porch and expansive platform patio provide space for lounging and grilling.
Inside, the wooden slat decorative ceiling in the living room draws your eye upwards. The linear fireplace surround and hearth are the focal point on the main level. The home bar serves as a gathering place between the living room and kitchen. A large island with seating for five anchors the open concept kitchen and dining room. The strikingly modern range hood and custom slab kitchen cabinets elevate the design.
The floating staircase in the foyer acts as an accent element. A spacious master suite is situated on the upper level. Featuring large windows, a tray ceiling, double vanity, and a walk-in closet. The large walkout basement hosts another wet bar for entertaining with modern island pendant lighting.
Walloon Lake is located within the Little Traverse Bay Watershed and empties into Lake Michigan. It is considered an outstanding ecological, aesthetic, and recreational resource. The lake itself is unique in its shape, with three “arms” and two “shores” as well as a “foot” where the downtown village exists. Walloon Lake is a thriving northern Michigan small town with tons of character and energy, from snowmobiling and ice fishing in the winter to morel hunting and hiking in the spring, boating and golfing in the summer, and wine tasting and color touring in the fall.
Idées déco d'extérieurs avec une cheminée et une extension de toiture
8




