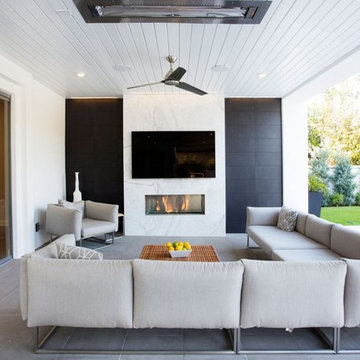Idées déco d'extérieurs avec une cheminée et une extension de toiture
Trier par :
Budget
Trier par:Populaires du jour
81 - 100 sur 4 110 photos
1 sur 3
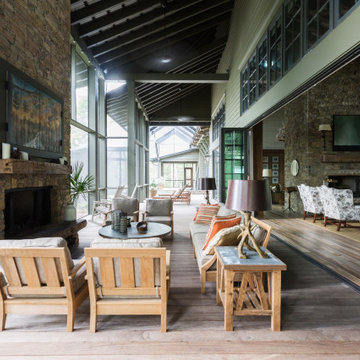
Private Residence / Santa Rosa Beach, Florida
Architect: Savoie Architects
Builder: Davis Dunn Construction
The owners of this lovely, wooded five-parcel site on Choctawhatchee Bay wanted to build a comfortable and inviting home that blended in with the natural surroundings. They also wanted the opportunity to bring the outside indoors by allowing ample natural lighting through windows and expansive folding door systems that they could open up when the seasons permitted. The windows on the home are custom made and impact-rated by our partners at Loewen in Steinbach, Canada. The natural wood exterior doors and transoms are E. F. San Juan Invincia® impact-rated products.
Edward San Juan had worked with the home’s interior designer, Erika Powell of Urban Grace Interiors, showing her samples of poplar bark siding prior to the inception of this project. This product was historically used in Appalachia for the exterior siding of cabins; Powell loved the product and vowed to find a use for it on a future project. This beautiful private residence provided just the opportunity to combine this unique material with other natural wood and stone elements. The interior wood beams and other wood components were sourced by the homeowners and made a perfect match to create an unobtrusive home in a lovely natural setting.
Challenges:
E. F. San Juan’s main challenges on this residential project involved the large folding door systems, which opened up interior living spaces to those outdoors. The sheer size of these door systems made it necessary that all teams work together to get precise measurements and details, ensuring a seamless transition between the areas. It was also essential to make sure these massive door systems would blend well with the home’s other components, with the reflection of nature and a rustic look in mind. All elements were also impact-rated to ensure safety and security in any coastal storms.
Solution:
We worked closely with the teams from Savoie, Davis Dunn, and Urban Grace to source the impact-rated folding doors from Euro-Wall Systems and create the perfect transition between nature and interior for this rustic residence on the bay. The customized expansive folding doors open the great room up to the deck with outdoor living space, while the counter-height folding window opens the kitchen up to bar seating and a grilling area.
---
Photos by Brittany Godbee Photographer
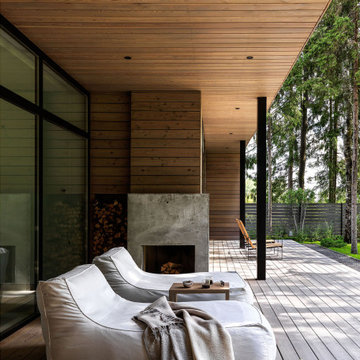
Cette photo montre un porche d'entrée de maison arrière tendance de taille moyenne avec une cheminée, une terrasse en bois et une extension de toiture.
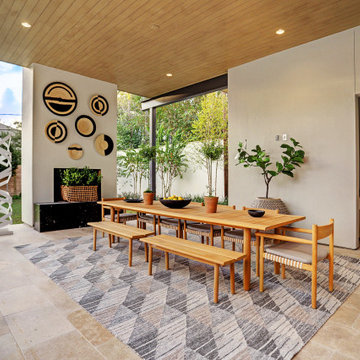
Cette image montre une grande terrasse arrière design avec une cheminée et une extension de toiture.
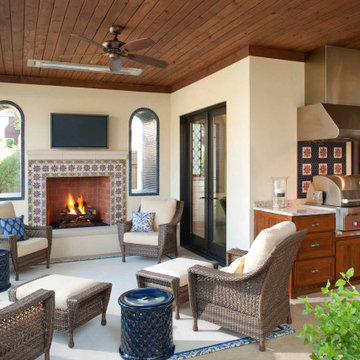
Aménagement d'un porche d'entrée de maison arrière méditerranéen avec une cheminée et une extension de toiture.
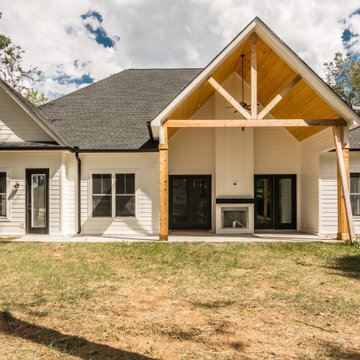
Aménagement d'une terrasse arrière campagne de taille moyenne avec une cheminée, une dalle de béton et une extension de toiture.
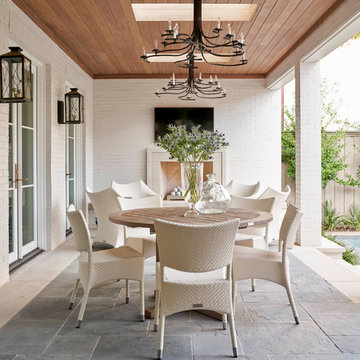
Inspiration pour un porche d'entrée de maison traditionnel avec une cheminée et une extension de toiture.
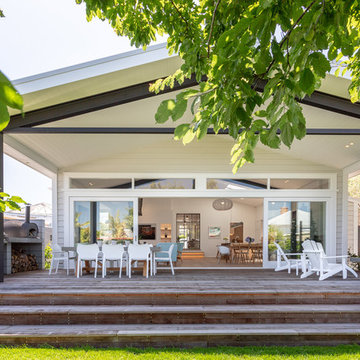
Living space completely opened up to the large deck with framed black steel cranked portal beams. The deck is bordered on both sides with honed and stacked block walls with the built in BBQ and pizza oven on one side and an outdoor fireplace on the other.
Jaime Corbel
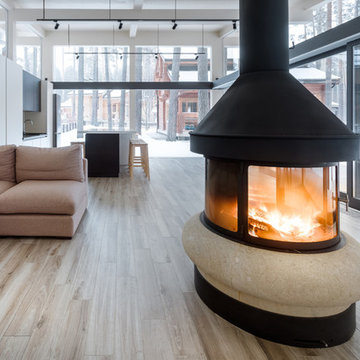
Фото Николай Ковалевский
Aménagement d'une grande terrasse arrière contemporaine avec une cheminée et une extension de toiture.
Aménagement d'une grande terrasse arrière contemporaine avec une cheminée et une extension de toiture.
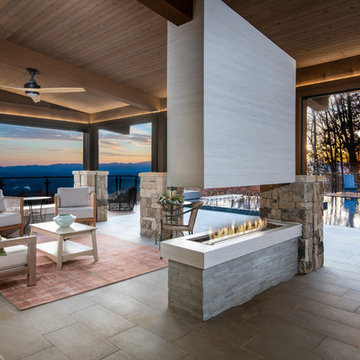
Réalisation d'une grande terrasse arrière vintage avec une cheminée et une extension de toiture.
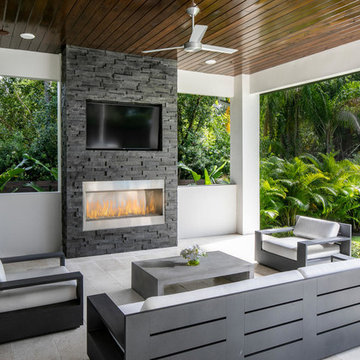
MASTER BEDROOM - REAR LOGGIA WITH BUILT IN FIREPLACE, AND MODERN FURNISHINGS, FIXTURES AND FINISHES
Aménagement d'une terrasse arrière moderne avec une cheminée, des pavés en pierre naturelle et une extension de toiture.
Aménagement d'une terrasse arrière moderne avec une cheminée, des pavés en pierre naturelle et une extension de toiture.
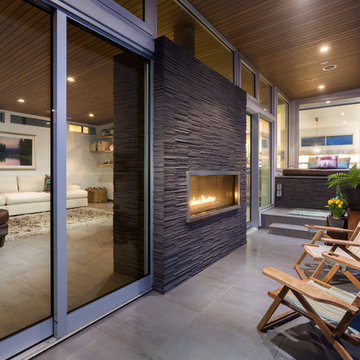
Clark Dugger Photography
Réalisation d'un petit balcon minimaliste avec une cheminée, une extension de toiture et un garde-corps en verre.
Réalisation d'un petit balcon minimaliste avec une cheminée, une extension de toiture et un garde-corps en verre.
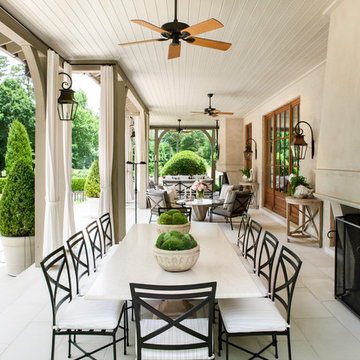
Photography by Erica George Dines
Cette photo montre une terrasse chic avec une extension de toiture et une cheminée.
Cette photo montre une terrasse chic avec une extension de toiture et une cheminée.
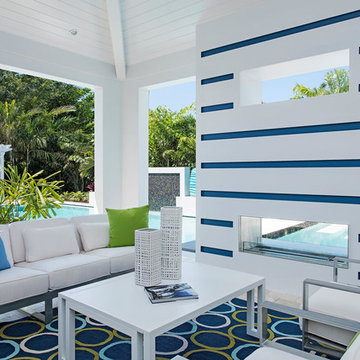
Cette image montre une terrasse traditionnelle avec du carrelage, une extension de toiture et une cheminée.
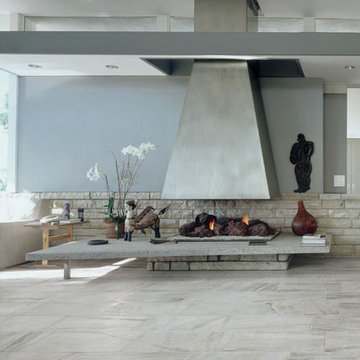
Idée de décoration pour une grande terrasse design avec une extension de toiture, du carrelage et une cheminée.

The family enjoys outdoor dining in the loggia while still protected from rain, wind, or harsh sun
Idée de décoration pour une grande terrasse arrière méditerranéenne avec une cheminée, du carrelage et une extension de toiture.
Idée de décoration pour une grande terrasse arrière méditerranéenne avec une cheminée, du carrelage et une extension de toiture.
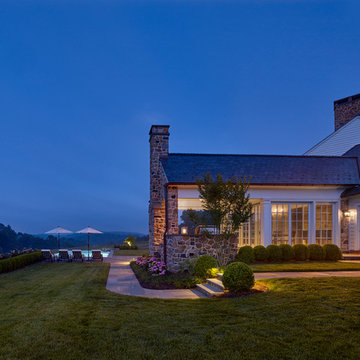
Photo: Don Pearse Photography
Cette image montre une terrasse arrière traditionnelle avec une cheminée, des pavés en pierre naturelle et une extension de toiture.
Cette image montre une terrasse arrière traditionnelle avec une cheminée, des pavés en pierre naturelle et une extension de toiture.
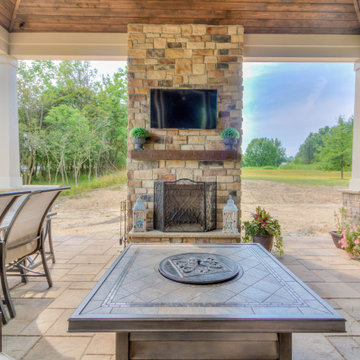
Cette photo montre une grande terrasse arrière avec une cheminée, des pavés en pierre naturelle et une extension de toiture.
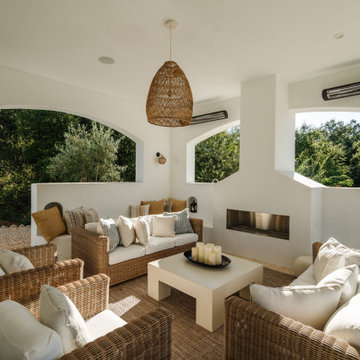
Inspiration pour une grande terrasse arrière méditerranéenne avec une cheminée, des pavés en pierre naturelle et une extension de toiture.
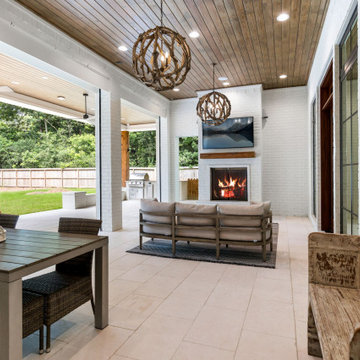
Idées déco pour une grande terrasse arrière avec une cheminée, du carrelage et une extension de toiture.
Idées déco d'extérieurs avec une cheminée et une extension de toiture
5





