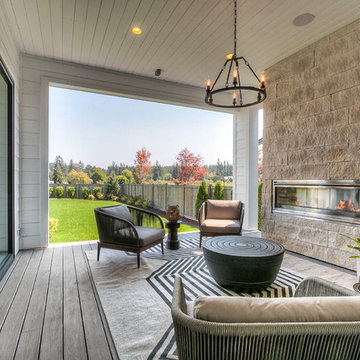Idées déco d'extérieurs avec une cheminée et une extension de toiture
Trier par :
Budget
Trier par:Populaires du jour
161 - 180 sur 4 110 photos
1 sur 3

Another view of the deck roof. A bit of an engineering challenge but it pays off.
Inspiration pour une grande terrasse arrière et au premier étage rustique avec une cheminée, une extension de toiture et un garde-corps en bois.
Inspiration pour une grande terrasse arrière et au premier étage rustique avec une cheminée, une extension de toiture et un garde-corps en bois.
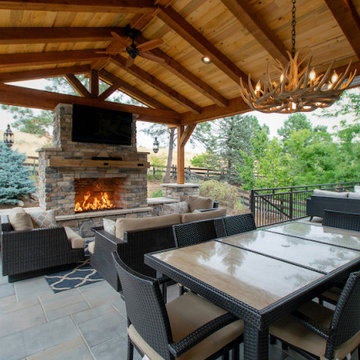
Exemple d'une grande terrasse arrière montagne avec une cheminée, des pavés en béton et une extension de toiture.
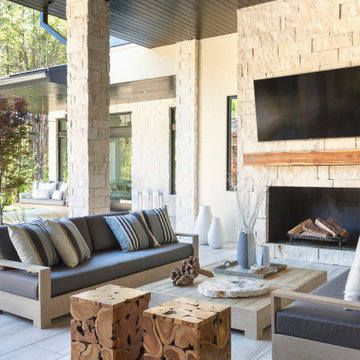
Cette photo montre une terrasse tendance avec une cheminée, du carrelage et une extension de toiture.
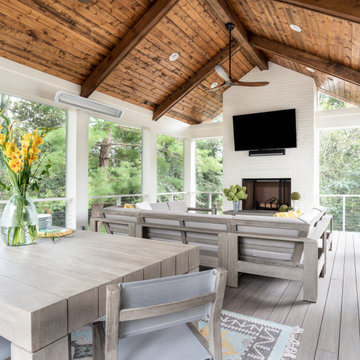
Idées déco pour un grand porche d'entrée de maison arrière classique avec une cheminée, une terrasse en bois et une extension de toiture.

Harbor View is a modern-day interpretation of the shingled vacation houses of its seaside community. The gambrel roof, horizontal, ground-hugging emphasis, and feeling of simplicity, are all part of the character of the place.
While fitting in with local traditions, Harbor View is meant for modern living. The kitchen is a central gathering spot, open to the main combined living/dining room and to the waterside porch. One easily moves between indoors and outdoors.
The house is designed for an active family, a couple with three grown children and a growing number of grandchildren. It is zoned so that the whole family can be there together but retain privacy. Living, dining, kitchen, library, and porch occupy the center of the main floor. One-story wings on each side house two bedrooms and bathrooms apiece, and two more bedrooms and bathrooms and a study occupy the second floor of the central block. The house is mostly one room deep, allowing cross breezes and light from both sides.
The porch, a third of which is screened, is a main dining and living space, with a stone fireplace offering a cozy place to gather on summer evenings.
A barn with a loft provides storage for a car or boat off-season and serves as a big space for projects or parties in summer.
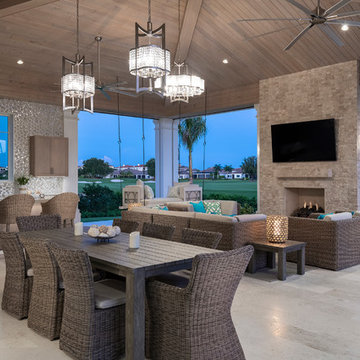
A custom-made expansive two-story home providing views of the spacious kitchen, breakfast nook, dining, great room and outdoor amenities upon entry.
Featuring 11,000 square feet of open area lavish living this residence does not
disappoint with the attention to detail throughout. Elegant features embellish this home with the intricate woodworking and exposed wood beams, ceiling details, gorgeous stonework, European Oak flooring throughout, and unique lighting.
This residence offers seven bedrooms including a mother-in-law suite, nine bathrooms, a bonus room, his and her offices, wet bar adjacent to dining area, wine room, laundry room featuring a dog wash area and a game room located above one of the two garages. The open-air kitchen is the perfect space for entertaining family and friends with the two islands, custom panel Sub-Zero appliances and easy access to the dining areas.
Outdoor amenities include a pool with sun shelf and spa, fire bowls spilling water into the pool, firepit, large covered lanai with summer kitchen and fireplace surrounded by roll down screens to protect guests from inclement weather, and two additional covered lanais. This is luxury at its finest!
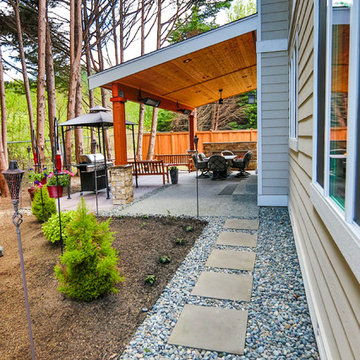
Inspiration pour une terrasse arrière craftsman de taille moyenne avec une cheminée, des pavés en béton et une extension de toiture.
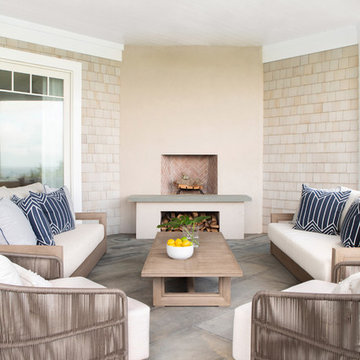
Architectural advisement, Interior Design, Custom Furniture Design & Art Curation by Chango & Co.
Photography by Sarah Elliott
See the feature in Domino Magazine
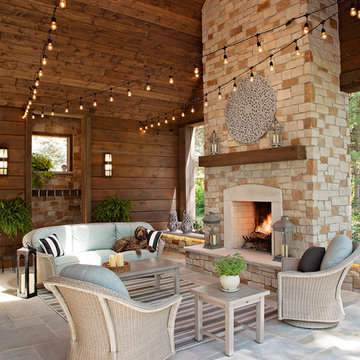
Cette photo montre une terrasse montagne avec une cheminée et une extension de toiture.
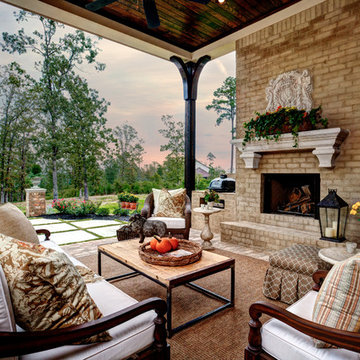
French Country home built by Parkinson Building Group in the Waterview subdivision and featured on the cover of the Fall/Winter 2014 issue of Country French Magazine
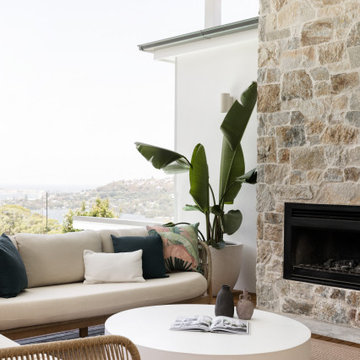
Outdoor feature stone fireplace with wood burning fire and outdoor BBQ.
Idées déco pour une terrasse arrière contemporaine avec une cheminée, une extension de toiture et un garde-corps en verre.
Idées déco pour une terrasse arrière contemporaine avec une cheminée, une extension de toiture et un garde-corps en verre.
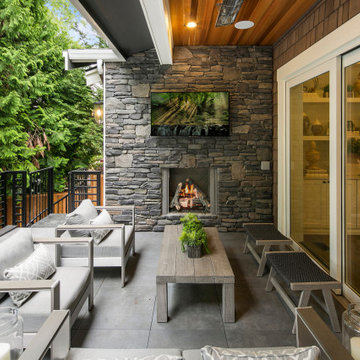
Outdoor covered deck features grilling station, gas fireplace, outdoor tv and ceiling heaters.
Cette image montre une grande terrasse arrière craftsman avec une cheminée et une extension de toiture.
Cette image montre une grande terrasse arrière craftsman avec une cheminée et une extension de toiture.
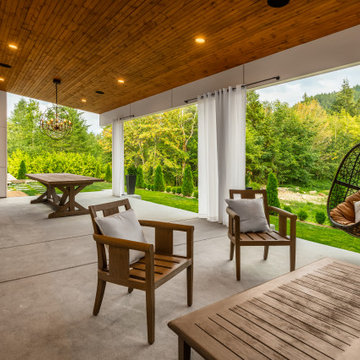
Cette photo montre une grande terrasse arrière moderne avec une cheminée, des pavés en béton et une extension de toiture.

Shades of white play an important role in this transitional cozy chic outdoor space. Beneath the vaulted porch ceiling is a gorgeous white painted brick fireplace with comfortable seating & an intimate dining space that provides the perfect outdoor entertainment setting.
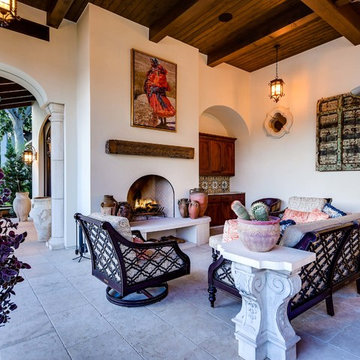
Cette photo montre une terrasse arrière méditerranéenne avec une cheminée, des pavés en pierre naturelle et une extension de toiture.
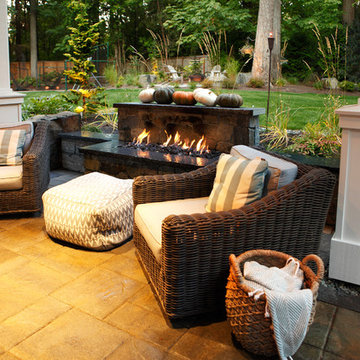
Parkscreative.com
Cette image montre une grande terrasse arrière design avec des pavés en béton, une extension de toiture et une cheminée.
Cette image montre une grande terrasse arrière design avec des pavés en béton, une extension de toiture et une cheminée.
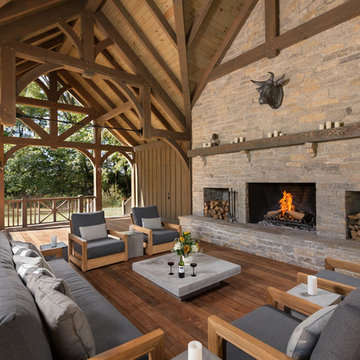
Oakbridge Timber Framing/Kris Miller Photographer
Idées déco pour une terrasse arrière campagne avec une cheminée et une extension de toiture.
Idées déco pour une terrasse arrière campagne avec une cheminée et une extension de toiture.
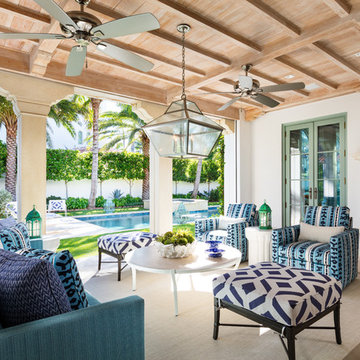
Sargent Photography
Inspiration pour une terrasse arrière méditerranéenne avec une extension de toiture et une cheminée.
Inspiration pour une terrasse arrière méditerranéenne avec une extension de toiture et une cheminée.
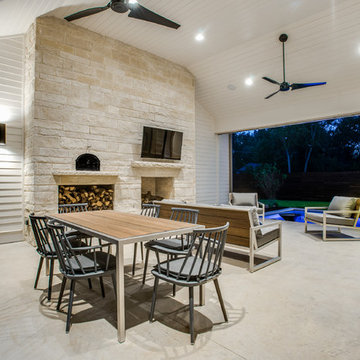
shoot2sell
Inspiration pour une terrasse arrière rustique avec une extension de toiture et une cheminée.
Inspiration pour une terrasse arrière rustique avec une extension de toiture et une cheminée.
Idées déco d'extérieurs avec une cheminée et une extension de toiture
9





