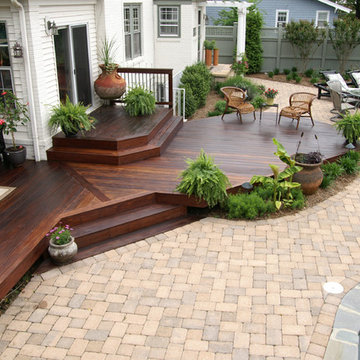Trier par :
Budget
Trier par:Populaires du jour
121 - 140 sur 10 537 photos
1 sur 3
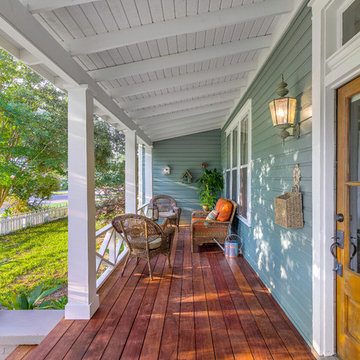
Greg Reigler
Cette photo montre un grand porche d'entrée de maison avant chic avec une terrasse en bois et une extension de toiture.
Cette photo montre un grand porche d'entrée de maison avant chic avec une terrasse en bois et une extension de toiture.
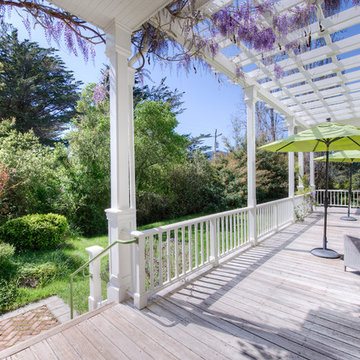
The heart of this country home is its welcoming front porch. Inviting visitors to sit, relax and enjoy life.
Presented by Cristina di Grazia at 415-710-1048 for additional information.
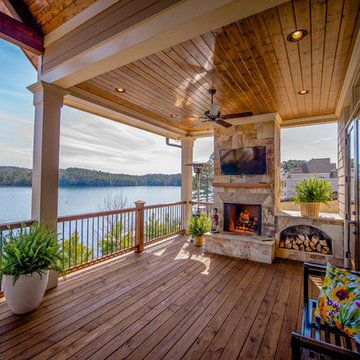
Jamey Guy
Idée de décoration pour un très grand porche d'entrée de maison arrière tradition avec un foyer extérieur, une terrasse en bois et une extension de toiture.
Idée de décoration pour un très grand porche d'entrée de maison arrière tradition avec un foyer extérieur, une terrasse en bois et une extension de toiture.
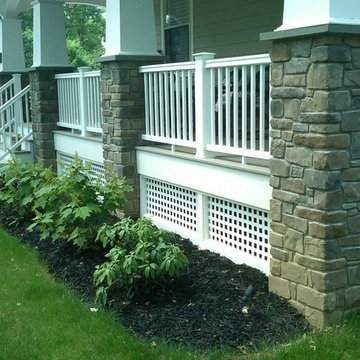
Manufactured stone columns with flagstone caps
Réalisation d'un porche d'entrée de maison avant tradition de taille moyenne avec une terrasse en bois et une extension de toiture.
Réalisation d'un porche d'entrée de maison avant tradition de taille moyenne avec une terrasse en bois et une extension de toiture.
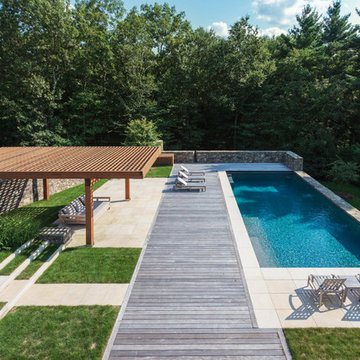
Peter Peirce
Réalisation d'une grande piscine tradition rectangle avec une terrasse en bois.
Réalisation d'une grande piscine tradition rectangle avec une terrasse en bois.
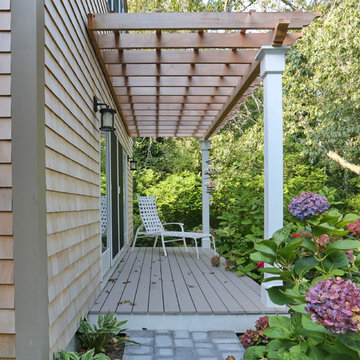
Photo Credits: OnSite Studios
Cette photo montre un petit porche d'entrée de maison latéral chic avec une terrasse en bois et une pergola.
Cette photo montre un petit porche d'entrée de maison latéral chic avec une terrasse en bois et une pergola.
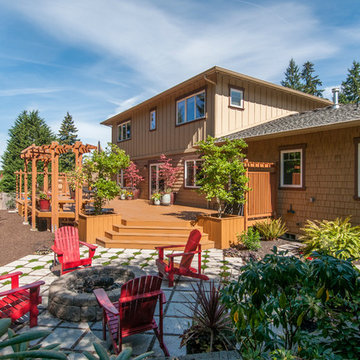
Dan Farmer | seattlehometours.com
Cette image montre une terrasse en bois traditionnelle avec aucune couverture.
Cette image montre une terrasse en bois traditionnelle avec aucune couverture.
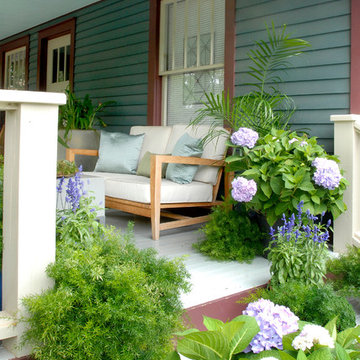
Réalisation d'un porche d'entrée de maison tradition avec une terrasse en bois et une extension de toiture.
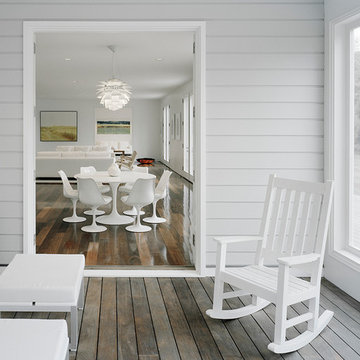
Aménagement d'un porche d'entrée de maison classique avec une terrasse en bois et une extension de toiture.
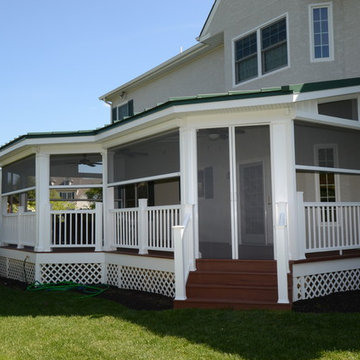
Old wood deck was removed and this large outdoor living space was built. Standing seam metal roof that matches shutter color along with all aluminum and vinyl soft. Azek decking and Timbertech Radiance Rail were installed. Screening also installed under decking and full coverage remote controlled screens were installed.
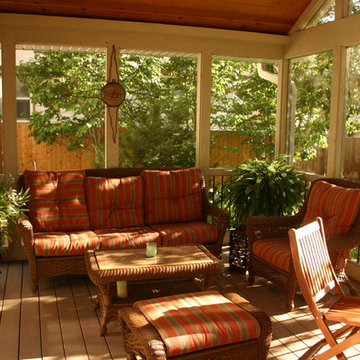
Cette image montre un porche d'entrée de maison traditionnel avec une terrasse en bois et tous types de couvertures.
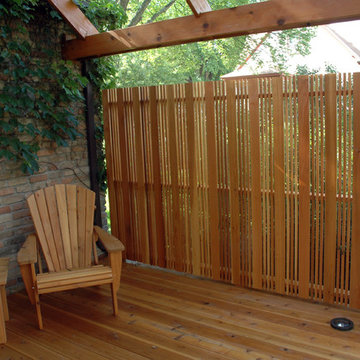
It continued with a unique privacy wall that uses an interesting latticework idea. The latticework uses both 1 X 1 and 1 X 4 inch cedar in a sequence of 3 one inch, followed by 1-four inch strip. The design creates privacy by obscuring views at indirect angles, while letting summer breezes through.
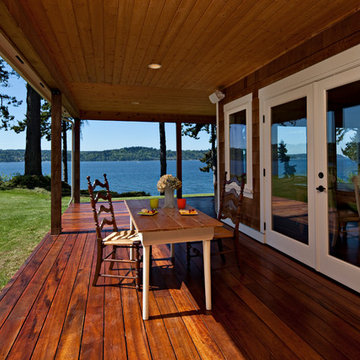
© Sam Van Fleet Photography
Cette photo montre un porche d'entrée de maison chic avec une terrasse en bois et une extension de toiture.
Cette photo montre un porche d'entrée de maison chic avec une terrasse en bois et une extension de toiture.
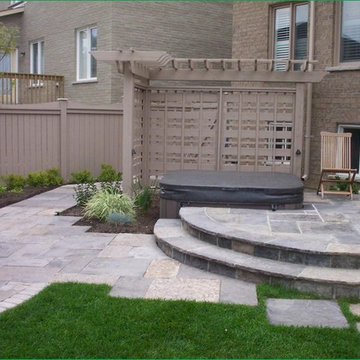
Shade & Privacy By The Hot Tub.
Built By : Forest Fence & Deck Co Ltd.
Idée de décoration pour un petit jardin à la française arrière tradition au printemps avec une exposition ensoleillée et une terrasse en bois.
Idée de décoration pour un petit jardin à la française arrière tradition au printemps avec une exposition ensoleillée et une terrasse en bois.
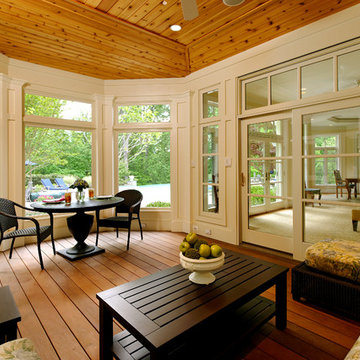
The footprint of the home was expanded with an addition extending from the rear wall of the kitchen. Decreasing the size of the existing pool deck allowed the remodeler to accommodate the addition and helped to improve the feel and flow of both the outdoor and indoor spaces. The metal roof on the addition was selected to provide visual interest by breaking up a vast wall of existing brick. Low-maintenance materials were chosen to provide ease of upkeep. Complementing the sunroom and screened porch, are a smaller open-air porch and pergola, which were designed to enhance the transition from the existing family room out to the pool area.
BOWA and Bob Narod Photography
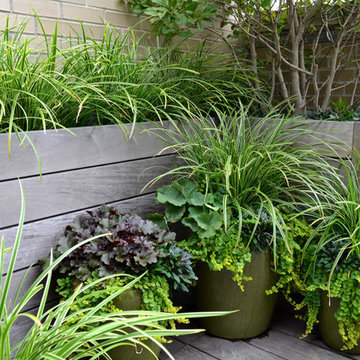
Jeffrey Erb
Aménagement d'un porche d'entrée de maison classique avec une terrasse en bois.
Aménagement d'un porche d'entrée de maison classique avec une terrasse en bois.
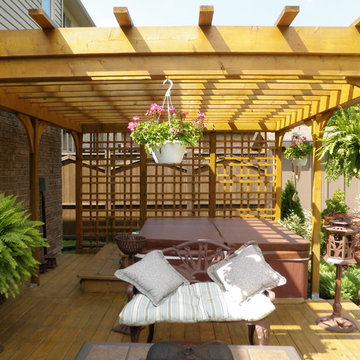
Stefanie Coleman-Dias
Inspiration pour une terrasse en bois arrière traditionnelle de taille moyenne avec une pergola.
Inspiration pour une terrasse en bois arrière traditionnelle de taille moyenne avec une pergola.
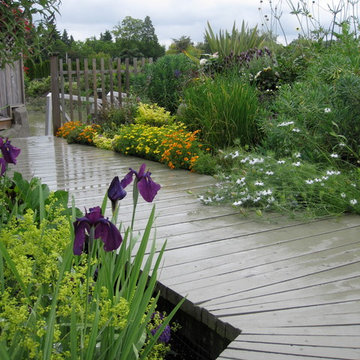
© 2012 Glenna Partridge. All rights reserved.
Aménagement d'un jardin arrière classique l'été avec une terrasse en bois.
Aménagement d'un jardin arrière classique l'été avec une terrasse en bois.
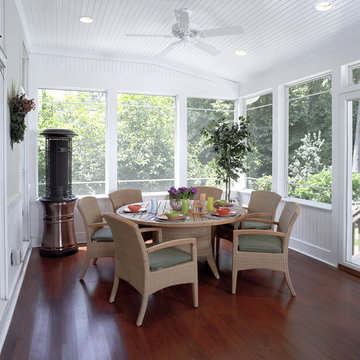
Two Story addition and Kitchen Renovation - included new family room, patio, bedroom, bathroom, laundry closet and screened porch with mahogany floors
Idées déco d'extérieurs avec une terrasse en bois classiques
7





