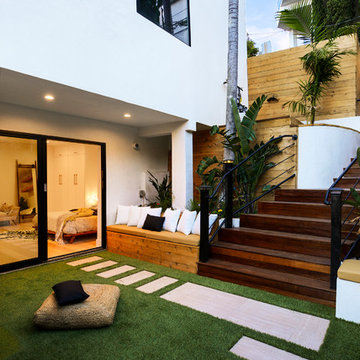Trier par :
Budget
Trier par:Populaires du jour
181 - 200 sur 11 292 photos
1 sur 3
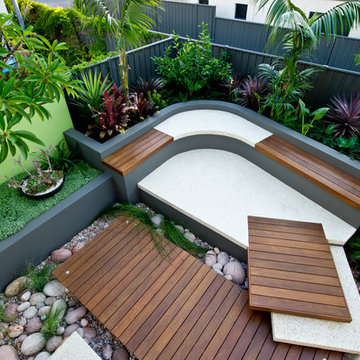
Peta North
Réalisation d'un jardin arrière design de taille moyenne avec un bassin, une exposition ensoleillée et une terrasse en bois.
Réalisation d'un jardin arrière design de taille moyenne avec un bassin, une exposition ensoleillée et une terrasse en bois.
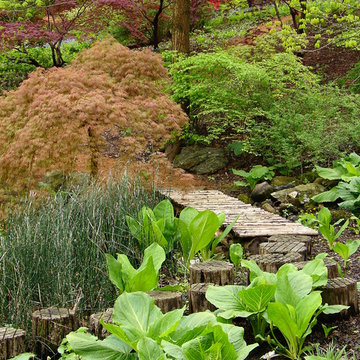
Shade Garden Design
Inspiration pour un jardin arrière design l'automne avec une exposition ombragée et une terrasse en bois.
Inspiration pour un jardin arrière design l'automne avec une exposition ombragée et une terrasse en bois.
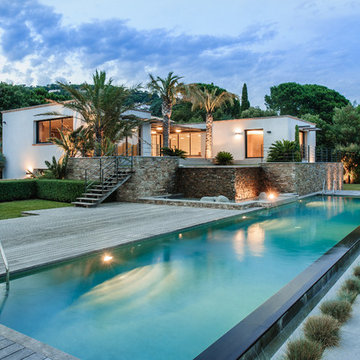
Victor Perez
Exemple d'un très grand couloir de nage arrière tendance rectangle avec une terrasse en bois.
Exemple d'un très grand couloir de nage arrière tendance rectangle avec une terrasse en bois.
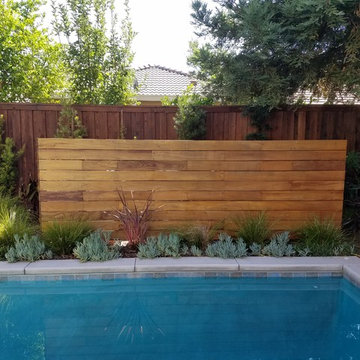
This is a clever way to hide equipment and other yard items. A second box was built on the other side of the yard.
Idées déco pour une petite piscine arrière contemporaine sur mesure avec un bain bouillonnant et une terrasse en bois.
Idées déco pour une petite piscine arrière contemporaine sur mesure avec un bain bouillonnant et une terrasse en bois.
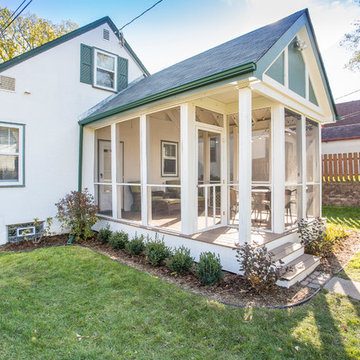
A one-and-a-half story home in Minneapolis' Hale neighborhood got a whole lot bigger when we helped these clients add on a screened-in porch.
Photo by David J. Turner
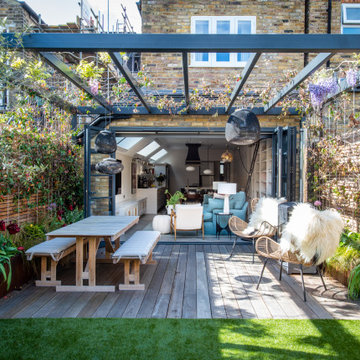
The open plan area at the rear of the property is undoubtedly the heart of the home. Here, an extension by Charlotte Heather Interiors has resulted in a very long room that encompasses the kitchen, dining and sitting areas. Natural light was a prerequisite for the clients so Charlotte cleverly incorporated roof lights along the space to maximise the light and diffuse it beautifully throughout the day. ‘Early in the morning, the light comes down into the kitchen area where the clients enjoy a coffee, then towards the afternoon the light extends towards the sitting area where they like to read,’ reveals Charlotte. Vast rear bi-folding doors contribute to the space being bathed in light and allow for impressive inside outside use.
Entertaining is key to the kitchen and dining area. Warm whites and putty shades envelop the kitchen, which is punctuated by the deep blue of the decorative extractor fan and also the island designed specifically for guests to sit while the client cooks. Brass details sing out and link to the brassware in the master bathroom.
Reinforcing the presence of exquisite craftsmanship, a Carl Hansen dining table and chairs in rich walnut injects warmth into the space. A bespoke Tollgard leaf artwork was specially commissioned for the space and brings together the dominant colours in the house.
The relaxed sitting area is a perfect example of a space specifically designed to reflect the clients’ needs. The clients are avid readers and bespoke cabinetry houses their vast collection of books. The sofa in the clients’ favourite shade of teal and a dainty white boucle chair are perfect for curling up and reading, while also escalating the softness and femininity in the space.
Beyond the bifold doors, the pergola extends the living space further and is designed to provide natural shading and privacy. The space is designed for stylish alfresco entertaining with its chic Carl Hansen furniture. Luxury sheepskins and an outdoor fireplace help combat inclement temperatures. The perfect finishing touch is the wisteria and jasmine that were specially selected to drape over the pergola because they remind the clients of home and also because they echo beautiful blossom.
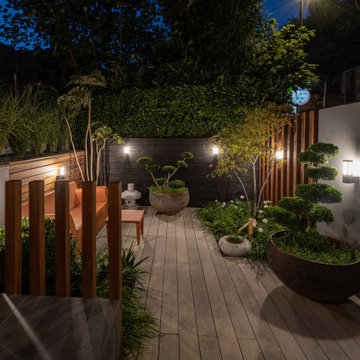
Shortlisted for the prestigious Pro Landscaper's Small Project Big Impact award.
Used as an example of excellent design on London Stone's website.
Réalisation d'un petit jardin design au printemps avec une exposition partiellement ombragée et une terrasse en bois.
Réalisation d'un petit jardin design au printemps avec une exposition partiellement ombragée et une terrasse en bois.
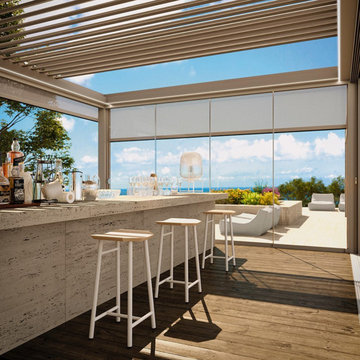
Idée de décoration pour une terrasse en bois arrière design de taille moyenne avec une pergola.
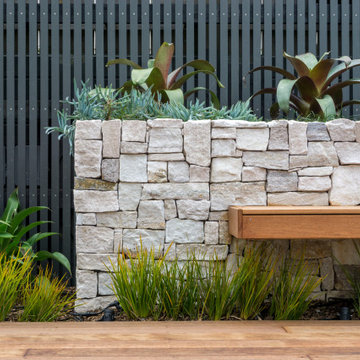
Réalisation d'un grand xéropaysage arrière design avec des solutions pour vis-à-vis, une exposition ensoleillée, une terrasse en bois et une clôture en bois.
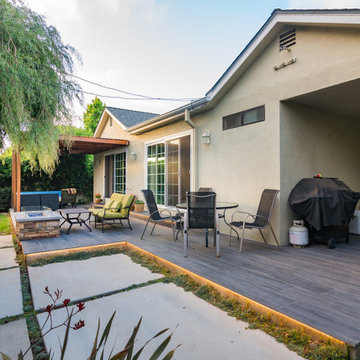
Design and Installation for this Outdoor Living Renovation in West Los Angeles included new imported Italian Porcelain Tiles, Custom Redwood Pergola, Gas Fire Pit with Stone Venner and LED Outdoor Lighting
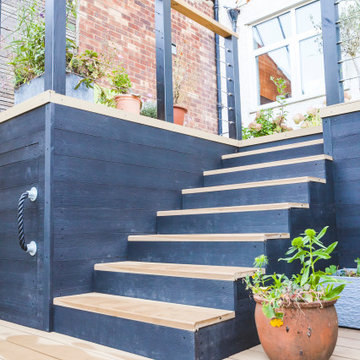
his terraced garden had seen better days and was riddled with issues. The client wanted to breathe fresh life into this outdoor space so that they could enjoy it in all weathers.
The first issue to address was that the garden sloped quite dramatically away from the house which meant that it felt awkward and unuseable.
Also, the decking was rotten which made it slippery and unsafe to walk on.
The small lawn was suffering from poor drainage and the steep slope made it very difficult to maintain. We replaced the old decking with one constructed out of composite plastic so that it would last the test of time and not suffer from the effects of our damp climate. The decking area was also enlarged so that the client could use it to sit out and enjoy the view. It also meant they could have a large table and chair set for entertaining.
The garden was split into two levels with the use of a stone-filled gabion cage retaining wall system which allowed us to level both upper and lower sections using a process of cut and fill. This gave us two large flat areas which were used as a formal lawn and orchard and wildflower area. When back-filling the upper area, we improved the drainage with a simple land drainage system. Now this terraced garden is beautiful and just waiting to be enjoyed.
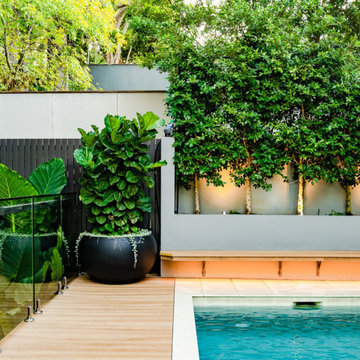
Aménagement d'une petite piscine arrière contemporaine rectangle avec une terrasse en bois.
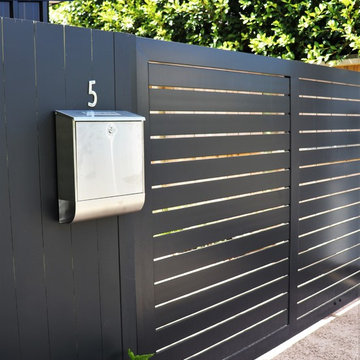
The owners of this property were completing a full renovation of the house to provide a home for their young family for the next few years. Removing the overgrown existing garden completely, we started with a blank canvas approach to complete a fresh functional outdoor area that maximises every inch of space and provides an attractive setting for the home. Built in bench seating provides the perfect area to sit and watch the children and artificial turf ensures the children can get outside to play all year around. New gates at the entrance provide a secure and attractive entry to the property and ensures the long driveway can be used for toddler's bikes and ride on toys safely. A new storage shed is incorporated on the driveway. Paving down the side of the house provides an attractive outlook from the kitchen, additional storage and easy access to utilities. Planting was kept minimal but with a focus on subtropical plants that will provide interest through colour and foliage texture all year round.
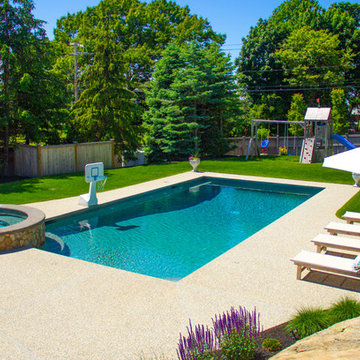
Located on the south shore, this project was one of our pools in Massachusetts that featured a raised spa and a rectangular pool design. As the centerpiece of the backyard, this swimming pool is complimented by plenty of seating, a playground and some luscious landscaping.
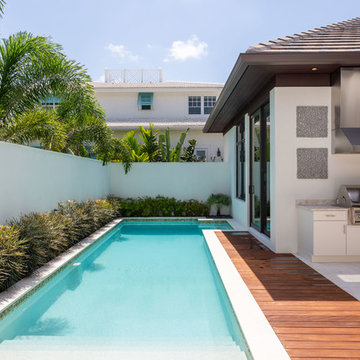
Inspiration pour une piscine design rectangle avec une cour et une terrasse en bois.
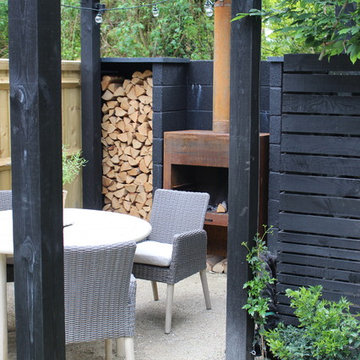
Using a refined palette of quality materials set within a striking and elegant design, the space provides a restful and sophisticated urban garden for a professional couple to be enjoyed both in the daytime and after dark. The use of corten is complimented by the bold treatment of black in the decking, bespoke screen and pergola.
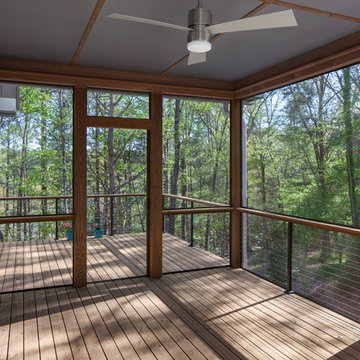
Photo by Shane Butler for 3Aught Design + Build
Idée de décoration pour un porche d'entrée de maison latéral design de taille moyenne avec une moustiquaire, une terrasse en bois et une extension de toiture.
Idée de décoration pour un porche d'entrée de maison latéral design de taille moyenne avec une moustiquaire, une terrasse en bois et une extension de toiture.
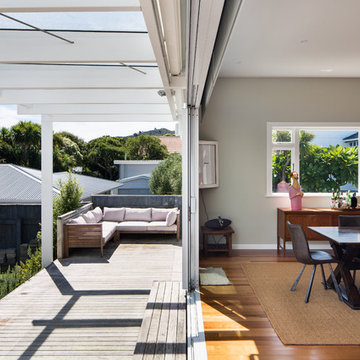
Paul McCredie
Aménagement d'une terrasse en bois arrière contemporaine avec une cuisine d'été et une pergola.
Aménagement d'une terrasse en bois arrière contemporaine avec une cuisine d'été et une pergola.
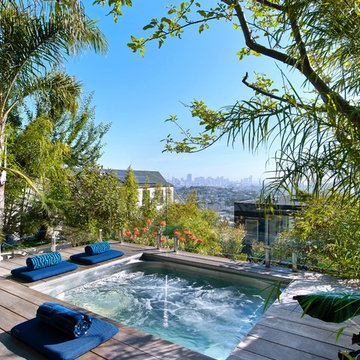
Exemple d'une piscine tendance rectangle avec un bain bouillonnant et une terrasse en bois.
Idées déco d'extérieurs avec une terrasse en bois contemporains
10





