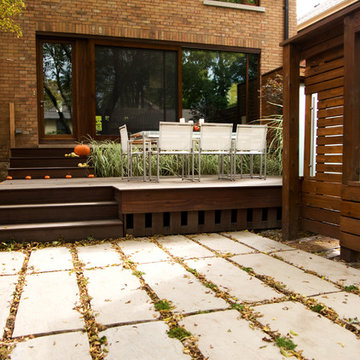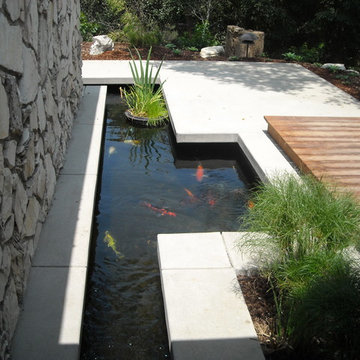Trier par :
Budget
Trier par:Populaires du jour
81 - 100 sur 11 315 photos
1 sur 3
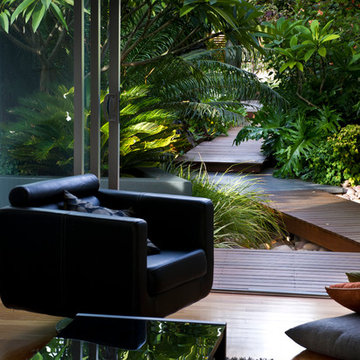
Peta North
Exemple d'un petit jardin avant tendance avec un point d'eau et une terrasse en bois.
Exemple d'un petit jardin avant tendance avec un point d'eau et une terrasse en bois.
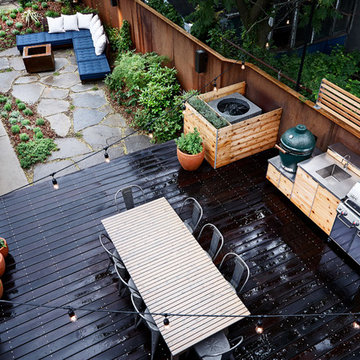
Photo by Lori Cannava
Exemple d'une terrasse en bois tendance de taille moyenne avec une cuisine d'été.
Exemple d'une terrasse en bois tendance de taille moyenne avec une cuisine d'été.
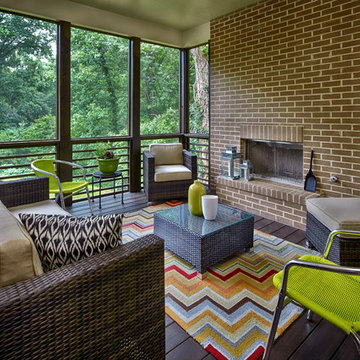
The screen porch of a Modern Prairie style home with wood burning fireplace in Brookhaven. There is also a huge deck off of the porch. The kitchen opens to the screen porch and the family room opens to the deck...making it perfect for entertaining! Built by Epic Development; Photo by Brian Gassel
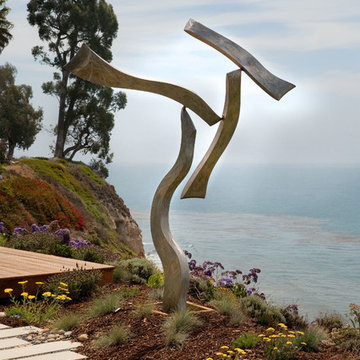
Ocean view landscape with Bocce court and Stepstone pavers make for a great outdoor living space.
Holly Lepere
Idée de décoration pour un jardin arrière design avec une exposition ensoleillée et une terrasse en bois.
Idée de décoration pour un jardin arrière design avec une exposition ensoleillée et une terrasse en bois.

JMMDS created a woodland garden for a contemporary house on a pond in a Boston suburb that blurs the line between traditional and modern, natural and built spaces. At the front of the house, three evenly spaced fastigiate ginkgo trees (Ginkgo biloba Fastigiata) act as an openwork aerial hedge that mediates between the tall façade of the house, the front terraces and gardens, and the parking area. JMMDS created a woodland garden for a contemporary house on a pond in a Boston suburb that blurs the line between traditional and modern, natural and built spaces. To the side of the house, a stepping stone path winds past a stewartia tree through drifts of ajuga, geraniums, anemones, daylilies, and echinaceas. Photo: Bill Sumner.
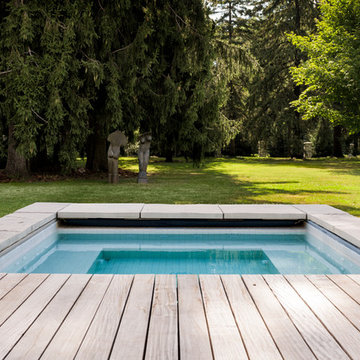
This addition replaced a 2-car garage and pool house with a lavish spa, guest house and 4-car garage, accompanied by a new landscaped terrace with pool, hot tub and outdoor dining area. A covered walk-way was replaced with a fully enclosed glass link that provides year-round access between the addition and main house, and provides a secondary entrance to the home.
The ground floor of the addition has the feel of a Scandinavian spa, featuring fitness equipment, massage room, steam room and a versatile gathering room with amenities for food preparation and indoor lounging. With the patio doors open, the west facing rooms each expand onto the pool terrace.
Award: 2012 GOHBA Award of Excellence: Renovation/Addition Over $500,000
Completed in 2012 / 4,800 sq.ft (addition only)
Photos by www.doublespacephoto.com
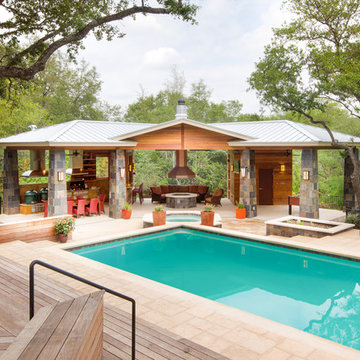
Jonathan Jackson 2011
Idées déco pour une piscine contemporaine avec une terrasse en bois.
Idées déco pour une piscine contemporaine avec une terrasse en bois.
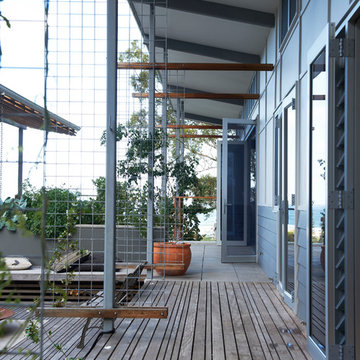
Brigid Arnott - photographer
Idée de décoration pour une terrasse en bois design avec une extension de toiture.
Idée de décoration pour une terrasse en bois design avec une extension de toiture.
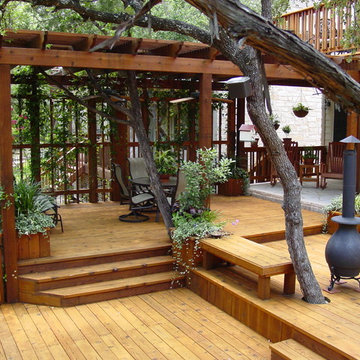
Austin Outdoor Living Group
Aménagement d'une terrasse arrière contemporaine avec un foyer extérieur et une pergola.
Aménagement d'une terrasse arrière contemporaine avec un foyer extérieur et une pergola.

Photo: Narayanan Narayanan, Andrew Petrich
Idée de décoration pour une piscine arrière design rectangle et de taille moyenne avec une terrasse en bois.
Idée de décoration pour une piscine arrière design rectangle et de taille moyenne avec une terrasse en bois.
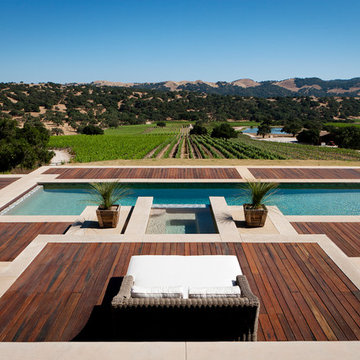
This is the Kitchen for a residence built on a vineyard in Los Alamos.
Architect: Rudolph Ortega & Associates
Contractor: Drammer Construction, Inc
Photographer: Gaszton Photography
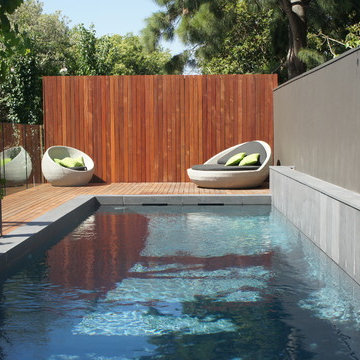
A Neptune Pools Original design
Courtyard pool constructed out of ground in deck with timber screen
Exemple d'un couloir de nage tendance rectangle et de taille moyenne avec une terrasse en bois.
Exemple d'un couloir de nage tendance rectangle et de taille moyenne avec une terrasse en bois.
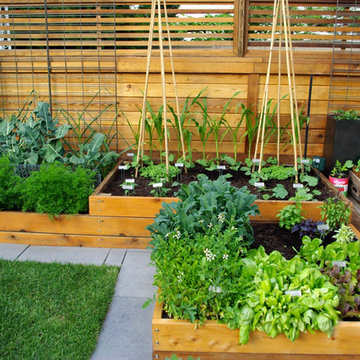
Custom multi-level cedar raised vegetable beds.
Inspiration pour un jardin potager design avec une terrasse en bois.
Inspiration pour un jardin potager design avec une terrasse en bois.
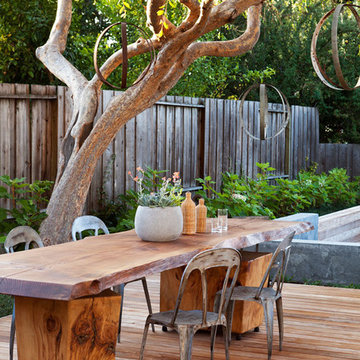
Michelle Lee Wilson Photography
Réalisation d'une terrasse en bois design.
Réalisation d'une terrasse en bois design.
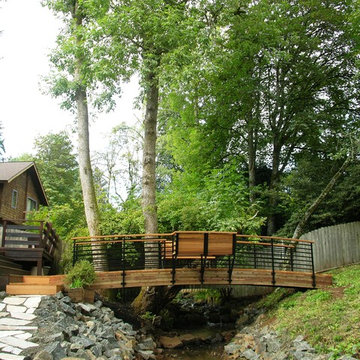
Josiah Zukowski
Inspiration pour un jardin design avec un point d'eau et une terrasse en bois.
Inspiration pour un jardin design avec un point d'eau et une terrasse en bois.
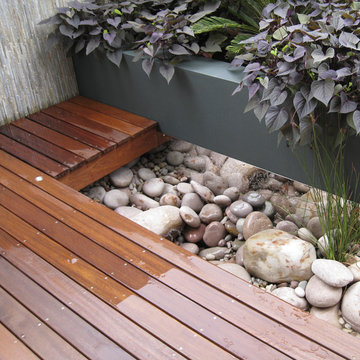
subtropical contemporary courtyards
Perth Australian
photos Peta North
Réalisation d'un petit jardin sur cour design avec un point d'eau et une terrasse en bois.
Réalisation d'un petit jardin sur cour design avec un point d'eau et une terrasse en bois.
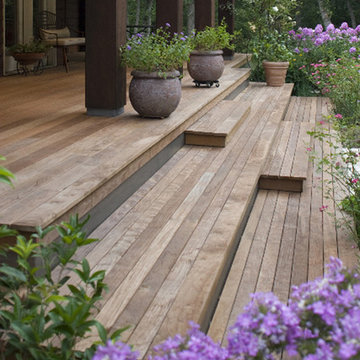
Custom IPE deck design, ages beautifully
Idée de décoration pour un porche d'entrée de maison avant design de taille moyenne avec une terrasse en bois et une extension de toiture.
Idée de décoration pour un porche d'entrée de maison avant design de taille moyenne avec une terrasse en bois et une extension de toiture.
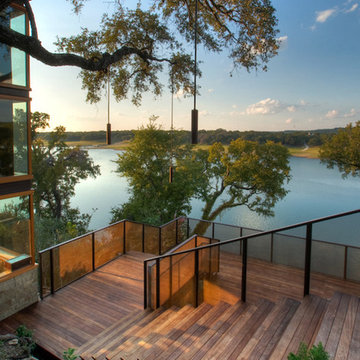
Idées déco pour un jardin contemporain avec une pente, une colline ou un talus et une terrasse en bois.
Idées déco d'extérieurs avec une terrasse en bois contemporains
5





