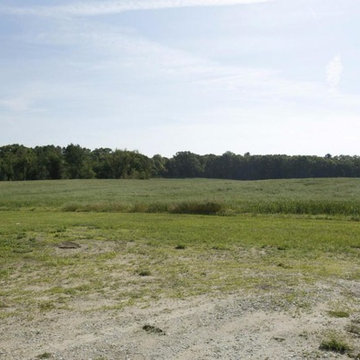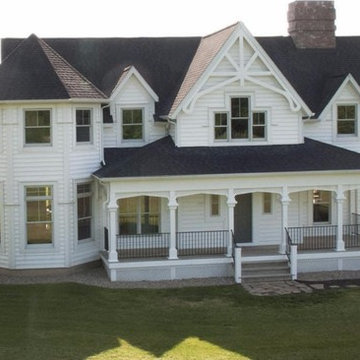Trier par :
Budget
Trier par:Populaires du jour
121 - 140 sur 160 photos
1 sur 3
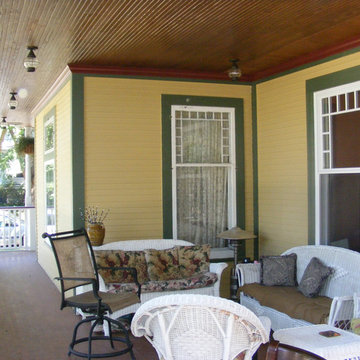
2-story addition to this historic 1894 Princess Anne Victorian. Family room, new full bath, relocated half bath, expanded kitchen and dining room, with Laundry, Master closet and bathroom above. Wrap-around porch with gazebo.
Photos by 12/12 Architects and Robert McKendrick Photography.
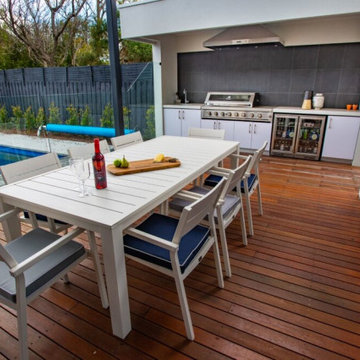
The Mordialloc project provides excellent pool landscaping ideas if you’re looking for inspiration for your backyard. View the before and after images of our project.
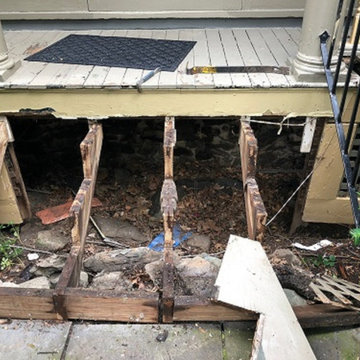
The steps on this porch were in a bad state. In this photo, you can see the age of the wood just from the chipped paint in the background. As you can see from the tools on the porch, this picture was taken directly after the removal of the steps. Our carpenters will create the new steps. Then they will get a new coat of paint. Not only will the new steps be a lot safer for the inhabitants, but they will also add to the home’s curb appeal.
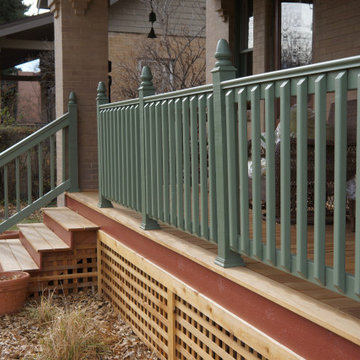
Exemple d'un petit porche d'entrée de maison victorien avec une terrasse en bois et une extension de toiture.
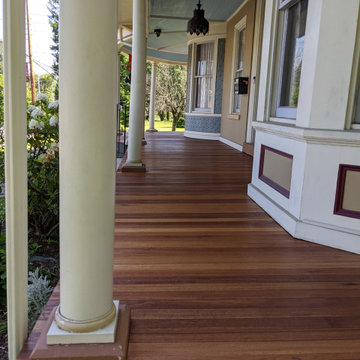
This beautiful historic home was in need of a new wrap around porch. We removed the old decking and installed a new mahogany tung and grove porch floor in order to create a beautiful and updated porch.
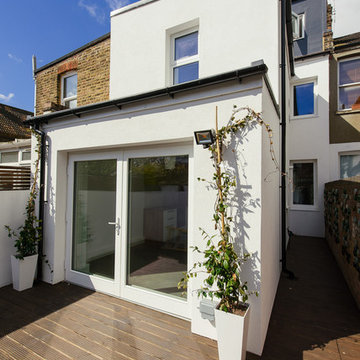
Garden of Hiley Road Passivhaus with living wall. Photo shows windows and doors from Green Building Store
Cette photo montre un jardin arrière victorien de taille moyenne et au printemps avec une exposition ensoleillée et une terrasse en bois.
Cette photo montre un jardin arrière victorien de taille moyenne et au printemps avec une exposition ensoleillée et une terrasse en bois.
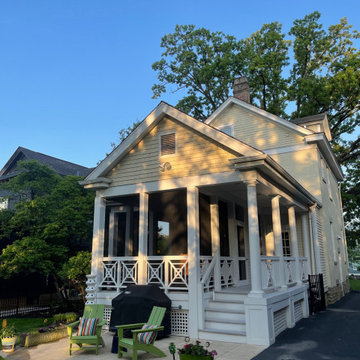
Réalisation d'un porche d'entrée de maison arrière victorien avec une moustiquaire, une terrasse en bois, une extension de toiture et un garde-corps en bois.
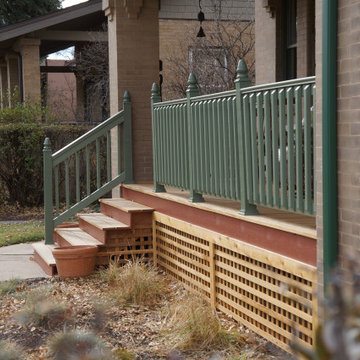
Réalisation d'un petit porche d'entrée de maison victorien avec une terrasse en bois et une extension de toiture.
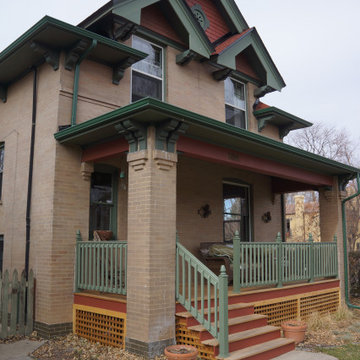
Aménagement d'un petit porche d'entrée de maison victorien avec une terrasse en bois et une extension de toiture.
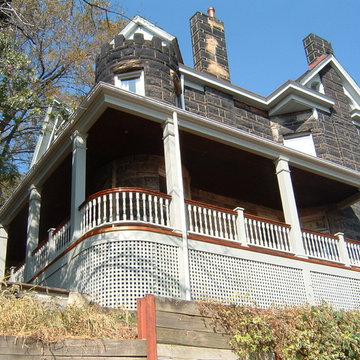
About:
Abandoned two years ago by a previous contractor, and overwhelmed by the challenges associated with building an updated porch respectful to this Queen Anne style home, J. Francis Company, LLC was referred to the customer by Maynes & Associates, Architects. Perched at the highest point on the North Side with a panoramic view is where Deb Mortillaro and Mike Gonze make their residence. Owners of the famous Dreadnought Wines and Palate Partners in the Strip District of Pittsburgh, Deb & Mike wanted a porch to use for entertaining & wine tasting parties. Design features include reuse of original porch footers, mahogany tongue & groove flooring, a railing system that compliments the original design yet complies with the code and features a clear coated Cyprus top rail. The original porch columns were most likely stone bases with wood posts that have been replaced with columns to enhance the updated look. The curved corner has been reproduced including a custom-built curved handrail. The whole porch comes together, tying in the red mahogany floor, Cyprus handrail, and stained bead board ceiling. The finished result is a breathtakingly beautiful wrap-around porch with ample room for guests and entertaining.
Testimonial:
"Our beloved porch had been taken down to be rebuilt for two years before we met the great folks at J. Francis Company. We knew this porch had great potential and all it would take was the right people to make it happen - ones with vision and great craftsmanship. In conjunction with our architect, Greg Maynes, Dave Myers of J. Francis Company guided this project along with tremendous skill and patience. His creative suggestions and practical thought made the process painless and exciting. The head carpenter JK was a marvel and added touches that made a spectacular difference.
We use our home and especially this porch to entertain both clients and friends throughout the year. They all have been anxiously waiting to hear that it is done. A pleasant surprise will be theirs when they arrive."
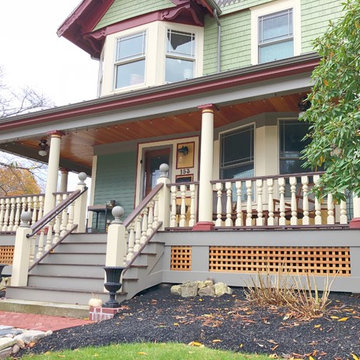
"Beginning to end, it honestly has been a pleasure to work with Jason. He possesses a rare combination of attributes that afford him the simultaneous perspective of an architect, an engineer, and a builder. In our case, the end result is a unique, well thought out, elegant extension of our home that truly reflects our highest aspirations. I can not recommend Jason highly enough, and am already planning our next collaboration." - Homeowner
This 19th Century home received a front porch makeover. The historic renovation consisted of:
1) Demolishing the old porch
2) Installing new footings for the extended wrap around porch
3) New 10" round columns and western red cedar railings and balusters.
4) New Ipe flooring
5) Refinished the front door (done by homeowner)
6) New siding and re trimmed windows
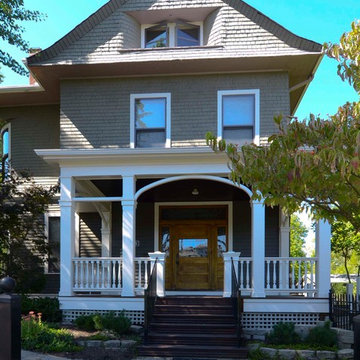
Cette photo montre un porche d'entrée de maison avant victorien de taille moyenne avec une terrasse en bois et une extension de toiture.
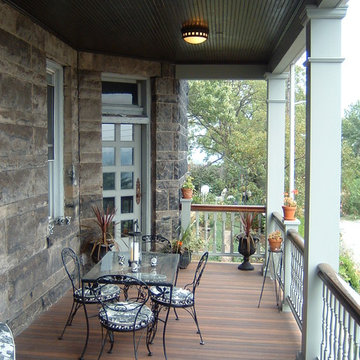
About:
Abandoned two years ago by a previous contractor, and overwhelmed by the challenges associated with building an updated porch respectful to this Queen Anne style home, J. Francis Company, LLC was referred to the customer by Maynes & Associates, Architects. Perched at the highest point on the North Side with a panoramic view is where Deb Mortillaro and Mike Gonze make their residence. Owners of the famous Dreadnought Wines and Palate Partners in the Strip District of Pittsburgh, Deb & Mike wanted a porch to use for entertaining & wine tasting parties. Design features include reuse of original porch footers, mahogany tongue & groove flooring, a railing system that compliments the original design yet complies with the code and features a clear coated Cyprus top rail. The original porch columns were most likely stone bases with wood posts that have been replaced with columns to enhance the updated look. The curved corner has been reproduced including a custom-built curved handrail. The whole porch comes together, tying in the red mahogany floor, Cyprus handrail, and stained bead board ceiling. The finished result is a breathtakingly beautiful wrap-around porch with ample room for guests and entertaining.
Testimonial:
"Our beloved porch had been taken down to be rebuilt for two years before we met the great folks at J. Francis Company. We knew this porch had great potential and all it would take was the right people to make it happen - ones with vision and great craftsmanship. In conjunction with our architect, Greg Maynes, Dave Myers of J. Francis Company guided this project along with tremendous skill and patience. His creative suggestions and practical thought made the process painless and exciting. The head carpenter JK was a marvel and added touches that made a spectacular difference.
We use our home and especially this porch to entertain both clients and friends throughout the year. They all have been anxiously waiting to hear that it is done. A pleasant surprise will be theirs when they arrive."
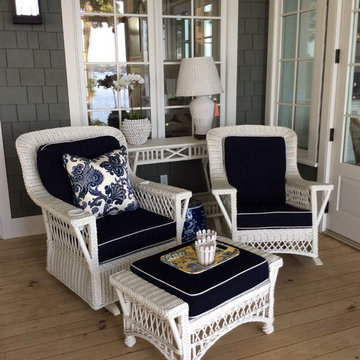
Designer Wicker by Tribor glider, rocker, ottoman and console
Photo by Cecilia Anspach
Exemple d'un porche d'entrée de maison arrière victorien de taille moyenne avec une terrasse en bois et une extension de toiture.
Exemple d'un porche d'entrée de maison arrière victorien de taille moyenne avec une terrasse en bois et une extension de toiture.
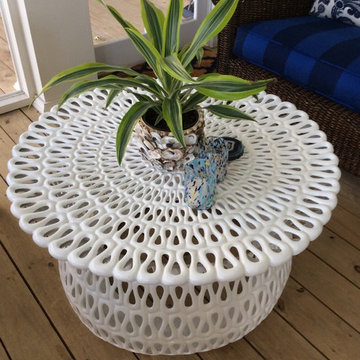
Resin table from Frontgate, oyster planter from Creative Co-op
Photo by Cecilia Anspach
Cette photo montre un porche d'entrée de maison arrière victorien de taille moyenne avec une terrasse en bois et une extension de toiture.
Cette photo montre un porche d'entrée de maison arrière victorien de taille moyenne avec une terrasse en bois et une extension de toiture.
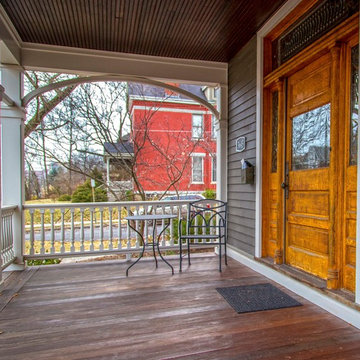
Exemple d'un porche d'entrée de maison avant victorien de taille moyenne avec une terrasse en bois et une extension de toiture.
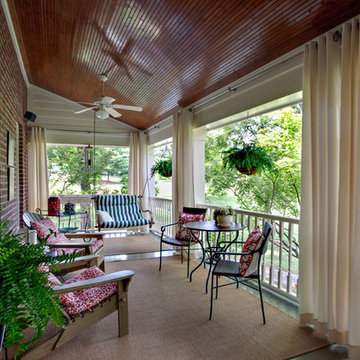
Aménagement d'un porche d'entrée de maison arrière victorien de taille moyenne avec une extension de toiture et une terrasse en bois.
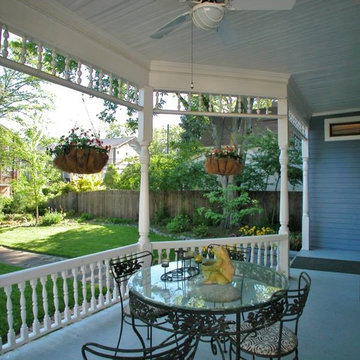
Idées déco pour un porche d'entrée de maison avant victorien de taille moyenne avec une terrasse en bois et une extension de toiture.
Idées déco d'extérieurs avec une terrasse en bois victoriens
7





