Trier par :
Budget
Trier par:Populaires du jour
101 - 120 sur 4 917 photos
1 sur 3
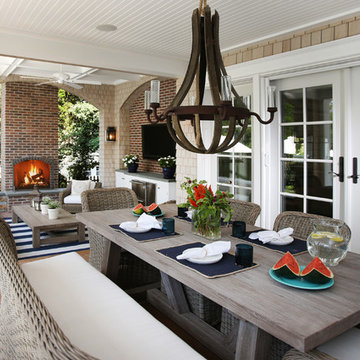
John Dimaio
Inspiration pour un porche d'entrée de maison marin avec un foyer extérieur, une terrasse en bois et une extension de toiture.
Inspiration pour un porche d'entrée de maison marin avec un foyer extérieur, une terrasse en bois et une extension de toiture.
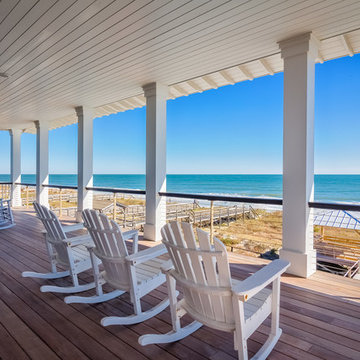
Gregory Butler – Prime Folio, Inc
Cette photo montre un balcon bord de mer avec une extension de toiture.
Cette photo montre un balcon bord de mer avec une extension de toiture.
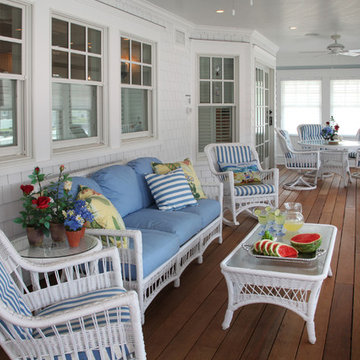
Asher Associates Architects;
Leeds Builders;
CVL, Kitchen Design;
Exquisite Design, Interiors;
John Dimaio, Photography
Idées déco pour un porche d'entrée de maison bord de mer avec une terrasse en bois, une extension de toiture et tous types de couvertures.
Idées déco pour un porche d'entrée de maison bord de mer avec une terrasse en bois, une extension de toiture et tous types de couvertures.
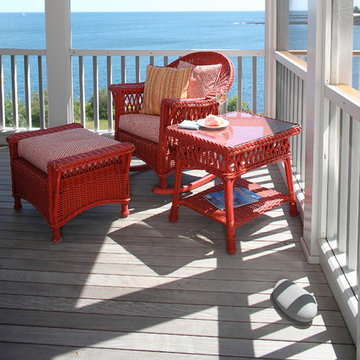
Randall Ashey
Idée de décoration pour un balcon marin de taille moyenne avec une extension de toiture.
Idée de décoration pour un balcon marin de taille moyenne avec une extension de toiture.
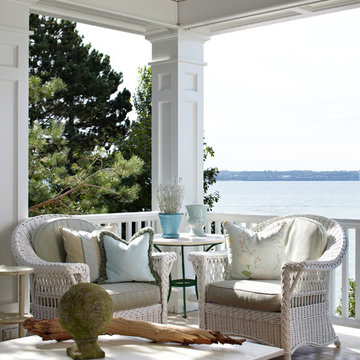
Photography by: Werner Straube
Cette photo montre un balcon bord de mer avec une extension de toiture.
Cette photo montre un balcon bord de mer avec une extension de toiture.
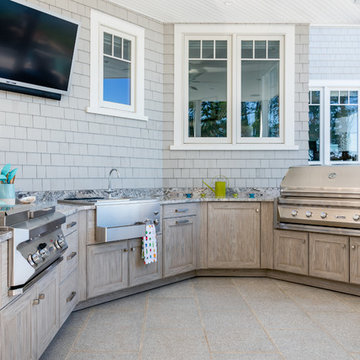
Robertson Design and Photography
Cette photo montre une terrasse bord de mer avec du carrelage et une extension de toiture.
Cette photo montre une terrasse bord de mer avec du carrelage et une extension de toiture.
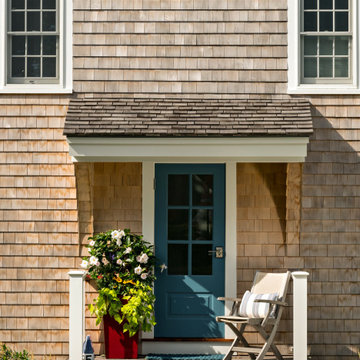
Idée de décoration pour un porche d'entrée de maison marin avec une terrasse en bois et une extension de toiture.
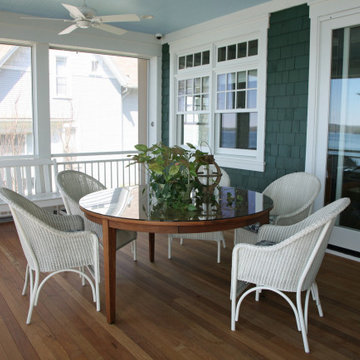
The screen room runs the full length of the house and offers dining space and casual seating for the whole family. Vinyl retractable window coverings allow three seasons of use and wind block on questionable days. This is the place for tea in the afternoon and everything in between.
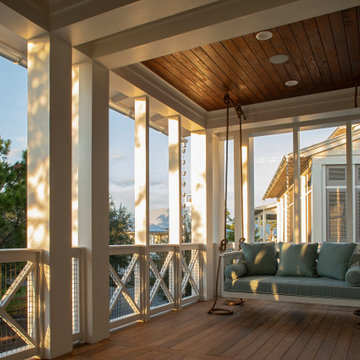
Southern Beach Getaway in WaterColor
Private Residence / WaterColor, Florida
Architect: Geoff Chick & Associates
Builder: Chris Clark Construction
The E. F. San Juan team collaborated closely with architect Geoff Chick, builder Chris Clark, interior designer Allyson Runnels, and the homeowners to bring their design vision to reality. This included custom interior and exterior millwork, pecky cypress ceilings in various rooms of the home, different types of wall and ceiling paneling in each upstairs bedroom, custom pecky cypress barn doors and beams in the master suite, Euro-Wall doors in the living area, Weather Shield windows and doors throughout, Georgia pine porch ceilings, and Ipe porch flooring.
Challenges:
Allyson and the homeowners wanted each of the children’s upstairs bedrooms to have unique features, and we addressed this from a millwork perspective by producing different types of wall and ceiling paneling for each of these rooms. The homeowners also loved the look of pecky cypress and wanted to see this unique type of wood featured as a highlight throughout the home.
Solution:
In the main living area and kitchen, the coffered ceiling presents pecky cypress stained gray to accent the tiled wall of the kitchen. In the adjoining hallway, the pecky cypress ceiling is lightly pickled white to make a subtle contrast with the surrounding white paneled walls and trim. The master bedroom has two beautiful large pecky cypress barn doors and several large pecky cypress beams that give it a cozy, rustic yet Southern coastal feel. Off the master bedroom is a sitting/TV room featuring a pecky cypress ceiling in a stunning rectangular, concentric pattern that was expertly installed by Edgar Lara and his skilled team of finish carpenters.
We also provided twelve-foot-high floor-to-ceiling Euro-Wall Systems doors in the living area that lend to the bright and airy feel of this space, as do the Weather Shield windows and doors that were used throughout the home. Finally, the porches’ rich, South Georgia pine ceilings and chatoyant Ipe floors create a warm contrast to the bright walls, columns, and railings of these comfortable outdoor spaces. The result is an overall stunning home that exhibits all the best characteristics of the WaterColor community while standing out with countless unique custom features.
---
Photography by Jack Gardner
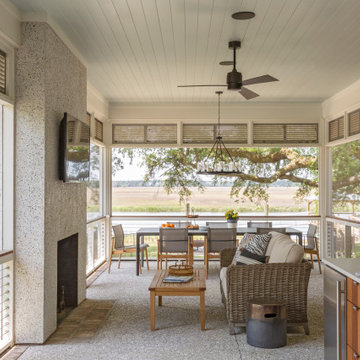
Inspiration pour un porche d'entrée de maison latéral marin avec une cuisine d'été et une extension de toiture.
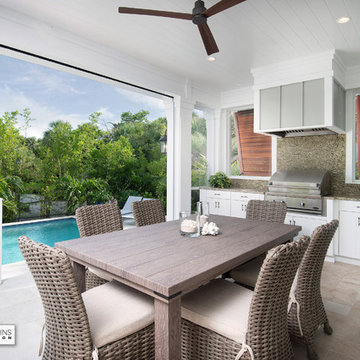
The outdoor kitchen and dining area is sheltered by motorized screens that are hidden in the columns and beam overhead. Photography by Diana Todorova
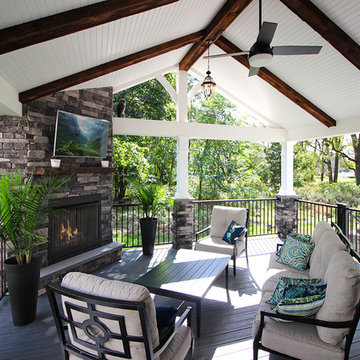
Aesthetically styled, this outdoor dream is one of our favorites. The classy & modern feel, pairs well with the design of the house. Giving off a spacious feel, the patio provides a great area to grill out in the open, as well as lounge under the open sky! The sleek ledge stone accompanying the porch is done in Kingsford Grey veneer. Furthering the pop of dark colors, we matched the dusky stonework to go well with the well-defined Amazon Mist color of decking. Accented with exposed timber, the ceiling is one of the main focal points as well as the stone columns. With a natural gas fireplace to set the mood, underneath the porch is the perfect place to relax and enjoy the great outdoors no matter the elements!
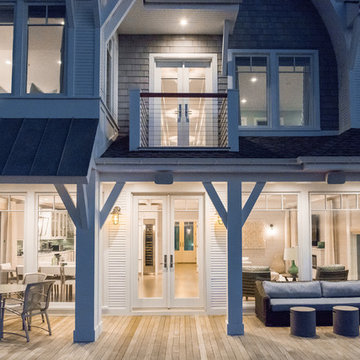
Photographer: Daniel Contelmo Jr.
Aménagement d'une grande terrasse arrière bord de mer avec une cuisine d'été et une extension de toiture.
Aménagement d'une grande terrasse arrière bord de mer avec une cuisine d'été et une extension de toiture.
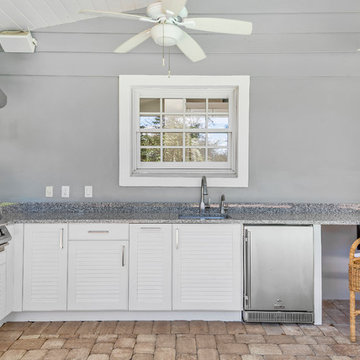
Enjoy Florida's year-round great weather with an outdoor kitchen on the back porch.
Cette photo montre un porche d'entrée de maison arrière bord de mer de taille moyenne avec une cuisine d'été, des pavés en béton et une extension de toiture.
Cette photo montre un porche d'entrée de maison arrière bord de mer de taille moyenne avec une cuisine d'été, des pavés en béton et une extension de toiture.
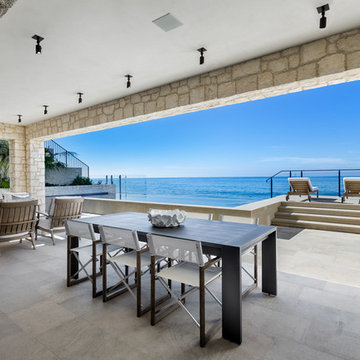
Cette image montre une terrasse arrière marine avec du carrelage et une extension de toiture.
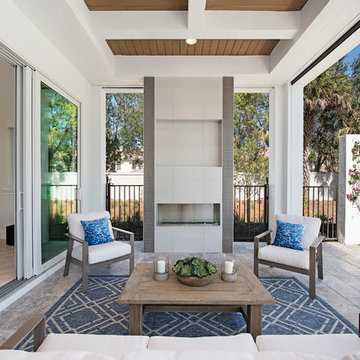
Réalisation d'une terrasse arrière marine avec un foyer extérieur, du carrelage et une extension de toiture.
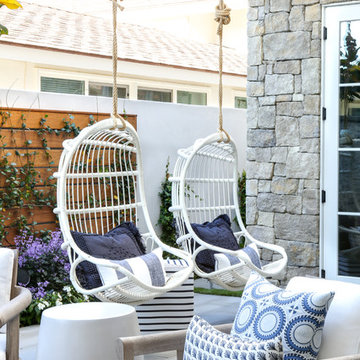
Chad Mellon Photographer
Idée de décoration pour une terrasse arrière marine de taille moyenne avec du carrelage et une extension de toiture.
Idée de décoration pour une terrasse arrière marine de taille moyenne avec du carrelage et une extension de toiture.
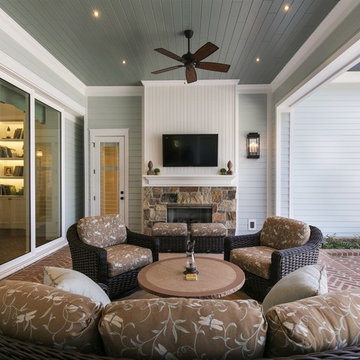
4 beds 5 baths 4,447 sqft
RARE FIND! NEW HIGH-TECH, LAKE FRONT CONSTRUCTION ON HIGHLY DESIRABLE WINDERMERE CHAIN OF LAKES. This unique home site offers the opportunity to enjoy lakefront living on a private cove with the beauty and ambiance of a classic "Old Florida" home. With 150 feet of lake frontage, this is a very private lot with spacious grounds, gorgeous landscaping, and mature oaks. This acre plus parcel offers the beauty of the Butler Chain, no HOA, and turn key convenience. High-tech smart house amenities and the designer furnishings are included. Natural light defines the family area featuring wide plank hickory hardwood flooring, gas fireplace, tongue and groove ceilings, and a rear wall of disappearing glass opening to the covered lanai. The gourmet kitchen features a Wolf cooktop, Sub-Zero refrigerator, and Bosch dishwasher, exotic granite counter tops, a walk in pantry, and custom built cabinetry. The office features wood beamed ceilings. With an emphasis on Florida living the large covered lanai with summer kitchen, complete with Viking grill, fridge, and stone gas fireplace, overlook the sparkling salt system pool and cascading spa with sparkling lake views and dock with lift. The private master suite and luxurious master bath include granite vanities, a vessel tub, and walk in shower. Energy saving and organic with 6-zone HVAC system and Nest thermostats, low E double paned windows, tankless hot water heaters, spray foam insulation, whole house generator, and security with cameras. Property can be gated.
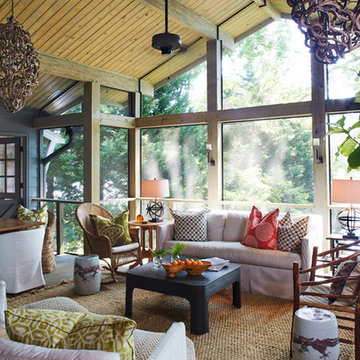
Screened porch living area looking to the lake.
Image by Jean Allsopp Photography.
Cette image montre un grand porche d'entrée de maison arrière marin avec une terrasse en bois et une extension de toiture.
Cette image montre un grand porche d'entrée de maison arrière marin avec une terrasse en bois et une extension de toiture.
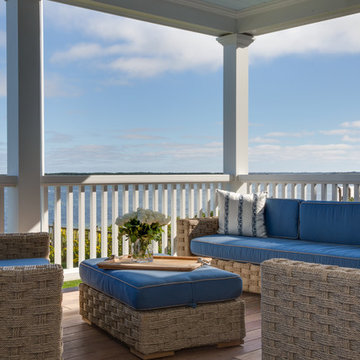
Cary Hazlegrove Photography
Inspiration pour une terrasse en bois arrière marine de taille moyenne avec une extension de toiture.
Inspiration pour une terrasse en bois arrière marine de taille moyenne avec une extension de toiture.
Idées déco d'extérieurs bord de mer avec une extension de toiture
6




