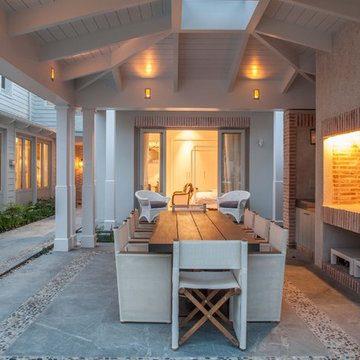Trier par :
Budget
Trier par:Populaires du jour
161 - 180 sur 4 912 photos
1 sur 3
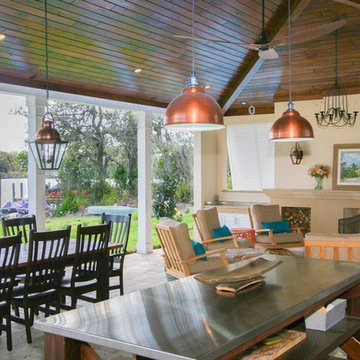
Challenge
This 2001 riverfront home was purchased by the owners in 2015 and immediately renovated. Progressive Design Build was hired at that time to remodel the interior, with tentative plans to remodel their outdoor living space as a second phase design/build remodel. True to their word, after completing the interior remodel, this young family turned to Progressive Design Build in 2017 to address known zoning regulations and restrictions in their backyard and build an outdoor living space that was fit for entertaining and everyday use.
The homeowners wanted a pool and spa, outdoor living room, kitchen, fireplace and covered patio. They also wanted to stay true to their home’s Old Florida style architecture while also adding a Jamaican influence to the ceiling detail, which held sentimental value to the homeowners who honeymooned in Jamaica.
Solution
To tackle the known zoning regulations and restrictions in the backyard, the homeowners researched and applied for a variance. With the variance in hand, Progressive Design Build sat down with the homeowners to review several design options. These options included:
Option 1) Modifications to the original pool design, changing it to be longer and narrower and comply with an existing drainage easement
Option 2) Two different layouts of the outdoor living area
Option 3) Two different height elevations and options for the fire pit area
Option 4) A proposed breezeway connecting the new area with the existing home
After reviewing the options, the homeowners chose the design that placed the pool on the backside of the house and the outdoor living area on the west side of the home (Option 1).
It was important to build a patio structure that could sustain a hurricane (a Southwest Florida necessity), and provide substantial sun protection. The new covered area was supported by structural columns and designed as an open-air porch (with no screens) to allow for an unimpeded view of the Caloosahatchee River. The open porch design also made the area feel larger, and the roof extension was built with substantial strength to survive severe weather conditions.
The pool and spa were connected to the adjoining patio area, designed to flow seamlessly into the next. The pool deck was designed intentionally in a 3-color blend of concrete brick with freeform edge detail to mimic the natural river setting. Bringing the outdoors inside, the pool and fire pit were slightly elevated to create a small separation of space.
Result
All of the desirable amenities of a screened porch were built into an open porch, including electrical outlets, a ceiling fan/light kit, TV, audio speakers, and a fireplace. The outdoor living area was finished off with additional storage for cushions, ample lighting, an outdoor dining area, a smoker, a grill, a double-side burner, an under cabinet refrigerator, a major ventilation system, and water supply plumbing that delivers hot and cold water to the sinks.
Because the porch is under a roof, we had the option to use classy woods that would give the structure a natural look and feel. We chose a dark cypress ceiling with a gloss finish, replicating the same detail that the homeowners experienced in Jamaica. This created a deep visceral and emotional reaction from the homeowners to their new backyard.
The family now spends more time outdoors enjoying the sights, sounds and smells of nature. Their professional lives allow them to take a trip to paradise right in their backyard—stealing moments that reflect on the past, but are also enjoyed in the present.
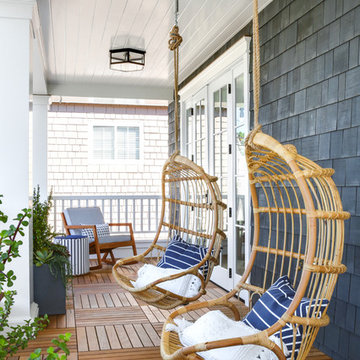
Chad Mellon Photographer
Réalisation d'un porche d'entrée de maison marin avec une extension de toiture.
Réalisation d'un porche d'entrée de maison marin avec une extension de toiture.
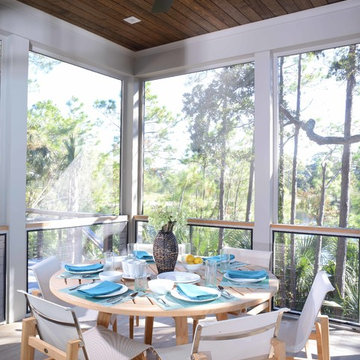
Jim Somerset Photography
Idée de décoration pour un porche d'entrée de maison arrière marin de taille moyenne avec une moustiquaire, une terrasse en bois et une extension de toiture.
Idée de décoration pour un porche d'entrée de maison arrière marin de taille moyenne avec une moustiquaire, une terrasse en bois et une extension de toiture.
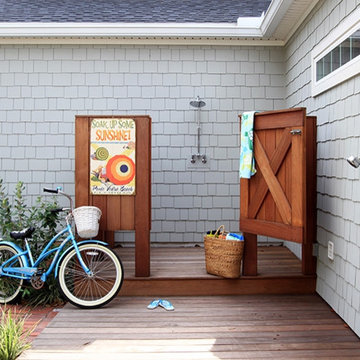
Aménagement d'une terrasse en bois arrière bord de mer avec une extension de toiture.
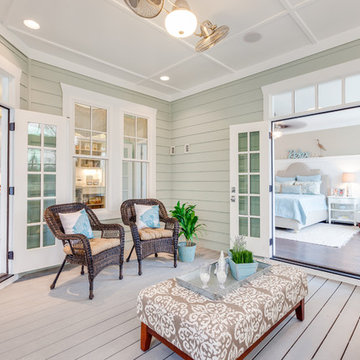
Jonathan Edwards Media
Réalisation d'une terrasse arrière marine avec une extension de toiture.
Réalisation d'une terrasse arrière marine avec une extension de toiture.
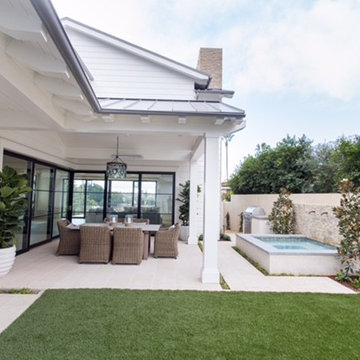
Photography by Ryan Garvin
Réalisation d'une terrasse arrière marine de taille moyenne avec un point d'eau, du carrelage et une extension de toiture.
Réalisation d'une terrasse arrière marine de taille moyenne avec un point d'eau, du carrelage et une extension de toiture.
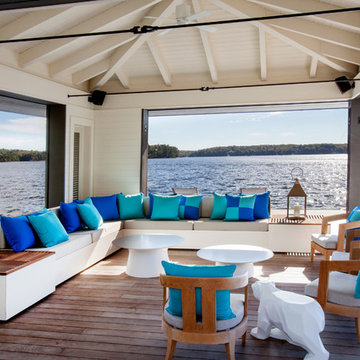
This traditional Muskoka style home built by Tamarack North has just about everything you could ever possibly need. The gabled dormers and gazebo located on the exterior of this home add character to the cottage as well as an old Muskoka component to its design. The lush green landscapes complement both the natural scenery and the architectural design beautifully making for a very classic look. Moving toward the water is a floating gazebo where guests may be surrounded by the serene views of Lake Rosseau rain or shine thanks to the innovative automated screens integrated into the gazebo. And just when you thought this property couldn’t get any more magical, a sports court was built where residents can enjoy both a match of tennis and a game of ball!
Moving from the exterior to the interior is a seamless transition of a traditional design with stone beams leading into timber frame structural support in the ceilings of the living room. In the formal dining room is a beautiful white interior design with a 360-circular view of Lake Rosseau creating a stunning space for entertaining. Featured in the home theatre is an all Canadian classic interior design with a cozy blue interior creating an experience of its own in just this one room itself.
Tamarack North prides their company of professional engineers and builders passionate about serving Muskoka, Lake of Bays and Georgian Bay with fine seasonal homes.
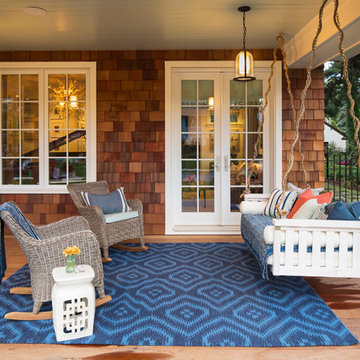
Using the swing to anchor to the porch felt right for this long space. We really had fun with mixing different patterns and textures in blue and white and a pop of color with the orange accent pillow.
Built by Great Neighborhood Homes, Photography by Troy Thies, Landscaping by Moms Landscaping
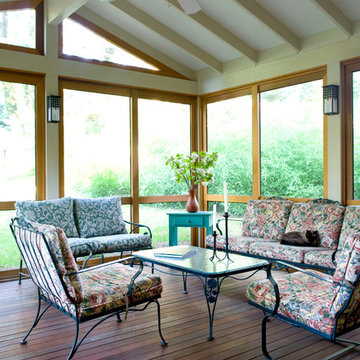
Our clients wanted an easy, inviting way to move from the kitchen to the backyard; Greenbuilders provided them with this creative, beautiful, and very usable three-season space as a solution. Notice the sanded plywood panels between the rafters to enhance the open feel, the hand-rabbeted screen frames, and cleverly mounted lights on the posts. Sustainably
harvested ipe wood (iron wood) provides a highly durable, maintenance-free floor that that is perfectly suited for this interior/exterior application.
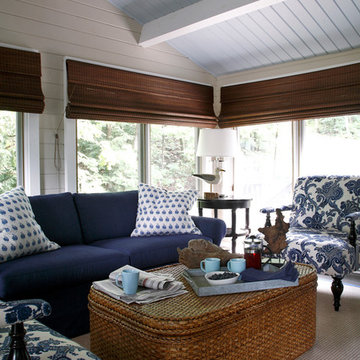
Robin Stubbert Photographer
Exemple d'un porche d'entrée de maison bord de mer avec une extension de toiture.
Exemple d'un porche d'entrée de maison bord de mer avec une extension de toiture.
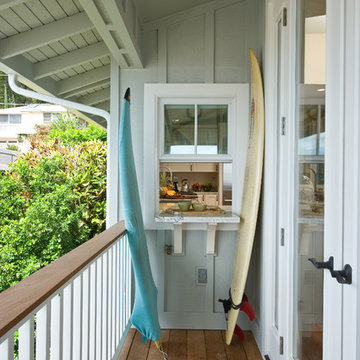
Aménagement d'un petit balcon bord de mer avec une extension de toiture.
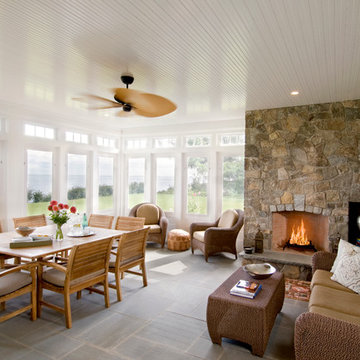
Aménagement d'un porche d'entrée de maison bord de mer avec un foyer extérieur, une extension de toiture et tous types de couvertures.
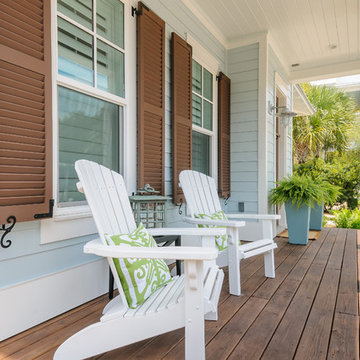
Built by Glenn Layton Homes in Paradise Key South Beach, Jacksonville Beach, Florida.
Idées déco pour un petit porche d'entrée de maison avant bord de mer avec une terrasse en bois et une extension de toiture.
Idées déco pour un petit porche d'entrée de maison avant bord de mer avec une terrasse en bois et une extension de toiture.

Cette image montre une grande terrasse latérale marine avec des pavés en pierre naturelle et une extension de toiture.
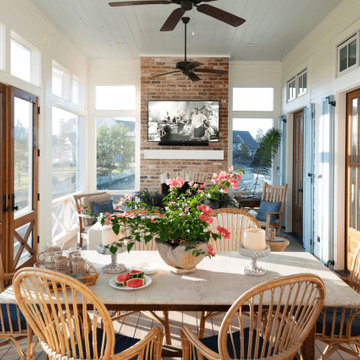
Inspiration pour un porche d'entrée de maison marin avec une moustiquaire, une terrasse en bois et une extension de toiture.
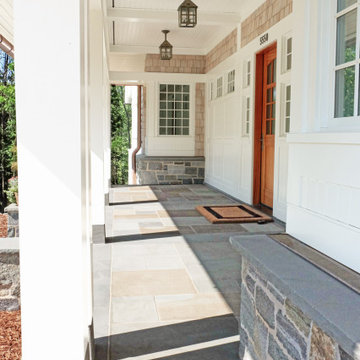
The owners of this incredible Wolfeboro™ Granite-clad estate find people parked outside their home on a weekly basis, just enjoying the architecture, craftsmanship and details. We can certainly see why! Meticulously designed by TEA2 Architects of Minneapolis, this stunning coastal-shingle-style masterpiece deserves admiring. ORIJIN STONE Wolfeboro™ Granite veneer was used throughout the exterior and interior, as is our custom Bluestone.
Stone Masonry: Nelson Masonry & Concrete Co.
Landscaping: Yardscapes, Inc.
Architecture: TEA2 Architects
Builder: L. Cramer Builders + Remodelers
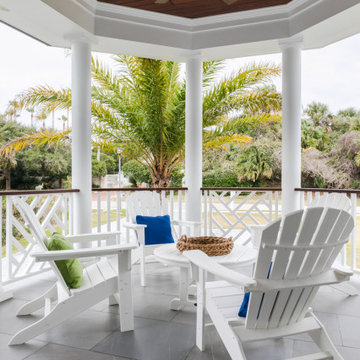
Inspiration pour un porche d'entrée de maison arrière marin de taille moyenne avec du carrelage et une extension de toiture.
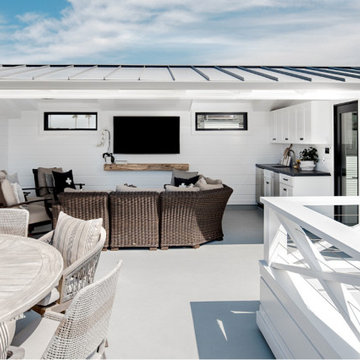
Builder: JENKINS construction
Photography: Mol Goodman
Architect: William Guidero
Réalisation d'une terrasse marine avec une cuisine d'été et une extension de toiture.
Réalisation d'une terrasse marine avec une cuisine d'été et une extension de toiture.
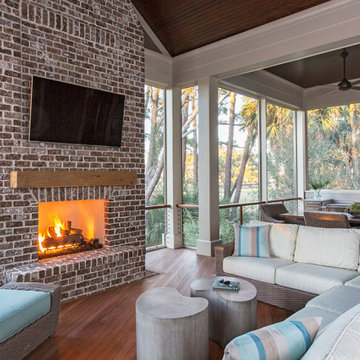
Cette image montre un porche d'entrée de maison marin avec une moustiquaire, une terrasse en bois et une extension de toiture.
Idées déco d'extérieurs bord de mer avec une extension de toiture
9





