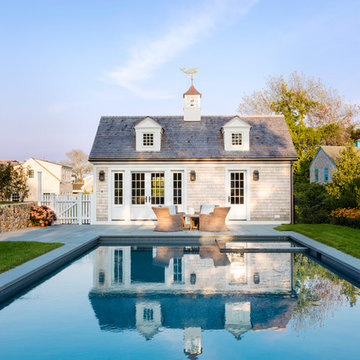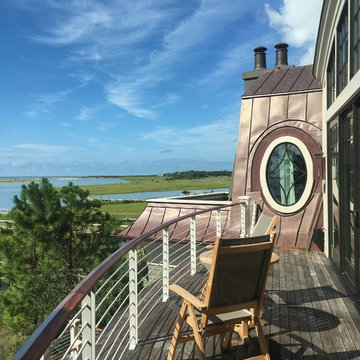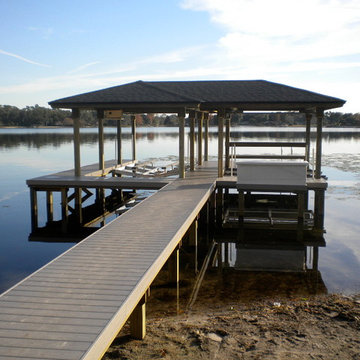Trier par :
Budget
Trier par:Populaires du jour
101 - 120 sur 66 420 photos
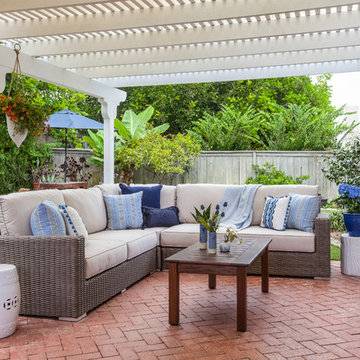
Cette image montre une terrasse arrière marine avec des pavés en brique et une pergola.
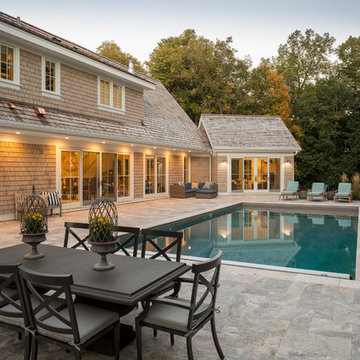
www.troythiesphoto.com
Exemple d'une piscine arrière bord de mer de taille moyenne et rectangle avec des pavés en pierre naturelle.
Exemple d'une piscine arrière bord de mer de taille moyenne et rectangle avec des pavés en pierre naturelle.
Trouvez le bon professionnel près de chez vous
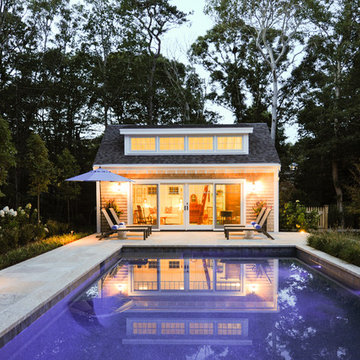
Idée de décoration pour un Abris de piscine et pool houses arrière marin rectangle avec des pavés en pierre naturelle.
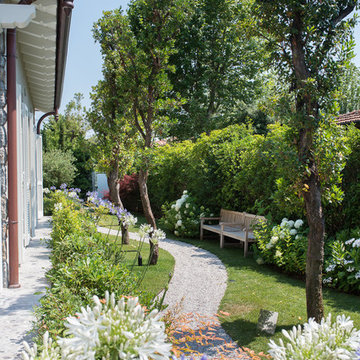
Francesca Pagliai
Réalisation d'un grand jardin latéral marin avec une exposition partiellement ombragée et du gravier.
Réalisation d'un grand jardin latéral marin avec une exposition partiellement ombragée et du gravier.
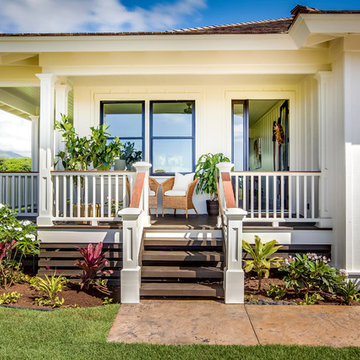
The stained concrete walk leads up to the front steps, potted plants frame the wicker outdoor furniture placed below the black framed windows. A full light door leads into the home. The board and batten walls are painted white, and contrasted by the coco brown decking and shaker roof. The bronze lanterns and carriage house garage doors continue the contrasting theme.
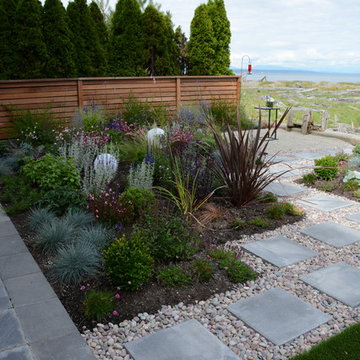
Copyright 2017 Glenna Partridge
Réalisation d'un jardin marin de taille moyenne avec une exposition ensoleillée.
Réalisation d'un jardin marin de taille moyenne avec une exposition ensoleillée.
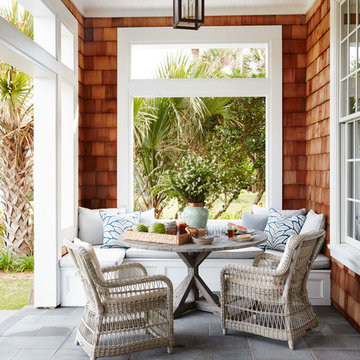
Exemple d'un porche d'entrée de maison latéral bord de mer de taille moyenne avec du béton estampé et une extension de toiture.
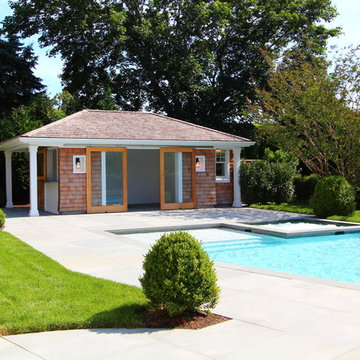
Inspiration pour un grand couloir de nage arrière marin rectangle avec un bain bouillonnant et du carrelage.
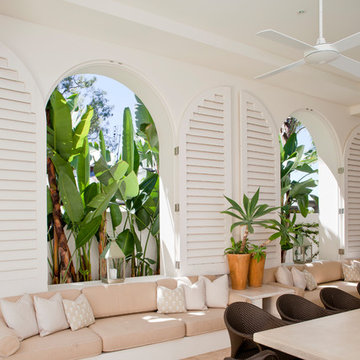
Custom timber shutters helped transform this space into a comfortable, cool dining space by adding deflection from the heat and protection from the weather.
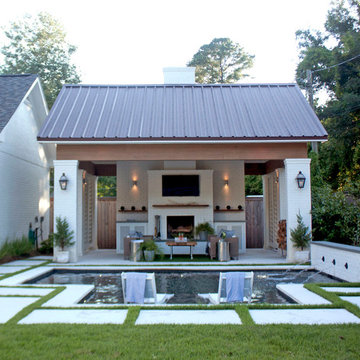
Elements on this pavilion have been borrowed from the 1930's era house and combined with an eclectic mix of modern details. Though this back yard would not be considered large, the space has been utilized to achieve the maximum amount of usage.
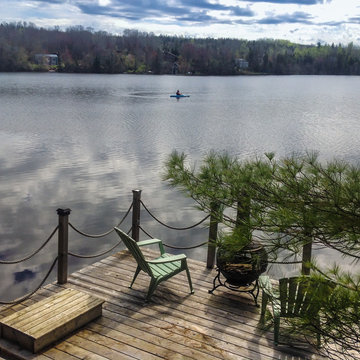
Published Photographs and Copyright by Bridget Havercroft of Bridget Havercroft Photography Photography
Cette image montre un ponton arrière marin.
Cette image montre un ponton arrière marin.
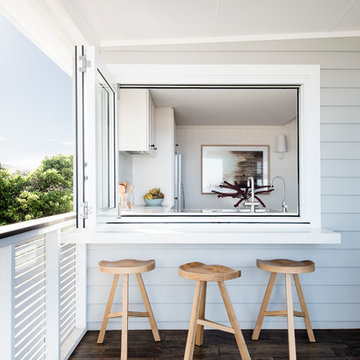
Thomas Dalhoff
Cette photo montre une terrasse arrière bord de mer avec une extension de toiture.
Cette photo montre une terrasse arrière bord de mer avec une extension de toiture.
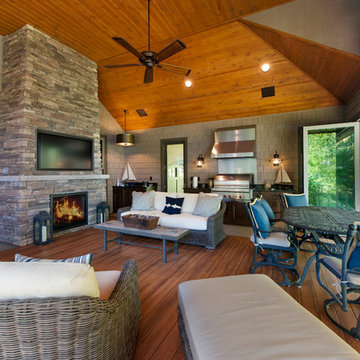
Interior shot of year round living space. Space includes: exterior grade video monitor that can withstand extreme elements and reduce glare; direct vent gas fireplace to keep space warm all year long; exterior grade grill capped with commercial grade exhaust hood, allowing client to bring grilling inside; panoramic doors system which allows space to convert from a wall of insulated glass panels to a completely open-air room; a full width screen system that retracts into the soffits; and Zuri decking, which can withstand all elements while maintaining an elegant design. Photographed by Michael Braun.
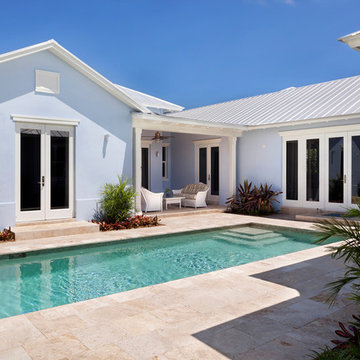
Photography by ibi designs, inc. ( http://www.ibidesigns.com/)
Idées déco pour un très grand couloir de nage arrière bord de mer rectangle avec des pavés en pierre naturelle.
Idées déco pour un très grand couloir de nage arrière bord de mer rectangle avec des pavés en pierre naturelle.
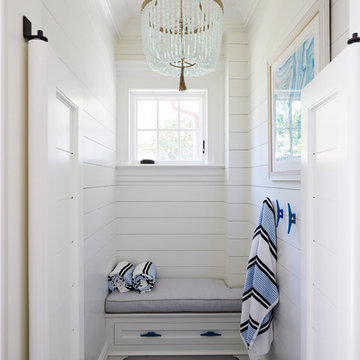
Pool House Changing Room
Laura Moss Photography
Inspiration pour une piscine marine.
Inspiration pour une piscine marine.
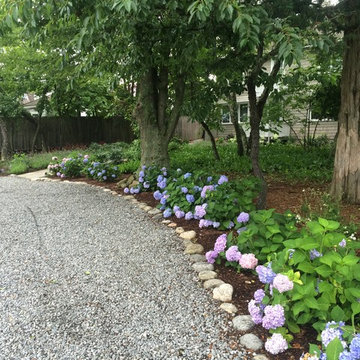
Photo by Barbara Wilson Landscape Architect, LLC
A small residential, seaside property located on Fairfield Beach, Fairfield was renovated by the new owners and adapted for their active family. Barbara was the landscape architect in charge of all of the landscape elements upgrades. She designed new bluestone curving paths to access the front and side doors and designed new landscape lighting to enhance the walks. The existing trees were saved and she designed new shade and salt-tolerant plantings which were added to provide seasonal color and interest while respecting the existing plantings. Along the beach front additional native beach grasses were added to stabilize the dunes while removing some invasive plantings. This work will be phased over the next few years in an effort to keep the sand stable. Beach roses were incorporated into a hollow in the dunes. A small lawn area was renovated and the surrounding Black Pines pruned to provide a small play area and respite from the sun. Beautiful reblooming hydrangeas line the edge of the gravel driveway. Rounded beach stones were used instead of mulch in the island planting along the edge of the adjacent road planted with Miscanthus, Mugo pine and yucca.
Barbara designed a custom kayak rack, custom garbage enclosure, a new layout of the existing wooden deck to facilitate access to the side doors, and detailed how to renovate the front door into only an emergency access with new railings and steps.
She coordinating obtaining bids and then supervised the installation of all elements for the new landscape the project.
The interiors were designed by Jack Montgomery Design of Greenwich, CT and NYC . Tree work was completed by Bartlett Tree Experts. Freddy’s Landscape Company of Fairfield, CT installed the new plantings, installed all the new masonry work and provides landscape maintenance services. JT Low Voltage and Electric installed the landscape lighting.
Idées déco d'extérieurs bord de mer
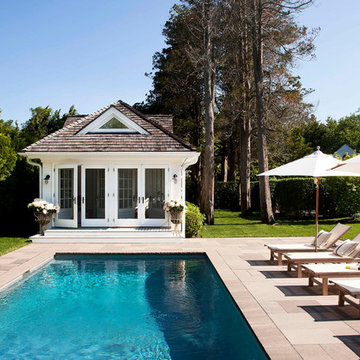
Aménagement d'une grande piscine arrière bord de mer rectangle avec du béton estampé.
6





