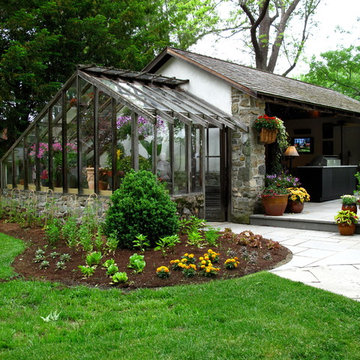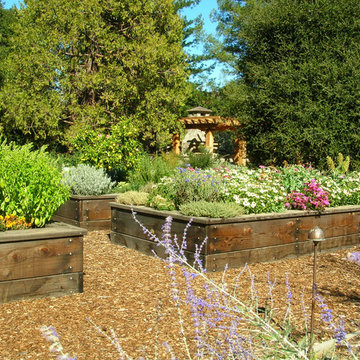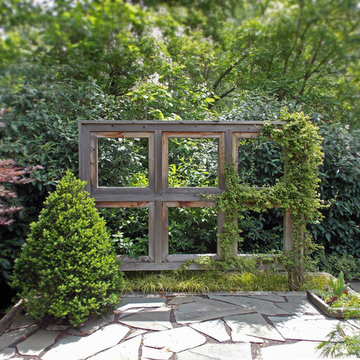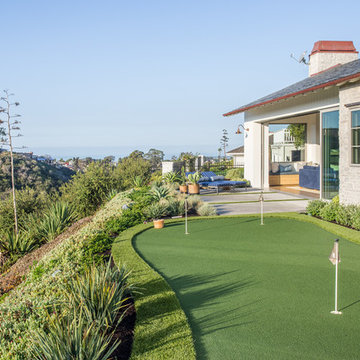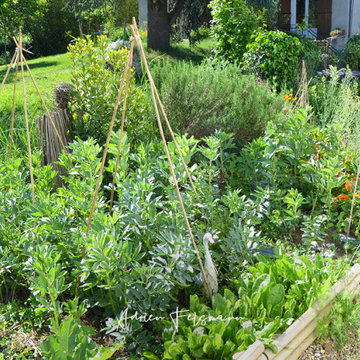Trier par :
Budget
Trier par:Populaires du jour
201 - 220 sur 25 254 photos
1 sur 3
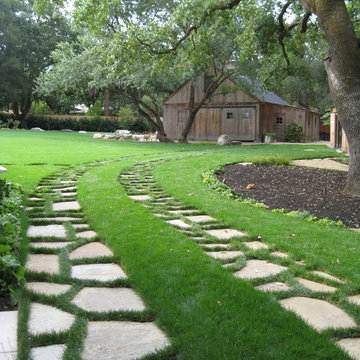
Cette image montre une allée carrossable arrière rustique avec des pavés en pierre naturelle.
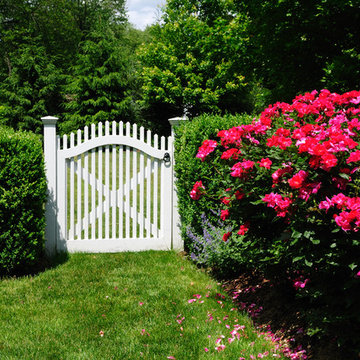
Larry Merz
Réalisation d'un aménagement d'entrée ou allée de jardin arrière champêtre de taille moyenne avec une exposition ensoleillée.
Réalisation d'un aménagement d'entrée ou allée de jardin arrière champêtre de taille moyenne avec une exposition ensoleillée.
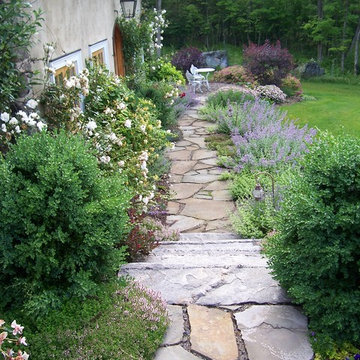
A pair of boxwood left untrimmed act as a gateposts at the top of the steps.
Cette photo montre un jardin nature.
Cette photo montre un jardin nature.
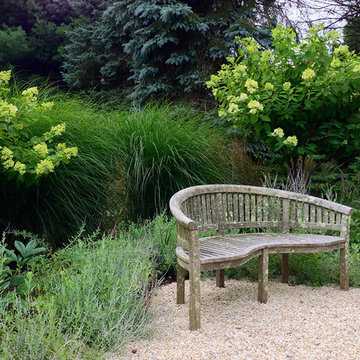
Idées déco pour un petit jardin arrière campagne l'été avec une exposition ensoleillée et du gravier.
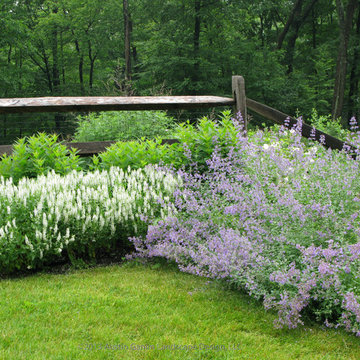
Purple catmint blooms profusely through out the sumer complimenting the other plants in the bed as they come in and out of bloom. Whie garden sage lines the front of the planting bed board, with Agestache against the fenceline, a split rail with wire mesh.
Austin Ganim Landscape Design, LLC
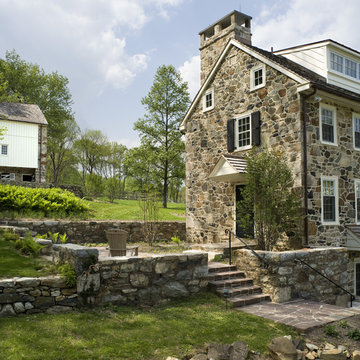
Photographer: Tom Crane
Exemple d'un jardin nature avec une pente, une colline ou un talus.
Exemple d'un jardin nature avec une pente, une colline ou un talus.
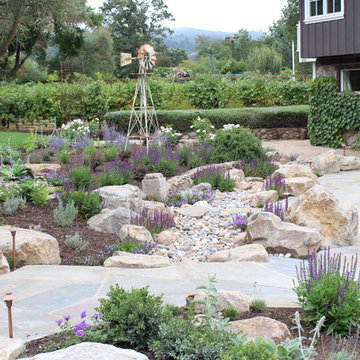
Sweeping view of the property looking northeast from the driveway edge. Dining and pool patios softy separated into outdoor rooms by meandering gardens and Bluestone "bridge." Design by Magrane Associates Landscape Design, Photo by JKT Associates, Inc.
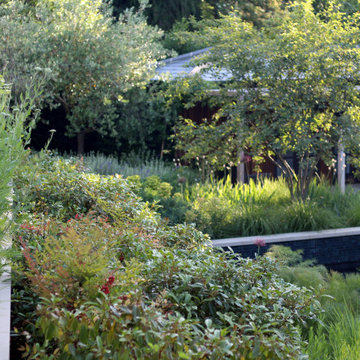
Completed in early 2020, our residential Esher garden involved the complete re-design of the front and rear gardens of this relatively new build property. Previously constructed on very degraded soil with the existing plants showing signs of poor health, the existing garden required a complete overhaul to allow the garden to thrive and to make a natural space for the new swimming pool. A series of pathways and terraces connect the upper and lower garden areas, with clipped hedging, topiary and mature trees to add an overall sense of depth and tiering to the garden. Keys vistas were created from the house on to the more formal upper garden, with the inclusion of planted gravel areas and boundary screening to allow privacy at both ground and first floors.
The lower garden contains the renovated existing pool house, new sun deck, swimming pool and bespoke hot tub, positioned for maximum privacy and sunshine. Wide areas of planting have been created to form a meadow like surround to the pool - planted in summer 2019 these areas are currently establishing and we are looking forward to seeing the planting fill out next spring/summer.
The front and side gardens contain a boules court, and extensive driveway with a tiered planted surround.
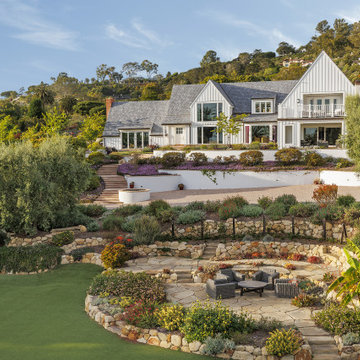
Aménagement d'un jardin à la française arrière campagne avec une exposition ensoleillée et des pavés en pierre naturelle.
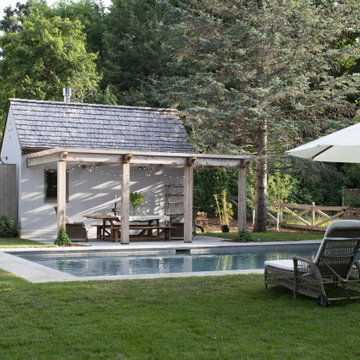
Contractor: Kyle Hunt & Partners
Interiors: Alecia Stevens Interiors
Landscape: Yardscapes, Inc.
Photos: Scott Amundson
Exemple d'un Abris de piscine et pool houses arrière nature rectangle.
Exemple d'un Abris de piscine et pool houses arrière nature rectangle.
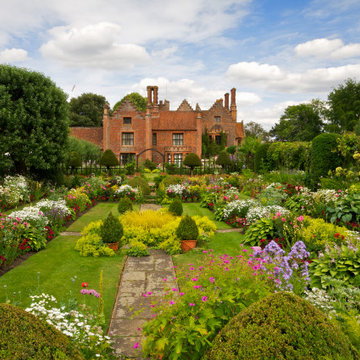
Photographed in the Summer for the owners, this image of historical Chenies Manor features their famous 'sunken garden' in its full glory.
Exemple d'un jardin nature.
Exemple d'un jardin nature.
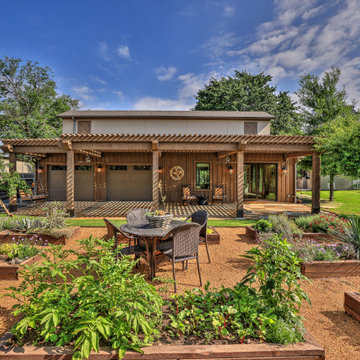
"Rustic-Luxe" Guest House- Barn Renovation
Before Photo
Credits:- Ron Parker AIBD Building Designer /Custom Builder
- - Lila Parker: ASID Interior Designer
- - Richard Berry: Residential Building Designer
- - Paul Diseker: Project Manager
- - Bryce Moore: Photographer
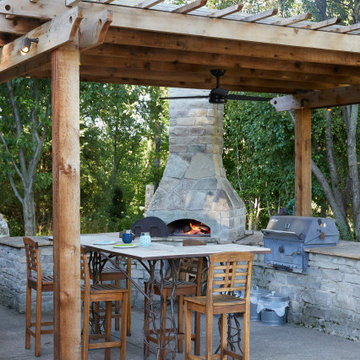
Farmhouse remodel after house fire. This home was over 100+ years old and was recently lost in a house fire which required a pool, patio, and surrounding gardens to be remodeled.
This was an existing outdoor kitchen and pizza over the homeowners installed about 15 years ago. The pizza over was leaking and needed a chimney extension. We also enclosed the top of the pergola so it was still usable when raining.
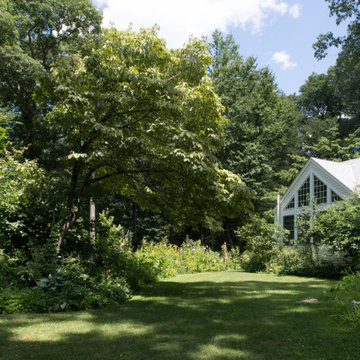
Lincoln has a lot of woods, woods that have grown up in neglect and are mostly oaks with tall trunks. This habitat creates a dearth of habitat for birds and other edge-loving species. This owner wanted to encourage birds while keeping views to neighbors' yards minimal, and have some large lawn play area that didn't look out of place. We created lobes of lawn within the woods, two large bean-shaped rooms with lots of edge and plant species for supporting birds.
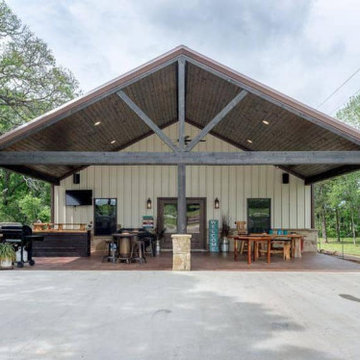
Cette image montre un porche d'entrée de maison arrière rustique de taille moyenne.
Idées déco d'extérieurs campagne verts
11





