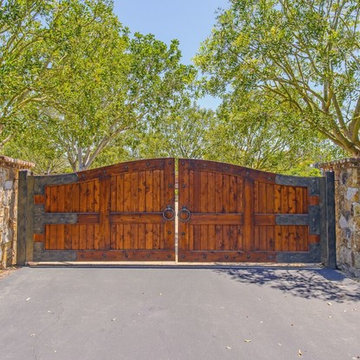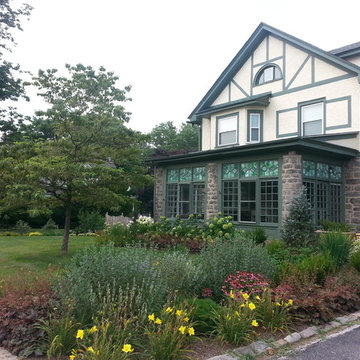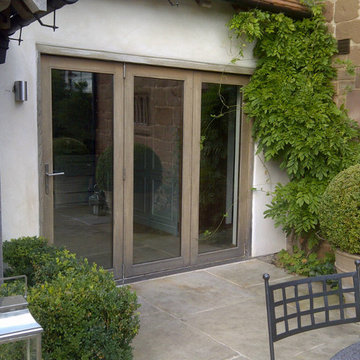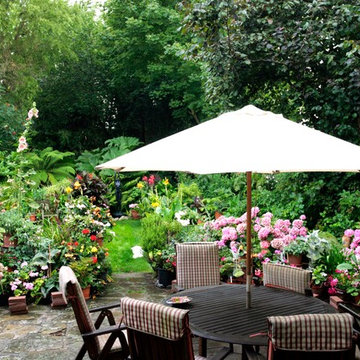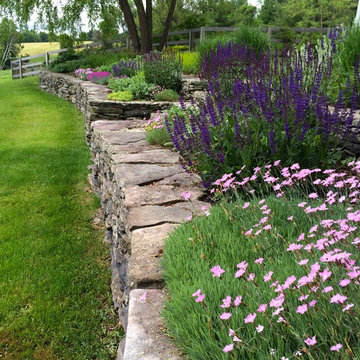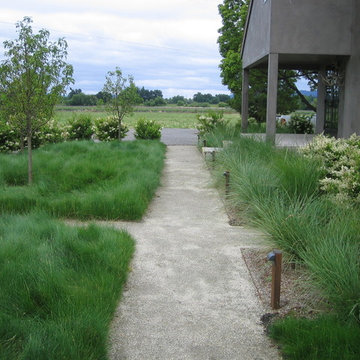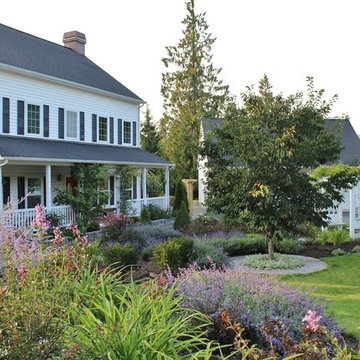Trier par :
Budget
Trier par:Populaires du jour
141 - 160 sur 25 219 photos
1 sur 3
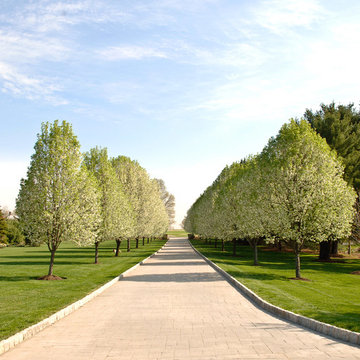
Réalisation d'une allée carrossable champêtre avec une exposition ensoleillée et des pavés en béton.
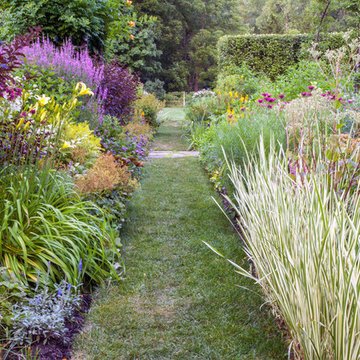
This project represents the evolution of a 10 acre space over more than three decades. It began with the pool and space around it. As the vegetable garden grew, the orchard was established and the display gardens blossomed. The prairie was restored and a kitchen was added to complete the space. Although, it continues to change with a pond next on the design plan. Photo credit: Linda Oyama Bryan
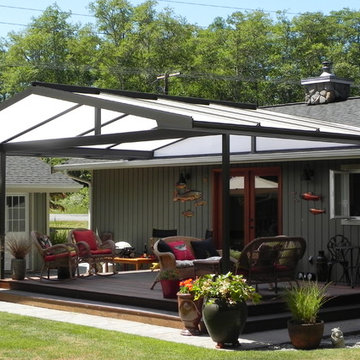
Bring Light In, Keep Rain Out, the Ultimate in UV protection. This cover is 24' x 16' and added 384 square feet of year round usable outdoor living space to this home.
Doug Woodside
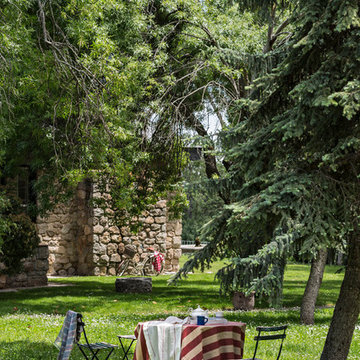
Fotografía: masfotogenica fotografia
Interiorismo: masfotogenica interiorismo
Idées déco pour un très grand jardin campagne avec une exposition partiellement ombragée.
Idées déco pour un très grand jardin campagne avec une exposition partiellement ombragée.
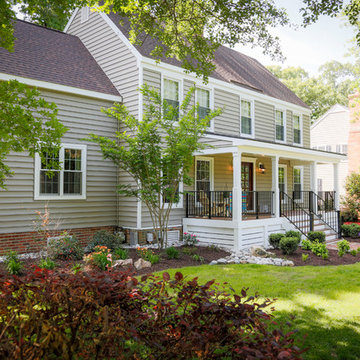
Idée de décoration pour un porche d'entrée de maison avant champêtre de taille moyenne avec une extension de toiture.
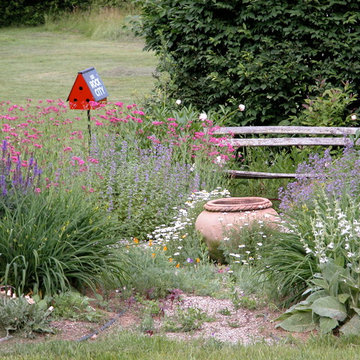
A perennial border: relaxed and colorful in all seasons.
L. McGrath
Exemple d'un jardin arrière nature l'été et de taille moyenne avec une exposition ensoleillée et du gravier.
Exemple d'un jardin arrière nature l'été et de taille moyenne avec une exposition ensoleillée et du gravier.
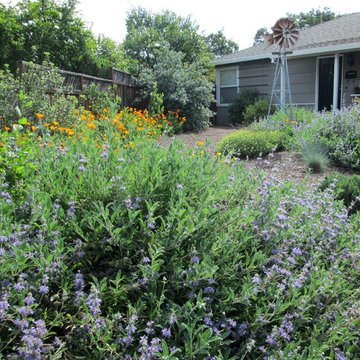
Patrick & Topaze McCaffery - Taproot Garden Design
"April 2017: Plants include Salvia sonomensis 'Bee's Bliss', Eschscholzia californica (California Poppy), Eriogonum umbellatum polyanthum (Shasta Sulfur Buckwheat), and Ceanothus 'Ray Hartman'. This garden has no irrigation installed and has survived many years with only hand-watering during the hottest months."
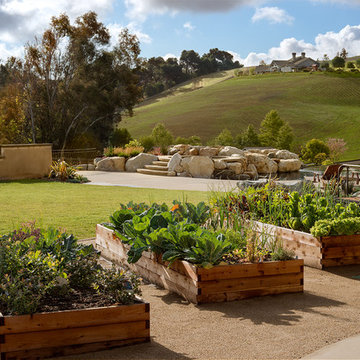
Alexander Vertikoff Photography
Aménagement d'un jardin en pots campagne.
Aménagement d'un jardin en pots campagne.
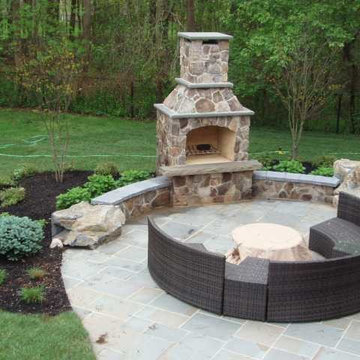
Outdoor fireplace with custom designed living space for maximum comfort and entertainment. Contact us for more outdoor fireplace projects in Staten Island and New Jersey.
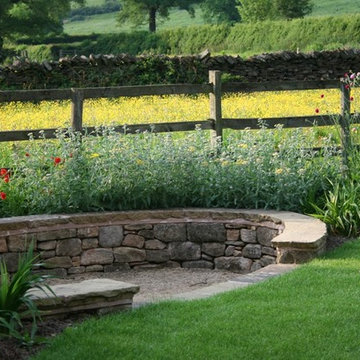
Lee Bestall
Idées déco pour un jardin à la française arrière campagne de taille moyenne et l'été avec une exposition ensoleillée et des pavés en pierre naturelle.
Idées déco pour un jardin à la française arrière campagne de taille moyenne et l'été avec une exposition ensoleillée et des pavés en pierre naturelle.
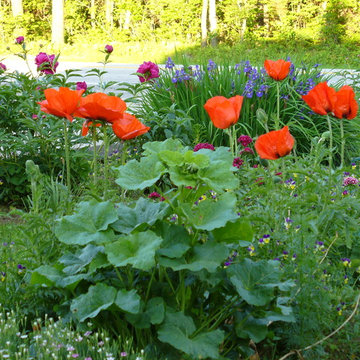
June perennial gardens with oriental poppies, peony, iris, sweet william and viola (Johnny Jump UP)
Kathleen Bassett Gardene
Exemple d'un grand jardin avant nature l'été avec une exposition ensoleillée et des pavés en béton.
Exemple d'un grand jardin avant nature l'été avec une exposition ensoleillée et des pavés en béton.
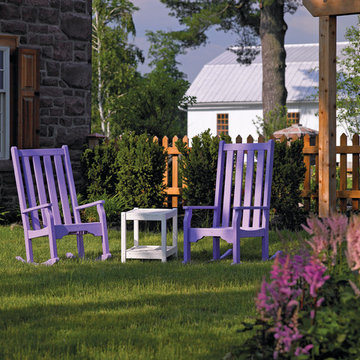
This project presented unique opportunities that are not often found in residential landscaping. The homeowners were not only restoring their 1840's era farmhouse, a piece of their family’s history, but also enlarging and updating the home for modern living. The landscape designers continued this idea by creating a space that is a modern day interpretation of an 1840s era farm rather then a strict recreation. The resulting design combines elements of farm living from that time, as well as acknowledging the property’s history as a horse farm, with staples of 21st century landscapes such as space for outdoor living, lighting, and newer plant varieties.
Guests approach from the main driveway which winds through the property and ends at the main barn. There is secondary gated driveway just for the homeowners. Connected to this main driveway is a narrower gravel lane which leads directly to the residence. The lane passes near fruit trees planted in broken rows to give the illusion that they are the remains of an orchard that once existed on the site. The lane widens at the entrance to the gardens where there is a hitching post built into the fence that surrounds the gardens and a watering trough. The widened section is intended as a place to park a golf cart or, in a nod to the home’s past, tie up horses before entering. The gravel lane passes between two stone pillars and then ends at a square gravel court edged in cobblestones. The gravel court transitions into a wide flagstone walk bordered with yew hedges and lavender leading to the front door.
Directly to the right, upon entering the gravel court, is located a gravel and cobblestone edged walk leading to a secondary entrance into the residence. The walk is gated where it connects with the gravel court to close it off so as not to confuse visitors and guests to the main residence and to emphasize the primary entrance. An area for a bench is provided along this walk to encourage stopping to view and enjoy the gardens.
On either side of the front door, gravel and cobblestone walks branch off into the garden spaces. The one on the right leads to a flagstone with cobblestone border patio space. Since the home has no designated backyard like most modern suburban homes the outdoor living space had to be placed in what would traditionally be thought of as the front of the house. The patio is separated from the entrance walk by the yew hedge and further enclosed by three Amelanchiers and a variety of plantings including modern cultivars of old fashioned plants such as Itea and Hydrangea. A third entrance, the original front door to the 1840’s era section, connects to the patio from the home’s kitchen, making the space ideal for outdoor dining.
The gravel and cobblestone walk branching off to the left of the front door leads to the vegetable and perennial gardens. The idea for the vegetable garden was to recreate the tradition of a kitchen garden which would have been planted close to the residence for easy access. The vegetable garden is surrounded by mixed perennial beds along the inside of the wood picket fence which surrounds the entire garden space. Another area designated for a bench is provided here to encourage stopping and viewing. The home’s original smokehouse, completely restored and used as a garden shed, provides a strong architectural focal point to the vegetable garden. Behind the smokehouse is planted lilacs and other plants to give mass and balance to the corner and help screen the garden from the neighboring subdivision. At the rear corner of the garden a wood arbor was constructed to provide a structure on which to grow grapes or other vines should the homeowners choose to.
The landscape and gardens for this restored farmhouse and property are a thoughtfully designed and planned recreation of a historic landscape reinterpreted for modern living. The idea was to give a sense of timelessness when walking through the gardens as if they had been there for years but had possibly been updated and rejuvenated as lifestyles changed. The attention to materials and craftsmanship blend seamlessly with the residence and insure the gardens and landscape remain an integral part of the property. The farm has been in the homeowner’s family for many years and they are thrilled at the results and happy to see respect given to the home’s history and to its meticulous restoration.
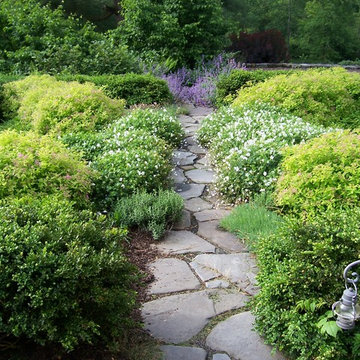
Idées déco pour un jardin arrière campagne avec des pavés en pierre naturelle.
Idées déco d'extérieurs campagne verts
8





