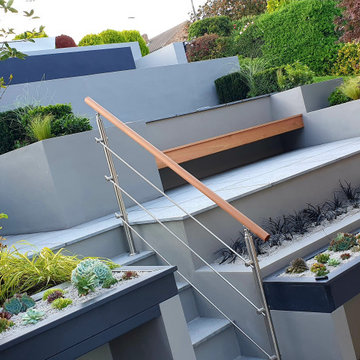Trier par :
Budget
Trier par:Populaires du jour
81 - 100 sur 4 052 photos
1 sur 3
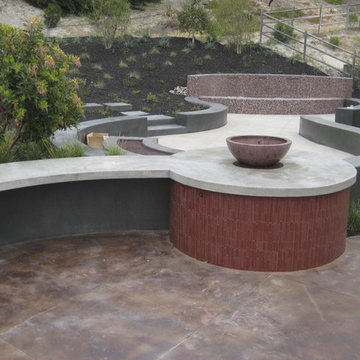
Inspiration pour un jardin design avec un mur de soutènement.
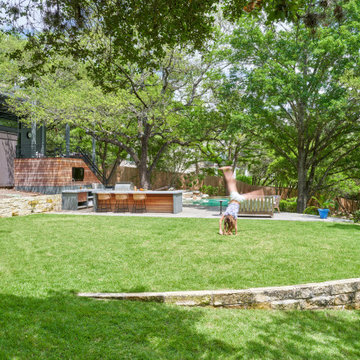
Cette photo montre un jardin arrière tendance de taille moyenne avec un mur de soutènement et une exposition ensoleillée.
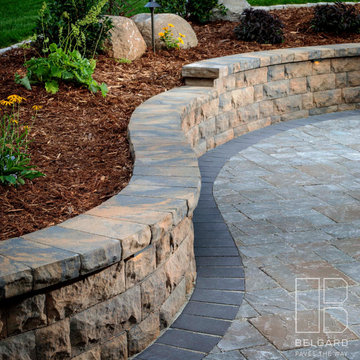
This backyard Renovation was one our favorites. Carefully planned and executed with a detached garage renovation this backyard is ready for anything. Belgard retaining wall blocks, pavers and step units. All capped off with lights and future plans for a little dry creek bed bridge.
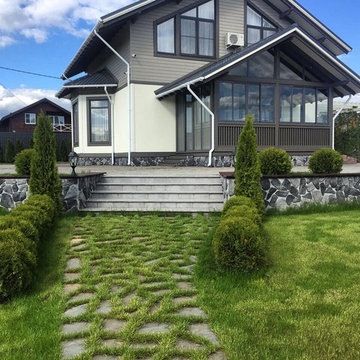
Idées déco pour un jardin contemporain l'été avec un mur de soutènement et une exposition partiellement ombragée.
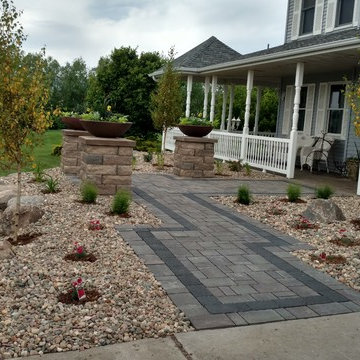
Freshly finished front entry to the home. A boulder retaining wall was built to raise the grade level and eliminate steps onto the porch. Brick pavers and columns were used to create a contemporary walkway, along with new plantings of trees, shrubs, and perennials to soften the look and feel of the space.
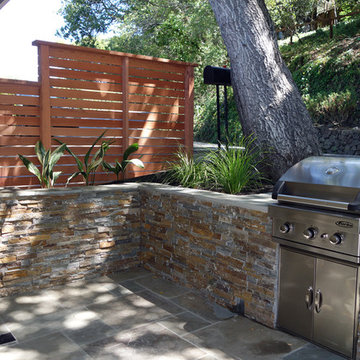
The compact front landscape of this Sausaltio home underwent a major transformation. Much of the failing concrete retaining walls were removed to gain more patio space. Ledger stone veneer was installed on existing walls. A new built-in BBQ/grill with full range bluestone for counter tops, patio floor and stairs. I also designed a contemporary, stepped, horizontal redwood fence along both sides of the sloped driveway. Low water plantings including low light succulents were included in this contemporary facelift. Photos: © Eileen Kelly, Dig Your Garden Landscape Design
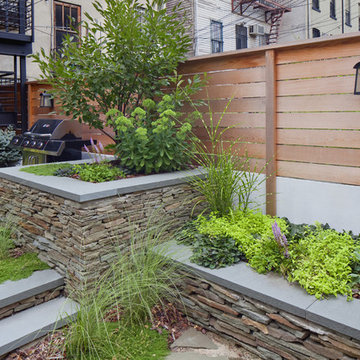
Photos by Anthony Chrisafulli
Idées déco pour un jardin arrière contemporain de taille moyenne et l'été avec un mur de soutènement, une exposition ensoleillée et des pavés en pierre naturelle.
Idées déco pour un jardin arrière contemporain de taille moyenne et l'été avec un mur de soutènement, une exposition ensoleillée et des pavés en pierre naturelle.
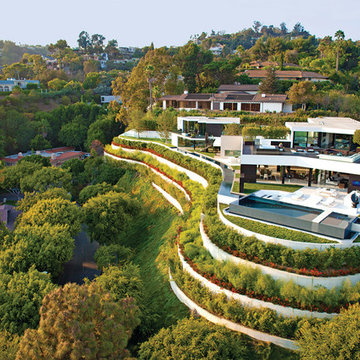
William Maccollum, Art Grey Photography
Réalisation d'un très grand jardin design avec un mur de soutènement, une exposition ensoleillée et une pente, une colline ou un talus.
Réalisation d'un très grand jardin design avec un mur de soutènement, une exposition ensoleillée et une pente, une colline ou un talus.
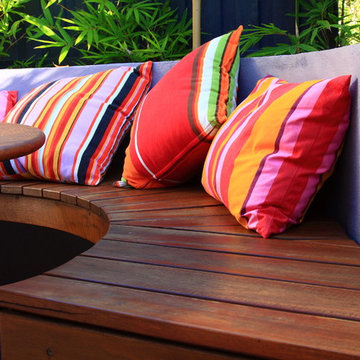
Aménagement d'un petit jardin sur cour contemporain l'été avec un mur de soutènement, une exposition partiellement ombragée et des pavés en pierre naturelle.
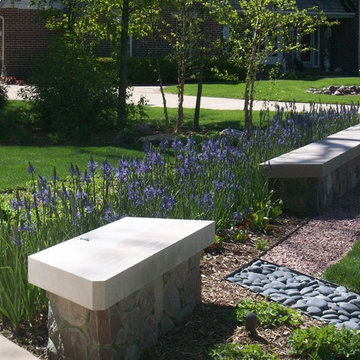
Camassia leichtlinii ‘Blue Danube’ is massed behind the
garden walls for a dramatic spring floral display.
Westhauser Photography
Réalisation d'un grand jardin avant design au printemps avec du gravier et un mur de soutènement.
Réalisation d'un grand jardin avant design au printemps avec du gravier et un mur de soutènement.
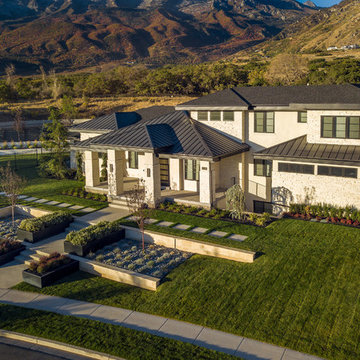
We wanted a way to ensure there would be plenty of lawn space as well as planters and bushes to line the front walk walkway.
Réalisation d'un grand jardin avant design avec un mur de soutènement, une exposition ensoleillée et des pavés en béton.
Réalisation d'un grand jardin avant design avec un mur de soutènement, une exposition ensoleillée et des pavés en béton.
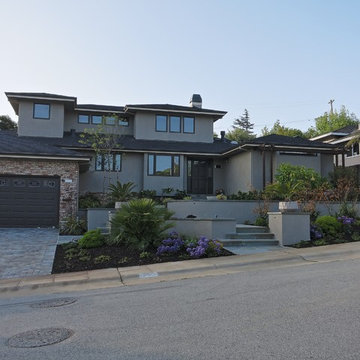
photo by Seed Studio, editing by TR PhotoStudio
Cette photo montre un jardin avant tendance de taille moyenne avec un mur de soutènement, une exposition ensoleillée et des pavés en pierre naturelle.
Cette photo montre un jardin avant tendance de taille moyenne avec un mur de soutènement, une exposition ensoleillée et des pavés en pierre naturelle.
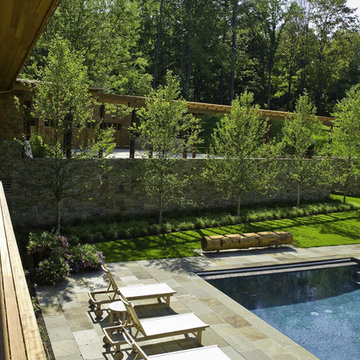
North Cove Residence
Shelburne, Vermont
We worked very closely with the architect to create a multi-generational home for grandparents, their daughter and 2 grandchildren providing both common and private outdoor space for both families. The 12.3 acre site sits facing north on the shore of Lake Champlain and has over 40 feet of grade change from the point of entry down to the lakeshore and contains many beautiful mature trees of hickory, maple, ash and butternut. The site offered opportunities to nestle the two houses into the slope, creating the ability for the architecture to step, providing a logical division of space for the two families to share. The landscape creates private areas for each family while also becoming the common fabric that knits the 2 households together. The natural terrain, sloping east to west, and the views to Lake Champlain became the basis for arranging volumes on the site. Working together the landscape architect and architect chose to locate the houses and outdoor spaces along an arc, emulating the shape of the adjacent bay. The eastern / uphill portion of the site contains a common entry point, pergola, auto court, garage and a one story residence for the grandparents. Given the northern climate this southwest facing alcove provided an ideal setting for pool, utilizing the west house and retaining wall to shield the lake breezes and extending the swimming season well into the fall.
Approximately one quarter of the site is classified as wetland and an even larger portion of the site is subject to seasonal flooding. The site program included a swimming pool, large outdoor terrace for entertaining, year-round access to the lakefront and an auto court large enough for guest parking and to serve as a place for grandchildren to ride bikes. In order to provide year-round access to the lake and not disrupt the natural movement of water, an elevated boardwalk was constructed of galvanized steel and cedar. The boardwalk extends the geometry of the lakeside terrace walls out to the lake, creating a sculptural division between natural wetland and lawn area.
Architect: Truex Cullins & Partners Architects
Image Credit: Westphalen Photography
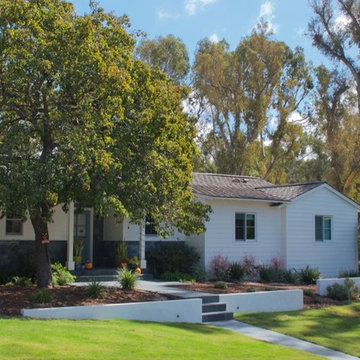
New build pony wall entry allows greater interest with level change.
Cette image montre un xéropaysage avant design de taille moyenne et l'été avec un mur de soutènement, une exposition ensoleillée et des pavés en pierre naturelle.
Cette image montre un xéropaysage avant design de taille moyenne et l'été avec un mur de soutènement, une exposition ensoleillée et des pavés en pierre naturelle.
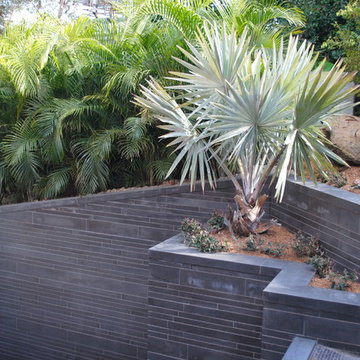
Cette photo montre un jardin à la française arrière tendance de taille moyenne et l'été avec une exposition partiellement ombragée, une terrasse en bois et un mur de soutènement.
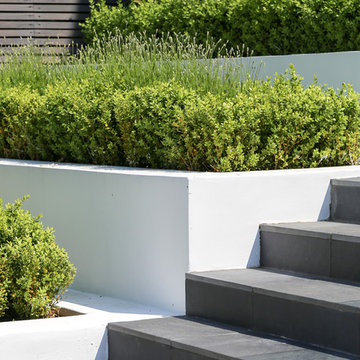
Steven Kingsley
Idées déco pour un petit jardin à la française avant contemporain avec un mur de soutènement, une exposition partiellement ombragée et des pavés en pierre naturelle.
Idées déco pour un petit jardin à la française avant contemporain avec un mur de soutènement, une exposition partiellement ombragée et des pavés en pierre naturelle.
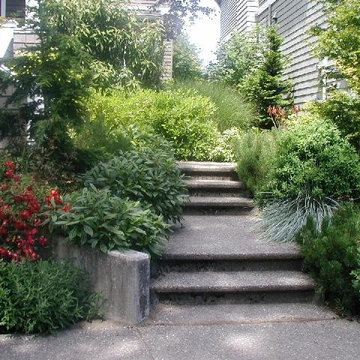
no and low maintenance gardens with a flair and four season interest. photo by Gil Schieber, Borealis Landscape & Design
Cette image montre un petit xéropaysage avant design l'hiver avec un mur de soutènement, une exposition partiellement ombragée et des pavés en béton.
Cette image montre un petit xéropaysage avant design l'hiver avec un mur de soutènement, une exposition partiellement ombragée et des pavés en béton.
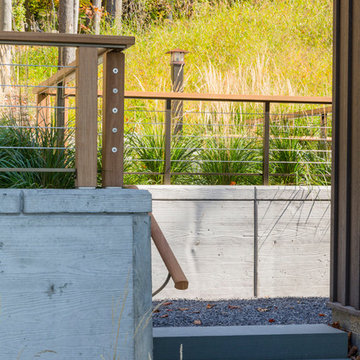
Jamie Young Photography
Exemple d'un xéropaysage tendance de taille moyenne et l'automne avec un mur de soutènement, une exposition partiellement ombragée, une pente, une colline ou un talus et des pavés en pierre naturelle.
Exemple d'un xéropaysage tendance de taille moyenne et l'automne avec un mur de soutènement, une exposition partiellement ombragée, une pente, une colline ou un talus et des pavés en pierre naturelle.
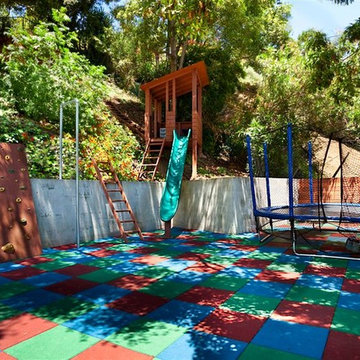
Landscape Design and Installation by Gregory Davis & Associates, www.gdalandscape.com
Abran Photography
Idées déco pour un jardin arrière contemporain avec un mur de soutènement.
Idées déco pour un jardin arrière contemporain avec un mur de soutènement.
Idées déco d'extérieurs contemporains avec un mur de soutènement
5





