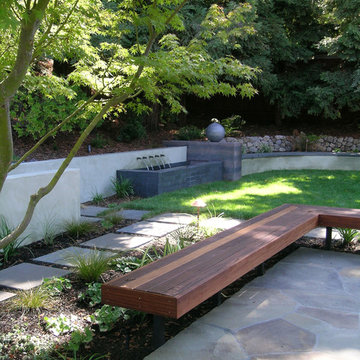Trier par :
Budget
Trier par:Populaires du jour
101 - 120 sur 4 051 photos
1 sur 3
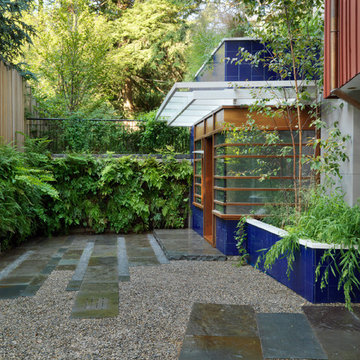
Featured in Feb/Mar 2013 issue of Organic Gardening Magazine, this Boston-area courtyard functions as an entryway, parking space, driveway turnaround, and outdoor room. New York bluestone planks set into a sea of pea gravel can bear the weight of vehicles while allowing rainwater to permeate the ground, preventing run-off. Curving 7-foot-high green walls of shade-loving native plants create privacy and beauty, while native birch trees (Betula papyrifera) in the entry planters provide a handsome complement to the four-story Silver LEED-certified house by Wolf Architects, Inc.
Landscape Architect: Julie Moir Messervy Design Studio
Landscape contractor: Robert Hanss, Inc.
Green wall: g_space
Photographed by Susan Teare for Organic Gardening Magazine.
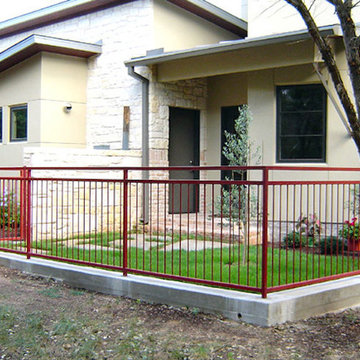
Idées déco pour une allée carrossable avant contemporaine de taille moyenne et au printemps avec un mur de soutènement et une exposition ensoleillée.
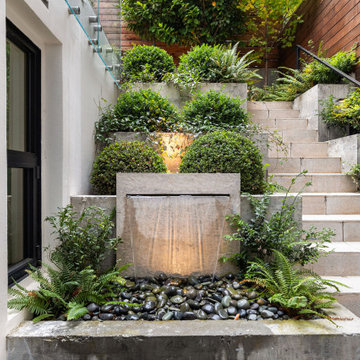
Cette photo montre un jardin tendance avec un mur de soutènement, une cascade et une clôture en bois.
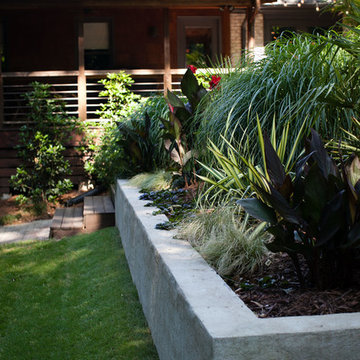
Exemple d'un xéropaysage arrière tendance de taille moyenne et l'été avec un mur de soutènement et une exposition partiellement ombragée.
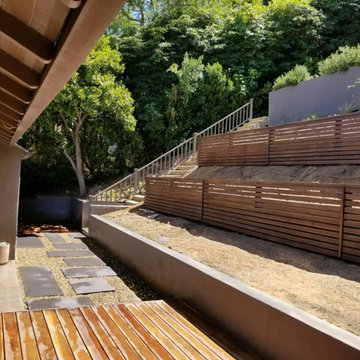
New hardscape floor with gravel, deck and colored concrete pavers. Steep back slope after. Pressure treated wood retaining walls to terrace the space and redwood clad facing and cap.
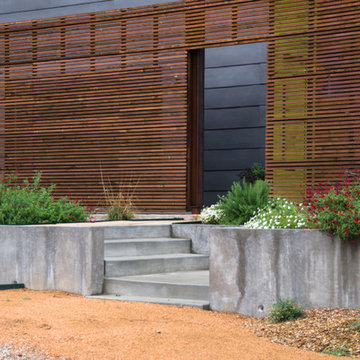
Aménagement d'un xéropaysage avant contemporain de taille moyenne avec un mur de soutènement, une exposition ensoleillée et des pavés en béton.
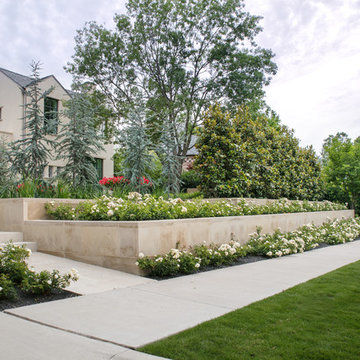
www.seeinseeout.com
Idées déco pour un jardin à la française avant contemporain de taille moyenne et au printemps avec un mur de soutènement, une exposition ensoleillée et du gravier.
Idées déco pour un jardin à la française avant contemporain de taille moyenne et au printemps avec un mur de soutènement, une exposition ensoleillée et du gravier.
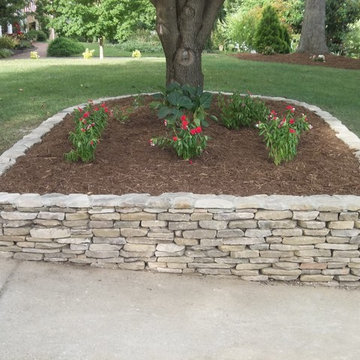
Adam Harvell
Cette photo montre une allée carrossable avant tendance de taille moyenne avec un mur de soutènement.
Cette photo montre une allée carrossable avant tendance de taille moyenne avec un mur de soutènement.
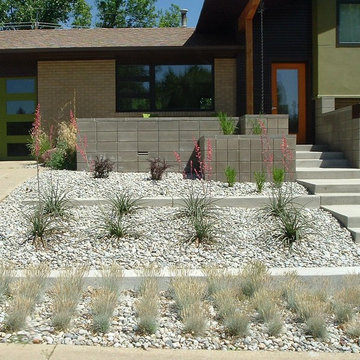
Idée de décoration pour un xéropaysage avant design avec un mur de soutènement et une exposition ensoleillée.
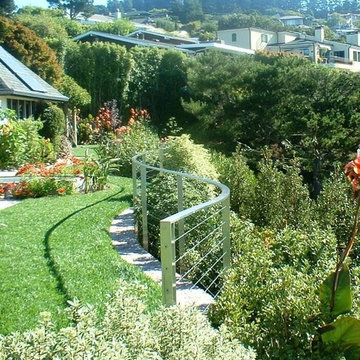
Cette photo montre un grand jardin à la française tendance avec un mur de soutènement, une exposition ensoleillée, une pente, une colline ou un talus et des pavés en brique.
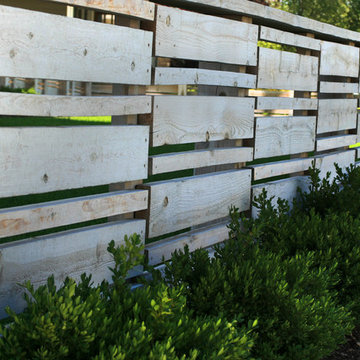
Photo taken by Michael Wonenberg at G Brown Design
Réalisation d'un petit jardin avant design l'hiver avec un mur de soutènement, une exposition ensoleillée et une terrasse en bois.
Réalisation d'un petit jardin avant design l'hiver avec un mur de soutènement, une exposition ensoleillée et une terrasse en bois.
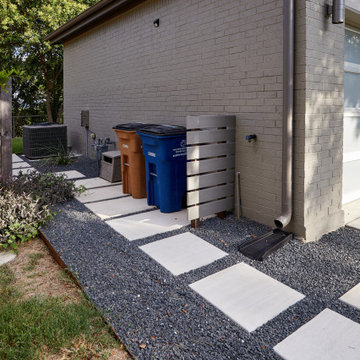
After this home was completely rebuilt in the established Barton Hills neighborhood, the landscape needed a reboot to match the new modern/contemporary house. To update the style, we replaced the cracked solid driveway with concrete ribbons and gravel that lines up with the garage. We built a retaining to hold back the sloped, problematic front yard. This leveled out a buffer space of plantings near the curb helping to create a welcoming accent for guests. We also introduced a comfortable pathway to transition through the yard into the new courtyard space, balancing out the scale of the house with the landscape.
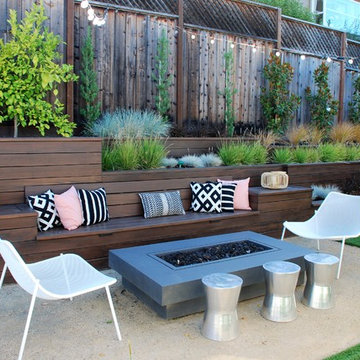
Land Studio C
Réalisation d'un petit xéropaysage arrière design avec un mur de soutènement et du gravier.
Réalisation d'un petit xéropaysage arrière design avec un mur de soutènement et du gravier.
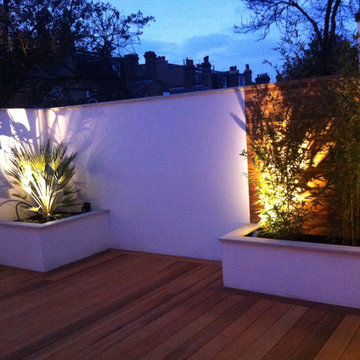
A contemporary extension to a small London house for evening entertaining. The design leaves spaces for outdoor sofas in the recesses and stone capped raised beds add extra perching space.
Photo Mel Driver
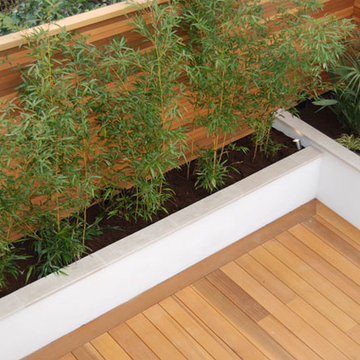
Stone capped raised beds backed with horizontal cedar panels. Materials: Moleanos Limstone, Cedar, Phyllostachys Aurea, Chamaerops humilis
photos Mel Driver
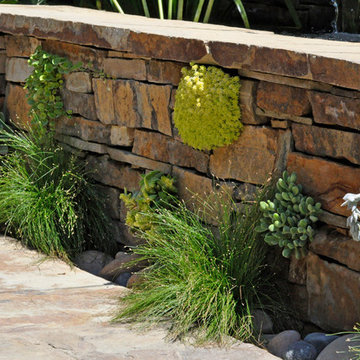
Idées déco pour un jardin à la française arrière contemporain de taille moyenne avec des pavés en pierre naturelle et un mur de soutènement.
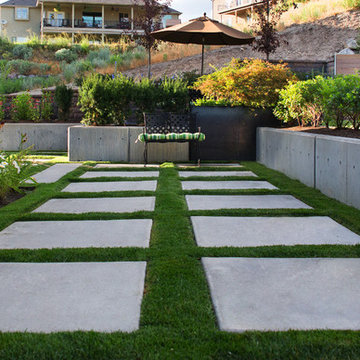
Poured in place, 3'x3' concrete slabs flank an architectural concrete wall doubling as retention and seating area. Rows of plant material create a natural transition between the spaces.
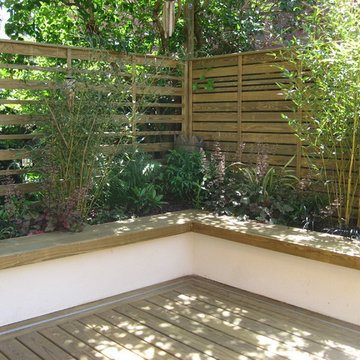
Karen O'Keeffe
Idée de décoration pour un petit jardin sur cour design l'été avec un mur de soutènement, une exposition partiellement ombragée et une terrasse en bois.
Idée de décoration pour un petit jardin sur cour design l'été avec un mur de soutènement, une exposition partiellement ombragée et une terrasse en bois.
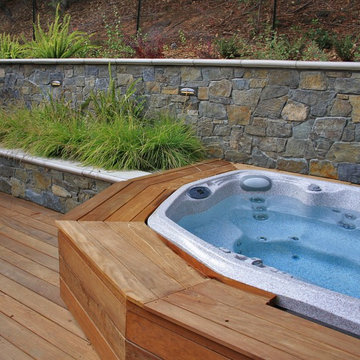
Exemple d'un petit xéropaysage arrière tendance l'hiver avec un mur de soutènement, une exposition partiellement ombragée et une terrasse en bois.
Idées déco d'extérieurs contemporains avec un mur de soutènement
6





