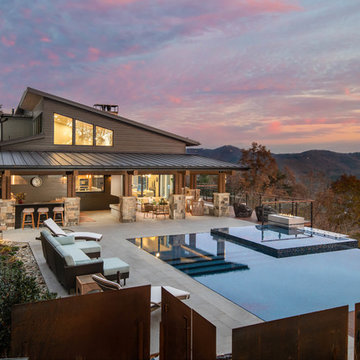Trier par :
Budget
Trier par:Populaires du jour
141 - 160 sur 869 photos
1 sur 3
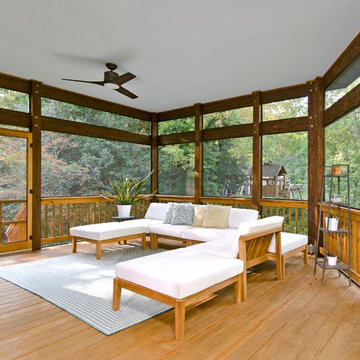
Darko Zagar
Inspiration pour un grand porche d'entrée de maison latéral vintage avec une moustiquaire et une extension de toiture.
Inspiration pour un grand porche d'entrée de maison latéral vintage avec une moustiquaire et une extension de toiture.
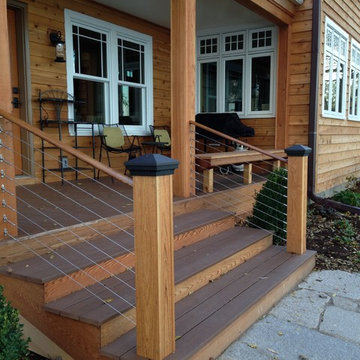
First floor main entrance stairway with cable railing & 2nd floor balcony with cable railing
Quigley Decks is a Madison, WI-based home improvement contractor specializing in building decks, pergolas, porches, patios and carpentry projects that make the outside of your home a more pleasing place to relax. We are pleased to service much of greater Wisconsin including Cottage Grove, De Forest, Fitchburg, Janesville, Lake Mills, Madison, Middleton, Monona, Mt. Horeb, Stoughton, Sun Prairie, Verona, Waunakee, Milwaukee, Oconomowoc, Pewaukee, the Dells area and more.
We believe in solid workmanship and take great care in hand-selecting quality materials including Western Red Cedar, Ipe hardwoods and Trex, TimberTech and AZEK composites from select, southern Wisconsin vendors. Our goals are building quality and customer satisfaction. We ensure that no matter what the size of the job, it will be done right the first time and built to last.
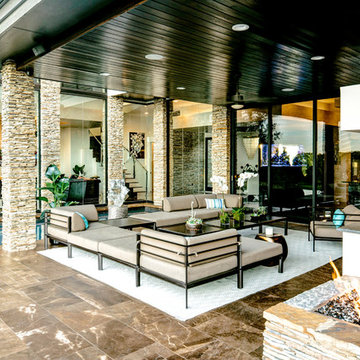
Matthew Niemann Photography
Exemple d'une grande terrasse arrière rétro avec une extension de toiture.
Exemple d'une grande terrasse arrière rétro avec une extension de toiture.
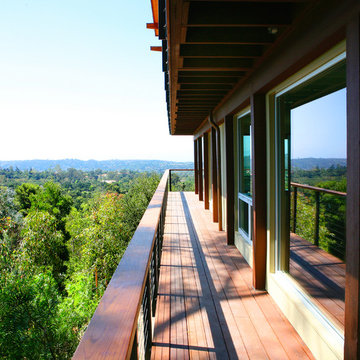
1950’s mid century modern hillside home.
full restoration | addition | modernization.
board formed concrete | clear wood finishes | mid-mod style.
Exemple d'une grande terrasse arrière rétro avec une extension de toiture.
Exemple d'une grande terrasse arrière rétro avec une extension de toiture.
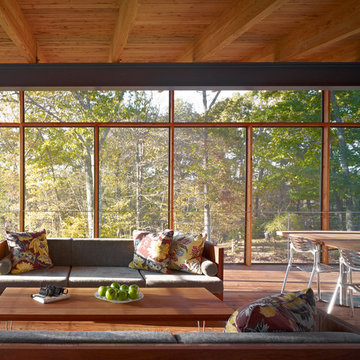
Photo:Peter Murdock
Idées déco pour un grand porche d'entrée de maison arrière rétro avec une terrasse en bois, une extension de toiture et une moustiquaire.
Idées déco pour un grand porche d'entrée de maison arrière rétro avec une terrasse en bois, une extension de toiture et une moustiquaire.

The Holloway blends the recent revival of mid-century aesthetics with the timelessness of a country farmhouse. Each façade features playfully arranged windows tucked under steeply pitched gables. Natural wood lapped siding emphasizes this homes more modern elements, while classic white board & batten covers the core of this house. A rustic stone water table wraps around the base and contours down into the rear view-out terrace.
Inside, a wide hallway connects the foyer to the den and living spaces through smooth case-less openings. Featuring a grey stone fireplace, tall windows, and vaulted wood ceiling, the living room bridges between the kitchen and den. The kitchen picks up some mid-century through the use of flat-faced upper and lower cabinets with chrome pulls. Richly toned wood chairs and table cap off the dining room, which is surrounded by windows on three sides. The grand staircase, to the left, is viewable from the outside through a set of giant casement windows on the upper landing. A spacious master suite is situated off of this upper landing. Featuring separate closets, a tiled bath with tub and shower, this suite has a perfect view out to the rear yard through the bedroom's rear windows. All the way upstairs, and to the right of the staircase, is four separate bedrooms. Downstairs, under the master suite, is a gymnasium. This gymnasium is connected to the outdoors through an overhead door and is perfect for athletic activities or storing a boat during cold months. The lower level also features a living room with a view out windows and a private guest suite.
Architect: Visbeen Architects
Photographer: Ashley Avila Photography
Builder: AVB Inc.

Balcony overlooking canyon at second floor primary suite.
Tree at left nearly "kisses" house while offering partial privacy for outdoor shower. Photo by Clark Dugger
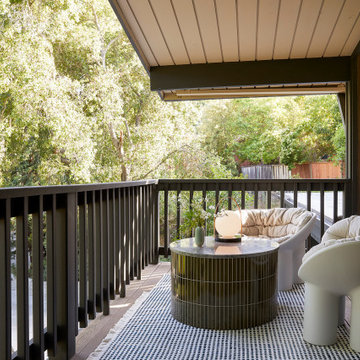
This 1960s home was in original condition and badly in need of some functional and cosmetic updates. We opened up the great room into an open concept space, converted the half bathroom downstairs into a full bath, and updated finishes all throughout with finishes that felt period-appropriate and reflective of the owner's Asian heritage.
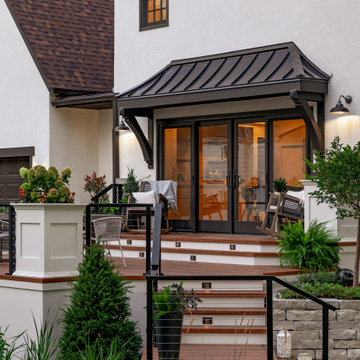
Inspiration pour une terrasse latérale et au rez-de-chaussée vintage de taille moyenne avec une extension de toiture et un garde-corps en câble.
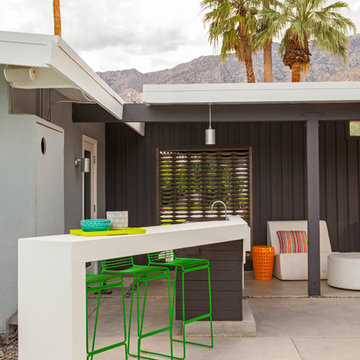
Aménagement d'une terrasse rétro avec une cuisine d'été, des pavés en béton et une extension de toiture.
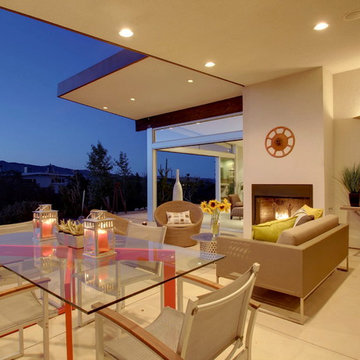
Idées déco pour un porche d'entrée de maison latéral rétro de taille moyenne avec un foyer extérieur, une dalle de béton et une extension de toiture.
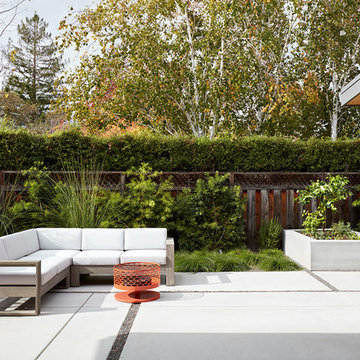
Mariko Reed
Idées déco pour une terrasse arrière rétro de taille moyenne avec un foyer extérieur, une dalle de béton et une extension de toiture.
Idées déco pour une terrasse arrière rétro de taille moyenne avec un foyer extérieur, une dalle de béton et une extension de toiture.
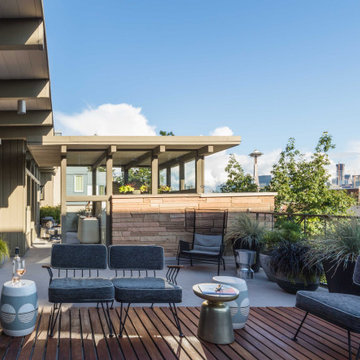
Originally built in 1955, this modest penthouse apartment typified the small, separated living spaces of its era. The design challenge was how to create a home that reflected contemporary taste and the client’s desire for an environment rich in materials and textures. The keys to updating the space were threefold: break down the existing divisions between rooms; emphasize the connection to the adjoining 850-square-foot terrace; and establish an overarching visual harmony for the home through the use of simple, elegant materials.
The renovation preserves and enhances the home’s mid-century roots while bringing the design into the 21st century—appropriate given the apartment’s location just a few blocks from the fairgrounds of the 1962 World’s Fair.
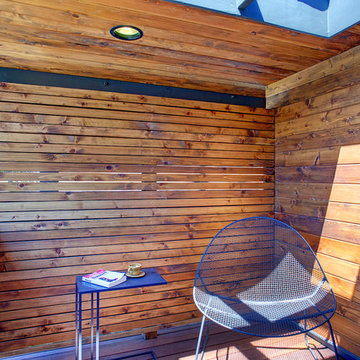
Exemple d'un petit porche d'entrée de maison avant rétro avec une terrasse en bois et une extension de toiture.
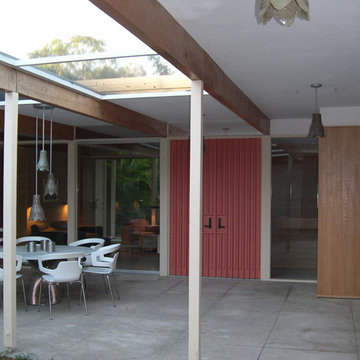
Idées déco pour une terrasse rétro de taille moyenne avec une cour, une dalle de béton et une extension de toiture.
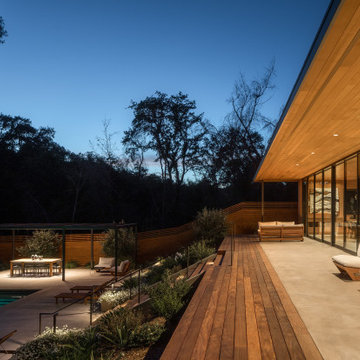
Réalisation d'une terrasse arrière vintage de taille moyenne avec une cheminée, une dalle de béton et une extension de toiture.
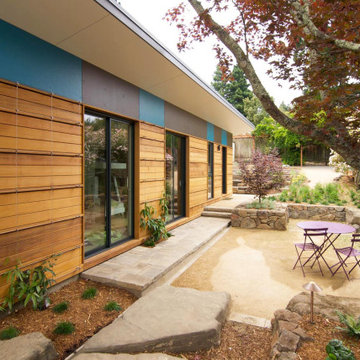
Bathed in mid-day sun and nestled between the historic garage (right) and the children's rooms (left) this courtyard of stone and decomposed granite serves as a perfect lunch spot and outdoor play area.

Idée de décoration pour une terrasse vintage avec une cheminée et une extension de toiture.
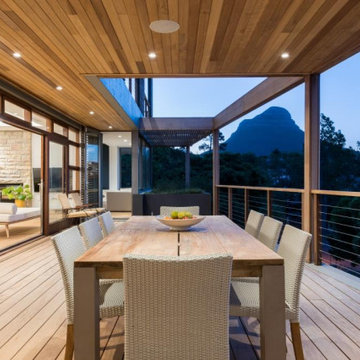
The new main balcony projects out off the old 70's concrete frame to cantilver over the driveway floating the outside living area beyond with spectacular views of Lion's Head Mountain and the Cape Town City bowl
Idées déco d'extérieurs rétro avec une extension de toiture
8





