Trier par :
Budget
Trier par:Populaires du jour
61 - 80 sur 869 photos
1 sur 3
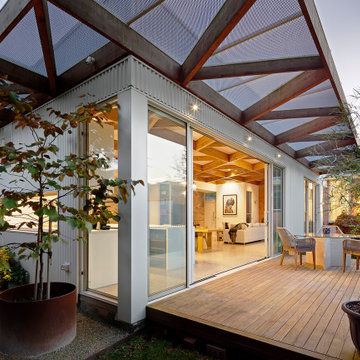
‘Oh What A Ceiling!’ ingeniously transformed a tired mid-century brick veneer house into a suburban oasis for a multigenerational family. Our clients, Gabby and Peter, came to us with a desire to reimagine their ageing home such that it could better cater to their modern lifestyles, accommodate those of their adult children and grandchildren, and provide a more intimate and meaningful connection with their garden. The renovation would reinvigorate their home and allow them to re-engage with their passions for cooking and sewing, and explore their skills in the garden and workshop.
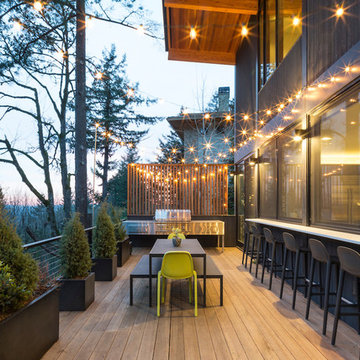
Deck and outdoor dining/kitchen
Built Photo
Idée de décoration pour une grande terrasse arrière vintage avec une cuisine d'été et une extension de toiture.
Idée de décoration pour une grande terrasse arrière vintage avec une cuisine d'été et une extension de toiture.
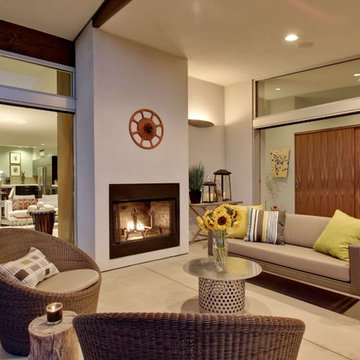
Cette image montre un porche d'entrée de maison latéral vintage de taille moyenne avec un foyer extérieur, une dalle de béton et une extension de toiture.
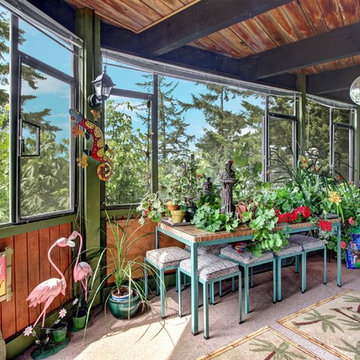
©Ohrt Real Estate Group | OhrtRealEstateGroup.com | P. 206.227.4500
Aménagement d'un porche d'entrée de maison rétro avec une extension de toiture.
Aménagement d'un porche d'entrée de maison rétro avec une extension de toiture.
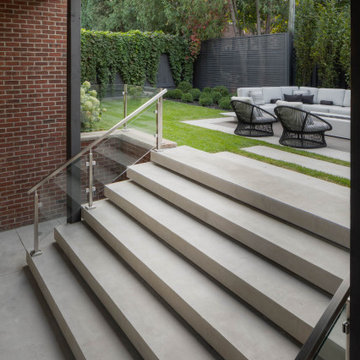
An award winning backyard project that includes a two tone Limestone Finish patio, stepping stone pathways and basement walkout steps with cantilevered reveals.
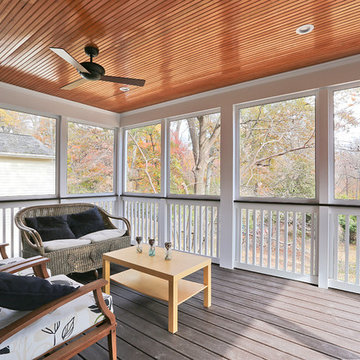
Screened in porch. Looking at the backyard
Cette image montre un grand porche d'entrée de maison arrière vintage avec une moustiquaire, une terrasse en bois et une extension de toiture.
Cette image montre un grand porche d'entrée de maison arrière vintage avec une moustiquaire, une terrasse en bois et une extension de toiture.
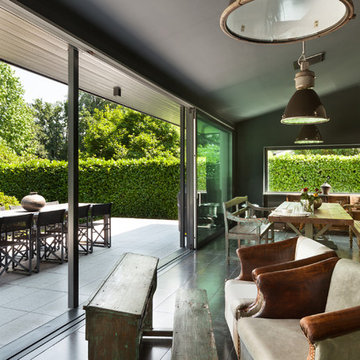
Mid-century style outdoor-indoor open floor plan space decorated with rustic modern reclaimed wood furniture, emerald green painted wall, dark gray ceiling, polished porcelain floor and bronze large size pendant light fixtures. Mix of contemporary, modern, and mid-century styles make this WeHo residents unique and one of a kind.
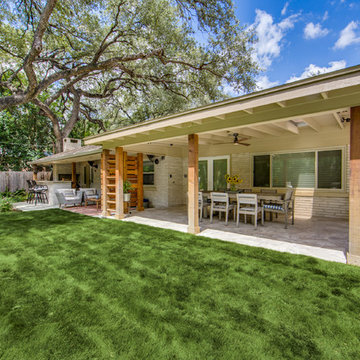
A beautiful patio conversion with an exterior kitchen. We removed the walls of the original closed-in patio to create an open space.
Réalisation d'une terrasse arrière vintage de taille moyenne avec une cuisine d'été, du carrelage et une extension de toiture.
Réalisation d'une terrasse arrière vintage de taille moyenne avec une cuisine d'été, du carrelage et une extension de toiture.
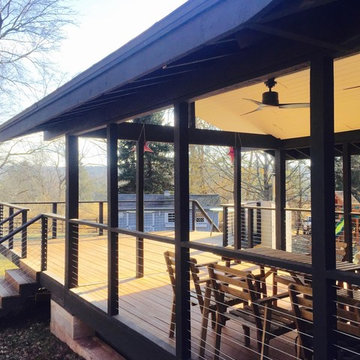
Cette photo montre une grande terrasse arrière rétro avec une cuisine d'été et une extension de toiture.
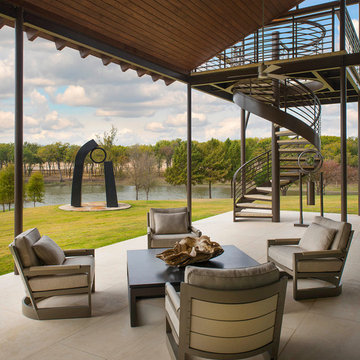
Danny Piassick
Inspiration pour une grande terrasse arrière vintage avec un point d'eau, des pavés en pierre naturelle et une extension de toiture.
Inspiration pour une grande terrasse arrière vintage avec un point d'eau, des pavés en pierre naturelle et une extension de toiture.
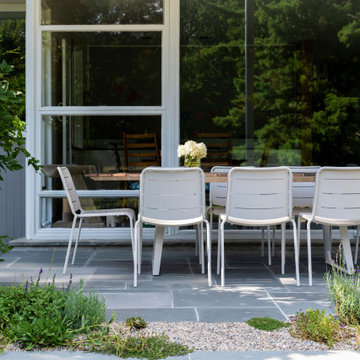
Covered Dining porch edged with xeriscape plantings in a gravel bed
Cette image montre un petit porche d'entrée de maison arrière vintage avec des pavés en pierre naturelle et une extension de toiture.
Cette image montre un petit porche d'entrée de maison arrière vintage avec des pavés en pierre naturelle et une extension de toiture.
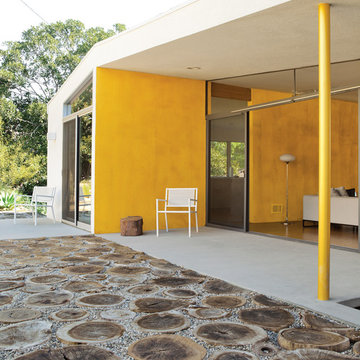
Idées déco pour une grande terrasse arrière rétro avec une extension de toiture et une dalle de béton.
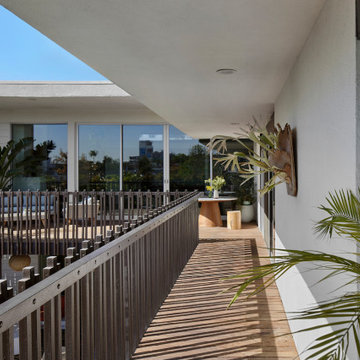
Teak balconies from the upper floor's Living Room and Primary Bedroom offer fantastic views of Beverly Hills beyond. Asian inspired wood guardrail detail offers visual interest and incredible shadows throughout the day.
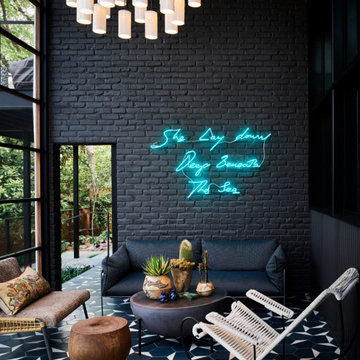
Inspiration pour un très grand porche d'entrée de maison arrière vintage avec une moustiquaire, du carrelage, une extension de toiture et un garde-corps en métal.
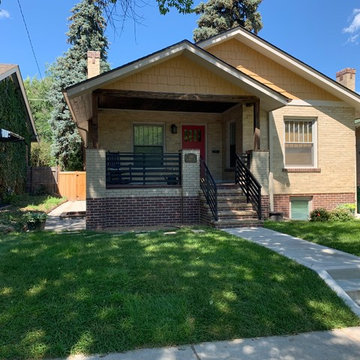
New and healthy grass landscaping. Porch wall removed for a more open area with new simple, modern railing. Basement blow out beneath with new added egress window. Red accent door.
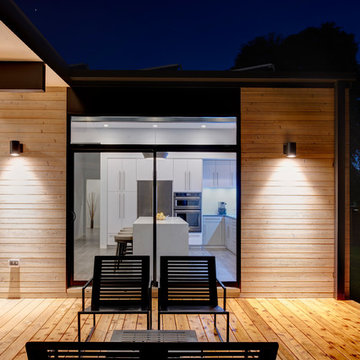
Photo: Cameron Campbell Integrated Studio
Idée de décoration pour une petite terrasse arrière vintage avec une extension de toiture.
Idée de décoration pour une petite terrasse arrière vintage avec une extension de toiture.
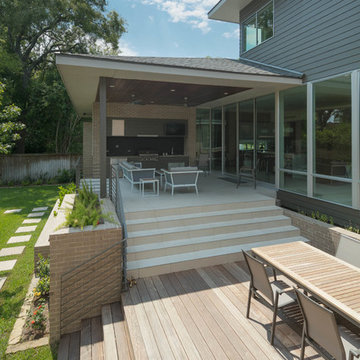
Cette photo montre une terrasse arrière rétro de taille moyenne avec une cuisine d'été, des pavés en béton et une extension de toiture.
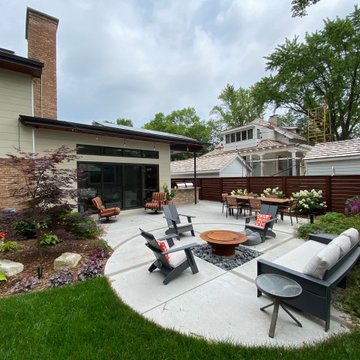
What a difference the new addition and patio make in the backyard of this 2 story mid-century home in Whitefish Bay, Wisconsin. The new patio we designed has spaces for dining, lounging and hanging out around the new fire bowl. Bluestone inlays help to visually define the spaces. All new plantings and low voltage landscape lighting round out the project.
Photo courtesy Fein Design
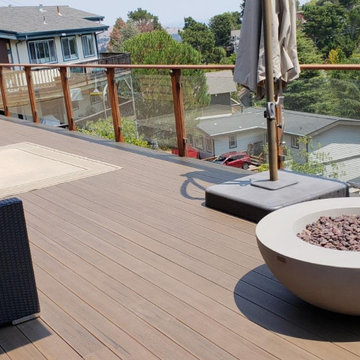
PK Construction fully demolished and rebuilt this family’s 3 story deck. The team safely removed the existing deck, lowering it 3 stories and hauling the debis away. New 20 foot posts and peers were installed using strict safety procedures. A stunning glass railing was installed to maximize the beautiful hillside view of Mill Valley.
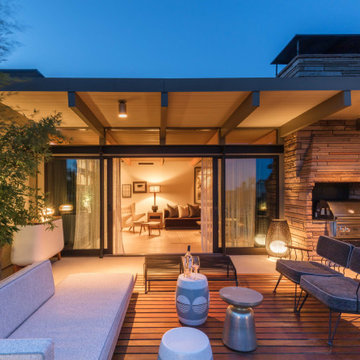
Originally built in 1955, this modest penthouse apartment typified the small, separated living spaces of its era. The design challenge was how to create a home that reflected contemporary taste and the client’s desire for an environment rich in materials and textures. The keys to updating the space were threefold: break down the existing divisions between rooms; emphasize the connection to the adjoining 850-square-foot terrace; and establish an overarching visual harmony for the home through the use of simple, elegant materials.
The renovation preserves and enhances the home’s mid-century roots while bringing the design into the 21st century—appropriate given the apartment’s location just a few blocks from the fairgrounds of the 1962 World’s Fair.
Idées déco d'extérieurs rétro avec une extension de toiture
4




