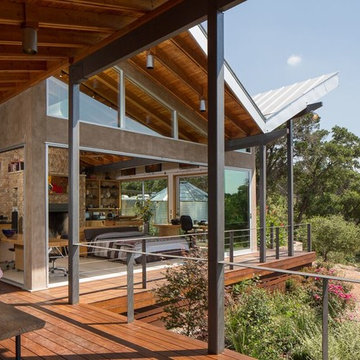Trier par :
Budget
Trier par:Populaires du jour
41 - 60 sur 869 photos
1 sur 3
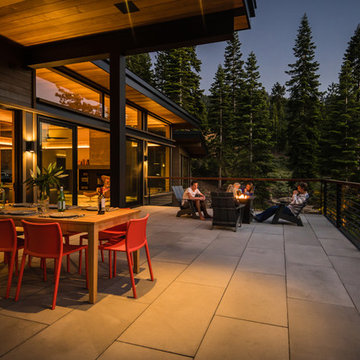
View Terrace. Photo by Jeff Freeman.
Cette photo montre une terrasse arrière rétro de taille moyenne avec un foyer extérieur et une extension de toiture.
Cette photo montre une terrasse arrière rétro de taille moyenne avec un foyer extérieur et une extension de toiture.
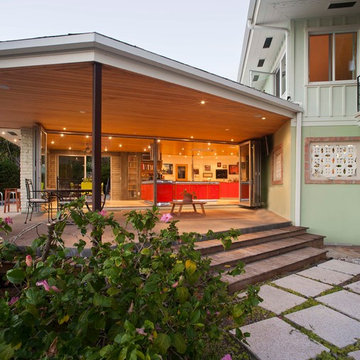
View of the kitchen from water side.
Idées déco pour une terrasse rétro avec une extension de toiture.
Idées déco pour une terrasse rétro avec une extension de toiture.
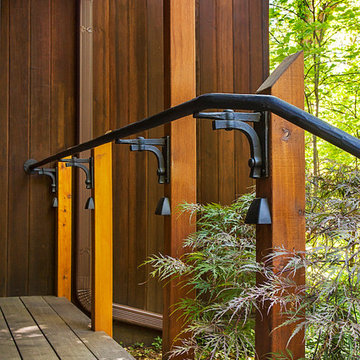
Custom handrail and posts with integrated lighting, photograph by Jeff Garland
Cette photo montre un petit porche d'entrée de maison avant rétro avec une terrasse en bois et une extension de toiture.
Cette photo montre un petit porche d'entrée de maison avant rétro avec une terrasse en bois et une extension de toiture.
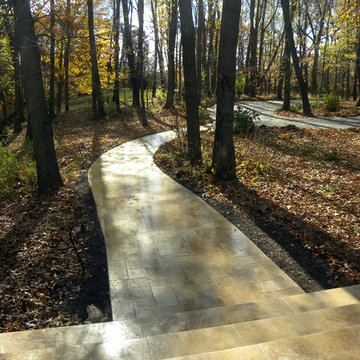
Vintage Walnut Travertine was used to make their front door usable. Also the steps were bull-nosed to match.
Cette photo montre un porche d'entrée de maison avant rétro de taille moyenne avec une extension de toiture.
Cette photo montre un porche d'entrée de maison avant rétro de taille moyenne avec une extension de toiture.
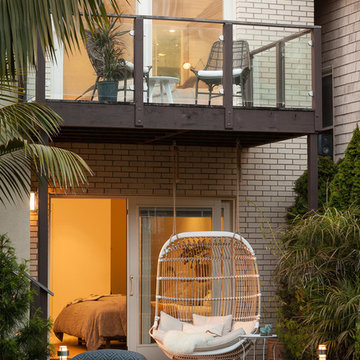
First home, savvy art owners, decided to hire RBD to design their recently purchased two story, four bedroom, midcentury Diamond Heights home to merge their new parenthood and love for entertaining lifestyles. Hired two months prior to the arrival of their baby boy, RBD was successful in installing the nursery just in time. The home required little architectural spatial reconfiguration given the previous owner was an architect, allowing RBD to focus mainly on furniture, fixtures and accessories while updating only a few finishes. New paint grade paneling added a needed midcentury texture to the entry, while an existing site for sore eyes radiator, received a new walnut cover creating a built-in mid-century custom headboard for the guest room, perfect for large art and plant decoration. RBD successfully paired furniture and art selections to connect the existing material finishes by keeping fabrics neutral and complimentary to the existing finishes. The backyard, an SF rare oasis, showcases a hanging chair and custom outdoor floor cushions for easy lounging, while a stylish midcentury heated bench allows easy outdoor entertaining in the SF climate.
Photography Credit: Scott Hargis Photography
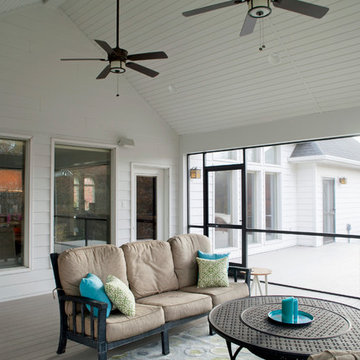
Kliethermes Homes & Remodeling Inc.
Screen porch with kitchen
Exemple d'un très grand porche d'entrée de maison arrière rétro avec une moustiquaire, une terrasse en bois et une extension de toiture.
Exemple d'un très grand porche d'entrée de maison arrière rétro avec une moustiquaire, une terrasse en bois et une extension de toiture.
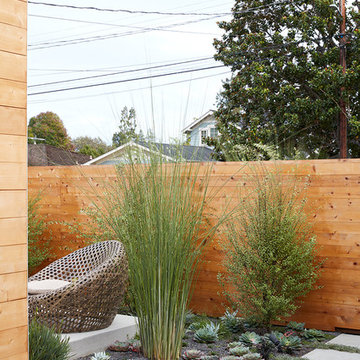
Mariko Reed
Aménagement d'une terrasse arrière rétro de taille moyenne avec un foyer extérieur, une dalle de béton et une extension de toiture.
Aménagement d'une terrasse arrière rétro de taille moyenne avec un foyer extérieur, une dalle de béton et une extension de toiture.
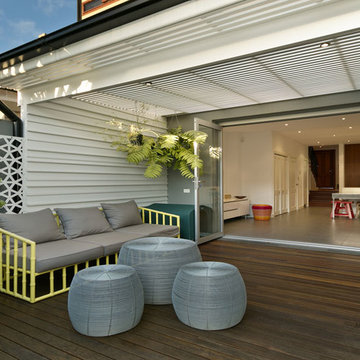
Aménagement d'une terrasse en bois arrière rétro de taille moyenne avec une cuisine d'été et une extension de toiture.
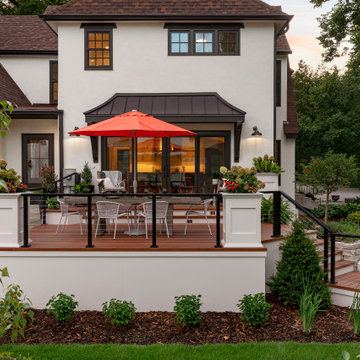
Cette image montre une terrasse latérale et au rez-de-chaussée vintage de taille moyenne avec une extension de toiture et un garde-corps en câble.
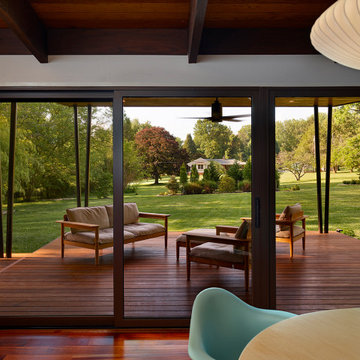
Our clients’ goal was to add an exterior living-space to the rear of their mid-century modern home. They wanted a place to sit, relax, grill, and entertain while enjoying the serenity of the landscape. Using natural materials, we created an elongated porch to provide seamless access and flow to-and-from their indoor and outdoor spaces.
The shape of the angled roof, overhanging the seating area, and the tapered double-round steel columns create the essence of a timeless design that is synonymous with the existing mid-century house. The stone-filled rectangular slot, between the house and the covered porch, allows light to enter the existing interior and gives accessibility to the porch.
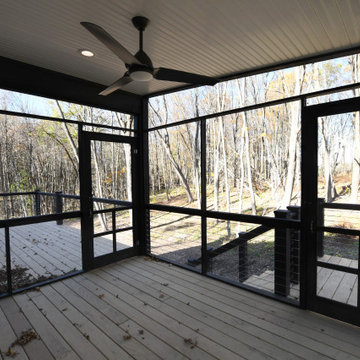
Generously sized deck and screen porch outside the great room of Ranch 31, a fantastic example of mid-century modern country. Located in the Catskill Mountains, this vacation home showcases danish modern interiors with sleek modern fixtures, blonde wood and white walls.
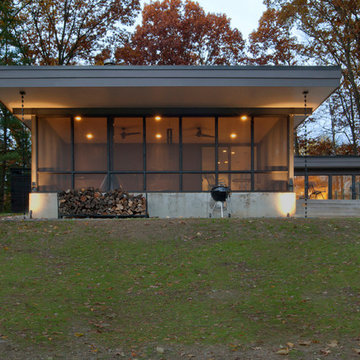
Midcentury Modern Remodel includes new screened porch featuring steel fireplace, rain chains, and adjacency to modern terrace - Architecture: HAUS | Architecture For Modern Lifestyles, Interior Architecture: HAUS with Design Studio Vriesman, General Contractor: Wrightworks, Landscape Architecture: A2 Design, Photography: HAUS | Architecture For Modern Lifestyles
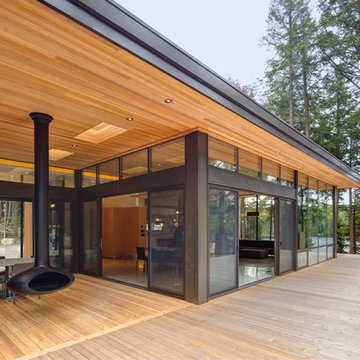
Arnaud Marthouret
Cette photo montre un porche d'entrée de maison arrière rétro de taille moyenne avec un foyer extérieur, une terrasse en bois et une extension de toiture.
Cette photo montre un porche d'entrée de maison arrière rétro de taille moyenne avec un foyer extérieur, une terrasse en bois et une extension de toiture.
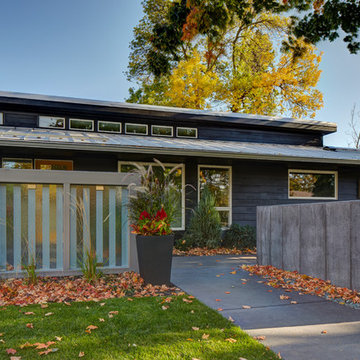
MA Peterson
www.mapeterson.com
Cette image montre un porche d'entrée de maison avant vintage de taille moyenne avec une dalle de béton et une extension de toiture.
Cette image montre un porche d'entrée de maison avant vintage de taille moyenne avec une dalle de béton et une extension de toiture.
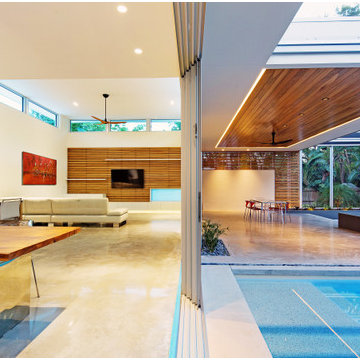
Ryan Gamma Photography
Inspiration pour une grande terrasse arrière vintage avec un foyer extérieur, une dalle de béton et une extension de toiture.
Inspiration pour une grande terrasse arrière vintage avec un foyer extérieur, une dalle de béton et une extension de toiture.
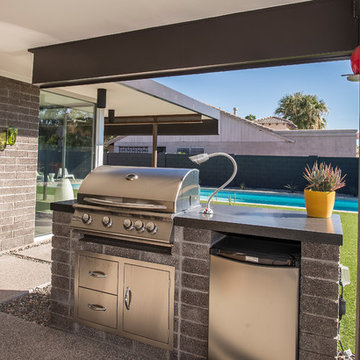
Built-in BBQ at the dining patio.
Inspiration pour une terrasse arrière vintage de taille moyenne avec une cuisine d'été, une dalle de béton et une extension de toiture.
Inspiration pour une terrasse arrière vintage de taille moyenne avec une cuisine d'été, une dalle de béton et une extension de toiture.
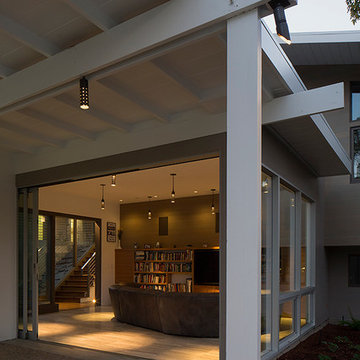
Eric Rorer
Cette image montre une grande terrasse arrière vintage avec une dalle de béton et une extension de toiture.
Cette image montre une grande terrasse arrière vintage avec une dalle de béton et une extension de toiture.
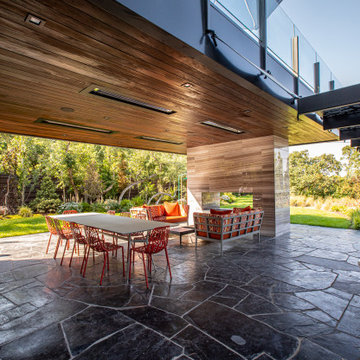
Outdoor dining room with large open fireplace and wood ceilings.
Réalisation d'une très grande terrasse arrière vintage avec une cuisine d'été, des pavés en pierre naturelle et une extension de toiture.
Réalisation d'une très grande terrasse arrière vintage avec une cuisine d'été, des pavés en pierre naturelle et une extension de toiture.
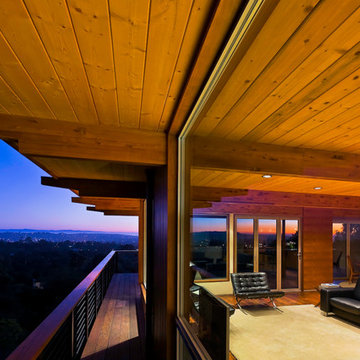
Ciro Coelho
Cette image montre un grand porche d'entrée de maison latéral vintage avec une terrasse en bois et une extension de toiture.
Cette image montre un grand porche d'entrée de maison latéral vintage avec une terrasse en bois et une extension de toiture.
Idées déco d'extérieurs rétro avec une extension de toiture
3





