Trier par :
Budget
Trier par:Populaires du jour
121 - 140 sur 1 344 photos
1 sur 3
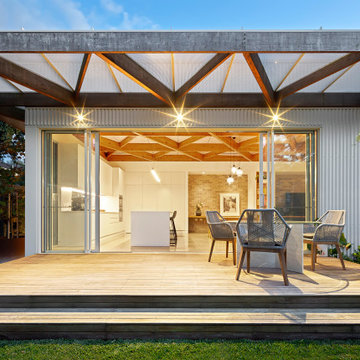
‘Oh What A Ceiling!’ ingeniously transformed a tired mid-century brick veneer house into a suburban oasis for a multigenerational family. Our clients, Gabby and Peter, came to us with a desire to reimagine their ageing home such that it could better cater to their modern lifestyles, accommodate those of their adult children and grandchildren, and provide a more intimate and meaningful connection with their garden. The renovation would reinvigorate their home and allow them to re-engage with their passions for cooking and sewing, and explore their skills in the garden and workshop.
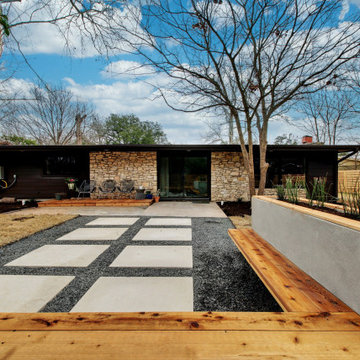
This mid-century modern home features a bench with an integrated planter and multiple lounge areas
Inspiration pour un jardin arrière vintage de taille moyenne avec une exposition ensoleillée, des pavés en béton et une clôture en bois.
Inspiration pour un jardin arrière vintage de taille moyenne avec une exposition ensoleillée, des pavés en béton et une clôture en bois.
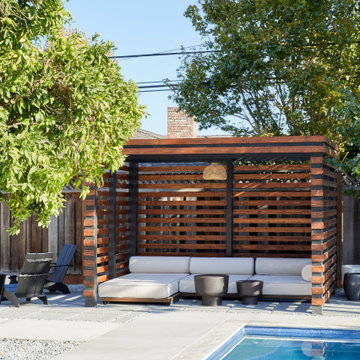
This artistic and design-forward family approached us at the beginning of the pandemic with a design prompt to blend their love of midcentury modern design with their Caribbean roots. With her parents originating from Trinidad & Tobago and his parents from Jamaica, they wanted their home to be an authentic representation of their heritage, with a midcentury modern twist. We found inspiration from a colorful Trinidad & Tobago tourism poster that they already owned and carried the tropical colors throughout the house — rich blues in the main bathroom, deep greens and oranges in the powder bathroom, mustard yellow in the dining room and guest bathroom, and sage green in the kitchen. This project was featured on Dwell in January 2022.
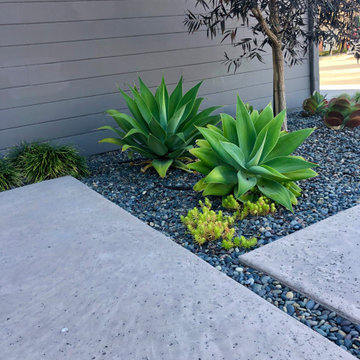
Exemple d'un petit xéropaysage avant rétro avec un chemin, des pavés en béton et une exposition partiellement ombragée.

Photography by Lars Frazer
Cette photo montre un jardin avant rétro de taille moyenne avec une exposition partiellement ombragée et du gravier.
Cette photo montre un jardin avant rétro de taille moyenne avec une exposition partiellement ombragée et du gravier.
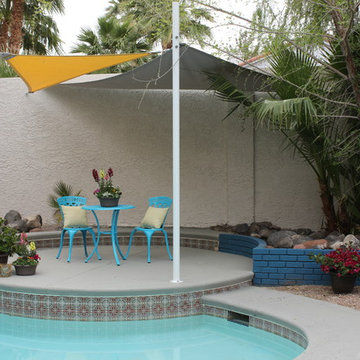
A new shade sail brought much needed shade to this space at the pool. A cute bistro table invites the user to sit and sip a cup of tea in the hot summer sun.
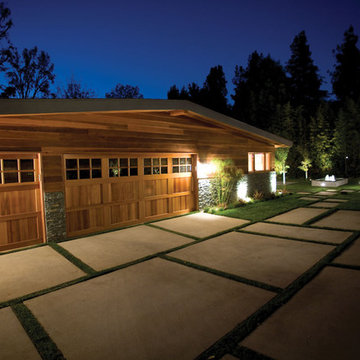
Cette image montre une grande allée carrossable avant vintage avec une exposition ensoleillée et des pavés en béton.
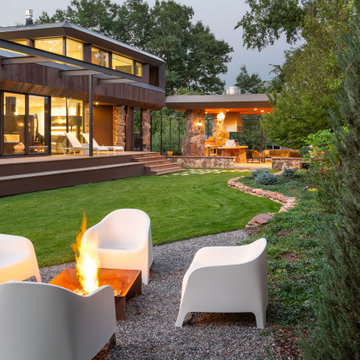
K. Dakin Design won the 2018 CARE award from the Custom Builder and Remodeler Council of Denver for the reimagination of the landscape around this classic organic-modernist home designed by Charles Haertling. The landscape design is inspired by the original home and it’s materials, especially the distinct, clean lines of the architecture and the natural, stone veneer found on the house and landscape walls. The outlines of garden beds, a small patio and a water feature reiterate the home’s straight walls juxtaposed against rough, irregular stone facades and details. This sensitivity to the architecture is clearly seen in the triangular shapes balanced with curved forms.
The clients, a couple with busy lives, wanted a simple landscape with lawn for their dogs to fetch balls. The amenities they desired were a spa, vegetable beds, fire pit, and a water feature. They wanted to soften the tall, site walls with plant material. All the material, such as the discarded, stone veneer and left-over, flagstone paving was recycled into new edging around garden areas, new flagstone paths, and a water feature. The front entry walk was inspired by a walkway at Gunnar Asplund’s cemetary in Sweden. All plant material, aside from the turf, was low water, native or climate appropriate.
Photo credit: Michael de Leon
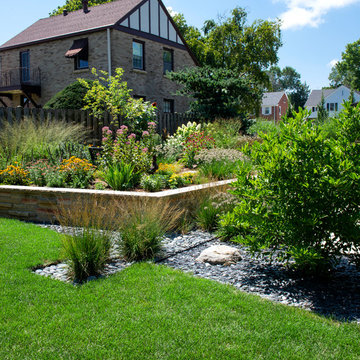
View of the elevated perennial garden from the backyard lawn.
Renn Kuhnen Photography
Réalisation d'un jardin arrière vintage de taille moyenne et l'été avec une exposition ensoleillée et du gravier.
Réalisation d'un jardin arrière vintage de taille moyenne et l'été avec une exposition ensoleillée et du gravier.
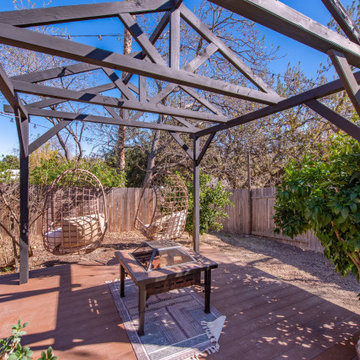
Cette image montre un jardin arrière vintage de taille moyenne et l'été avec une exposition ensoleillée, une terrasse en bois et une clôture en bois.
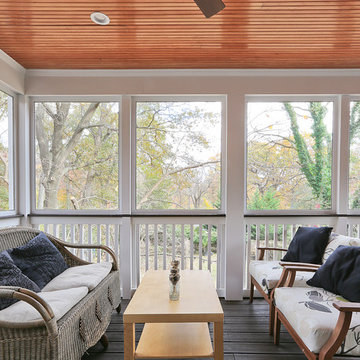
Screened in porch
Cette image montre un grand porche d'entrée de maison arrière vintage avec une moustiquaire, une terrasse en bois et une extension de toiture.
Cette image montre un grand porche d'entrée de maison arrière vintage avec une moustiquaire, une terrasse en bois et une extension de toiture.
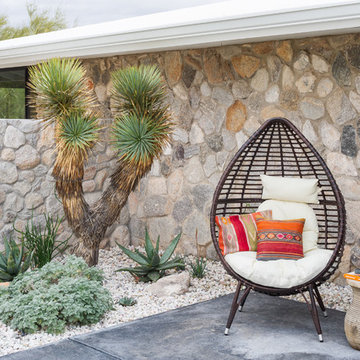
Photography: Gerardine and Jude Vargas
Aménagement d'un jardin rétro de taille moyenne et l'été avec une exposition ensoleillée et une terrasse en bois.
Aménagement d'un jardin rétro de taille moyenne et l'été avec une exposition ensoleillée et une terrasse en bois.
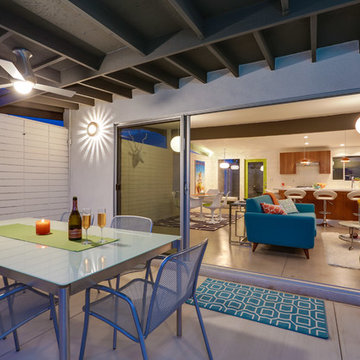
Kelly Peak
Cette image montre une terrasse arrière vintage de taille moyenne avec des pavés en béton et une extension de toiture.
Cette image montre une terrasse arrière vintage de taille moyenne avec des pavés en béton et une extension de toiture.
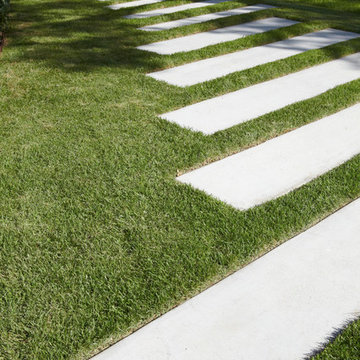
Concrete stepping stones act as both entry path and an extra parking space. Photography by Lars Frazer
Idées déco pour un jardin avant rétro de taille moyenne avec une exposition partiellement ombragée et des pavés en béton.
Idées déco pour un jardin avant rétro de taille moyenne avec une exposition partiellement ombragée et des pavés en béton.
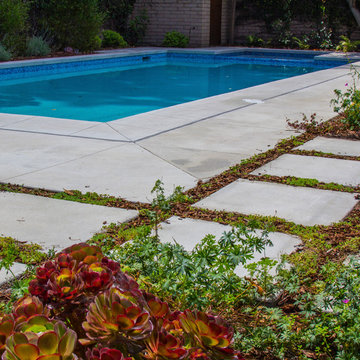
Dominic Masiello. Plants sourced from budgetplants.com.
Aménagement d'un couloir de nage arrière rétro de taille moyenne et rectangle avec un bain bouillonnant et une dalle de béton.
Aménagement d'un couloir de nage arrière rétro de taille moyenne et rectangle avec un bain bouillonnant et une dalle de béton.
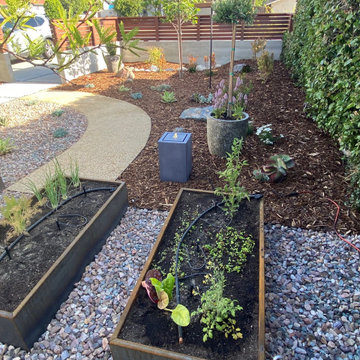
Turf removal front yard with drought tolerant design and adding courtyard
Inspiration pour un jardin vintage de taille moyenne et au printemps avec une exposition ensoleillée, du gravier et une clôture en bois.
Inspiration pour un jardin vintage de taille moyenne et au printemps avec une exposition ensoleillée, du gravier et une clôture en bois.
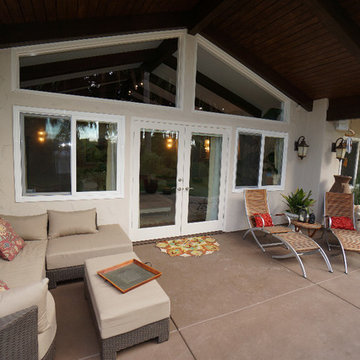
Exemple d'une terrasse arrière rétro de taille moyenne avec une dalle de béton et une extension de toiture.
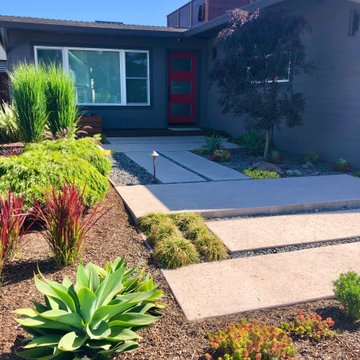
Aménagement d'un petit xéropaysage avant rétro avec un chemin, une exposition partiellement ombragée et des pavés en béton.
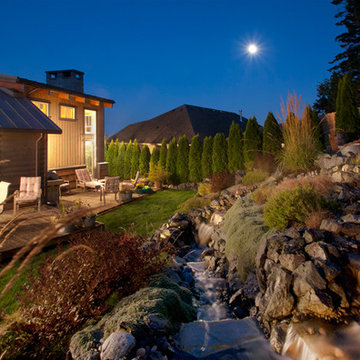
The Telgenhoff Residence uses a complex blend of material, texture and color to create a architectural design that reflects the Northwest Lifestyle. This project was completely designed and constructed by Craig L. Telgenhoff.
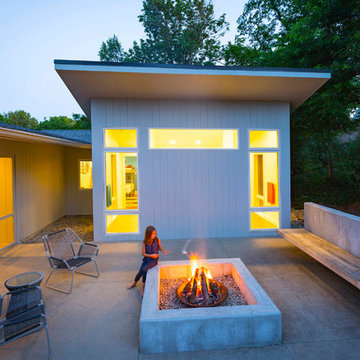
Laramie Residence - Patio with shared bathroom addition beyond
Ross Van Pelt Photography
Inspiration pour une terrasse arrière vintage de taille moyenne avec un foyer extérieur, une dalle de béton et aucune couverture.
Inspiration pour une terrasse arrière vintage de taille moyenne avec un foyer extérieur, une dalle de béton et aucune couverture.
Idées déco d'extérieurs rétro
7




