Trier par :
Budget
Trier par:Populaires du jour
161 - 180 sur 1 341 photos
1 sur 3
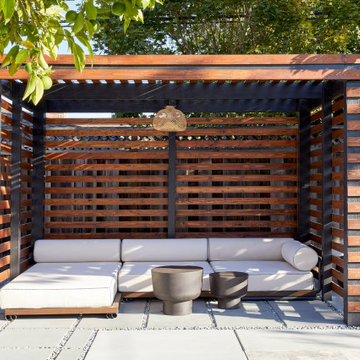
This artistic and design-forward family approached us at the beginning of the pandemic with a design prompt to blend their love of midcentury modern design with their Caribbean roots. With her parents originating from Trinidad & Tobago and his parents from Jamaica, they wanted their home to be an authentic representation of their heritage, with a midcentury modern twist. We found inspiration from a colorful Trinidad & Tobago tourism poster that they already owned and carried the tropical colors throughout the house — rich blues in the main bathroom, deep greens and oranges in the powder bathroom, mustard yellow in the dining room and guest bathroom, and sage green in the kitchen. This project was featured on Dwell in January 2022.
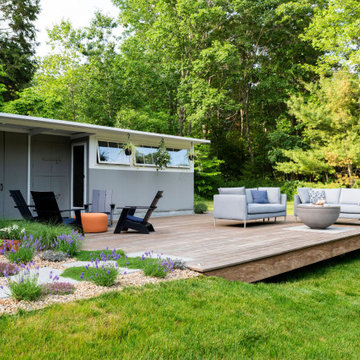
Continuing through plantings of lavender and thyme, bluestone pavers lead to a generous, cantilevered deck. The fire bowl itself perches on a bluestone plinth.

PixelProFoto
Cette photo montre une grande terrasse latérale rétro avec une dalle de béton et une pergola.
Cette photo montre une grande terrasse latérale rétro avec une dalle de béton et une pergola.
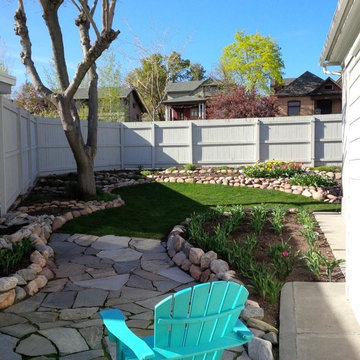
A cute way to create flower beds and a place to congregate in a small space.
Aménagement d'un jardin arrière rétro de taille moyenne avec une exposition ensoleillée et des pavés en pierre naturelle.
Aménagement d'un jardin arrière rétro de taille moyenne avec une exposition ensoleillée et des pavés en pierre naturelle.
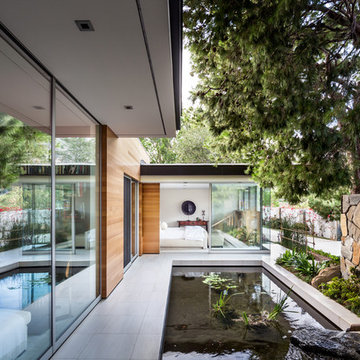
Scott Frances
Aménagement d'un grand jardin latéral rétro avec un bassin, une exposition ensoleillée et des pavés en béton.
Aménagement d'un grand jardin latéral rétro avec un bassin, une exposition ensoleillée et des pavés en béton.
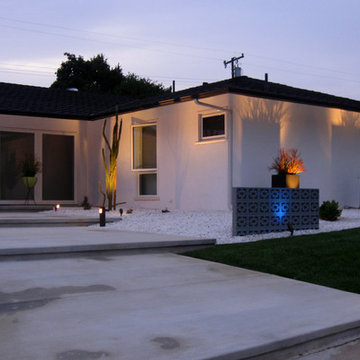
Clean lined design to complement the midcentury modern home in Orange County. Minimal plantings with cactus and succulents creates drama.
Aménagement d'un xéropaysage avant rétro de taille moyenne avec une exposition ensoleillée.
Aménagement d'un xéropaysage avant rétro de taille moyenne avec une exposition ensoleillée.
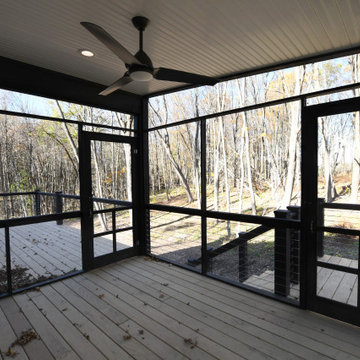
Generously sized deck and screen porch outside the great room of Ranch 31, a fantastic example of mid-century modern country. Located in the Catskill Mountains, this vacation home showcases danish modern interiors with sleek modern fixtures, blonde wood and white walls.
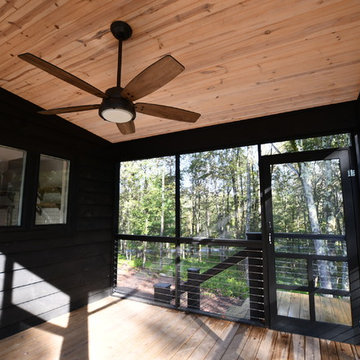
Cozy screened in porch is perfect for dining outdoors or as a sitting area. An essential feature of any cabin in the woods. Contrasting, light pine ceiling opens up the space.
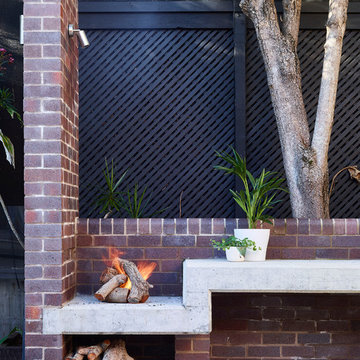
Concrete BBQ and fireplace in courtyard with concrete pavers and brick landing.
Réalisation d'une petite terrasse vintage avec un foyer extérieur, une cour, des pavés en brique et aucune couverture.
Réalisation d'une petite terrasse vintage avec un foyer extérieur, une cour, des pavés en brique et aucune couverture.
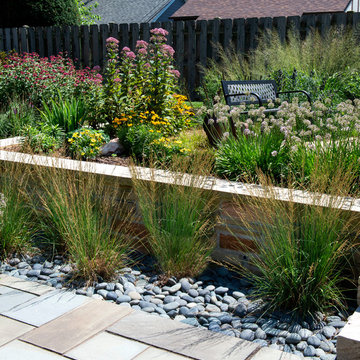
Set in beach pebble mulch, Molinia 'Moor Flame' grasses anchor the base of the new masonry retaining wall.
Renn Kuhnen Photography
Aménagement d'un xéropaysage arrière rétro de taille moyenne et l'automne avec une exposition ensoleillée et des pavés en pierre naturelle.
Aménagement d'un xéropaysage arrière rétro de taille moyenne et l'automne avec une exposition ensoleillée et des pavés en pierre naturelle.
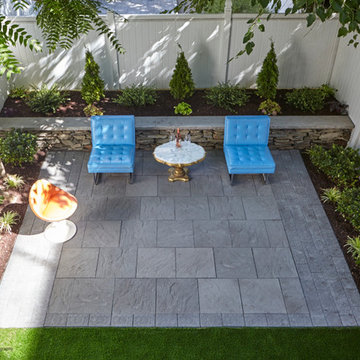
Megan Maloy (after photos)
www.meganmaloy.com
Idée de décoration pour un petit jardin arrière vintage l'hiver avec un mur de soutènement, une exposition ombragée et des pavés en béton.
Idée de décoration pour un petit jardin arrière vintage l'hiver avec un mur de soutènement, une exposition ombragée et des pavés en béton.
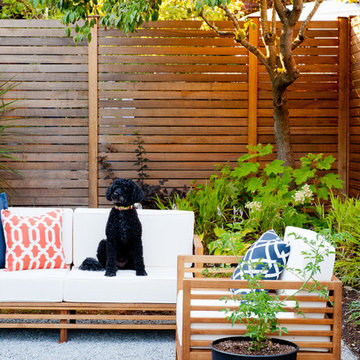
Already partially enclosed by an ipe fence and concrete wall, our client had a vision of an outdoor courtyard for entertaining on warm summer evenings since the space would be shaded by the house in the afternoon. He imagined the space with a water feature, lighting and paving surrounded by plants.
With our marching orders in place, we drew up a schematic plan quickly and met to review two options for the space. These options quickly coalesced and combined into a single vision for the space. A thick, 60” tall concrete wall would enclose the opening to the street – creating privacy and security, and making a bold statement. We knew the gate had to be interesting enough to stand up to the large concrete walls on either side, so we designed and had custom fabricated by Dennis Schleder (www.dennisschleder.com) a beautiful, visually dynamic metal gate. The gate has become the icing on the cake, all 300 pounds of it!
Other touches include drought tolerant planting, bluestone paving with pebble accents, crushed granite paving, LED accent lighting, and outdoor furniture. Both existing trees were retained and are thriving with their new soil. The garden was installed in December and our client is extremely happy with the results – so are we!
Photo credits, Coreen Schmidt
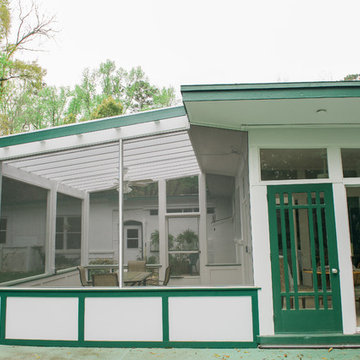
Inspiration pour un porche d'entrée de maison arrière vintage de taille moyenne avec une moustiquaire, une dalle de béton et une pergola.
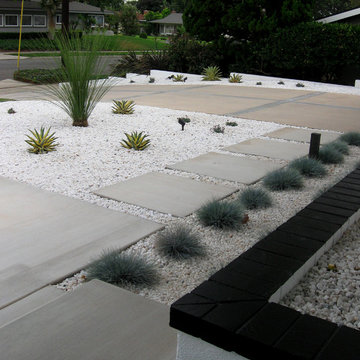
Taken near front door looking out. Festuca 'Elijah Blue' in foreground. Agave 'Cornelius' surrounding
Réalisation d'un xéropaysage avant vintage de taille moyenne avec une exposition ensoleillée et des pavés en béton.
Réalisation d'un xéropaysage avant vintage de taille moyenne avec une exposition ensoleillée et des pavés en béton.
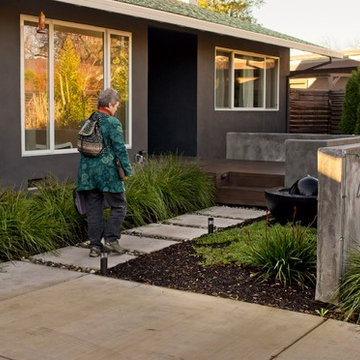
Once visitors pass the screen wall, they're welcomed by a fountain, landing deck and seat wall. These elements enclose the front door, creating a more intimate feel even though the door is set like a stage above street level.
photo Mike Heacox / Luciole Design
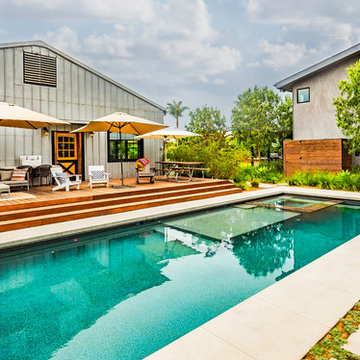
PixelProFoto
Cette image montre un couloir de nage arrière vintage de taille moyenne et rectangle avec un bain bouillonnant et une dalle de béton.
Cette image montre un couloir de nage arrière vintage de taille moyenne et rectangle avec un bain bouillonnant et une dalle de béton.
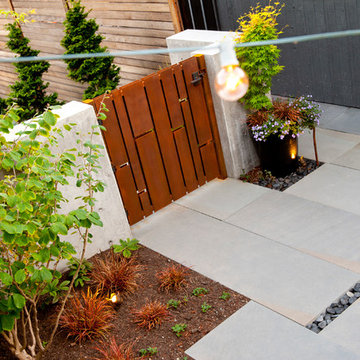
Already partially enclosed by an ipe fence and concrete wall, our client had a vision of an outdoor courtyard for entertaining on warm summer evenings since the space would be shaded by the house in the afternoon. He imagined the space with a water feature, lighting and paving surrounded by plants.
With our marching orders in place, we drew up a schematic plan quickly and met to review two options for the space. These options quickly coalesced and combined into a single vision for the space. A thick, 60” tall concrete wall would enclose the opening to the street – creating privacy and security, and making a bold statement. We knew the gate had to be interesting enough to stand up to the large concrete walls on either side, so we designed and had custom fabricated by Dennis Schleder (www.dennisschleder.com) a beautiful, visually dynamic metal gate.
Other touches include drought tolerant planting, bluestone paving with pebble accents, crushed granite paving, LED accent lighting, and outdoor furniture. Both existing trees were retained and are thriving with their new soil.
Photography by: http://www.coreenschmidt.com/
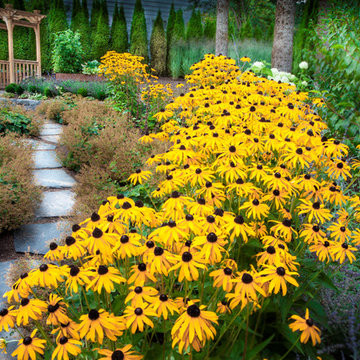
The summer blooms of the Black-eyed Susan punctuate the hot months of July and August, but beforehand, Russian Sage steals the show in the earlier months following spring, May and June. Photography by: Joe Hollowell
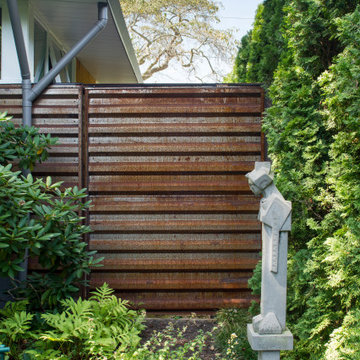
Pivot Gate extends the architecture of the home and conceals the side utility yard . photo by Jeffery Edward Tryon
Inspiration pour un xéropaysage arrière vintage de taille moyenne et l'été avec un portail, une exposition partiellement ombragée, un paillis et une clôture en métal.
Inspiration pour un xéropaysage arrière vintage de taille moyenne et l'été avec un portail, une exposition partiellement ombragée, un paillis et une clôture en métal.
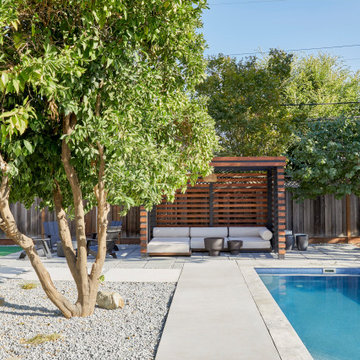
This artistic and design-forward family approached us at the beginning of the pandemic with a design prompt to blend their love of midcentury modern design with their Caribbean roots. With her parents originating from Trinidad & Tobago and his parents from Jamaica, they wanted their home to be an authentic representation of their heritage, with a midcentury modern twist. We found inspiration from a colorful Trinidad & Tobago tourism poster that they already owned and carried the tropical colors throughout the house — rich blues in the main bathroom, deep greens and oranges in the powder bathroom, mustard yellow in the dining room and guest bathroom, and sage green in the kitchen. This project was featured on Dwell in January 2022.
Idées déco d'extérieurs rétro
9




