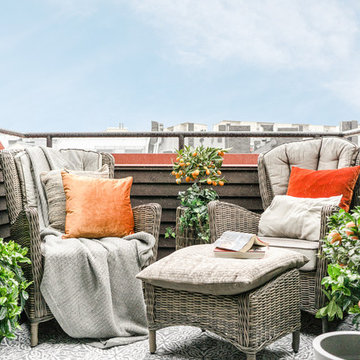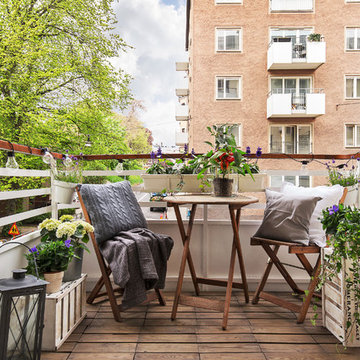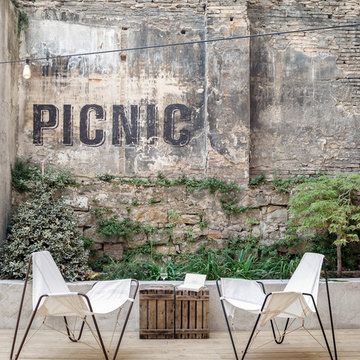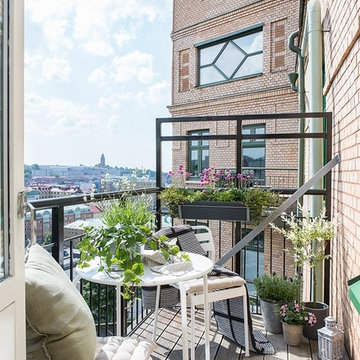Trier par :
Budget
Trier par:Populaires du jour
61 - 80 sur 631 photos
1 sur 3
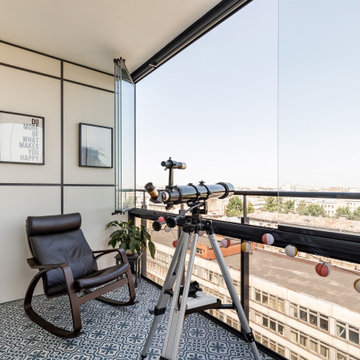
Réalisation d'un balcon nordique de taille moyenne et d'appartement avec un garde-corps en verre.
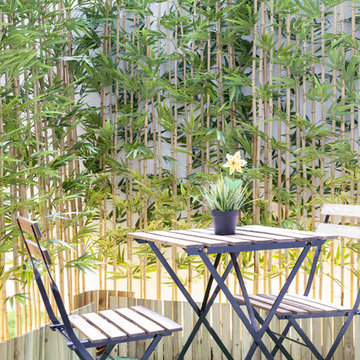
Fotografía y estilismo Nora Zubia
Inspiration pour une terrasse nordique avec une cour et aucune couverture.
Inspiration pour une terrasse nordique avec une cour et aucune couverture.
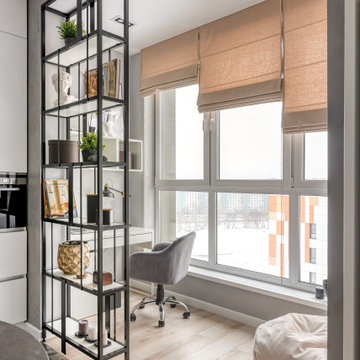
Idée de décoration pour un balcon nordique de taille moyenne avec des solutions pour vis-à-vis, aucune couverture et un garde-corps en métal.
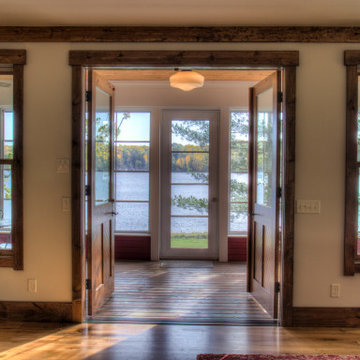
Cette image montre un porche d'entrée de maison arrière nordique de taille moyenne avec une moustiquaire, une terrasse en bois et une extension de toiture.
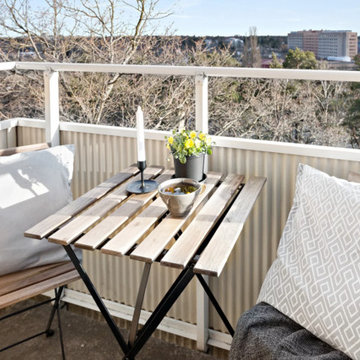
Diakrit
Idées déco pour un petit balcon scandinave avec des plantes en pot, aucune couverture et un garde-corps en métal.
Idées déco pour un petit balcon scandinave avec des plantes en pot, aucune couverture et un garde-corps en métal.
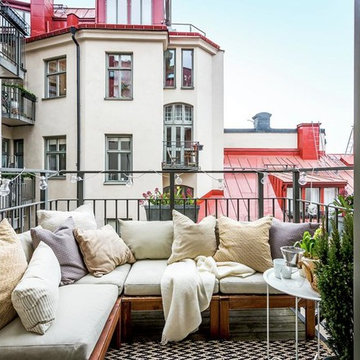
Exemple d'un balcon scandinave de taille moyenne avec aucune couverture et des plantes en pot.
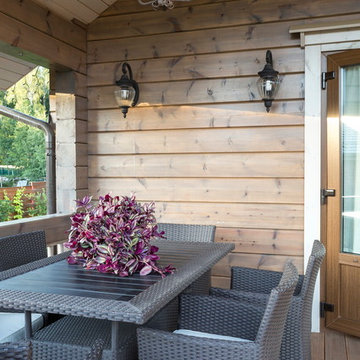
архитектор-дизайнер Ксения Бобрикова,
фото Евгений Кулибаба
Aménagement d'une petite terrasse scandinave avec une extension de toiture.
Aménagement d'une petite terrasse scandinave avec une extension de toiture.
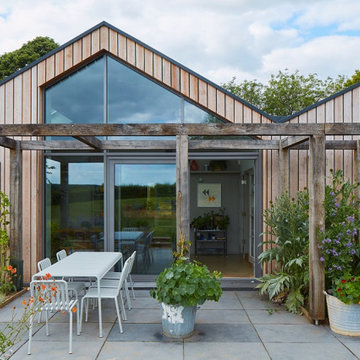
Conversion of a bungalow in to a low energy family home.
Exemple d'une grande terrasse arrière scandinave avec une pergola.
Exemple d'une grande terrasse arrière scandinave avec une pergola.
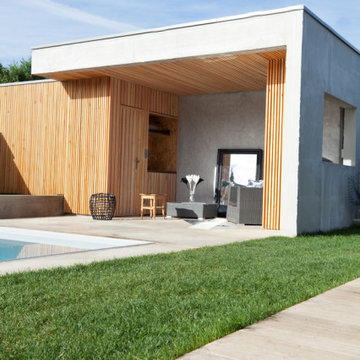
Idée de décoration pour une grande piscine arrière nordique rectangle avec une dalle de béton.
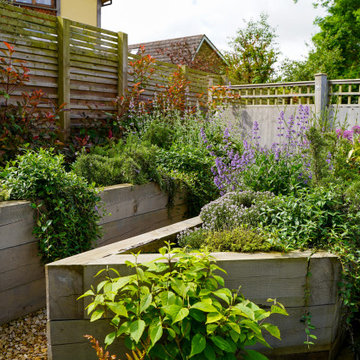
There was an existing raised pine deck that desperately needed replacing. A small lawn and a small patio with a pergola. The client didn’t like anything about the space and commissioned us for a complete redesign.
They wanted their new garden to be filled with colourful plants, raised herb beds and a new deck terrace.
Since completion in 2020 we have revisited this project to check up on the garden and this is what it looks like now.
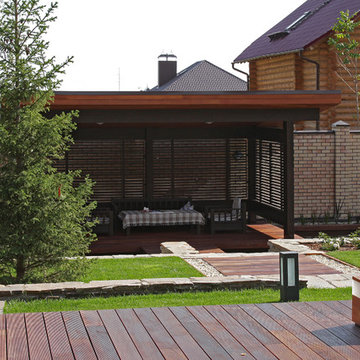
Exemple d'une terrasse scandinave avec un gazebo ou pavillon et une cour.
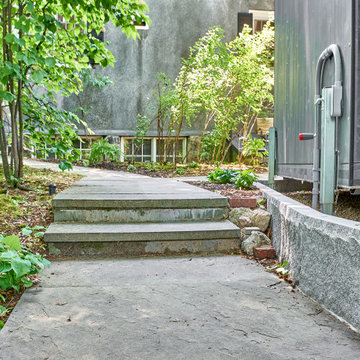
1st Finnish Ripavi Sauna delivered to the US as a pre-fab, self-leveling unit. Crane lowered over the garage and into this cozy, mosaic bluestone courtyard with granite curb to step the grades. Includes an electric heater, outdoor shower, and custom privacy fence/wall combination.
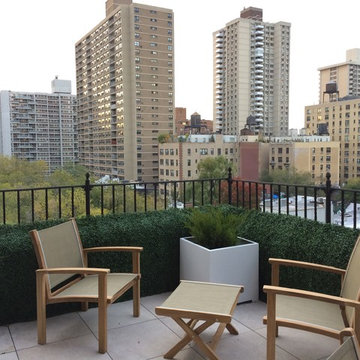
Simple and elegant club chairs without any cushions.
Idées déco pour une terrasse scandinave avec aucune couverture.
Idées déco pour une terrasse scandinave avec aucune couverture.
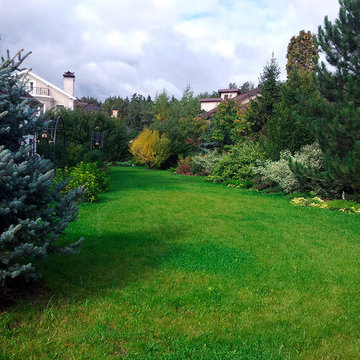
Автор проекта: Алена Арсеньева. Реализация проекта и ведение работ - Владимир Чичмарь
Réalisation d'un xéropaysage latéral nordique de taille moyenne et l'été avec une exposition ensoleillée, des solutions pour vis-à-vis et des pavés en brique.
Réalisation d'un xéropaysage latéral nordique de taille moyenne et l'été avec une exposition ensoleillée, des solutions pour vis-à-vis et des pavés en brique.
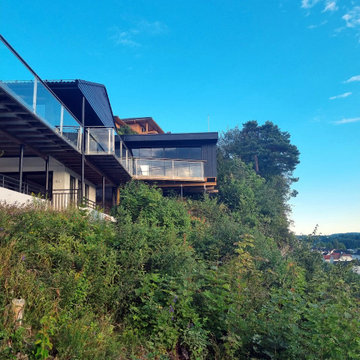
Pour compléter leur maison, cette famille a souhaité agrandir son extérieur en créant un sauna sur pilotis avec vue sur le Fjord. Le projet en bois présente un design discret, élégant, qui se fond parfaitement dans le décor, permettant de compléter la maison traditionnelle bois existante avec harmonie. La grande baie vitrée à l'ouest permet de profiter du coucher du soleil pendant l'utilisation du sauna. L'emplacement de l'extension ne fait pas obstruction à la vue et à l'exposition de la belle terrasse adjacente. La particularité de ce projet ? La structure en pilotis encrée dans la falaise, permettant d'offrir un volume en bois en immersion dans la végétation, pour un effet "cabane moderne".
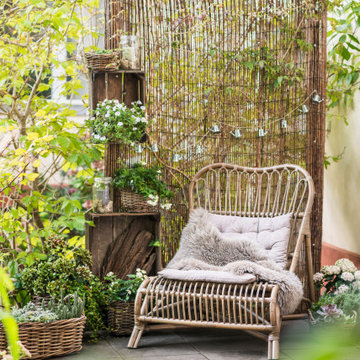
Eine gemütliche Sitzecke mit Decken, Kissen und Pflanzen im Außenbereich wurde geschaffen, um den goldenen Herbst in vollen Zügen genießen zu können.
Idées déco d'extérieurs scandinaves
4





