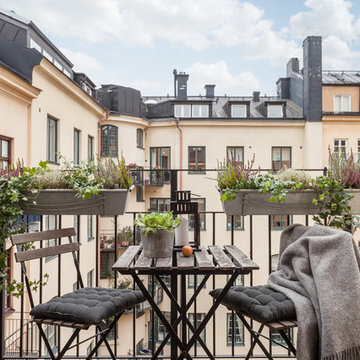Trier par :
Budget
Trier par:Populaires du jour
81 - 100 sur 631 photos
1 sur 3
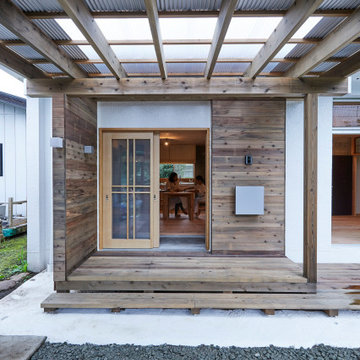
夫婦2人家族のためのリノベーション住宅
photos by Katsumi Simada
Cette photo montre un petit porche d'entrée de maison avant scandinave avec une terrasse en bois et une extension de toiture.
Cette photo montre un petit porche d'entrée de maison avant scandinave avec une terrasse en bois et une extension de toiture.
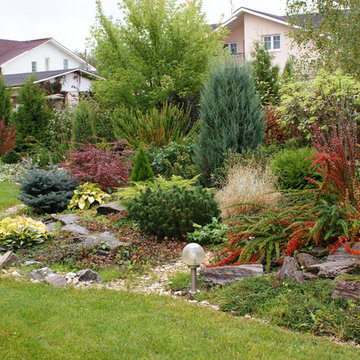
ПАН Ландшафт
Idée de décoration pour un jardin latéral nordique de taille moyenne et l'automne avec une exposition ensoleillée.
Idée de décoration pour un jardin latéral nordique de taille moyenne et l'automne avec une exposition ensoleillée.
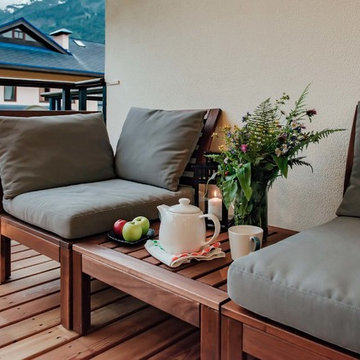
Интерьер, по желанию клиента, должен был стать своеобразным местом отдыха после катания на лыжах и сноуборде, где приятно провести вечерние часы за бокалом глинтвейна в ожидании заката солнца - из квартиры открывается невероятный вид на горы, что тоже является неотъемлемой частью общей картины.
Что можно сказать об этой квартире: здесь перед нами в первую очередь стояла задача впустить внутрь окружающие данный жилой дом горы, сделать интерьер единым целым с окружающим пейзажем.
Еще одним очень важным решением стало устройство балкона-террасы. Изначально его планировалось забрать для расширения гостиной и спальни, но в итоге мы отказались от этой идеи и занялись его основательной реконструкцией: мы провели туда освещение и электричество, заменили старое и разбитое напольное покрытие на массивную доску из лиственницы, перекрасили стены, а потолок отделали также деревом. Таким образом, после установки мебели, у нас появилось огромное пространство для приема гостей или же утреннего чаепития на открытом воздухе.
Дизайнер - Нода Максим
Фотограф - Елена Магадеева
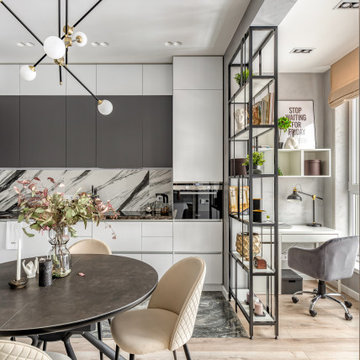
Inspiration pour un balcon nordique de taille moyenne avec des solutions pour vis-à-vis, aucune couverture et un garde-corps en métal.
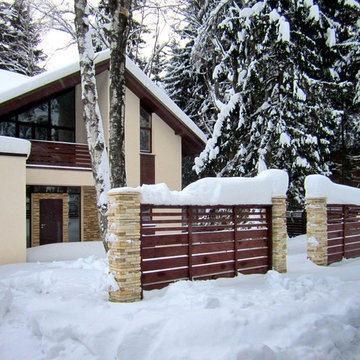
Архитектурное бюро Глушкова автор этого уютного и тёплого дома для Подмосковья.
Cette image montre une allée carrossable avant nordique l'hiver et de taille moyenne avec un portail, une exposition ensoleillée, des pavés en pierre naturelle et une clôture en pierre.
Cette image montre une allée carrossable avant nordique l'hiver et de taille moyenne avec un portail, une exposition ensoleillée, des pavés en pierre naturelle et une clôture en pierre.
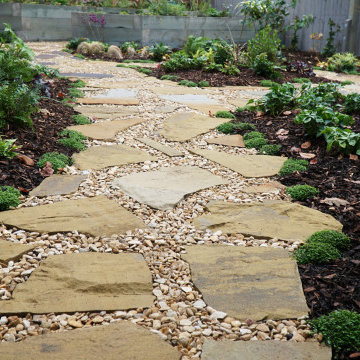
Like all projects this garden had a budget, we prefer to call this “An Investment”. The best place to start is with a design and materials specification. It’s at this point we can offer an accurate quotation and show off exactly what we can achieve within the budget.
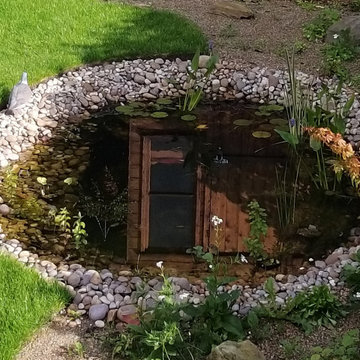
The pond was carefully shaped, even inside, to give gentle slopes for wildlife to move about on, rather than sheer sides. When you make a pond using a butyl liner, the earth below is sculpted to form the internal shape and pond shelves for plants to sit on. It's laid, with underlay, over the cavity and slowly filled, moving the liner slightly to accomodate the bends and curves.
The internal ledges were covered with a layer of coarse sand to facilitate micro-organism growth and good water health. Decorative pebbles and cobbles complete the upper surfaces and provide nooks and crannies for insects to thrive in. And food for the birds...
A final and important touch is to add a bucketful of gunk from an existing healthy pond. That way the micro-fauna and flora will be there to keep the water clear. PS no fish when its a wildlife pond.
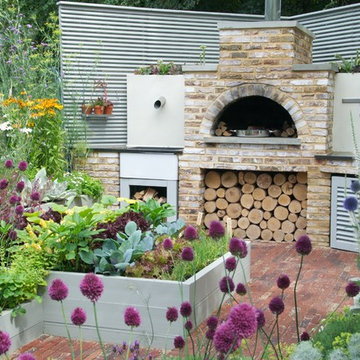
This garden was designed for a keen chef that wanted his herbs and vegetables fresh from the garden and used in his 'al fresco' cooking.
Hampton Court Small Garden
A Chef’s Kitchen was designed to inspire people to grow their own vegetables and herbs in their back garden and use them to prepare healthy and economical meals outdoors. A wood-burning stove was the focal point, surrounded by raised beds, trellising and a pergola, which were all planted with vegetables and herbs. Inspired by recent popular cookery programmes, the garden aimed to motivate people to cook al fresco taking advantage of fresh ingredients and creating healthy and delicious food.
As seen in magazines:
HOMES & GARDENS
MAY 2010
HOMES & GARDENS
JULY 2010
LIVING etc
MAY 2010
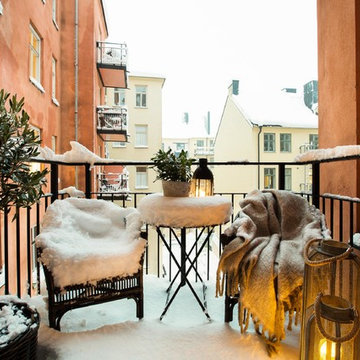
Philip McCann Styling by Stil home styling
Cette photo montre un balcon scandinave de taille moyenne avec aucune couverture.
Cette photo montre un balcon scandinave de taille moyenne avec aucune couverture.
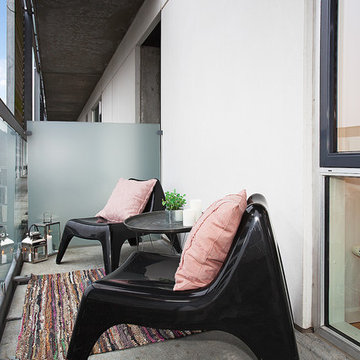
Jason Vosper - Busy Bees Photography
Minigarden Plantevæg
Idée de décoration pour un balcon nordique de taille moyenne avec une extension de toiture.
Idée de décoration pour un balcon nordique de taille moyenne avec une extension de toiture.
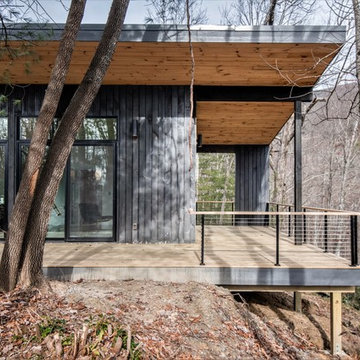
Ryan Theede
Exemple d'une petite terrasse arrière scandinave avec une extension de toiture.
Exemple d'une petite terrasse arrière scandinave avec une extension de toiture.
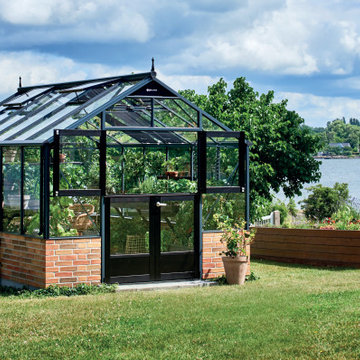
Cette photo montre un jardin scandinave de taille moyenne et au printemps avec une exposition ensoleillée.
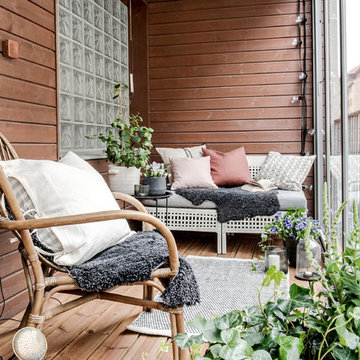
Idées déco pour un balcon scandinave de taille moyenne avec une extension de toiture et un garde-corps en verre.

母屋・玄関アプローチ/東面外観
玄関へのアプローチへは駐車場や畑からも行きやすいよう、高低差のあった通路は足の運びやすさを考慮して、新たに階段やスロープを設置しました。また通路としての適切な広さを確保して、バックヤード的に使われがちなエリアでもあるので、内部との関係も踏まえて外部空間の役割を明確にしたうえで整理し、常にスッキリと維持できるよう提案しました。
Photo by:ジェイクス 佐藤二郎
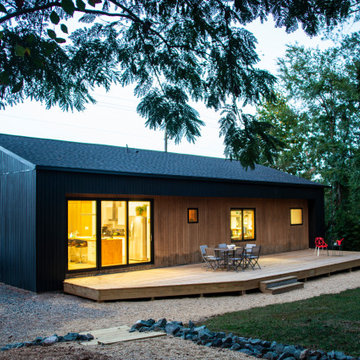
The project’s goal is to introduce more affordable contemporary homes for Triangle Area housing. This 1,800 SF modern ranch-style residence takes its shape from the archetypal gable form and helps to integrate itself into the neighborhood. Although the house presents a modern intervention, the project’s scale and proportional parameters integrate into its context.
Natural light and ventilation are passive goals for the project. A strong indoor-outdoor connection was sought by establishing views toward the wooded landscape and having a deck structure weave into the public area. North Carolina’s natural textures are represented in the simple black and tan palette of the facade.
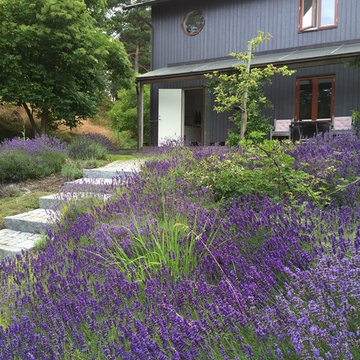
Cette photo montre un grand jardin avant scandinave l'été avec une exposition ensoleillée.
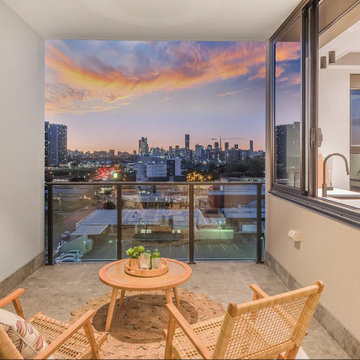
Aménagement d'un petit balcon scandinave avec des solutions pour vis-à-vis, une extension de toiture et un garde-corps en matériaux mixtes.
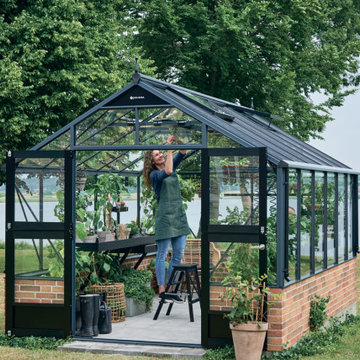
Inspiration pour un jardin nordique de taille moyenne et au printemps avec une exposition ensoleillée.
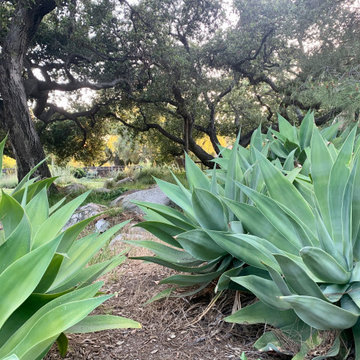
Working with protected California Live Oaks to construct big liveable outdoor spaces for a home-schooled family of 5
Réalisation d'un grand xéropaysage avant nordique l'été avec pierres et graviers, une exposition partiellement ombragée et un gravier de granite.
Réalisation d'un grand xéropaysage avant nordique l'été avec pierres et graviers, une exposition partiellement ombragée et un gravier de granite.
Idées déco d'extérieurs scandinaves
5





