Idées déco de bars de salon avec un sol blanc
Trier par :
Budget
Trier par:Populaires du jour
121 - 140 sur 461 photos
1 sur 2
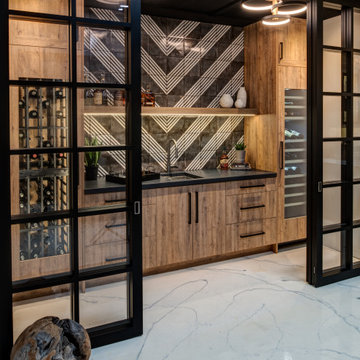
Idées déco pour un bar de salon avec évier linéaire classique en bois clair de taille moyenne avec un évier encastré, un placard à porte plane, un plan de travail en béton, une crédence noire, une crédence en carreau de porcelaine, sol en béton ciré, un sol blanc et plan de travail noir.
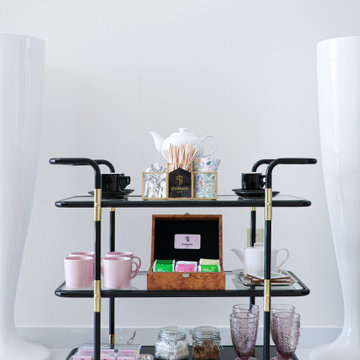
Commercial Flower Boutique Shop - Set up Display Counters
We organized their entire displays within the store, as well as put in place organizational system in their backroom to manage their inventory.
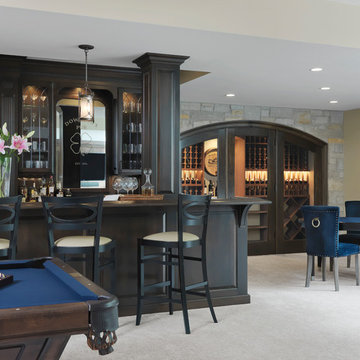
Alise O'Brien Photography
Idée de décoration pour un bar de salon parallèle tradition en bois foncé avec des tabourets, un placard avec porte à panneau surélevé, un plan de travail en bois, une crédence grise, moquette, un sol blanc et un plan de travail marron.
Idée de décoration pour un bar de salon parallèle tradition en bois foncé avec des tabourets, un placard avec porte à panneau surélevé, un plan de travail en bois, une crédence grise, moquette, un sol blanc et un plan de travail marron.
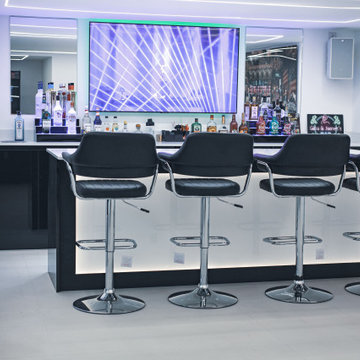
This Bar Area comes fully equipped with a Bar Seating area for drinks, sports or even a movie!
Aménagement d'un bar de salon avec évier linéaire contemporain de taille moyenne avec un évier intégré, un placard à porte plane, des portes de placard noires, un plan de travail en quartz, un sol en carrelage de céramique, un sol blanc et un plan de travail blanc.
Aménagement d'un bar de salon avec évier linéaire contemporain de taille moyenne avec un évier intégré, un placard à porte plane, des portes de placard noires, un plan de travail en quartz, un sol en carrelage de céramique, un sol blanc et un plan de travail blanc.
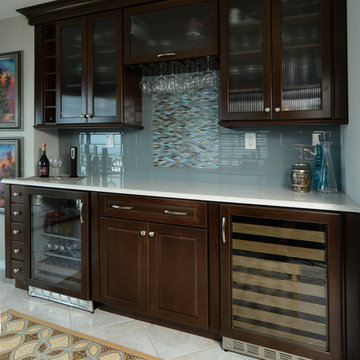
Cette photo montre un grand bar de salon avec évier linéaire bord de mer en bois foncé avec un placard avec porte à panneau surélevé, une crédence bleue et un sol blanc.
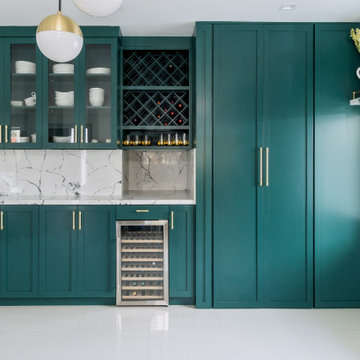
Cette photo montre un bar de salon chic avec un sol blanc et un plan de travail blanc.
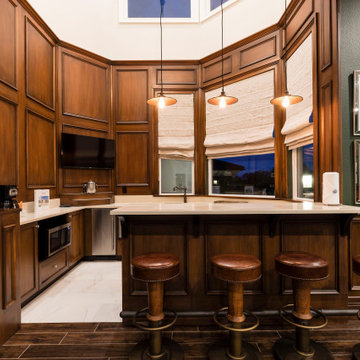
The second floor Irish Pub was added after construction was complete on this 17k sq ft mansion by Landmark Custom Builder & Remodeling. Our faux painter did an excellent job creating that warm wood paneled look with paint and trim! Reunion Resort Kissimmee FL
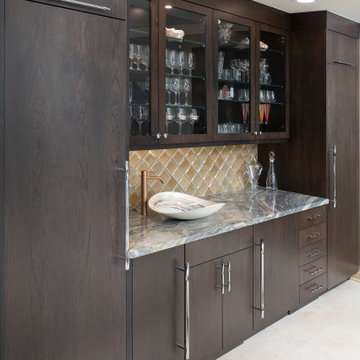
The new wet bar was designed to match the kitchen with the same flat panel Crystal cabinetry and quartzite countertops. The backsplash features Lunada Bay Origami tile in Latte Pearl and a unique vessel sink by Native Trails.
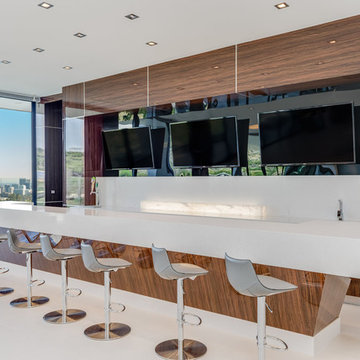
Modern stylish wooden finish home bar with TV wall on the one side and panoramic windows with beautiful city view - in the other.
Réalisation d'un grand bar de salon minimaliste en U et bois brun avec un évier posé, un placard avec porte à panneau encastré, un plan de travail en quartz modifié, une crédence blanche, une crédence en quartz modifié, un sol en carrelage de porcelaine, un sol blanc et un plan de travail blanc.
Réalisation d'un grand bar de salon minimaliste en U et bois brun avec un évier posé, un placard avec porte à panneau encastré, un plan de travail en quartz modifié, une crédence blanche, une crédence en quartz modifié, un sol en carrelage de porcelaine, un sol blanc et un plan de travail blanc.
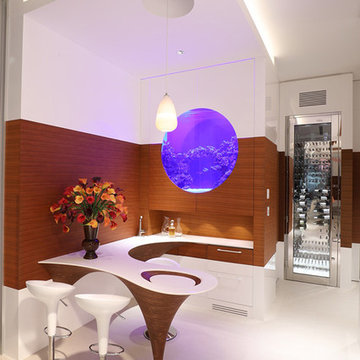
This home was designed with a clean, modern aesthetic that imposes a commanding view of its expansive riverside lot. The wide-span, open wing design provides a feeling of open movement and flow throughout the home. Interior design elements are tightly edited to their most elemental form. Simple yet daring lines simultaneously convey a sense of energy and tranquility. Super-matte, zero sheen finishes are punctuated by brightly polished stainless steel and are further contrasted by thoughtful use of natural textures and materials. The judges said “this home would be like living in a sculpture. It’s sleek and luxurious at the same time.”
The award for Best In Show goes to
RG Designs Inc. and K2 Design Group
Designers: Richard Guzman with Jenny Provost
From: Bonita Springs, Florida
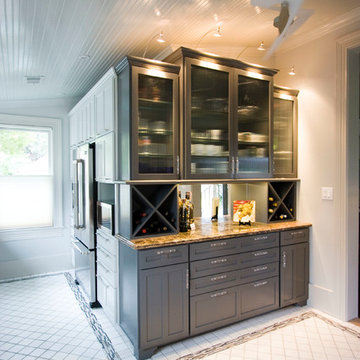
As a big entertainer, our client wanted a statement piece and an area where guests could sit while he prepared meals. The customized, built-in sideboard added much needed storage for a tight dining room and allowed guests an area where they could relax while festivities where being planned.
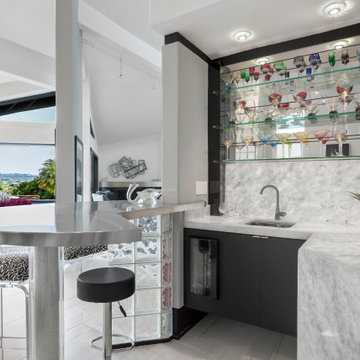
New countertops that were backlit create that wow feature for this bar off the newly designed kitchen. This black and white Antolini Panda marble island with waterfall sides makes a bold statement and is the focal point of the newly remodeled kitchen. We removed two walls, added pocketing sliders, new windows. new floors, custom cabinets and lighting creating a streamlined contemporary space that has top of the line appliances for the homeowner that is an amazing chef.
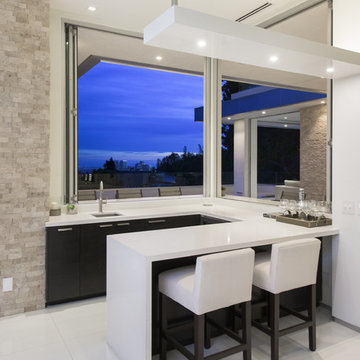
Inspiration pour un bar de salon design en U et bois foncé avec des tabourets, un évier encastré, un placard à porte plane, un plan de travail en quartz, un sol en carrelage de porcelaine, un sol blanc et un plan de travail blanc.
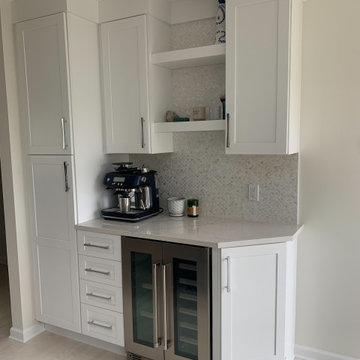
If you ask me, every kitchen needs a beverage area where coffee and cocktails can be made without disrupting the cooking flow.
Inspiration pour un petit bar de salon sans évier linéaire marin avec aucun évier ou lavabo, un placard à porte shaker, des portes de placard blanches, un plan de travail en quartz modifié, une crédence multicolore, une crédence en mosaïque, parquet clair, un sol blanc et un plan de travail blanc.
Inspiration pour un petit bar de salon sans évier linéaire marin avec aucun évier ou lavabo, un placard à porte shaker, des portes de placard blanches, un plan de travail en quartz modifié, une crédence multicolore, une crédence en mosaïque, parquet clair, un sol blanc et un plan de travail blanc.
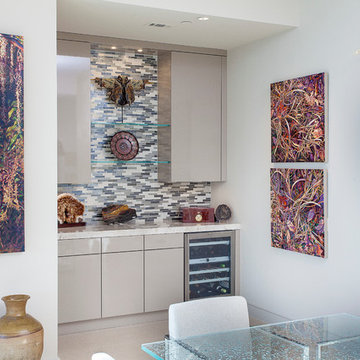
The dry bar, located next to the kitchen features the same custom high gloss paint as the kitchen island. The design features a Gaggenau Wine Cooler and toe kick matching the finish of the cabinets. Glass shelves in between wall cabinets are further enhanced by the backsplash to the ceiling. The Wood-Mode cabinets are finished off with the Taj Mahal 3" countertop.
Interior Design by: Slovack Bass.
Cabinet Design by: Nicole Bruno Marino
Cabinet Innovations Copyright 2013 Don A. Hoffman
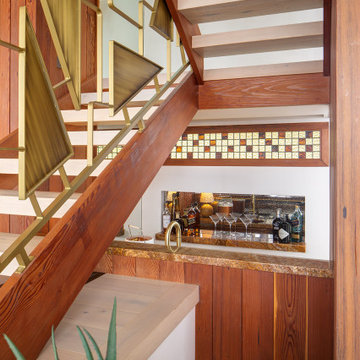
Réalisation d'un petit bar de salon avec évier parallèle vintage en bois brun avec un évier posé, un placard à porte plane, plan de travail en marbre, une crédence rouge, une crédence en marbre, un sol en travertin et un sol blanc.
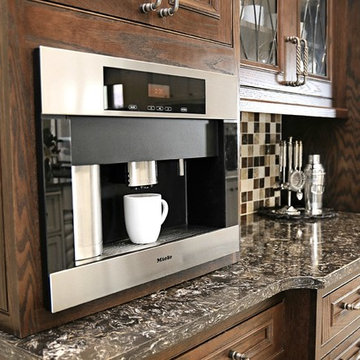
Cette photo montre un petit bar de salon sans évier linéaire chic en bois foncé avec un placard à porte affleurante, un plan de travail en quartz modifié, une crédence multicolore, une crédence en carrelage de pierre, un sol en carrelage de porcelaine, un sol blanc et plan de travail noir.

Hex tile detailing around the circular window/seating area.
The centerpiece and focal point to this tiny home living room is the grand circular-shaped window which is actually two half-moon windows jointed together where the mango woof bartop is placed. This acts as a work and dining space. Hanging plants elevate the eye and draw it upward to the high ceilings. Colors are kept clean and bright to expand the space. The loveseat folds out into a sleeper and the ottoman/bench lifts to offer more storage. The round rug mirrors the window adding consistency. This tropical modern coastal Tiny Home is built on a trailer and is 8x24x14 feet. The blue exterior paint color is called cabana blue. The large circular window is quite the statement focal point for this how adding a ton of curb appeal. The round window is actually two round half-moon windows stuck together to form a circle. There is an indoor bar between the two windows to make the space more interactive and useful- important in a tiny home. There is also another interactive pass-through bar window on the deck leading to the kitchen making it essentially a wet bar. This window is mirrored with a second on the other side of the kitchen and the are actually repurposed french doors turned sideways. Even the front door is glass allowing for the maximum amount of light to brighten up this tiny home and make it feel spacious and open. This tiny home features a unique architectural design with curved ceiling beams and roofing, high vaulted ceilings, a tiled in shower with a skylight that points out over the tongue of the trailer saving space in the bathroom, and of course, the large bump-out circle window and awning window that provides dining spaces.
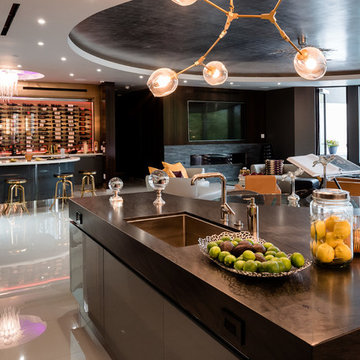
Idées déco pour un très grand bar de salon avec évier contemporain en U avec un évier encastré, un placard à porte plane, des portes de placard grises, un plan de travail en granite, une crédence blanche, une crédence en dalle de pierre, un sol en carrelage de porcelaine, un sol blanc et plan de travail noir.
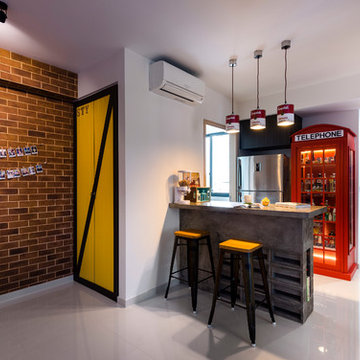
Réalisation d'un bar de salon bohème avec des tabourets, un placard à porte vitrée, des portes de placard rouges, un sol blanc et un plan de travail gris.
Idées déco de bars de salon avec un sol blanc
7