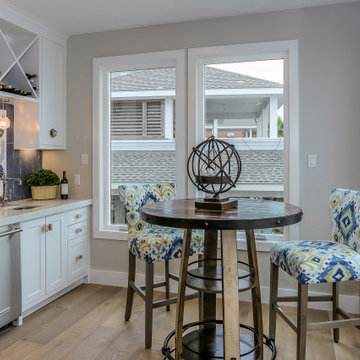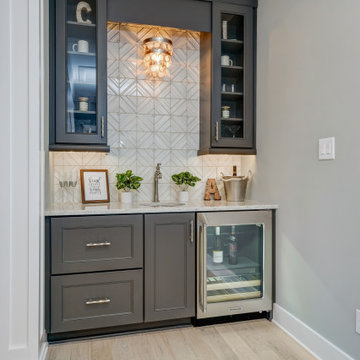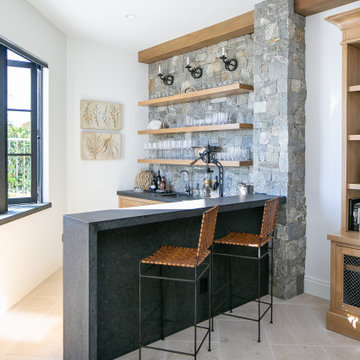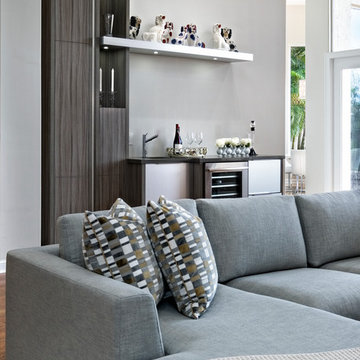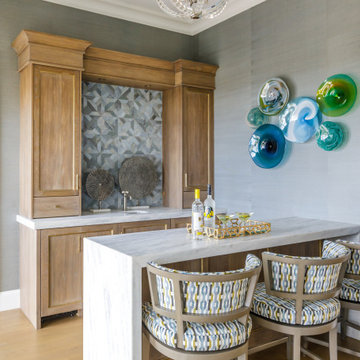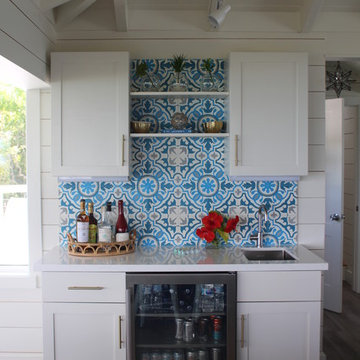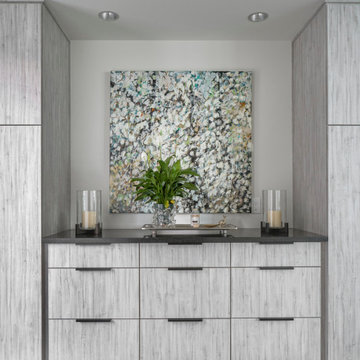Idées déco de bars de salon bord de mer gris
Trier par :
Budget
Trier par:Populaires du jour
121 - 140 sur 315 photos
1 sur 3
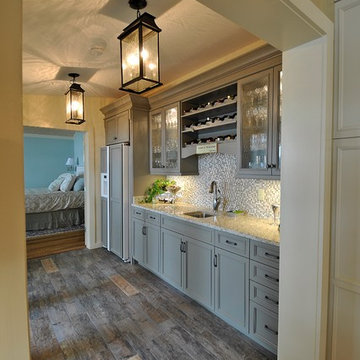
Cette photo montre un bar de salon bord de mer avec un placard avec porte à panneau encastré, des portes de placards vertess et un plan de travail en granite.
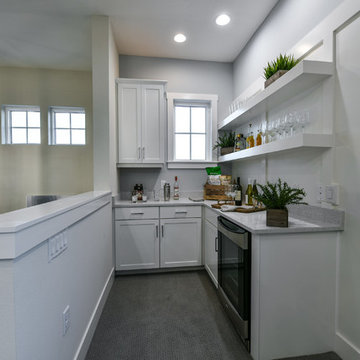
Tideland
CATAMARAN SERIES - 65' HOME SITES
Base Price: $599,000
Living Area: 3,426 SF
Description: 2 Levels 3 Bedroom 3.5 Bath Den Bonus Room Lanai 3 Car Garage
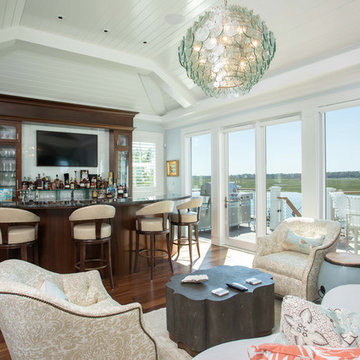
Inspiration pour un bar de salon marin en bois foncé avec des tabourets, un placard à porte vitrée, parquet foncé et un sol marron.

Birchwood Construction had the pleasure of working with Jonathan Lee Architects to revitalize this beautiful waterfront cottage. Located in the historic Belvedere Club community, the home's exterior design pays homage to its original 1800s grand Southern style. To honor the iconic look of this era, Birchwood craftsmen cut and shaped custom rafter tails and an elegant, custom-made, screen door. The home is framed by a wraparound front porch providing incomparable Lake Charlevoix views.
The interior is embellished with unique flat matte-finished countertops in the kitchen. The raw look complements and contrasts with the high gloss grey tile backsplash. Custom wood paneling captures the cottage feel throughout the rest of the home. McCaffery Painting and Decorating provided the finishing touches by giving the remodeled rooms a fresh coat of paint.
Photo credit: Phoenix Photographic
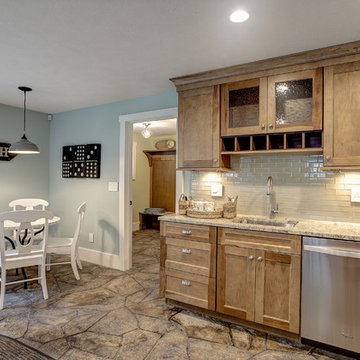
Photos by Kaity
Inspiration pour un bar de salon marin de taille moyenne.
Inspiration pour un bar de salon marin de taille moyenne.
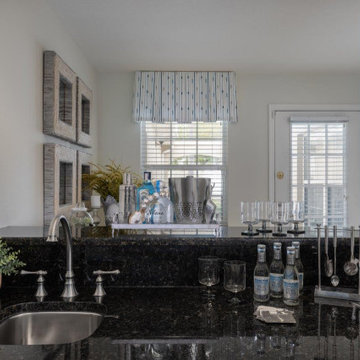
Cette photo montre un bar de salon avec évier parallèle bord de mer en bois foncé de taille moyenne avec un évier posé, un placard à porte plane, un plan de travail en granite, une crédence multicolore, une crédence en granite, un sol en carrelage de céramique, un sol beige et un plan de travail multicolore.
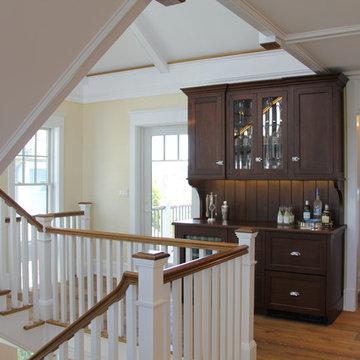
Todd Tully Danner, AIA
Cette photo montre un bar de salon bord de mer en bois foncé avec un placard à porte affleurante, un plan de travail en bois, une crédence marron et un sol en bois brun.
Cette photo montre un bar de salon bord de mer en bois foncé avec un placard à porte affleurante, un plan de travail en bois, une crédence marron et un sol en bois brun.
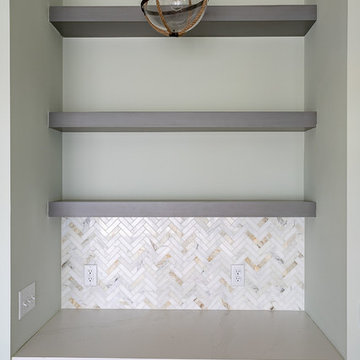
Wall color: Sherwin Wiliiams (Sea Salt)
Trim color: Sherwin Williams 7008 (Alabaster)
Cette image montre un bar de salon parallèle marin de taille moyenne avec une crédence blanche, un plan de travail blanc, des portes de placard blanches et une crédence en céramique.
Cette image montre un bar de salon parallèle marin de taille moyenne avec une crédence blanche, un plan de travail blanc, des portes de placard blanches et une crédence en céramique.
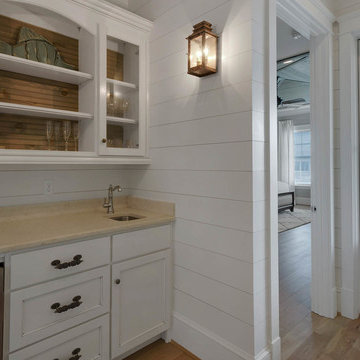
Idées déco pour un petit bar de salon avec évier linéaire bord de mer avec un évier encastré, un placard avec porte à panneau encastré, des portes de placard blanches, un plan de travail en surface solide, une crédence en dalle de pierre et parquet clair.
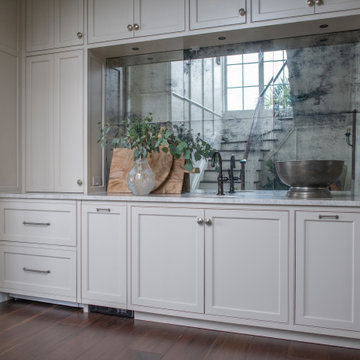
Housed atop a sand dune overlooking a crescent shaped beach, this updated innovative shingle style home replaced an existing vacation home our clients purchased a number of years ago. Significantly upgrading what was previously there, the single characteristic they wanted to maintain was a curved glass element that made the home distinctly identifiable from the beach. The height of the dune is unique for the area and well above flood plane which permits living space on all three levels of the home. Choreographed to fit within the natural landscape, guests entering the home from the front porch are immediately greeted with stunning views of the ocean. Delicate wood paneling and textural details are illuminated by abundant natural light flooding the home. East and West facing stairs are greeted with a wash of sunlight in the morning and evening, illuminating paths to breakfast and returning to rest. Photo by Brennan Wesley
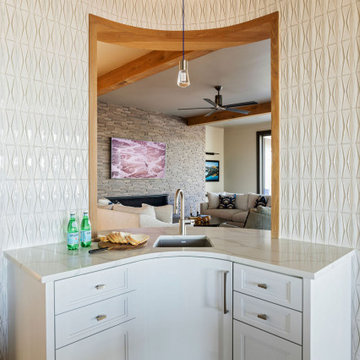
Réalisation d'un petit bar de salon avec évier marin en U avec un évier posé, des portes de placard blanches, plan de travail en marbre, une crédence blanche, une crédence en carreau de porcelaine, parquet clair, un sol marron et un plan de travail blanc.
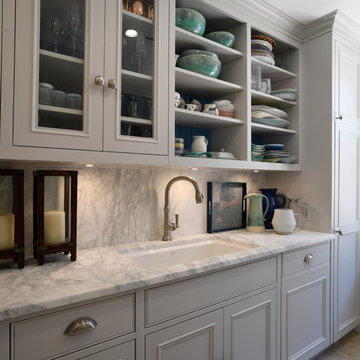
Designed to be a legacy and space where great family memories could be created, OBMI completed the master planning, landscape, interior design, and architecture of the holistic residential Longtail House project.
A modern home wrapped in the classic Bermudian style, it’s comprised of 4 bedrooms with in-suite bathrooms including a master suite and a guest apartment. A Great Room combines all family social activity in one space, with an incorporated living room, dining room, and kitchen. Close by is the Library-Music Room, Media Room, Home Office, back of house kitchen support and laundry. Below the Great Room are the Game Room and the wine cellar, which can be observed from above through a glass floor. There is a large garage for vehicles and various sporting items. At the front of the house, overlooking the ocean is the infinity pool, spa, and gardens with endemic shoreline plants.
The previous house on the property site was carefully disassembled and recycled as exemplified by the existing cedar wood floors, which were repurposed as entrance ceilings. Even garden plants were recycled where possible. The biggest challenge was during excavation. With a lot of hard rock present, it took several weeks to cut through. Once the foundation level was achieved, all work went smoothly. The house has a strong emphasis on respecting and nurturing the environment, with igloo nests situated at the edge of the cliffs for Longtail seabirds to repose. The layout was set so as to maximize the best sun orientation for the solar panels and for natural cooling from the offshore breezes to occur.
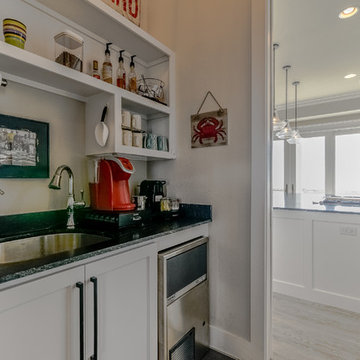
Laundry room & Coffee bar
Inspiration pour un grand bar de salon avec évier parallèle marin avec un évier encastré, un placard à porte shaker, des portes de placard blanches, un plan de travail en granite, une crédence noire, une crédence en dalle de pierre, un sol en carrelage de céramique et un sol beige.
Inspiration pour un grand bar de salon avec évier parallèle marin avec un évier encastré, un placard à porte shaker, des portes de placard blanches, un plan de travail en granite, une crédence noire, une crédence en dalle de pierre, un sol en carrelage de céramique et un sol beige.
Idées déco de bars de salon bord de mer gris
7
