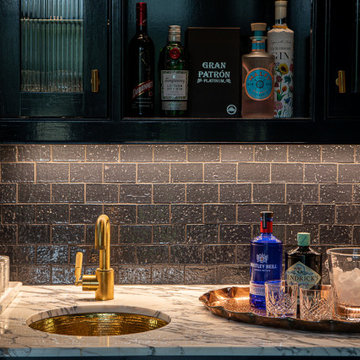Idées déco de bars de salon campagne
Trier par :
Budget
Trier par:Populaires du jour
21 - 40 sur 362 photos
1 sur 3

Idée de décoration pour un grand bar de salon avec évier champêtre en U avec un placard à porte shaker, des portes de placard blanches, un plan de travail en quartz modifié, une crédence blanche, une crédence en feuille de verre, un sol en carrelage de porcelaine, un sol gris et un plan de travail blanc.

A bar provides seating as well as a division between the game room and kitchen area.
Photo by: Daniel Contelmo Jr.
Cette image montre un bar de salon rustique en U et bois vieilli de taille moyenne avec des tabourets, un placard avec porte à panneau encastré, un plan de travail en granite, une crédence en carrelage de pierre et parquet foncé.
Cette image montre un bar de salon rustique en U et bois vieilli de taille moyenne avec des tabourets, un placard avec porte à panneau encastré, un plan de travail en granite, une crédence en carrelage de pierre et parquet foncé.

© Lassiter Photography | ReVisionCharlotte.com
Cette photo montre un bar de salon sans évier linéaire nature de taille moyenne avec un placard à porte shaker, des portes de placards vertess, plan de travail en marbre, une crédence blanche, une crédence en carrelage métro, un sol en bois brun, un sol marron et plan de travail noir.
Cette photo montre un bar de salon sans évier linéaire nature de taille moyenne avec un placard à porte shaker, des portes de placards vertess, plan de travail en marbre, une crédence blanche, une crédence en carrelage métro, un sol en bois brun, un sol marron et plan de travail noir.
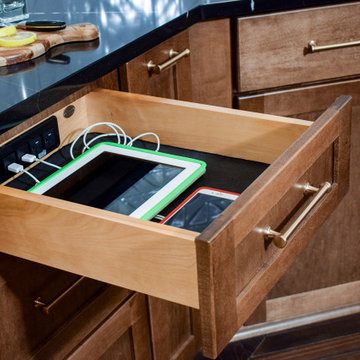
This beautiful wet bar with cooktop features white Ann Sacks Nottingham Cascade tile, engineered quartz "Eternal Noir" by Silestone, maple cabinets Medallion, and an induction cooktop. The cabinetry is semi-custom and offers a wide range of pull out cabinet and drawer storage.
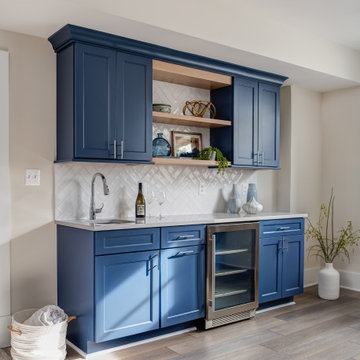
Custom modern farmhouse featuring thoughtful architectural details.
Idées déco pour un grand bar de salon campagne avec sol en stratifié et un sol gris.
Idées déco pour un grand bar de salon campagne avec sol en stratifié et un sol gris.
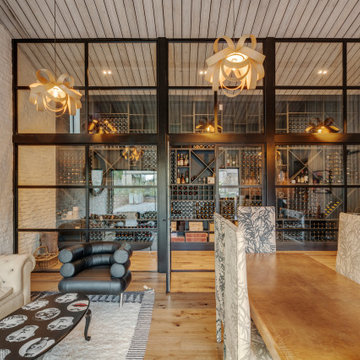
The converted barn provides the clients with a large open plan entertainment room, complete with a wine store room, kitchen and other ancillary facilities. The room has views out over the well laid out private garden.

Lotus Home Improvement took a dated oak kitchen and transformed it to a modern farmhouse chic space. Adding an island and bar made the space flow and feel cohesive.
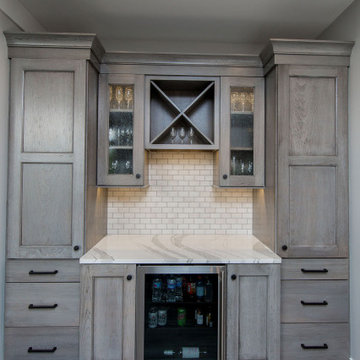
Idée de décoration pour un bar de salon linéaire champêtre en bois brun de taille moyenne avec un placard à porte shaker, un plan de travail en quartz modifié, une crédence blanche, un sol en vinyl, un sol marron, un plan de travail blanc, aucun évier ou lavabo et une crédence en carrelage métro.
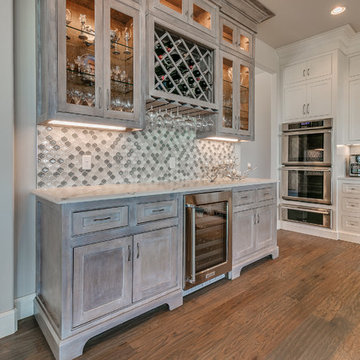
Flow Photography
Aménagement d'un très grand bar de salon avec évier campagne en bois clair avec aucun évier ou lavabo, un placard à porte shaker, un plan de travail en quartz modifié, une crédence multicolore, une crédence en carreau de verre, parquet clair et un sol gris.
Aménagement d'un très grand bar de salon avec évier campagne en bois clair avec aucun évier ou lavabo, un placard à porte shaker, un plan de travail en quartz modifié, une crédence multicolore, une crédence en carreau de verre, parquet clair et un sol gris.
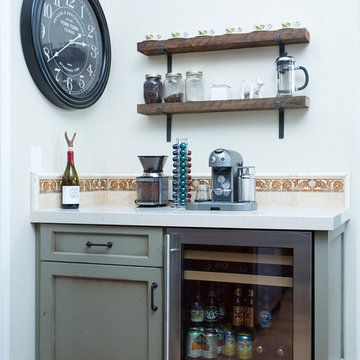
Jan Kepler Designer,
Plato Woodwork Custom Cabinetry,
Contractor: Frank Cullen,
Photography:: Elliott Johnson
Réalisation d'un grand bar de salon champêtre en L et bois foncé avec un évier encastré, un placard avec porte à panneau surélevé, un plan de travail en quartz modifié, une crédence beige, une crédence en carrelage de pierre et un sol en bois brun.
Réalisation d'un grand bar de salon champêtre en L et bois foncé avec un évier encastré, un placard avec porte à panneau surélevé, un plan de travail en quartz modifié, une crédence beige, une crédence en carrelage de pierre et un sol en bois brun.
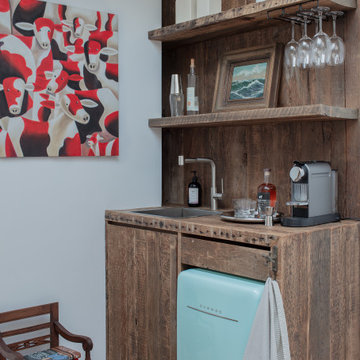
A small bar area sits in a corner of the Conservatory. The entire wall system and cabinet were designed using the 200 yr old beams from the basement excavation and is a nice contrast to the sleek finishes throughout the home. A turquoise retro mini fridge keeps snacks and drinks at the right temp and saves one from traveling the 4 flights of stairs down to the Kitchen.
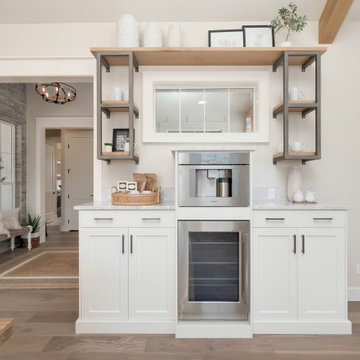
Idées déco pour un bar de salon linéaire campagne de taille moyenne avec un placard avec porte à panneau encastré, des portes de placard blanches, plan de travail en marbre, parquet clair, un sol beige et un plan de travail gris.
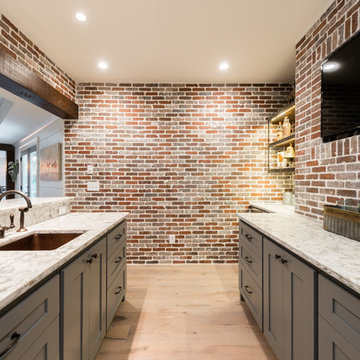
Custom cabinetry painted baltic gray by Sherwin Williams. Granite countertops
Exposed rustic pine beams
Exemple d'un bar de salon nature.
Exemple d'un bar de salon nature.

Today’s Vintage Farmhouse by KCS Estates is the perfect pairing of the elegance of simpler times with the sophistication of today’s design sensibility.
Nestled in Homestead Valley this home, located at 411 Montford Ave Mill Valley CA, is 3,383 square feet with 4 bedrooms and 3.5 bathrooms. And features a great room with vaulted, open truss ceilings, chef’s kitchen, private master suite, office, spacious family room, and lawn area. All designed with a timeless grace that instantly feels like home. A natural oak Dutch door leads to the warm and inviting great room featuring vaulted open truss ceilings flanked by a white-washed grey brick fireplace and chef’s kitchen with an over sized island.
The Farmhouse’s sliding doors lead out to the generously sized upper porch with a steel fire pit ideal for casual outdoor living. And it provides expansive views of the natural beauty surrounding the house. An elegant master suite and private home office complete the main living level.
411 Montford Ave Mill Valley CA
Presented by Melissa Crawford
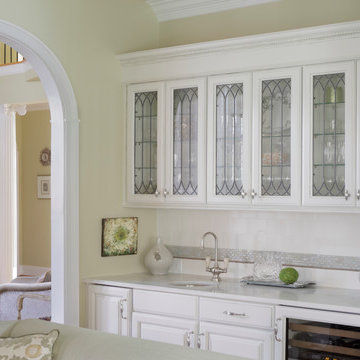
Kitchen remodel with Alabama white marble counter tops, light grey mosaic tile backsplash with traditional brushed nickel hardware.
Cette image montre un bar de salon avec évier linéaire rustique de taille moyenne avec un placard avec porte à panneau surélevé, des portes de placard blanches, plan de travail en marbre, une crédence blanche, une crédence en mosaïque, parquet clair et un évier encastré.
Cette image montre un bar de salon avec évier linéaire rustique de taille moyenne avec un placard avec porte à panneau surélevé, des portes de placard blanches, plan de travail en marbre, une crédence blanche, une crédence en mosaïque, parquet clair et un évier encastré.
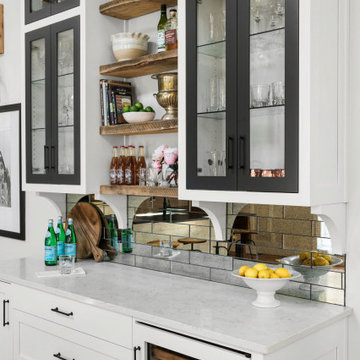
Farmhouse style kitchen with bar, featuring floating wood shelves, glass door cabinets, white cabinets with contrasting black doors, undercounter beverage refrigerator and icemaker with panel, decorative feet on drawer stack.
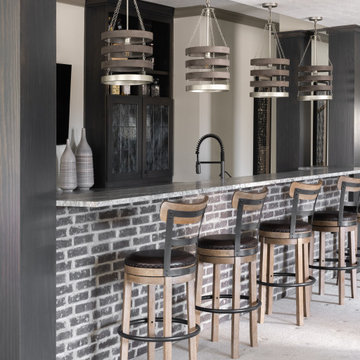
In this beautiful farmhouse style home, our Carmel design-build studio planned an open-concept kitchen filled with plenty of storage spaces to ensure functionality and comfort. In the adjoining dining area, we used beautiful furniture and lighting that mirror the lovely views of the outdoors. Stone-clad fireplaces, furnishings in fun prints, and statement lighting create elegance and sophistication in the living areas. The bedrooms are designed to evoke a calm relaxation sanctuary with plenty of natural light and soft finishes. The stylish home bar is fun, functional, and one of our favorite features of the home!
---
Project completed by Wendy Langston's Everything Home interior design firm, which serves Carmel, Zionsville, Fishers, Westfield, Noblesville, and Indianapolis.
For more about Everything Home, see here: https://everythinghomedesigns.com/
To learn more about this project, see here:
https://everythinghomedesigns.com/portfolio/farmhouse-style-home-interior/

Designing this spec home meant envisioning the future homeowners, without actually meeting them. The family we created that lives here while we were designing prefers clean simple spaces that exude character reminiscent of the historic neighborhood. By using substantial moldings and built-ins throughout the home feels like it’s been here for one hundred years. Yet with the fresh color palette rooted in nature it feels like home for a modern family.
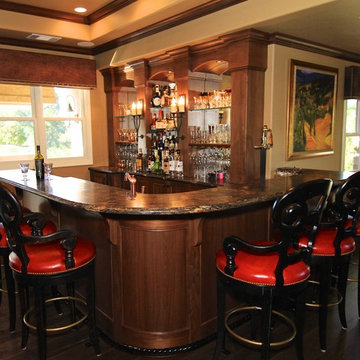
Michael Snyder
Cette photo montre un grand bar de salon nature en L et bois foncé avec des tabourets, un évier encastré, un plan de travail en granite, une crédence multicolore et un sol en bois brun.
Cette photo montre un grand bar de salon nature en L et bois foncé avec des tabourets, un évier encastré, un plan de travail en granite, une crédence multicolore et un sol en bois brun.
Idées déco de bars de salon campagne
2
