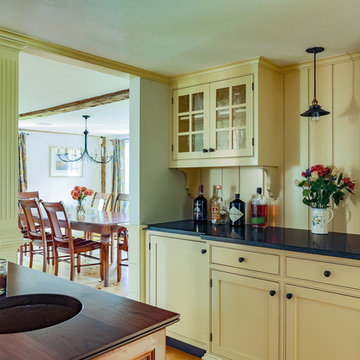Idées déco de bars de salon campagne
Trier par :
Budget
Trier par:Populaires du jour
101 - 120 sur 360 photos
1 sur 3
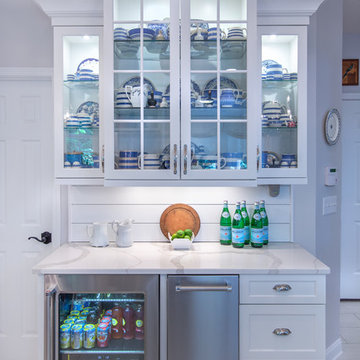
This wet bar off of the kitchen has all glass display upper cabinets and lower cabinets for storage. A drink cooler and ice maker are built in.
Inspiration pour un petit bar de salon avec évier linéaire rustique avec un placard à porte vitrée, des portes de placard blanches, une crédence blanche, une crédence en carrelage métro, un sol blanc et un plan de travail blanc.
Inspiration pour un petit bar de salon avec évier linéaire rustique avec un placard à porte vitrée, des portes de placard blanches, une crédence blanche, une crédence en carrelage métro, un sol blanc et un plan de travail blanc.
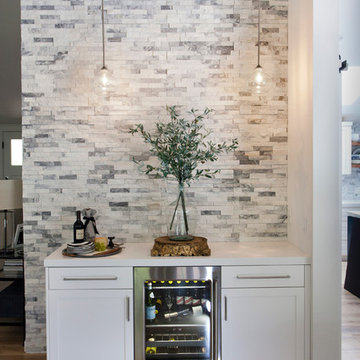
Home bar with built in beverage refrigerator and custom cabinets. Stacked stone accent wall and glass globe pendant lighting.
Photo: Timothy Manning
Builder: Aspire Builders
Design: Kristen Phillips, Bellissimo Decor
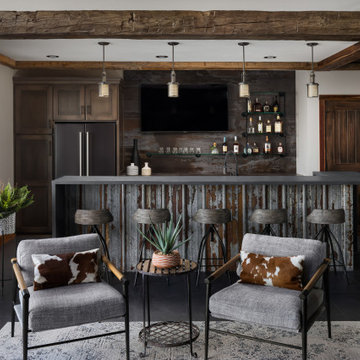
Aménagement d'un bar de salon parallèle campagne de taille moyenne avec des tabourets, un plan de travail en béton, une crédence grise, un sol noir et un plan de travail gris.
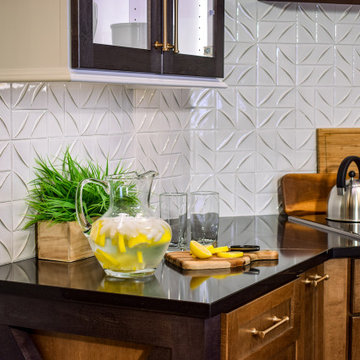
This beautiful wet bar with cooktop features white Ann Sacks Nottingham Cascade tile, engineered quartz "Eternal Noir" by Silestone, maple cabinets by Medallion.
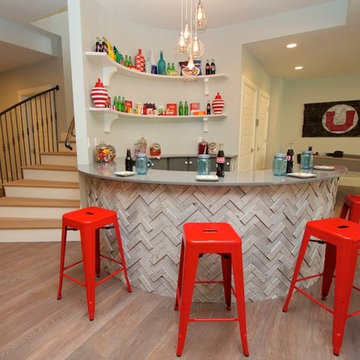
The basement of this home has everything - candy bar, open theater room, pool table, air hockey table, 4 way television, and a full kitchen plus dining area. Barn wood on the candy bar is amazing. It also features a beer bottle chandelier! Custom made couches make the theater room cozy, functional and inviting!
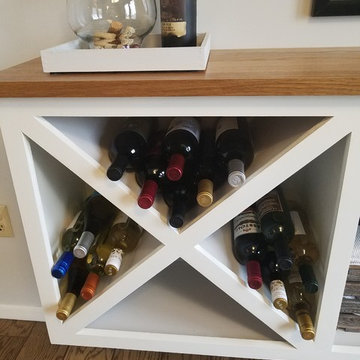
Custom built, wall-mounted wine and storage rack. Top beautifully constructed from rip sawn oak, and finished with a semi-gloss finish. This unit is built custom to fit into your space, and can hold up to 40 bottles of your favorite wines.

Cette image montre un bar de salon avec évier parallèle rustique de taille moyenne avec un évier encastré, un placard avec porte à panneau encastré, des portes de placard noires, un plan de travail en quartz, une crédence blanche, une crédence en carrelage métro, un sol en vinyl, un sol marron et un plan de travail blanc.
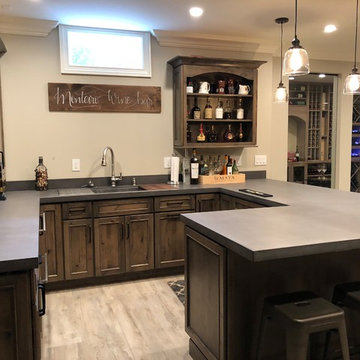
Special Additions
Dura Supreme Cabinetry
Chapel Hill Panel Door
Knotty Alder
Morel
Cette image montre un bar de salon rustique en U et bois foncé de taille moyenne avec des tabourets, un évier encastré, un placard avec porte à panneau encastré, un plan de travail en surface solide, parquet clair, un sol beige et un plan de travail gris.
Cette image montre un bar de salon rustique en U et bois foncé de taille moyenne avec des tabourets, un évier encastré, un placard avec porte à panneau encastré, un plan de travail en surface solide, parquet clair, un sol beige et un plan de travail gris.
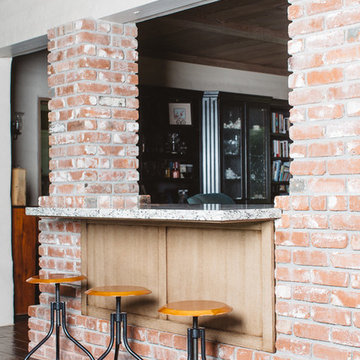
Aménagement d'un bar de salon linéaire campagne de taille moyenne avec des tabourets, un plan de travail en granite et parquet foncé.
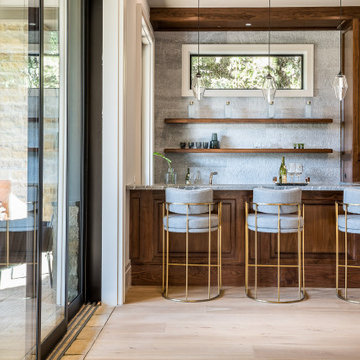
Cette image montre un bar de salon avec évier rustique en U et bois foncé de taille moyenne avec un évier posé, des étagères flottantes, plan de travail en marbre, une crédence blanche, une crédence en carrelage de pierre, parquet clair, un sol beige et un plan de travail gris.
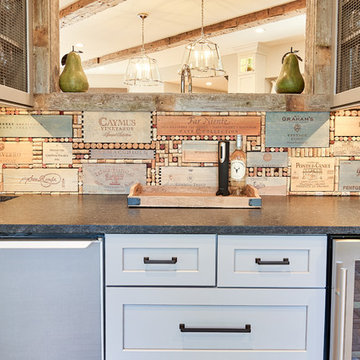
Gorgeous transitional kitchen and bar!
Idée de décoration pour un bar de salon avec évier linéaire champêtre de taille moyenne avec un placard à porte shaker, des portes de placard blanches, une crédence multicolore, plan de travail noir, un évier encastré et une crédence en bois.
Idée de décoration pour un bar de salon avec évier linéaire champêtre de taille moyenne avec un placard à porte shaker, des portes de placard blanches, une crédence multicolore, plan de travail noir, un évier encastré et une crédence en bois.
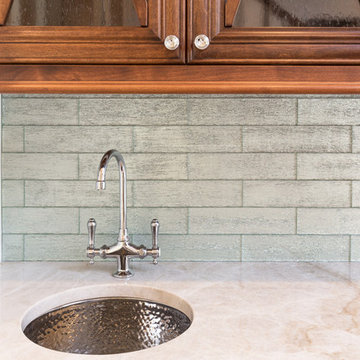
Wet bar
Idées déco pour un bar de salon avec évier parallèle campagne en bois brun de taille moyenne avec un évier encastré, un placard à porte vitrée, un plan de travail en quartz, une crédence bleue, une crédence en carreau de verre et parquet clair.
Idées déco pour un bar de salon avec évier parallèle campagne en bois brun de taille moyenne avec un évier encastré, un placard à porte vitrée, un plan de travail en quartz, une crédence bleue, une crédence en carreau de verre et parquet clair.
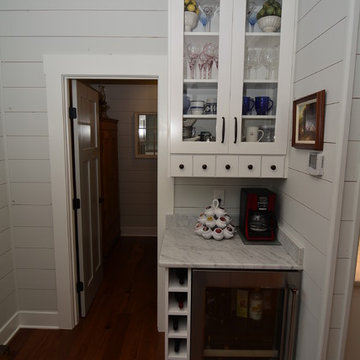
Off to the side of the kitchen we installed a dry bar that was fitted with a wine cooler and storage for the homeowners wine bottles. Glass cabinetry was installed to showcase the decorative glassware the homeowner had.

Old world charm, modern styles and color with this craftsman styled kitchen. Plank parquet wood flooring is porcelain tile throughout the bar, kitchen and laundry areas. Marble mosaic behind the range. Featuring white painted cabinets with 2 islands, one island is the bar with glass cabinetry above, and hanging glasses. On the middle island, a complete large natural pine slab, with lighting pendants over both. Laundry room has a folding counter backed by painted tonque and groove planks, as well as a built in seat with storage on either side. Lots of natural light filters through this beautiful airy space, as the windows reach the white quartzite counters.
Project Location: Santa Barbara, California. Project designed by Maraya Interior Design. From their beautiful resort town of Ojai, they serve clients in Montecito, Hope Ranch, Malibu, Westlake and Calabasas, across the tri-county areas of Santa Barbara, Ventura and Los Angeles, south to Hidden Hills- north through Solvang and more.
Vance Simms, Contractor
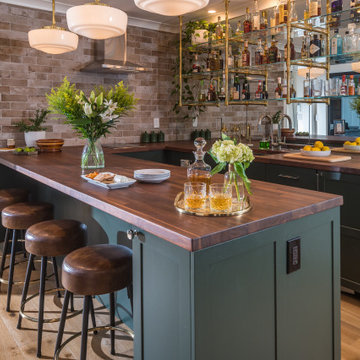
This custom built ADU provided this family with extra space for entertaining and a place for their guests to stay. Burton handled this project from concept to completion.
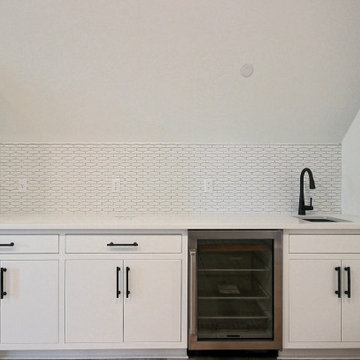
This Beautiful Multi-Story Modern Farmhouse Features a Master On The Main & A Split-Bedroom Layout • 5 Bedrooms • 4 Full Bathrooms • 1 Powder Room • 3 Car Garage • Vaulted Ceilings • Den • Large Bonus Room w/ Wet Bar • 2 Laundry Rooms • So Much More!
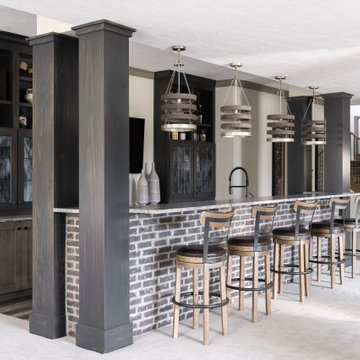
In this beautiful farmhouse style home, our Carmel design-build studio planned an open-concept kitchen filled with plenty of storage spaces to ensure functionality and comfort. In the adjoining dining area, we used beautiful furniture and lighting that mirror the lovely views of the outdoors. Stone-clad fireplaces, furnishings in fun prints, and statement lighting create elegance and sophistication in the living areas. The bedrooms are designed to evoke a calm relaxation sanctuary with plenty of natural light and soft finishes. The stylish home bar is fun, functional, and one of our favorite features of the home!
---
Project completed by Wendy Langston's Everything Home interior design firm, which serves Carmel, Zionsville, Fishers, Westfield, Noblesville, and Indianapolis.
For more about Everything Home, see here: https://everythinghomedesigns.com/
To learn more about this project, see here:
https://everythinghomedesigns.com/portfolio/farmhouse-style-home-interior/
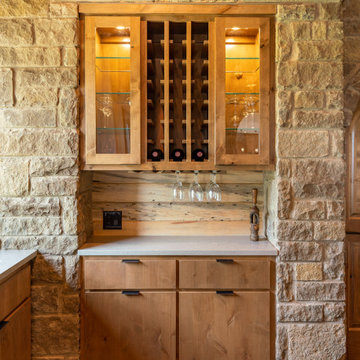
This wet bar is concealed from the main living room by a door. The study is concealed from the bar by a hidden door.
Cette image montre un bar de salon avec évier rustique en bois clair de taille moyenne avec un placard à porte vitrée, un plan de travail en granite, parquet foncé, un sol marron et un plan de travail marron.
Cette image montre un bar de salon avec évier rustique en bois clair de taille moyenne avec un placard à porte vitrée, un plan de travail en granite, parquet foncé, un sol marron et un plan de travail marron.
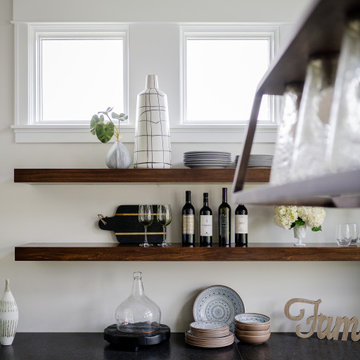
Our studio designed this beautiful home for a family of four to create a cohesive space for spending quality time. The home has an open-concept floor plan to allow free movement and aid conversations across zones. The living area is casual and comfortable and has a farmhouse feel with the stunning stone-clad fireplace and soft gray and beige furnishings. We also ensured plenty of seating for the whole family to gather around.
In the kitchen area, we used charcoal gray for the island, which complements the beautiful white countertops and the stylish black chairs. We added herringbone-style backsplash tiles to create a charming design element in the kitchen. Open shelving and warm wooden flooring add to the farmhouse-style appeal. The adjacent dining area is designed to look casual, elegant, and sophisticated, with a sleek wooden dining table and attractive chairs.
The powder room is painted in a beautiful shade of sage green. Elegant black fixtures, a black vanity, and a stylish marble countertop washbasin add a casual, sophisticated, and welcoming appeal.
---
Project completed by Wendy Langston's Everything Home interior design firm, which serves Carmel, Zionsville, Fishers, Westfield, Noblesville, and Indianapolis.
For more about Everything Home, see here: https://everythinghomedesigns.com/
To learn more about this project, see here:
https://everythinghomedesigns.com/portfolio/down-to-earth/
Idées déco de bars de salon campagne
6
