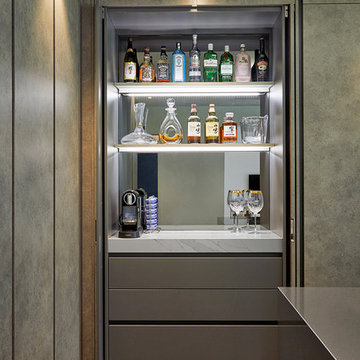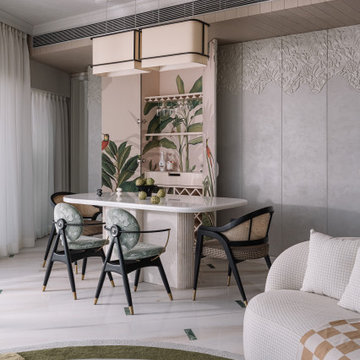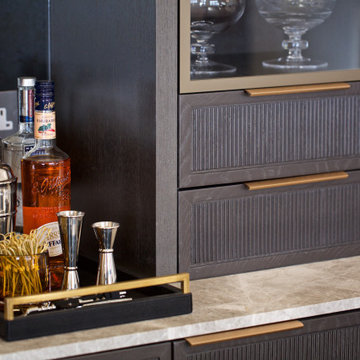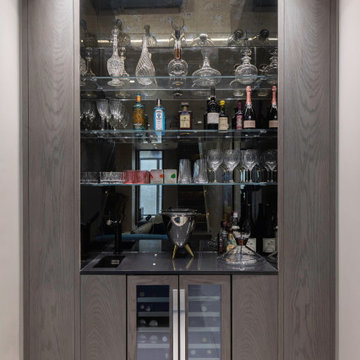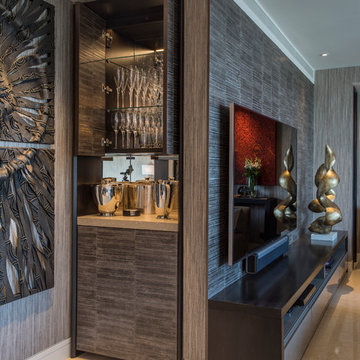Idées déco de bars de salon contemporains gris
Trier par :
Budget
Trier par:Populaires du jour
221 - 240 sur 1 658 photos
1 sur 3

Peter Bennetts
Idées déco pour un bar de salon contemporain en L de taille moyenne avec des tabourets, un évier encastré, des portes de placard noires, un plan de travail en granite, une crédence multicolore, une crédence en dalle de pierre, un sol noir, plan de travail noir et un placard à porte plane.
Idées déco pour un bar de salon contemporain en L de taille moyenne avec des tabourets, un évier encastré, des portes de placard noires, un plan de travail en granite, une crédence multicolore, une crédence en dalle de pierre, un sol noir, plan de travail noir et un placard à porte plane.
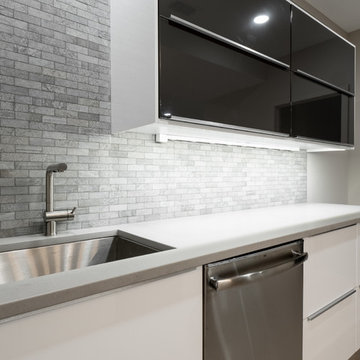
We renovated the master bathroom, the kids' en suite bathroom, and the basement in this modern home in West Chester, PA. The bathrooms as very sleek and modern, with flat panel, high gloss cabinetry, white quartz counters, and gray porcelain tile floors. The basement features a main living area with a play area and a wet bar, an exercise room, a home theatre and a bathroom. These areas, too, are sleek and modern with gray laminate flooring, unique lighting, and a gray and white color palette that ties the area together.
Rudloff Custom Builders has won Best of Houzz for Customer Service in 2014, 2015 2016 and 2017. We also were voted Best of Design in 2016, 2017 and 2018, which only 2% of professionals receive. Rudloff Custom Builders has been featured on Houzz in their Kitchen of the Week, What to Know About Using Reclaimed Wood in the Kitchen as well as included in their Bathroom WorkBook article. We are a full service, certified remodeling company that covers all of the Philadelphia suburban area. This business, like most others, developed from a friendship of young entrepreneurs who wanted to make a difference in their clients’ lives, one household at a time. This relationship between partners is much more than a friendship. Edward and Stephen Rudloff are brothers who have renovated and built custom homes together paying close attention to detail. They are carpenters by trade and understand concept and execution. Rudloff Custom Builders will provide services for you with the highest level of professionalism, quality, detail, punctuality and craftsmanship, every step of the way along our journey together.
Specializing in residential construction allows us to connect with our clients early in the design phase to ensure that every detail is captured as you imagined. One stop shopping is essentially what you will receive with Rudloff Custom Builders from design of your project to the construction of your dreams, executed by on-site project managers and skilled craftsmen. Our concept: envision our client’s ideas and make them a reality. Our mission: CREATING LIFETIME RELATIONSHIPS BUILT ON TRUST AND INTEGRITY.
Photo Credit: JMB Photoworks
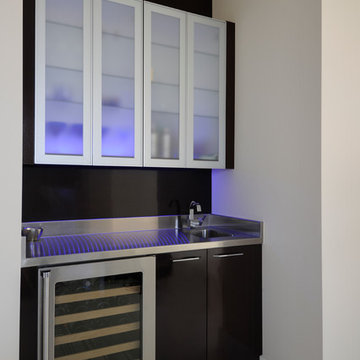
LED lights, Gloss Wengé Lacquer, stainless steel top with integrated sink
Réalisation d'un petit bar de salon avec évier linéaire design avec un évier intégré, un placard à porte vitrée, des portes de placard marrons, un plan de travail en inox, une crédence marron, une crédence en feuille de verre, un sol en carrelage de céramique et un sol blanc.
Réalisation d'un petit bar de salon avec évier linéaire design avec un évier intégré, un placard à porte vitrée, des portes de placard marrons, un plan de travail en inox, une crédence marron, une crédence en feuille de verre, un sol en carrelage de céramique et un sol blanc.
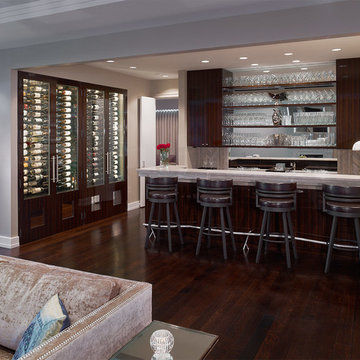
Réalisation d'un grand bar de salon parallèle design en bois foncé avec des tabourets, une crédence grise, parquet foncé et un placard sans porte.

Pretty jewel box home bar made from a coat closet space.
Exemple d'un petit bar de salon avec évier linéaire tendance avec un évier encastré, un placard à porte plane, des portes de placard bleues, plan de travail en marbre, une crédence bleue, une crédence en carreau de verre et plan de travail noir.
Exemple d'un petit bar de salon avec évier linéaire tendance avec un évier encastré, un placard à porte plane, des portes de placard bleues, plan de travail en marbre, une crédence bleue, une crédence en carreau de verre et plan de travail noir.
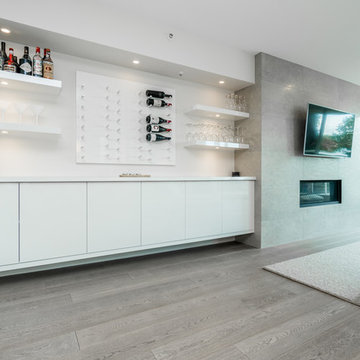
Beautiful Three Bedroom, Three Bathroom Downtown Vancouver Condo Renovation Project Featuring An Open Concept Living/Kitchen/Dining. Finishes Include Custom Cabinetry & Millwork, Porcelain Tile Surround Fireplace, Marble Tile In The Kitchen & Bathrooms, Beautiful Quartz Counter-tops, Hand Scraped Engineered Oak Hardwood Through Out, LED Lighting, and Fresh Custom Designer Paint Through Out.
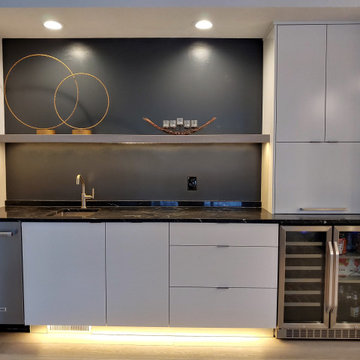
Contempory beverage bar cabinetry with high-gloss off-white finish, stained white oak suspended shelf
Idées déco pour un grand bar de salon avec évier linéaire contemporain avec un placard à porte plane, des portes de placard blanches, un plan de travail en quartz modifié, une crédence grise, un sol gris et un plan de travail blanc.
Idées déco pour un grand bar de salon avec évier linéaire contemporain avec un placard à porte plane, des portes de placard blanches, un plan de travail en quartz modifié, une crédence grise, un sol gris et un plan de travail blanc.
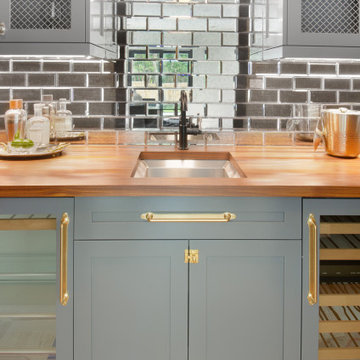
Cette photo montre un grand bar de salon avec évier linéaire tendance avec un évier encastré, un placard à porte shaker, des portes de placard grises, un plan de travail en bois, une crédence miroir, parquet clair et un sol beige.
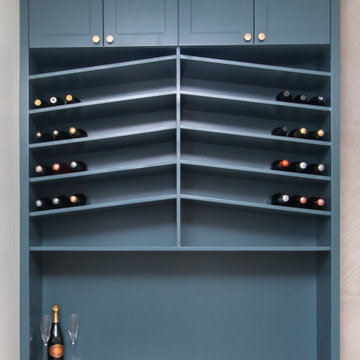
Designed By: Robby Griffin
Photos By: Desired Photo
Aménagement d'un bar de salon sans évier linéaire contemporain de taille moyenne avec un placard à porte shaker, des portes de placards vertess, un plan de travail en bois, une crédence grise, une crédence en carreau de porcelaine, parquet clair, un sol beige et un plan de travail beige.
Aménagement d'un bar de salon sans évier linéaire contemporain de taille moyenne avec un placard à porte shaker, des portes de placards vertess, un plan de travail en bois, une crédence grise, une crédence en carreau de porcelaine, parquet clair, un sol beige et un plan de travail beige.
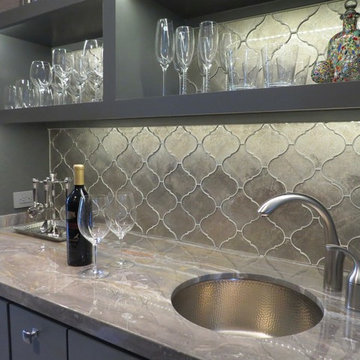
Réalisation d'un petit bar de salon avec évier linéaire design avec un évier encastré, des portes de placard grises, une crédence en carreau de verre, une crédence grise et un placard sans porte.
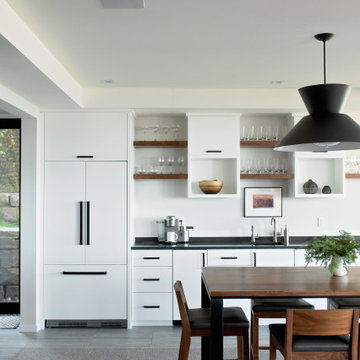
Idées déco pour un bar de salon avec évier contemporain avec un placard à porte plane, des portes de placard blanches, un plan de travail en quartz modifié, un sol gris et plan de travail noir.
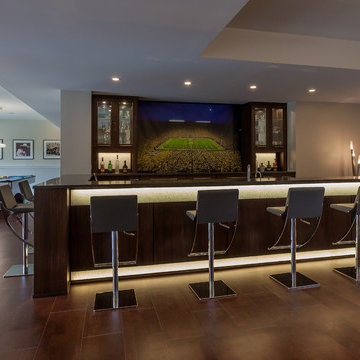
Aménagement d'un grand bar de salon contemporain en bois foncé avec des tabourets et un placard à porte vitrée.
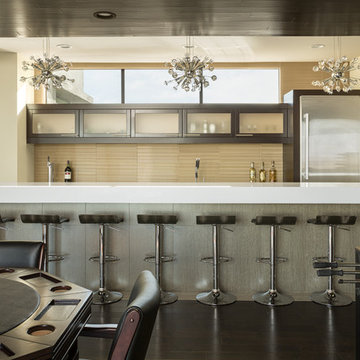
Exemple d'un très grand bar de salon parallèle tendance en bois foncé avec un placard à porte vitrée, une crédence beige, des tabourets, parquet foncé, un sol marron et un plan de travail blanc.
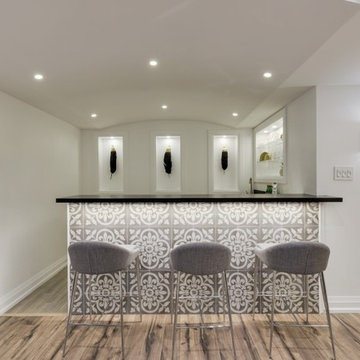
An unfinished basement was transformed into this modern & contemporary space for our clients to entertain and spend time with family. It includes a home theater, lounge, wet bar, guest space and 3 pc washroom. The bar front was clad with beautiful cement tiles, equipped with a sink and lots of storage. Niches were used to display decor and glassware. LED lighting lights up the front and back of the bar. A barrel vault ceiling was built to hide a single run of ducting which would have given an otherwise asymmetrical look to the space. Symmetry is paramount in Wilde North Design.
Bar front is tiled with handmade encaustic tiles.
Handmade wood counter tops with ebony stain.
Recessed LED lighting for counter top.
Recessed LED lighting on bar front to highlight the encaustic tiles.
Triple Niches for display with integrated lighting.
Stainless steel under counter sink and matching hardware.
Floor is tiled with wood look porcelain tiles.
Screwless face plates used for all switches.
Under counter mini fridge.
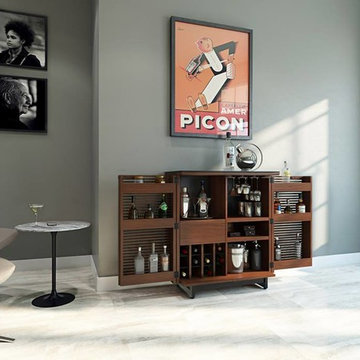
Cette image montre un petit bar de salon linéaire design en bois brun avec un chariot mini-bar, un placard sans porte, un sol en marbre et un sol blanc.
Idées déco de bars de salon contemporains gris
12
