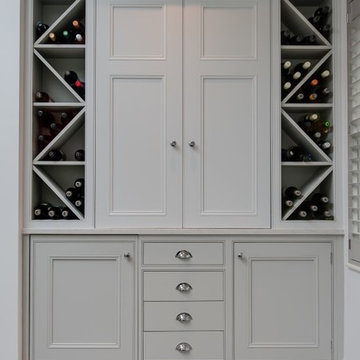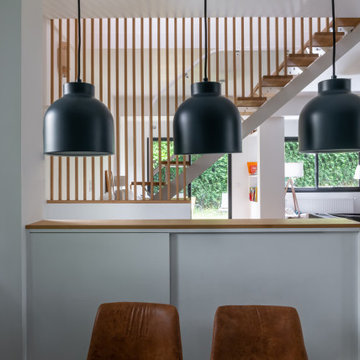Idées déco de bars de salon contemporains gris
Trier par :
Budget
Trier par:Populaires du jour
141 - 160 sur 1 661 photos
1 sur 3
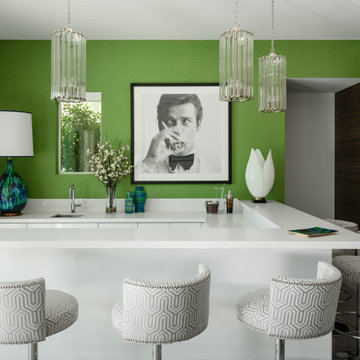
Réalisation d'un bar de salon design en U avec un évier encastré, un placard à porte affleurante, des portes de placard blanches, un sol gris et un plan de travail blanc.
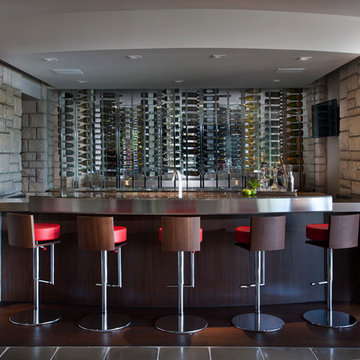
Custom built bar with a view into the wine cellar is cleverly done with the mix of different materials like stainless steel, ribbon sapele, stone, and glass.
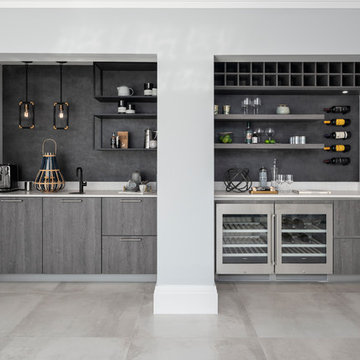
A striking industrial kitchen for a newly built home in Buckinghamshire. This exquisite property, developed by EAB Homes, is a magnificent new home that sets a benchmark for individuality and refinement. The home is a beautiful example of open-plan living and the kitchen is the relaxed heart of the home and forms the hub for the dining area, coffee station, wine area, prep kitchen and garden room.
The kitchen layout centres around a U-shaped kitchen island which creates additional storage space and a large work surface for food preparation or entertaining friends. To add a contemporary industrial feel, the kitchen cabinets are finished in a combination of Grey Oak and Graphite Concrete. Steel accents such as the knurled handles, thicker island worktop with seamless welded sink, plinth and feature glazed units add individuality to the design and tie the kitchen together with the overall interior scheme.
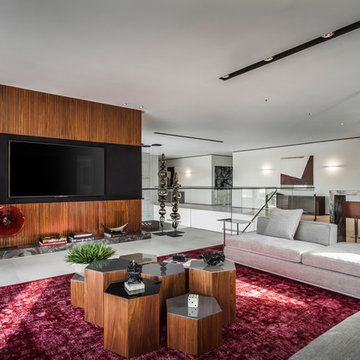
Emilio Collavino
Réalisation d'un grand bar de salon design en bois foncé avec plan de travail en marbre, une crédence marron, un sol en carrelage de porcelaine et un sol gris.
Réalisation d'un grand bar de salon design en bois foncé avec plan de travail en marbre, une crédence marron, un sol en carrelage de porcelaine et un sol gris.
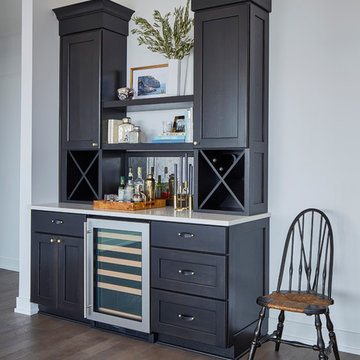
Contemporary Loft-Style Dining Space, complete with built-in custom hickory wood cabinetry for dry bar, Carrara Quartz counters, U-Line Series Wine Fridge & designer hardware finishes
Photo Credit - Patsy McEnroe Photography
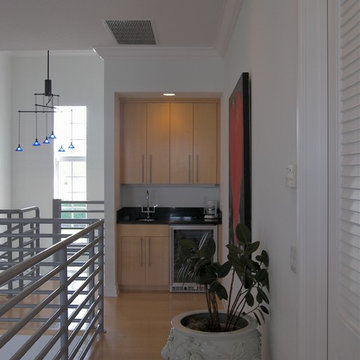
Aménagement d'un petit bar de salon avec évier linéaire contemporain en bois clair avec un évier encastré, un placard à porte plane, un plan de travail en granite et parquet clair.
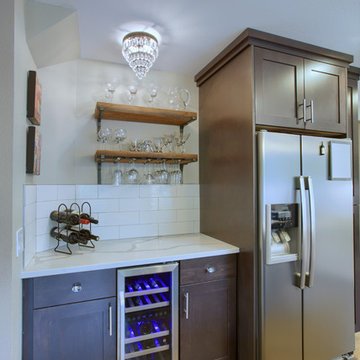
Cette photo montre un petit bar de salon avec évier linéaire tendance en bois foncé avec un placard à porte shaker, un plan de travail en quartz modifié, une crédence blanche, une crédence en céramique, un sol en bois brun, un sol marron et un plan de travail blanc.
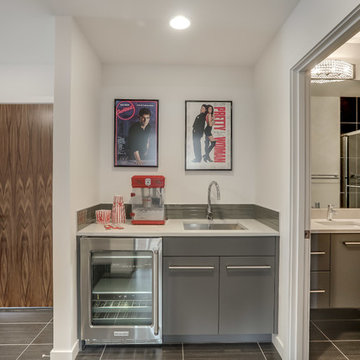
In our Contemporary Bellevue Residence we wanted the aesthetic to be clean and bright. This is a similar plan to our Victoria Crest home with a few changes and different design elements. Areas of focus; large open kitchen with waterfall countertops and awning upper flat panel cabinets, elevator, interior and exterior fireplaces, floating flat panel vanities in bathrooms, home theater room, large master suite and rooftop deck.
Photo Credit: Layne Freedle

Our Carmel design-build studio was tasked with organizing our client’s basement and main floor to improve functionality and create spaces for entertaining.
In the basement, the goal was to include a simple dry bar, theater area, mingling or lounge area, playroom, and gym space with the vibe of a swanky lounge with a moody color scheme. In the large theater area, a U-shaped sectional with a sofa table and bar stools with a deep blue, gold, white, and wood theme create a sophisticated appeal. The addition of a perpendicular wall for the new bar created a nook for a long banquette. With a couple of elegant cocktail tables and chairs, it demarcates the lounge area. Sliding metal doors, chunky picture ledges, architectural accent walls, and artsy wall sconces add a pop of fun.
On the main floor, a unique feature fireplace creates architectural interest. The traditional painted surround was removed, and dark large format tile was added to the entire chase, as well as rustic iron brackets and wood mantel. The moldings behind the TV console create a dramatic dimensional feature, and a built-in bench along the back window adds extra seating and offers storage space to tuck away the toys. In the office, a beautiful feature wall was installed to balance the built-ins on the other side. The powder room also received a fun facelift, giving it character and glitz.
---
Project completed by Wendy Langston's Everything Home interior design firm, which serves Carmel, Zionsville, Fishers, Westfield, Noblesville, and Indianapolis.
For more about Everything Home, see here: https://everythinghomedesigns.com/
To learn more about this project, see here:
https://everythinghomedesigns.com/portfolio/carmel-indiana-posh-home-remodel
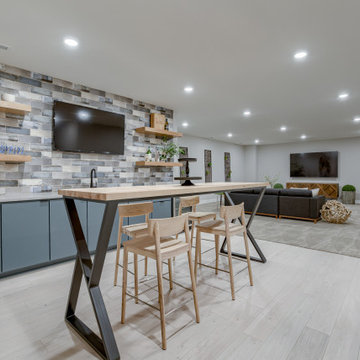
Idée de décoration pour un bar de salon avec évier linéaire design avec un évier encastré, un placard à porte plane, des portes de placard bleues, un plan de travail en quartz modifié et un plan de travail gris.
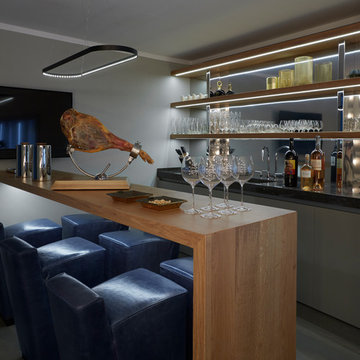
Exemple d'un bar de salon avec évier linéaire tendance avec un placard à porte plane, des portes de placard grises et plan de travail noir.
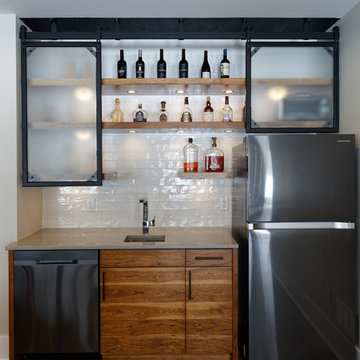
This basement bar features a gray quartz countertop, undermount sink, metal upper sliding doors, and open shelving. They a-symmetrical doors add a bit of whimsy and practicality.

Aménagement d'un bar de salon contemporain en bois brun de taille moyenne avec des tabourets, un placard à porte plane, une crédence miroir, un sol beige et un plan de travail gris.
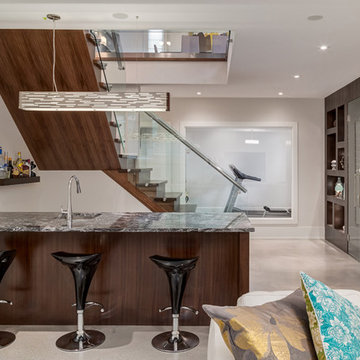
Rob Moroto: Calgary Photos
Cette image montre un bar de salon design avec un plan de travail en granite.
Cette image montre un bar de salon design avec un plan de travail en granite.
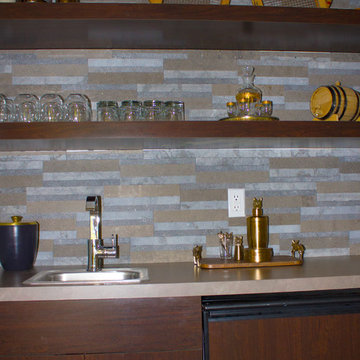
Terra tiles come in three patterns of alternating honed, brushed and sandblasted stone pieces and are available in a flat or dimensional face. The color is a neutral earthy beige.
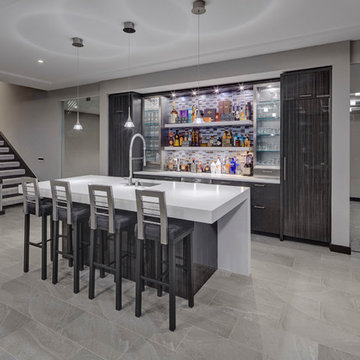
James Haefner Photography
Aménagement d'un bar de salon parallèle contemporain avec un évier encastré, un placard à porte plane, des portes de placard grises, une crédence grise, une crédence en mosaïque, un sol gris et un plan de travail blanc.
Aménagement d'un bar de salon parallèle contemporain avec un évier encastré, un placard à porte plane, des portes de placard grises, une crédence grise, une crédence en mosaïque, un sol gris et un plan de travail blanc.

Seating for 4 is available at this sophisticated home bar. It's outfitted with a beer tap, lots of refrigeration and storage, ice maker and dishwasher.....Photo by Jared Kuzia
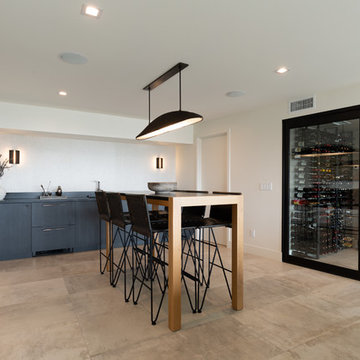
Michael Asgian
Cette photo montre un bar de salon avec évier linéaire tendance avec un placard à porte plane, des portes de placard grises, un sol beige et un plan de travail gris.
Cette photo montre un bar de salon avec évier linéaire tendance avec un placard à porte plane, des portes de placard grises, un sol beige et un plan de travail gris.
Idées déco de bars de salon contemporains gris
8
