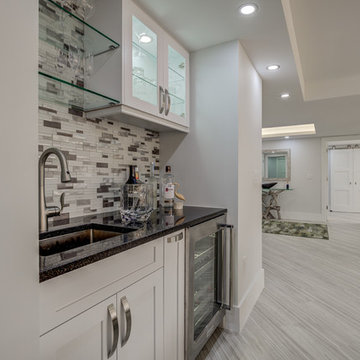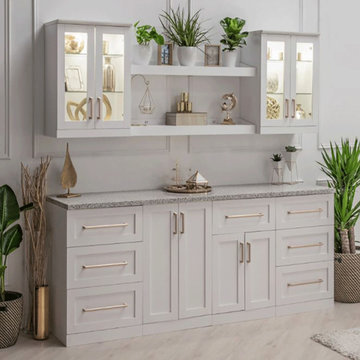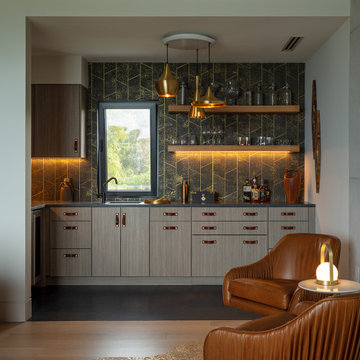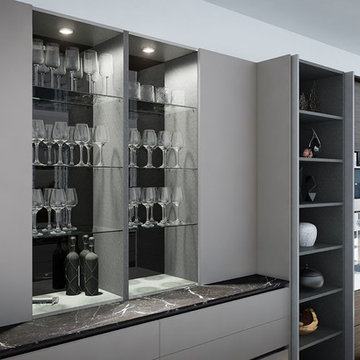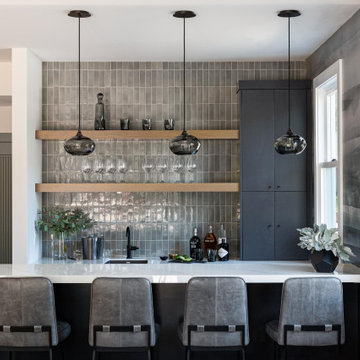Idées déco de bars de salon contemporains gris
Trier par :
Budget
Trier par:Populaires du jour
121 - 140 sur 1 661 photos
1 sur 3

Our Carmel design-build studio was tasked with organizing our client’s basement and main floor to improve functionality and create spaces for entertaining.
In the basement, the goal was to include a simple dry bar, theater area, mingling or lounge area, playroom, and gym space with the vibe of a swanky lounge with a moody color scheme. In the large theater area, a U-shaped sectional with a sofa table and bar stools with a deep blue, gold, white, and wood theme create a sophisticated appeal. The addition of a perpendicular wall for the new bar created a nook for a long banquette. With a couple of elegant cocktail tables and chairs, it demarcates the lounge area. Sliding metal doors, chunky picture ledges, architectural accent walls, and artsy wall sconces add a pop of fun.
On the main floor, a unique feature fireplace creates architectural interest. The traditional painted surround was removed, and dark large format tile was added to the entire chase, as well as rustic iron brackets and wood mantel. The moldings behind the TV console create a dramatic dimensional feature, and a built-in bench along the back window adds extra seating and offers storage space to tuck away the toys. In the office, a beautiful feature wall was installed to balance the built-ins on the other side. The powder room also received a fun facelift, giving it character and glitz.
---
Project completed by Wendy Langston's Everything Home interior design firm, which serves Carmel, Zionsville, Fishers, Westfield, Noblesville, and Indianapolis.
For more about Everything Home, see here: https://everythinghomedesigns.com/
To learn more about this project, see here:
https://everythinghomedesigns.com/portfolio/carmel-indiana-posh-home-remodel

Reagan Taylor Photography
Cette image montre un bar de salon avec évier design en L avec un évier encastré, un placard à porte plane, des portes de placard bleues, un sol en bois brun, un sol marron et un plan de travail gris.
Cette image montre un bar de salon avec évier design en L avec un évier encastré, un placard à porte plane, des portes de placard bleues, un sol en bois brun, un sol marron et un plan de travail gris.
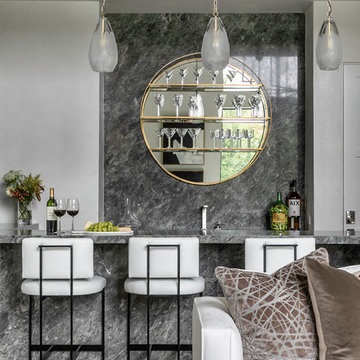
Cette photo montre un bar de salon parallèle tendance avec des tabourets, une crédence grise, une crédence en dalle de pierre, parquet foncé, un sol marron et un plan de travail gris.

This ranch was a complete renovation! We took it down to the studs and redesigned the space for this young family. We opened up the main floor to create a large kitchen with two islands and seating for a crowd and a dining nook that looks out on the beautiful front yard. We created two seating areas, one for TV viewing and one for relaxing in front of the bar area. We added a new mudroom with lots of closed storage cabinets, a pantry with a sliding barn door and a powder room for guests. We raised the ceilings by a foot and added beams for definition of the spaces. We gave the whole home a unified feel using lots of white and grey throughout with pops of orange to keep it fun.

Photo by Gieves Anderson
Exemple d'un bar de salon avec évier linéaire tendance avec un placard à porte shaker, des portes de placard noires, une crédence en carrelage métro, parquet foncé et un sol noir.
Exemple d'un bar de salon avec évier linéaire tendance avec un placard à porte shaker, des portes de placard noires, une crédence en carrelage métro, parquet foncé et un sol noir.

Mike Schwartz
Cette image montre un bar de salon design en bois clair de taille moyenne avec des tabourets, un plan de travail en bois, une crédence miroir, un placard sans porte, une crédence multicolore, un sol en bois brun, un sol marron et un plan de travail beige.
Cette image montre un bar de salon design en bois clair de taille moyenne avec des tabourets, un plan de travail en bois, une crédence miroir, un placard sans porte, une crédence multicolore, un sol en bois brun, un sol marron et un plan de travail beige.
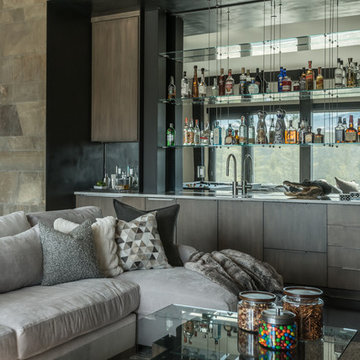
Lower rec room and bar.
Photographer: Audrey Hall
Aménagement d'un bar de salon avec évier linéaire contemporain en bois foncé avec un placard à porte plane, une crédence miroir et parquet foncé.
Aménagement d'un bar de salon avec évier linéaire contemporain en bois foncé avec un placard à porte plane, une crédence miroir et parquet foncé.
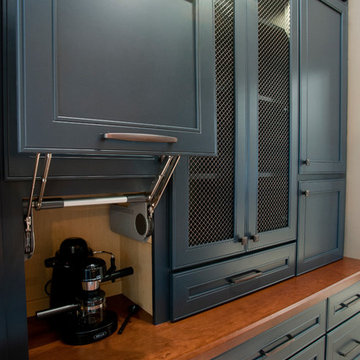
Butler Pantry and Bar
Design by Dalton Carpet One
Wellborn Cabinets- Cabinet Finish: Maple Bleu; Door Style: Sonoma; Countertops: Cherry Java; Floating Shelves: Deuley Designs; Floor Tile: Aplha Brick, Country Mix; Grout: Mapei Pewter; Backsplash: Metallix Collection Nickels Antique Copper; Grout: Mapei Chocolate; Paint: Benjamin Moore HC-77 Alexandria Beige
Photo by: Dennis McDaniel
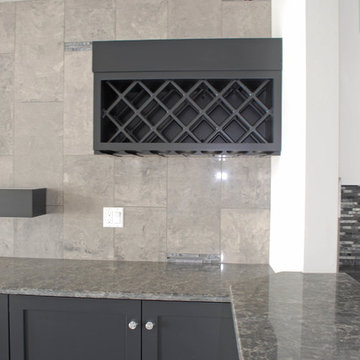
Designed by Amy Gulseth
Idée de décoration pour un bar de salon avec évier linéaire design de taille moyenne avec un placard à porte shaker et des portes de placard noires.
Idée de décoration pour un bar de salon avec évier linéaire design de taille moyenne avec un placard à porte shaker et des portes de placard noires.
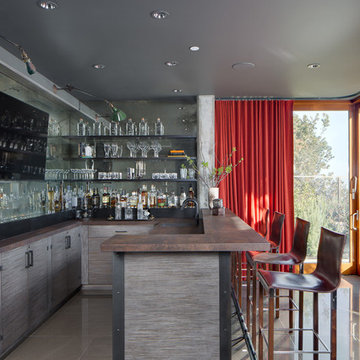
Aménagement d'un grand bar de salon contemporain en L avec des tabourets, une crédence miroir, un sol gris, un évier encastré, un placard à porte plane et des portes de placard grises.
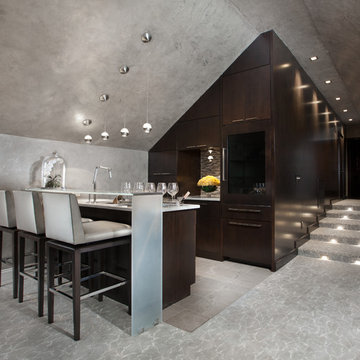
Idée de décoration pour un bar de salon parallèle design en bois foncé de taille moyenne avec des tabourets, un évier encastré, un placard à porte plane, un plan de travail en verre, une crédence multicolore, une crédence en carreau briquette, un sol en travertin et un sol gris.

This 4,500 sq ft basement in Long Island is high on luxe, style, and fun. It has a full gym, golf simulator, arcade room, home theater, bar, full bath, storage, and an entry mud area. The palette is tight with a wood tile pattern to define areas and keep the space integrated. We used an open floor plan but still kept each space defined. The golf simulator ceiling is deep blue to simulate the night sky. It works with the room/doors that are integrated into the paneling — on shiplap and blue. We also added lights on the shuffleboard and integrated inset gym mirrors into the shiplap. We integrated ductwork and HVAC into the columns and ceiling, a brass foot rail at the bar, and pop-up chargers and a USB in the theater and the bar. The center arm of the theater seats can be raised for cuddling. LED lights have been added to the stone at the threshold of the arcade, and the games in the arcade are turned on with a light switch.
---
Project designed by Long Island interior design studio Annette Jaffe Interiors. They serve Long Island including the Hamptons, as well as NYC, the tri-state area, and Boca Raton, FL.
For more about Annette Jaffe Interiors, click here:
https://annettejaffeinteriors.com/
To learn more about this project, click here:
https://annettejaffeinteriors.com/basement-entertainment-renovation-long-island/
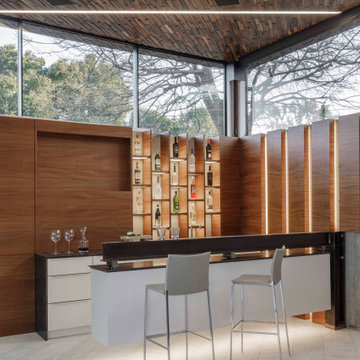
Réalisation d'un grand bar de salon parallèle design avec des tabourets, un placard à porte plane, des portes de placard grises, une crédence marron, une crédence en bois, un sol beige et un plan de travail marron.
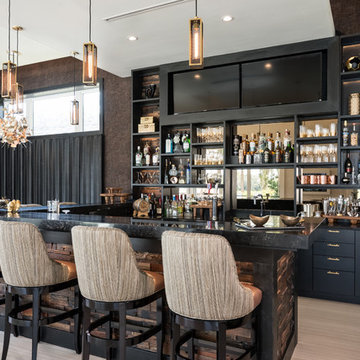
Réalisation d'un bar de salon design avec des tabourets, un placard sans porte, des portes de placard noires, une crédence miroir, un sol beige et plan de travail noir.
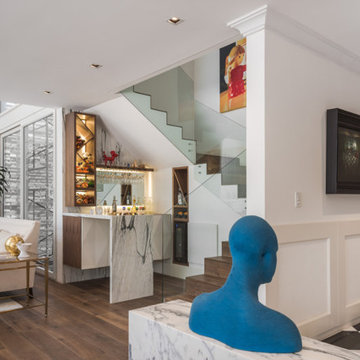
Réalisation d'un bar de salon design en L avec un placard à porte plane, des portes de placard blanches, une crédence miroir, un sol en bois brun, un sol marron et un plan de travail blanc.
Idées déco de bars de salon contemporains gris
7
