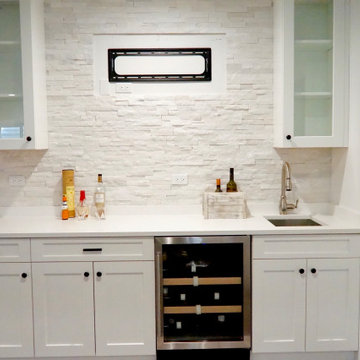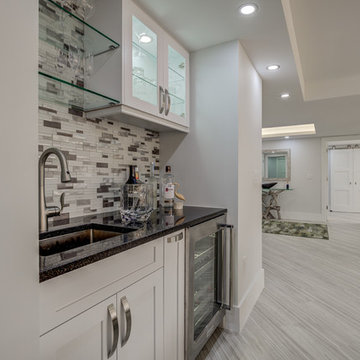Idées déco de bars de salon contemporains gris
Trier par :
Budget
Trier par:Populaires du jour
81 - 100 sur 1 658 photos
1 sur 3
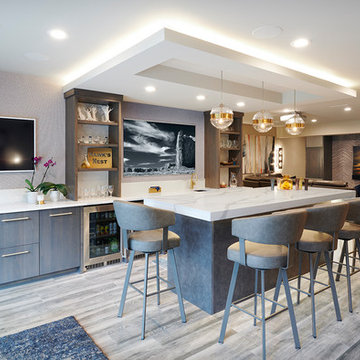
Cette photo montre un bar de salon tendance avec des tabourets, un placard sans porte, un sol marron et un plan de travail blanc.
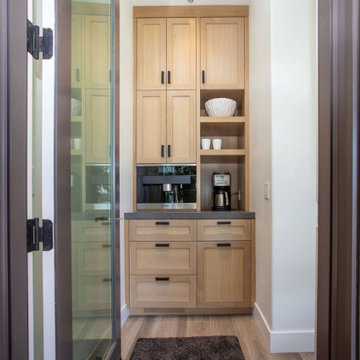
white oak coffee station built-in cabinet
Idées déco pour un petit bar de salon avec évier linéaire contemporain en bois foncé avec un évier encastré, un placard à porte shaker, un plan de travail en surface solide, une crédence multicolore, une crédence en dalle de pierre et un plan de travail multicolore.
Idées déco pour un petit bar de salon avec évier linéaire contemporain en bois foncé avec un évier encastré, un placard à porte shaker, un plan de travail en surface solide, une crédence multicolore, une crédence en dalle de pierre et un plan de travail multicolore.
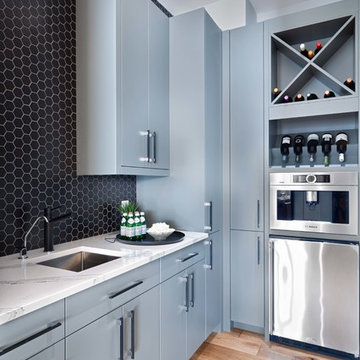
Photographer: Kevin Belanger Photography
Cette image montre un bar de salon avec évier design de taille moyenne avec un évier encastré, un placard à porte plane, des portes de placard grises, un plan de travail en quartz modifié, une crédence noire, une crédence en céramique, un sol en bois brun et un plan de travail blanc.
Cette image montre un bar de salon avec évier design de taille moyenne avec un évier encastré, un placard à porte plane, des portes de placard grises, un plan de travail en quartz modifié, une crédence noire, une crédence en céramique, un sol en bois brun et un plan de travail blanc.
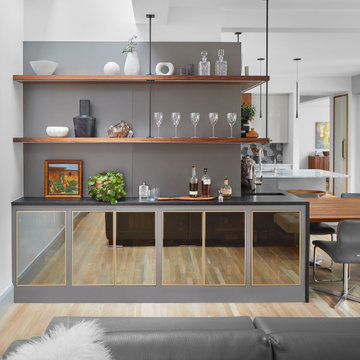
Inspiration pour un bar de salon design en U de taille moyenne avec un placard à porte plane, des portes de placard grises, un plan de travail en quartz, une crédence en mosaïque, un sol en bois brun et un plan de travail blanc.
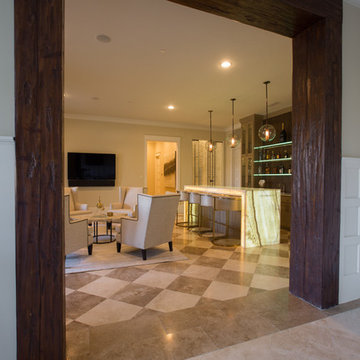
New Season Photography
Aménagement d'un grand bar de salon linéaire contemporain avec des tabourets, un évier encastré, un placard à porte vitrée, des portes de placard beiges, un plan de travail en onyx et une crédence marron.
Aménagement d'un grand bar de salon linéaire contemporain avec des tabourets, un évier encastré, un placard à porte vitrée, des portes de placard beiges, un plan de travail en onyx et une crédence marron.
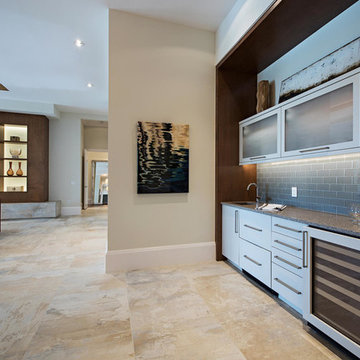
walk up
Idées déco pour un bar de salon avec évier linéaire contemporain de taille moyenne avec un évier encastré, un placard à porte plane, des portes de placard grises, un plan de travail en granite, une crédence grise, une crédence en carreau de verre, un sol en calcaire et un sol beige.
Idées déco pour un bar de salon avec évier linéaire contemporain de taille moyenne avec un évier encastré, un placard à porte plane, des portes de placard grises, un plan de travail en granite, une crédence grise, une crédence en carreau de verre, un sol en calcaire et un sol beige.

Our Carmel design-build studio was tasked with organizing our client’s basement and main floor to improve functionality and create spaces for entertaining.
In the basement, the goal was to include a simple dry bar, theater area, mingling or lounge area, playroom, and gym space with the vibe of a swanky lounge with a moody color scheme. In the large theater area, a U-shaped sectional with a sofa table and bar stools with a deep blue, gold, white, and wood theme create a sophisticated appeal. The addition of a perpendicular wall for the new bar created a nook for a long banquette. With a couple of elegant cocktail tables and chairs, it demarcates the lounge area. Sliding metal doors, chunky picture ledges, architectural accent walls, and artsy wall sconces add a pop of fun.
On the main floor, a unique feature fireplace creates architectural interest. The traditional painted surround was removed, and dark large format tile was added to the entire chase, as well as rustic iron brackets and wood mantel. The moldings behind the TV console create a dramatic dimensional feature, and a built-in bench along the back window adds extra seating and offers storage space to tuck away the toys. In the office, a beautiful feature wall was installed to balance the built-ins on the other side. The powder room also received a fun facelift, giving it character and glitz.
---
Project completed by Wendy Langston's Everything Home interior design firm, which serves Carmel, Zionsville, Fishers, Westfield, Noblesville, and Indianapolis.
For more about Everything Home, see here: https://everythinghomedesigns.com/
To learn more about this project, see here:
https://everythinghomedesigns.com/portfolio/carmel-indiana-posh-home-remodel
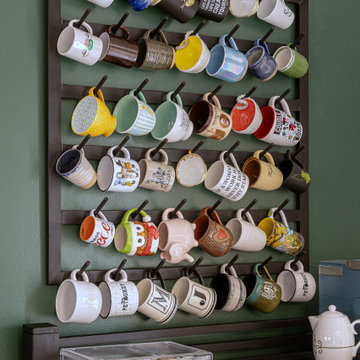
Cette image montre un bar de salon design de taille moyenne avec un chariot mini-bar, des portes de placard noires, un plan de travail en bois, un sol en vinyl, un sol blanc et plan de travail noir.
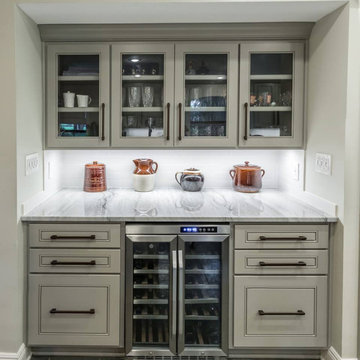
Idées déco pour un bar de salon sans évier linéaire contemporain avec un placard avec porte à panneau surélevé.
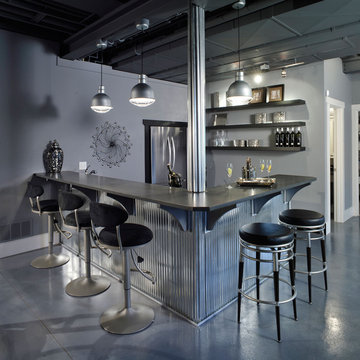
Exemple d'un bar de salon tendance en U avec des tabourets, sol en béton ciré, un sol gris et plan de travail noir.

This prairie home tucked in the woods strikes a harmonious balance between modern efficiency and welcoming warmth.
This home's thoughtful design extends to the beverage bar area, which features open shelving and drawers, offering convenient storage for all drink essentials.
---
Project designed by Minneapolis interior design studio LiLu Interiors. They serve the Minneapolis-St. Paul area, including Wayzata, Edina, and Rochester, and they travel to the far-flung destinations where their upscale clientele owns second homes.
For more about LiLu Interiors, see here: https://www.liluinteriors.com/
To learn more about this project, see here:
https://www.liluinteriors.com/portfolio-items/north-oaks-prairie-home-interior-design/

This basement kitchen is given new life as a modern bar with quartz countertop, navy blue cabinet doors, satin brass edge pulls, a beverage fridge, pull out faucet with matte black finish. The backsplash is patterned 8x8 tiles with a walnut wood shelf. The space was painted matte white, the ceiling popcorn was scraped off, painted and installed with recessed lighting. A mirror backsplash was installed on the left side of the bar
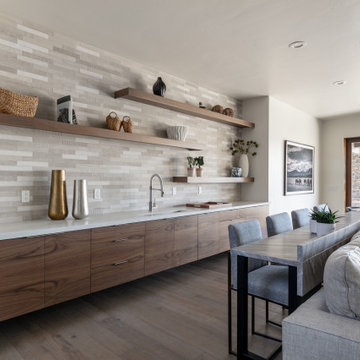
Aménagement d'un bar de salon avec évier linéaire contemporain en bois foncé avec un évier encastré, un placard à porte plane, une crédence grise, un sol en bois brun, un sol marron et un plan de travail blanc.
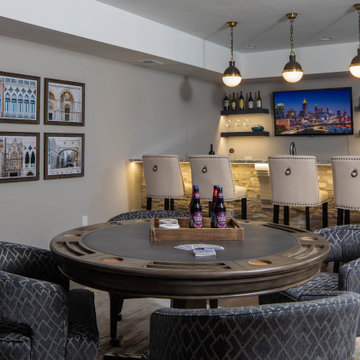
Our Atlanta studio renovated several rooms in this home with design highlights like statement mirrors, edgy lights, functional furnishing, and warm neutrals.
---
Project designed by Atlanta interior design firm, VRA Interiors. They serve the entire Atlanta metropolitan area including Buckhead, Dunwoody, Sandy Springs, Cobb County, and North Fulton County.
For more about VRA Interior Design, click here: https://www.vrainteriors.com/

Lower level wet bar with dark gray cabinets, open shelving and full height white tile backsplash.
Idées déco pour un grand bar de salon avec évier contemporain en L avec un évier encastré, un placard à porte plane, des portes de placard grises, un plan de travail en quartz modifié, une crédence blanche, une crédence en céramique, parquet clair, un sol beige et un plan de travail blanc.
Idées déco pour un grand bar de salon avec évier contemporain en L avec un évier encastré, un placard à porte plane, des portes de placard grises, un plan de travail en quartz modifié, une crédence blanche, une crédence en céramique, parquet clair, un sol beige et un plan de travail blanc.

Aménagement d'un bar de salon contemporain en bois brun avec un placard avec porte à panneau encastré, un plan de travail en quartz, un sol en bois brun, un plan de travail multicolore et une crédence miroir.

Exemple d'un grand bar de salon tendance en L avec des tabourets, un placard sans porte, des portes de placard noires, une crédence multicolore, un sol en bois brun, un sol marron, un plan de travail multicolore, un évier encastré, un plan de travail en granite et une crédence en dalle de pierre.

Emilio Collavino
Exemple d'un grand bar de salon avec évier parallèle tendance en bois foncé avec plan de travail en marbre, un sol en carrelage de porcelaine, un sol gris, un évier posé, une crédence noire, un plan de travail gris et un placard sans porte.
Exemple d'un grand bar de salon avec évier parallèle tendance en bois foncé avec plan de travail en marbre, un sol en carrelage de porcelaine, un sol gris, un évier posé, une crédence noire, un plan de travail gris et un placard sans porte.
Idées déco de bars de salon contemporains gris
5
