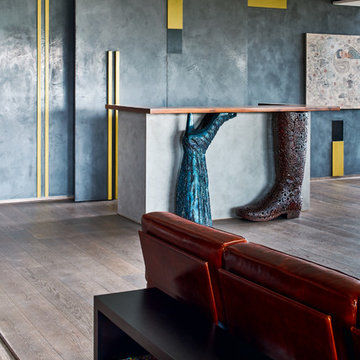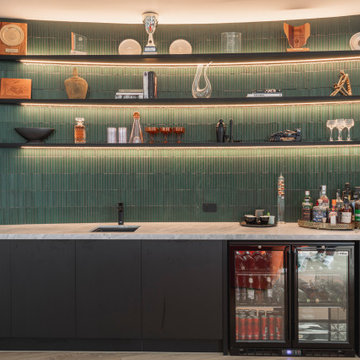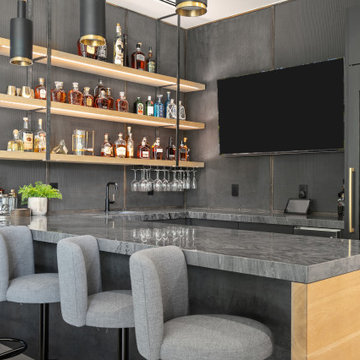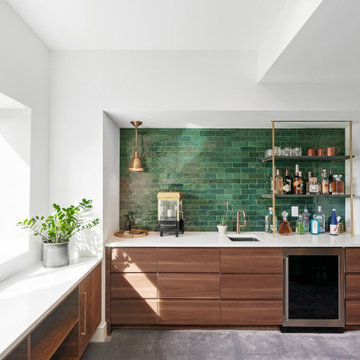Idées déco de bars de salon contemporains gris
Trier par :
Budget
Trier par:Populaires du jour
161 - 180 sur 1 661 photos
1 sur 3

Cette photo montre un bar de salon avec évier linéaire tendance en bois clair avec un évier encastré, un placard à porte plane, une crédence multicolore, parquet foncé et un plan de travail multicolore.
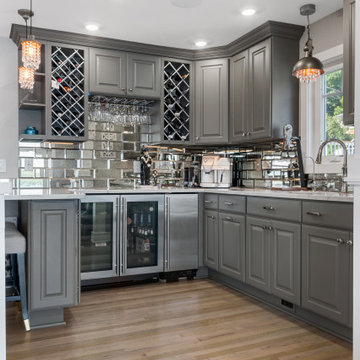
Practically every aspect of this home was worked on by the time we completed remodeling this Geneva lakefront property. We added an addition on top of the house in order to make space for a lofted bunk room and bathroom with tiled shower, which allowed additional accommodations for visiting guests. This house also boasts five beautiful bedrooms including the redesigned master bedroom on the second level.
The main floor has an open concept floor plan that allows our clients and their guests to see the lake from the moment they walk in the door. It is comprised of a large gourmet kitchen, living room, and home bar area, which share white and gray color tones that provide added brightness to the space. The level is finished with laminated vinyl plank flooring to add a classic feel with modern technology.
When looking at the exterior of the house, the results are evident at a single glance. We changed the siding from yellow to gray, which gave the home a modern, classy feel. The deck was also redone with composite wood decking and cable railings. This completed the classic lake feel our clients were hoping for. When the project was completed, we were thrilled with the results!
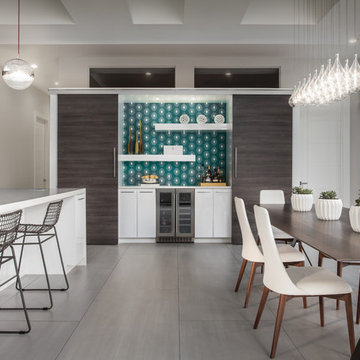
Cette photo montre un bar de salon linéaire tendance avec aucun évier ou lavabo, un placard à porte plane, des portes de placard blanches, une crédence multicolore et un sol gris.
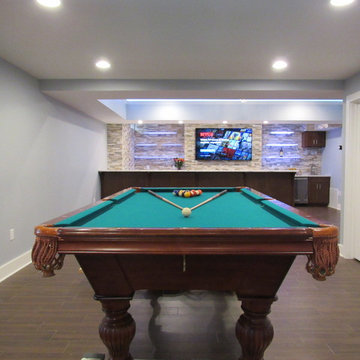
Bar Area of the Basement
Réalisation d'un grand bar de salon avec évier parallèle design en bois foncé avec un évier encastré, un placard à porte shaker, un plan de travail en granite, une crédence multicolore, une crédence en carrelage de pierre et un sol en carrelage de porcelaine.
Réalisation d'un grand bar de salon avec évier parallèle design en bois foncé avec un évier encastré, un placard à porte shaker, un plan de travail en granite, une crédence multicolore, une crédence en carrelage de pierre et un sol en carrelage de porcelaine.
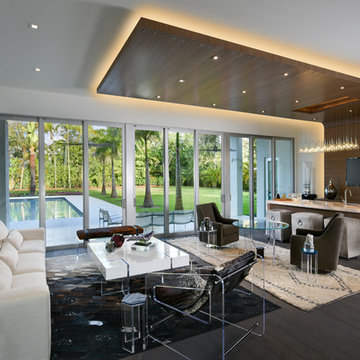
Interior Designer: Helene Hollub
Photographer: Ken Hayden
Furniture Collection: Hide and Seek collection by B. Pila
The Club room offers an offset wood panel ceiling with square inset lighting. The bar is Ice Onyx crystalline stone with LED backlight. Above the bar, the lighting is Larmes 24 light LED pendant with a polished chrome finish. Bois Chamois flooring.
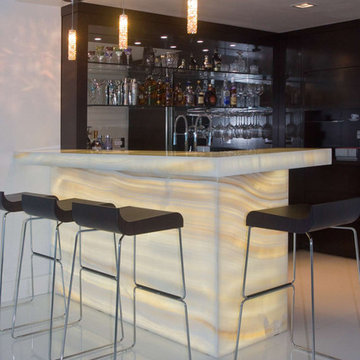
Designer: Janaina Manero
Umber Architecture, Boca Raton
Client: Toyos Residence, Canyon Ranch
Idée de décoration pour un bar de salon design en U et bois foncé avec des tabourets, une crédence miroir et un sol blanc.
Idée de décoration pour un bar de salon design en U et bois foncé avec des tabourets, une crédence miroir et un sol blanc.
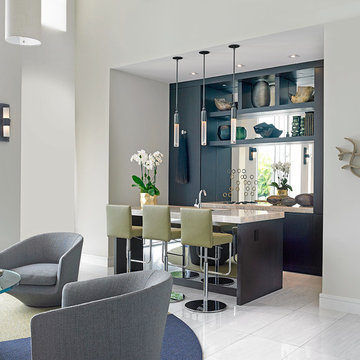
Réalisation d'un bar de salon design avec des tabourets, une crédence miroir, un sol gris et un plan de travail gris.
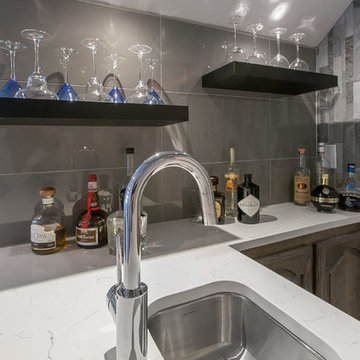
Inspiration pour un petit bar de salon avec évier linéaire design avec un évier encastré, un plan de travail en quartz modifié, une crédence grise, une crédence en carrelage de pierre et un plan de travail blanc.
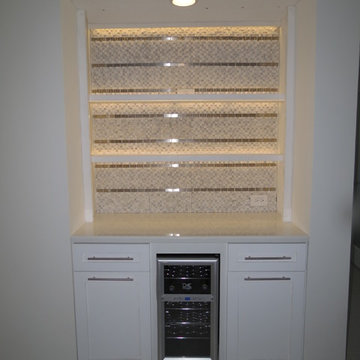
This photo was taken just prior to completion. We will updated it with a new photo soon.
We tiled the back wall, installed dimmable LED lighting to illuminate the wall and shelving. The small wine chiller, white quartz counter top with white cabinets and stainless pulls complete this bar area.
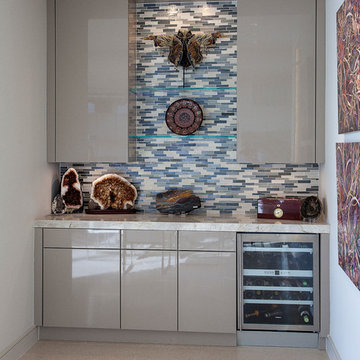
The mixture of blues, greys and whites in the subway tile sharpen the Wood-Mode finish on the cabinets. A custom high gloss paint to match the island cabinets is featured in this home bar. Toe kick matches the cabinet finish. The overall design is finished with a 3" natural quartz countertop; Taj Mahal.
Interior Design by: Slovack Bass.
Cabinet Design by: Nicole Bruno Marino
Cabinet Innovations Copyright 2013 Don A. Hoffman
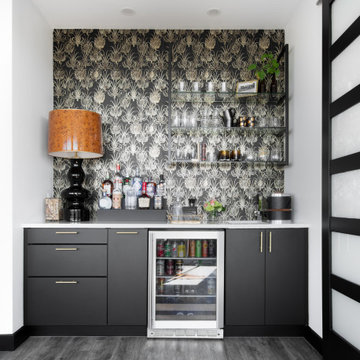
Cette image montre un bar de salon avec évier linéaire design de taille moyenne avec un évier encastré, un placard à porte plane, des portes de placard noires, un plan de travail en quartz modifié, une crédence noire, un sol en vinyl, un sol gris et un plan de travail blanc.
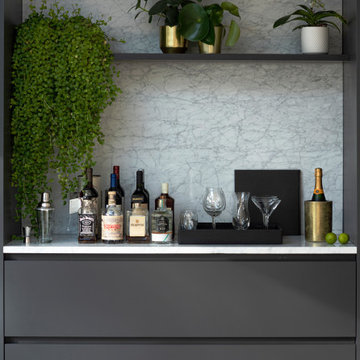
Idées déco pour un grand bar de salon contemporain avec des portes de placard grises, plan de travail en marbre et parquet clair.
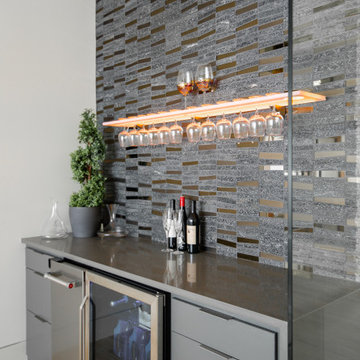
Inspiration pour un bar de salon design de taille moyenne avec parquet clair et un sol beige.
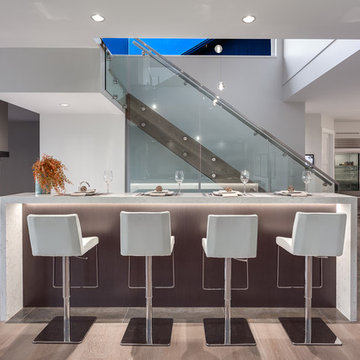
Inspiration pour un grand bar de salon design avec des tabourets, un plan de travail en quartz, une crédence blanche, un sol en carrelage de porcelaine et un plan de travail blanc.
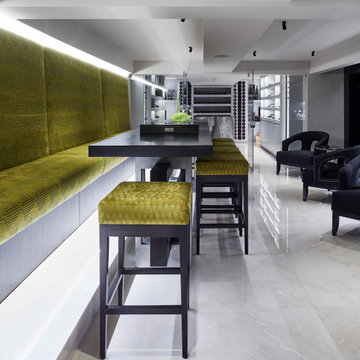
Cette photo montre un grand bar de salon tendance avec un sol en marbre et un sol blanc.
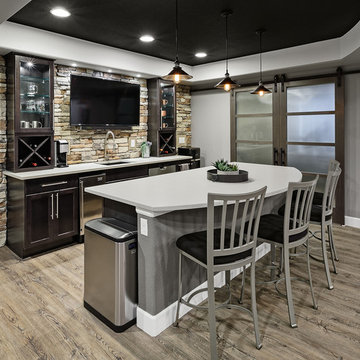
Wet bar in new basement remodel;
Architectural interior photography by D'Arcy Leck Photography
Aménagement d'un grand bar de salon contemporain avec parquet clair et un sol beige.
Aménagement d'un grand bar de salon contemporain avec parquet clair et un sol beige.
Idées déco de bars de salon contemporains gris
9
