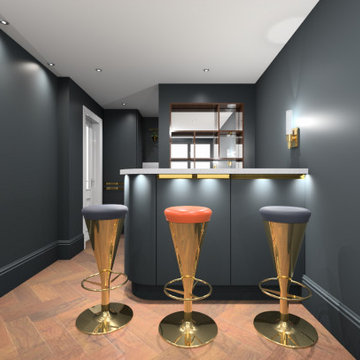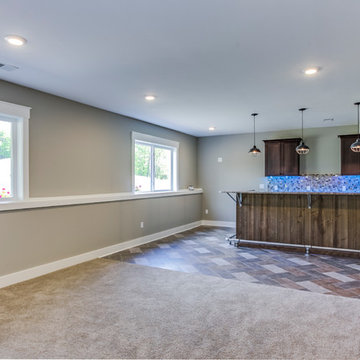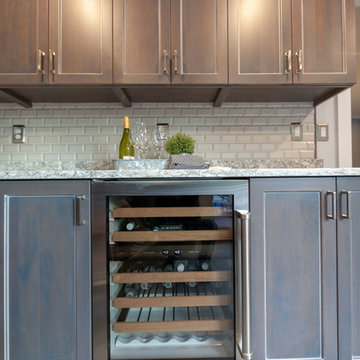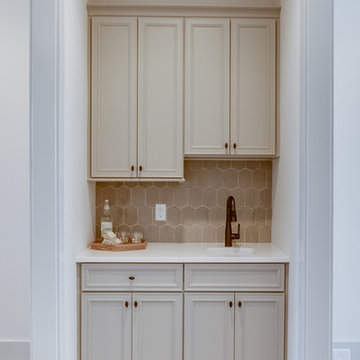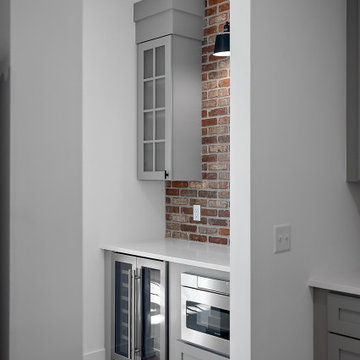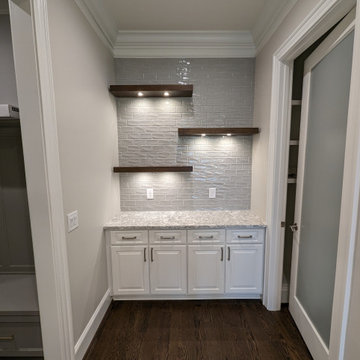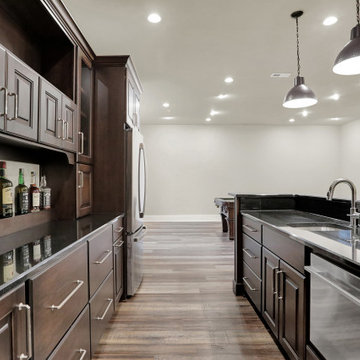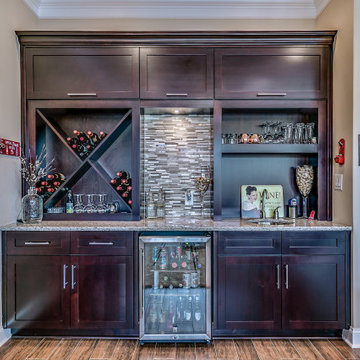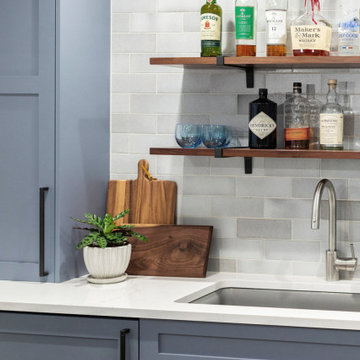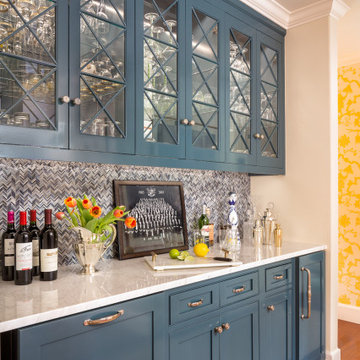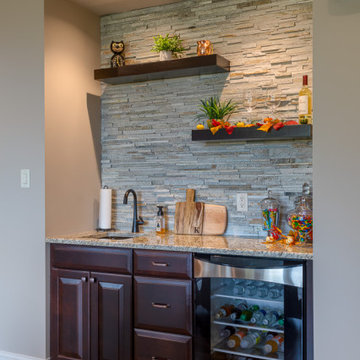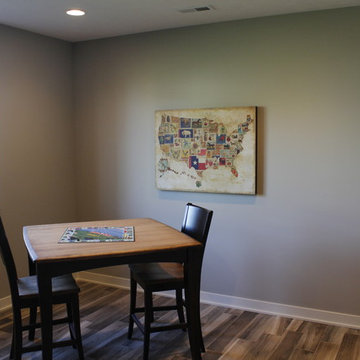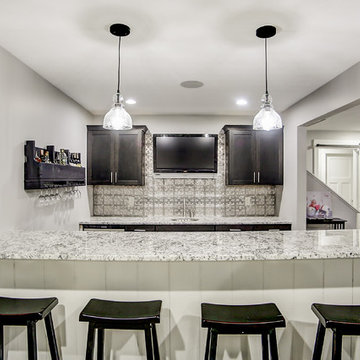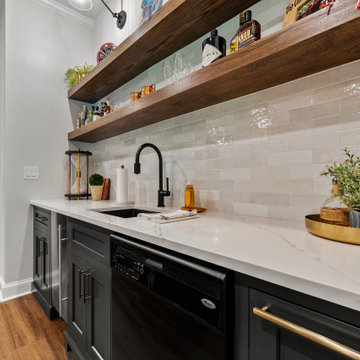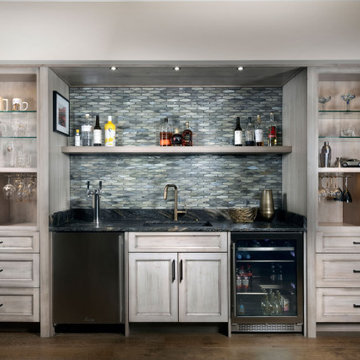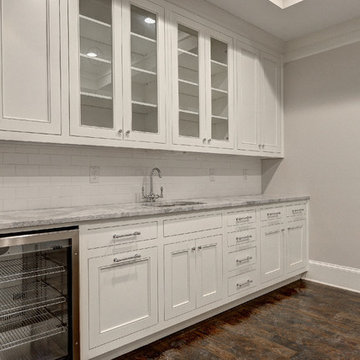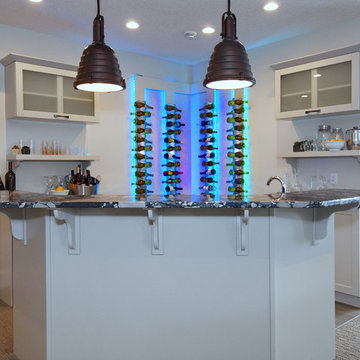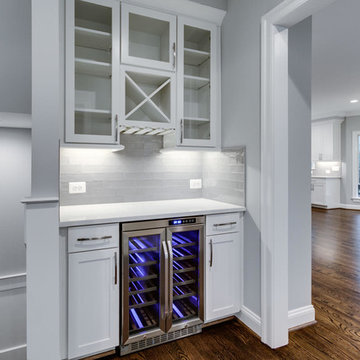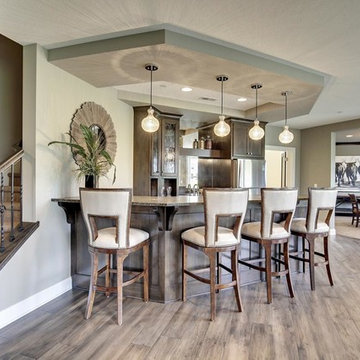Rien de tel qu’un endroit chaleureux dans sa maison ou son appartement pour siroter un bon verre de vin ou un fond de whisky. Invitez quelques amis et prenez l’apéritif avant de dîner! L’aménagement d’un bar de maison craftsman vous tente ? Vous pouvez facilement recréer l’atmosphère festive d’une taverne ou d’un pub convivial. Si vous cherchez des idées déco de bar de salon craftsman, n’hésitez pas à consulter des images et des photos. Vous y trouverez plein de modèles et d’exemples de décoration de bars craftsman pour vous inspirer. Voici quelques conseils et astuces pour vous guider.
Comment créer la décoration d’un bar craftsman ?
Quelle que soit l’ambiance que vous recherchez, choisissez un thème. Il vous aidera à décorer votre intérieur et à créer une atmosphère cohérente de bar craftsman. Pour harmoniser le tout, ajoutez des accessoires de décoration assortis. Des coussins, tapis et poufs peuvent donner un sentiment de lounge relaxant. Pensez aux éléments de déco qui se trouvent dans votre bistrot préféré. Ils vous aideront à créer votre bar de salon craftsman. Pour la décoration murale, vous pouvez très facilement ajouter des plaques de rue, des posters, de vieilles affiches et enseignes. Investissez dans des panneaux signalétiques lumineux, voire un éclairage au néon pour parfaire le style de votre bar craftsman.. Dernière chose, et non des moindres, n’oubliez pas de faire des réserves de vos boissons préférées!
Quel agencement de bar de salon craftsman choisir ?
Les meubles sont disponibles dans une grande sélection de matériaux. Choisissez donc votre mobilier en fonction de la décoration globale de votre maison. Les assises sont essentielles pour s’asseoir confortablement. Vous pouvez acheter une table et des tabourets pour une ambiance pub. Pour une atmosphère plus décontractée, de bons fauteuils et une table basse feront l’affaire. N’oubliez pas les meubles de rangement. Choisissez par exemple une armoire vitrée pour stoker vos alcools, bouteilles et accessoires. Les casiers et porte-verres seront très pratiques pour stoker tous les accessoires à vin et cocktail. Ajoutez à votre liste des ouvre-bouteilles, carafes, bacs à glaçons, shakers et verres. Pensez aussi à des équipements pour écouter de la musique!
Je veux installer un bar de maison craftsman : par où commencer ?
En premier lieu, choisissez l’emplacement. Vous pouvez le placer dans le salon, la cuisine ou la salle à manger. Ces pièces sont des espaces conviviaux qui invitent à un regroupement entre amis. Vous pouvez facilement installer un minibar dans votre salon ou votre salle à manger. Si vous optez pour un modèle à roulettes, vous pourrez aisément le déplacer dans n’importe quelle pièce de la maison et ainsi la transformer en buvette! Si vous avez la place, vous pouvez créer un bar fixe en installant un meuble ou un véritable comptoir. Ensuite, déterminez quels équipements vous voulez ajouter à votre espace bar craftsman. Voulez-vous un évier avec un plan de travail ? Vous pourrez ainsi avoir de l’eau à disposition et y laver les verres. Et pourquoi pas un mini-réfrigérateur ? Découvrez 171 images et photos de bars de salon, et trouvez des idées pour l’installation, l’aménagement et la décoration de votre pièce. Pour plus d'inspiration, regardez notre
galerie de photos et nos pages photos thématiques :
