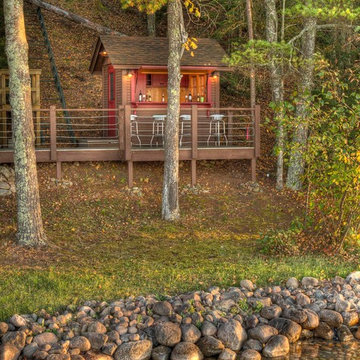Idées déco de bars de salon montagne
Trier par :
Budget
Trier par:Populaires du jour
81 - 100 sur 687 photos
1 sur 3
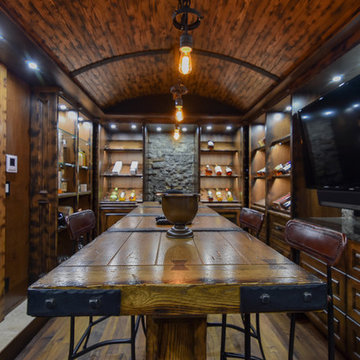
Réalisation d'un grand bar de salon chalet en U et bois foncé avec des tabourets, un placard avec porte à panneau surélevé, un plan de travail en bois, une crédence marron, une crédence en bois, un sol en bois brun et un sol marron.
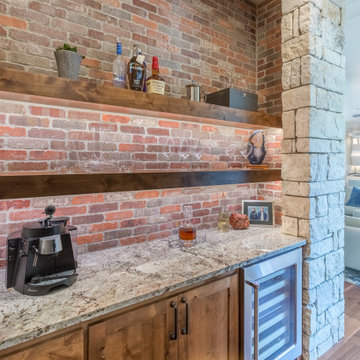
Our clients really wanted old warehouse looking brick so we found just the thing in thin brick format so that it wouldn't take up too much room in this cool bar off the living area.
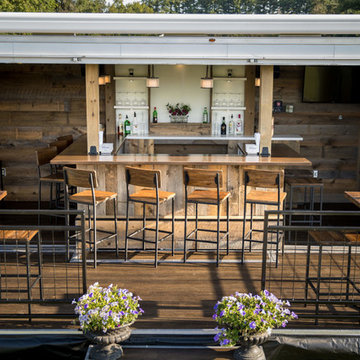
Dave Bigler Photos & Films
Idée de décoration pour un petit bar de salon chalet en U et bois vieilli avec des tabourets, un plan de travail en bois, une crédence blanche et une crédence en bois.
Idée de décoration pour un petit bar de salon chalet en U et bois vieilli avec des tabourets, un plan de travail en bois, une crédence blanche et une crédence en bois.
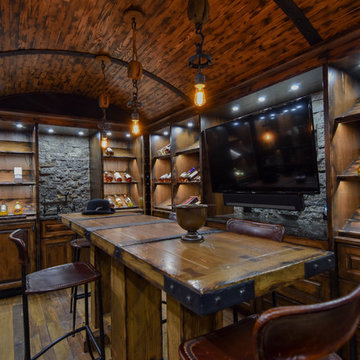
Cette image montre un grand bar de salon chalet en U et bois foncé avec des tabourets, un placard avec porte à panneau surélevé, un plan de travail en bois, une crédence marron, une crédence en bois, un sol en bois brun, un sol marron et un plan de travail marron.
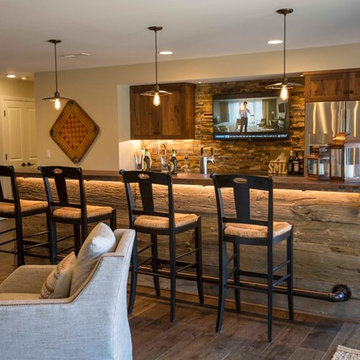
Cette photo montre un grand bar de salon parallèle montagne en bois brun avec des tabourets, un placard à porte shaker, un plan de travail en surface solide, une crédence multicolore, une crédence en carrelage de pierre et un sol en carrelage de céramique.
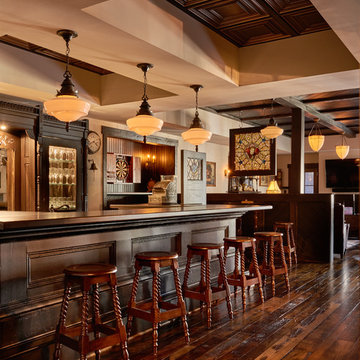
Dustin Peck
Réalisation d'un bar de salon avec évier parallèle chalet de taille moyenne avec des portes de placard marrons, un plan de travail en surface solide, un sol en bois brun et un sol marron.
Réalisation d'un bar de salon avec évier parallèle chalet de taille moyenne avec des portes de placard marrons, un plan de travail en surface solide, un sol en bois brun et un sol marron.
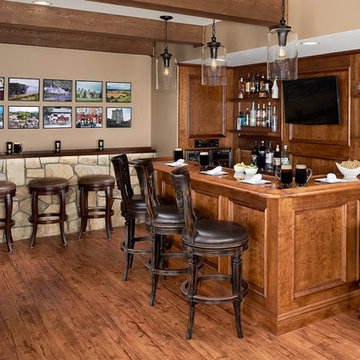
Meaux Photography
Exemple d'un bar de salon montagne en L et bois foncé de taille moyenne avec des tabourets, un évier encastré, un plan de travail en bois, un sol en bois brun, une crédence marron, une crédence en bois, un sol marron et un plan de travail marron.
Exemple d'un bar de salon montagne en L et bois foncé de taille moyenne avec des tabourets, un évier encastré, un plan de travail en bois, un sol en bois brun, une crédence marron, une crédence en bois, un sol marron et un plan de travail marron.

This three-story vacation home for a family of ski enthusiasts features 5 bedrooms and a six-bed bunk room, 5 1/2 bathrooms, kitchen, dining room, great room, 2 wet bars, great room, exercise room, basement game room, office, mud room, ski work room, decks, stone patio with sunken hot tub, garage, and elevator.
The home sits into an extremely steep, half-acre lot that shares a property line with a ski resort and allows for ski-in, ski-out access to the mountain’s 61 trails. This unique location and challenging terrain informed the home’s siting, footprint, program, design, interior design, finishes, and custom made furniture.
Credit: Samyn-D'Elia Architects
Project designed by Franconia interior designer Randy Trainor. She also serves the New Hampshire Ski Country, Lake Regions and Coast, including Lincoln, North Conway, and Bartlett.
For more about Randy Trainor, click here: https://crtinteriors.com/
To learn more about this project, click here: https://crtinteriors.com/ski-country-chic/
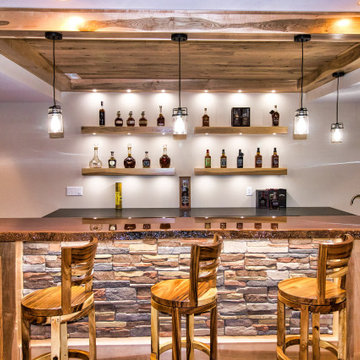
Custom bar with Live edge mahogany top. Hickory cabinets and floating shelves with LED lighting and a locked cabinet. Granite countertop. Feature ceiling with Maple beams and light reclaimed barn wood in the center.

Design-Build project included converting an unused formal living room in our client's home into a billiards room complete with a custom bar and humidor.
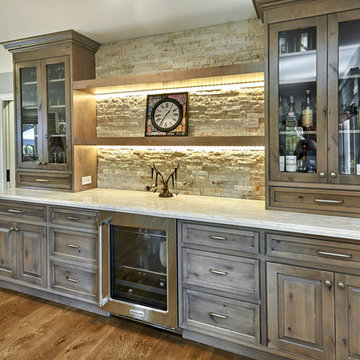
Mark Pinkerton - vi360 Photography
Idée de décoration pour un bar de salon linéaire chalet de taille moyenne avec un placard à porte affleurante, des portes de placard grises, un plan de travail en quartz, une crédence beige, une crédence en carrelage de pierre, un sol en bois brun, un sol marron et un plan de travail blanc.
Idée de décoration pour un bar de salon linéaire chalet de taille moyenne avec un placard à porte affleurante, des portes de placard grises, un plan de travail en quartz, une crédence beige, une crédence en carrelage de pierre, un sol en bois brun, un sol marron et un plan de travail blanc.
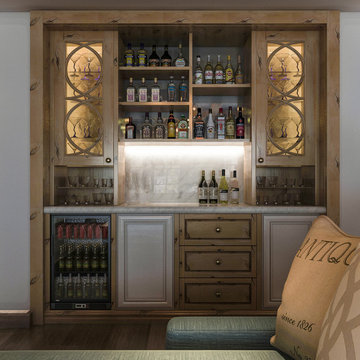
Knotty alder and painted wood cabinetry doors make a statement in this family game room. French lites in several styles and a gathering table along with matching built-in bar with marble counter and back splash and matching coffee table create a rustic chic room.
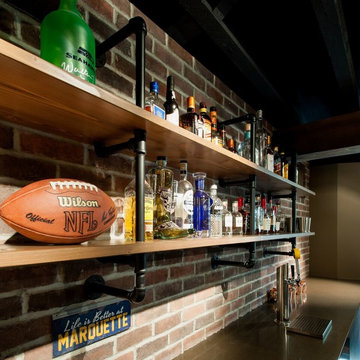
Idées déco pour un bar de salon montagne de taille moyenne avec un évier encastré, un plan de travail en surface solide, une crédence rouge, une crédence en brique et un placard sans porte.
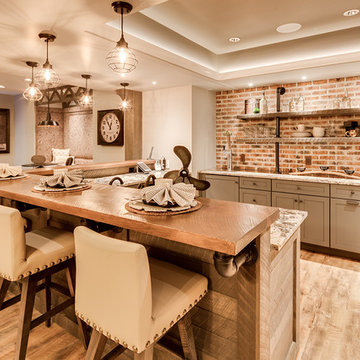
The client had a finished basement space that was not functioning for the entire family. He spent a lot of time in his gym, which was not large enough to accommodate all his equipment and did not offer adequate space for aerobic activities. To appeal to the client's entertaining habits, a bar, gaming area, and proper theater screen needed to be added. There were some ceiling and lolly column restraints that would play a significant role in the layout of our new design, but the Gramophone Team was able to create a space in which every detail appeared to be there from the beginning. Rustic wood columns and rafters, weathered brick, and an exposed metal support beam all add to this design effect becoming real.
Maryland Photography Inc.
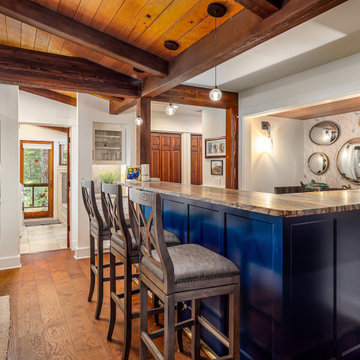
Custom luxury bar featuring exposed wood beam ceiling and blue island
Idées déco pour un bar de salon montagne en L de taille moyenne avec des tabourets, un placard avec porte à panneau encastré, des portes de placard blanches, un plan de travail en quartz, un sol en vinyl, un sol marron et un plan de travail marron.
Idées déco pour un bar de salon montagne en L de taille moyenne avec des tabourets, un placard avec porte à panneau encastré, des portes de placard blanches, un plan de travail en quartz, un sol en vinyl, un sol marron et un plan de travail marron.
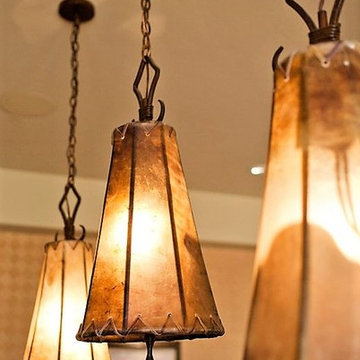
The Fort Rock Pendants have been displayed in a variety of rooms as rustic and western lighting options. These pendants have been used as kitchen island and counter lighting, bar lighting, over pool tables and entryway/foyer lighting.
Whatever use you may have in mind will certainly bring a rustic focal point to your space.
The pendant shades are made of genuine rawhide leather and are hand laced with rawhide lacing.
These ceiling lights hang from iron chain attached to a rustic hand forged diamond scroll rod.
Available in two sizes. 9” D x 15” H and 12” D x 18” H.
Each light is handmade, and hand forged here in the USA.
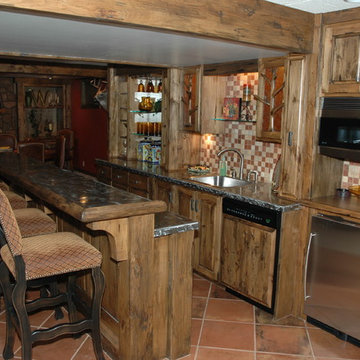
Idées déco pour un grand bar de salon parallèle montagne en bois clair avec des tabourets, un évier intégré, un placard avec porte à panneau surélevé, un plan de travail en zinc, une crédence multicolore, une crédence en mosaïque, tomettes au sol, un sol rouge et un plan de travail gris.
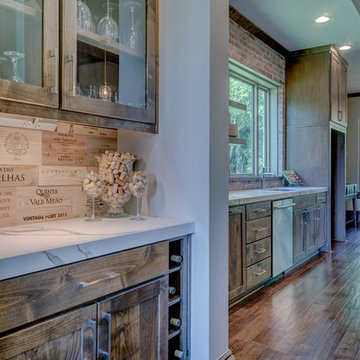
Idées déco pour un bar de salon linéaire montagne en bois brun de taille moyenne avec un placard à porte shaker, plan de travail en marbre, une crédence en bois et un sol en bois brun.

Gardner/Fox created this clients' ultimate man cave! What began as an unfinished basement is now 2,250 sq. ft. of rustic modern inspired joy! The different amenities in this space include a wet bar, poker, billiards, foosball, entertainment area, 3/4 bath, sauna, home gym, wine wall, and last but certainly not least, a golf simulator. To create a harmonious rustic modern look the design includes reclaimed barnwood, matte black accents, and modern light fixtures throughout the space.
Idées déco de bars de salon montagne
5
