Idées déco de bars de salon montagne
Trier par :
Budget
Trier par:Populaires du jour
161 - 180 sur 687 photos
1 sur 3
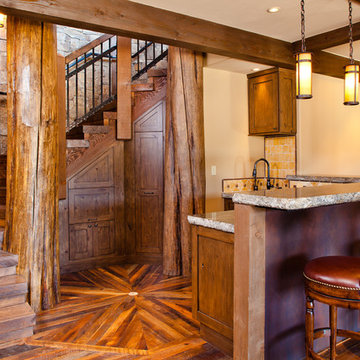
Idée de décoration pour un bar de salon chalet en L et bois foncé de taille moyenne avec parquet foncé, des tabourets, un placard à porte shaker, un plan de travail en granite, une crédence beige, une crédence en céramique et un sol marron.
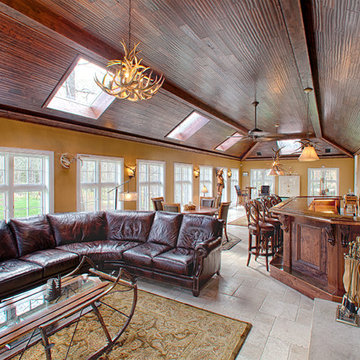
Cette image montre un grand bar de salon linéaire chalet en bois brun avec des tabourets, un placard avec porte à panneau encastré, un plan de travail en bois, un sol en travertin et un sol beige.
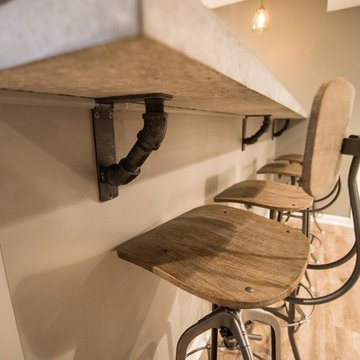
Flooring: Encore Longview Pine
Cabinets: Riverwood Bryant Maple
Countertop: Concrete Countertop
Exemple d'un bar de salon montagne de taille moyenne avec un sol en vinyl et un sol marron.
Exemple d'un bar de salon montagne de taille moyenne avec un sol en vinyl et un sol marron.
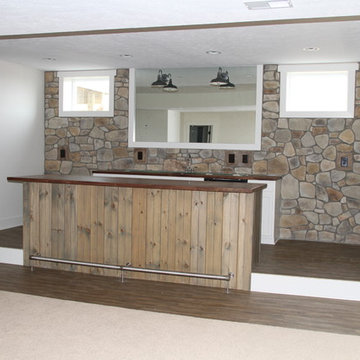
Aménagement d'un bar de salon avec évier parallèle montagne de taille moyenne avec un évier encastré, un plan de travail en granite, une crédence marron, une crédence en carrelage de pierre et un sol en carrelage de céramique.
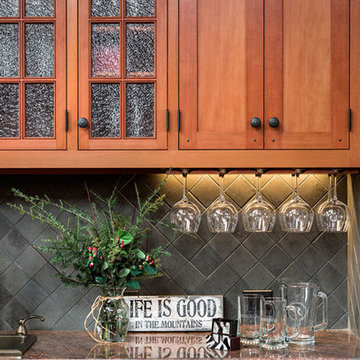
This three-story vacation home for a family of ski enthusiasts features 5 bedrooms and a six-bed bunk room, 5 1/2 bathrooms, kitchen, dining room, great room, 2 wet bars, great room, exercise room, basement game room, office, mud room, ski work room, decks, stone patio with sunken hot tub, garage, and elevator.
The home sits into an extremely steep, half-acre lot that shares a property line with a ski resort and allows for ski-in, ski-out access to the mountain’s 61 trails. This unique location and challenging terrain informed the home’s siting, footprint, program, design, interior design, finishes, and custom made furniture.
Credit: Samyn-D'Elia Architects
Project designed by Franconia interior designer Randy Trainor. She also serves the New Hampshire Ski Country, Lake Regions and Coast, including Lincoln, North Conway, and Bartlett.
For more about Randy Trainor, click here: https://crtinteriors.com/
To learn more about this project, click here: https://crtinteriors.com/ski-country-chic/
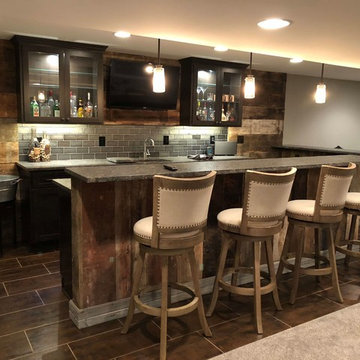
This Rochester Hills finished basement is a modern rustic dream! Everywhere you turn, there is gorgeous reclaimed wood on the walls and bar island. The dark brown cabinets, granite, and sliding barn door brings out all of the color variations on the barn wood. These homeowners decided to also dress up the support beams with reclaimed wood which turned them from eyesores into a unique piece. By Majestic Home Solutions, LLC
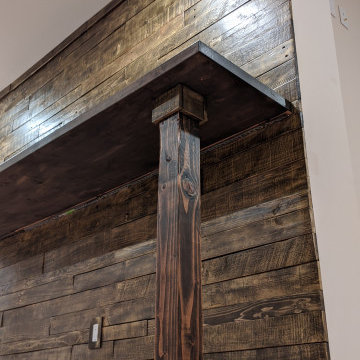
We are a New Jersey based workshop that creates beautiful wall décor planks out of reclaimed pallet wood.
The most beautiful wall planks made out of reclaimed old pallet wood. Our planks are very safe and each plank goes through 5 stages: selection, cleaning, sun drying, cutting and quality inspection. We are very proud of our product and we hope you will see the value in reusing resources and creating quality products out of it!
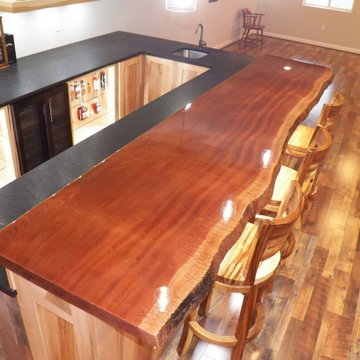
Custom bar with Live edge mahogany top. Hickory cabinets and floating shelves with LED lighting and a locked cabinet. Granite countertop. Feature ceiling with Maple beams and light reclaimed barn wood in the center.
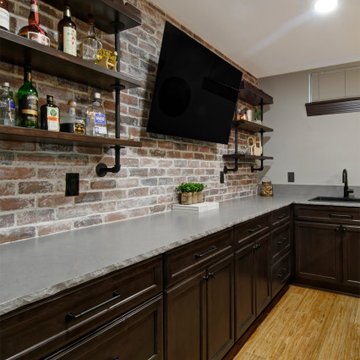
Rustic Basement Concept- with cork flooring. fireplace, open shelving, bar area, wood paneling in Columbus
Idées déco pour un grand bar de salon montagne avec parquet en bambou et un sol beige.
Idées déco pour un grand bar de salon montagne avec parquet en bambou et un sol beige.

Idée de décoration pour un grand bar de salon chalet en U avec des tabourets, un placard avec porte à panneau encastré, des portes de placard blanches, un plan de travail en quartz modifié, une crédence rouge, une crédence en brique, un sol en bois brun, un sol marron et un plan de travail marron.
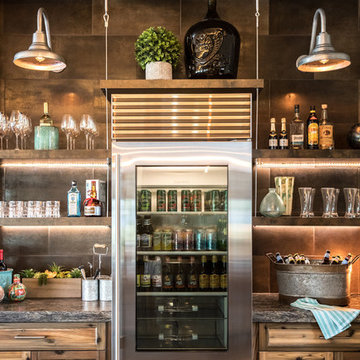
Analicia Herrmann
Cette image montre un grand bar de salon linéaire chalet avec aucun évier ou lavabo, une crédence grise et un plan de travail gris.
Cette image montre un grand bar de salon linéaire chalet avec aucun évier ou lavabo, une crédence grise et un plan de travail gris.
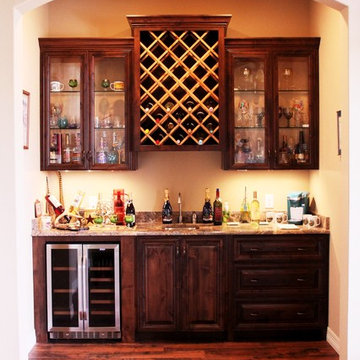
Cette image montre un bar de salon chalet de taille moyenne avec un sol marron et parquet foncé.
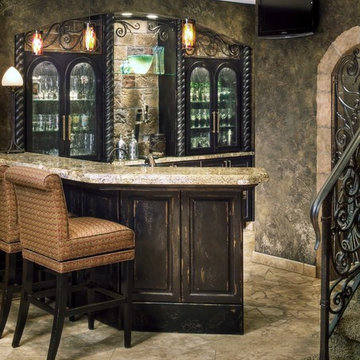
This makeover took an existing oak cabinet and updated it by creating a faux finish that has a shabby chic touch. The display wall was redesigned to hold crystal and a stone accented niche for the unique wine opener. The wood detail is a new design completely revamped. The oak stairway has been replaced with a Renaissance iron stair rail. Red multicolored pendants hang above the granite top. The Travertine tile floor reflects a touch of Tuscany and extends into a broken tile design as it flows behind the bar. The area under the stair has been redesigned as a wine cellar complimented by the faux stone arch.

When planning this custom residence, the owners had a clear vision – to create an inviting home for their family, with plenty of opportunities to entertain, play, and relax and unwind. They asked for an interior that was approachable and rugged, with an aesthetic that would stand the test of time. Amy Carman Design was tasked with designing all of the millwork, custom cabinetry and interior architecture throughout, including a private theater, lower level bar, game room and a sport court. A materials palette of reclaimed barn wood, gray-washed oak, natural stone, black windows, handmade and vintage-inspired tile, and a mix of white and stained woodwork help set the stage for the furnishings. This down-to-earth vibe carries through to every piece of furniture, artwork, light fixture and textile in the home, creating an overall sense of warmth and authenticity.
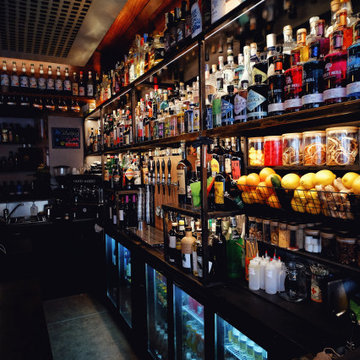
Exemple d'un petit bar de salon montagne en U et bois foncé avec des tabourets, un évier posé, un placard à porte plane, un plan de travail en stratifié, parquet peint et un plan de travail gris.
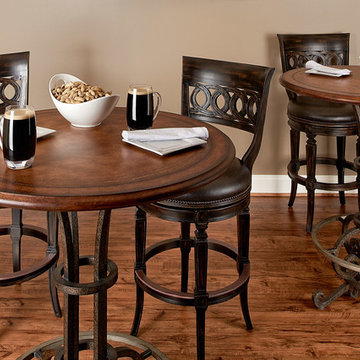
Meaux Photography
Cette photo montre un bar de salon montagne en L et bois foncé de taille moyenne avec des tabourets, parquet foncé, un évier encastré, un plan de travail en bois, une crédence marron, une crédence en bois et un sol marron.
Cette photo montre un bar de salon montagne en L et bois foncé de taille moyenne avec des tabourets, parquet foncé, un évier encastré, un plan de travail en bois, une crédence marron, une crédence en bois et un sol marron.
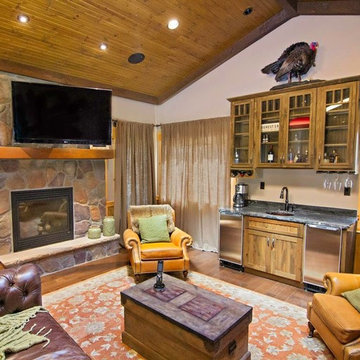
secluded family retreat
Cette photo montre un grand bar de salon avec évier linéaire montagne en bois brun avec un évier encastré, un placard à porte vitrée, un plan de travail en calcaire, une crédence grise, une crédence en dalle de pierre et un sol en bois brun.
Cette photo montre un grand bar de salon avec évier linéaire montagne en bois brun avec un évier encastré, un placard à porte vitrée, un plan de travail en calcaire, une crédence grise, une crédence en dalle de pierre et un sol en bois brun.
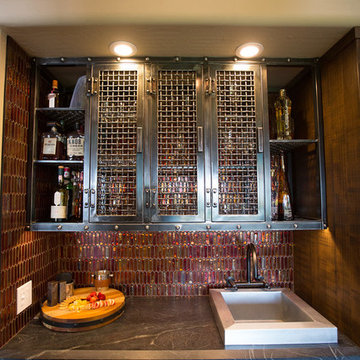
Plain Jane Photography
Idées déco pour un très grand bar de salon montagne en U et bois vieilli avec un placard à porte shaker, un plan de travail en stéatite, une crédence rouge, une crédence en carreau de verre, parquet foncé et un sol marron.
Idées déco pour un très grand bar de salon montagne en U et bois vieilli avec un placard à porte shaker, un plan de travail en stéatite, une crédence rouge, une crédence en carreau de verre, parquet foncé et un sol marron.
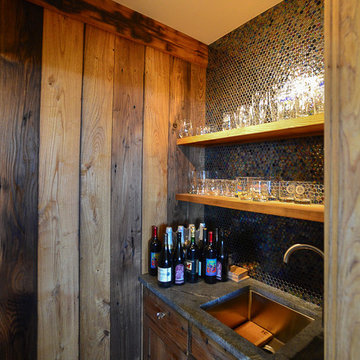
Sally McCay Photography
Réalisation d'un petit bar de salon avec évier linéaire chalet en bois foncé avec un évier encastré, un placard avec porte à panneau encastré, un plan de travail en granite, une crédence multicolore, une crédence en carreau de verre et un sol en bois brun.
Réalisation d'un petit bar de salon avec évier linéaire chalet en bois foncé avec un évier encastré, un placard avec porte à panneau encastré, un plan de travail en granite, une crédence multicolore, une crédence en carreau de verre et un sol en bois brun.
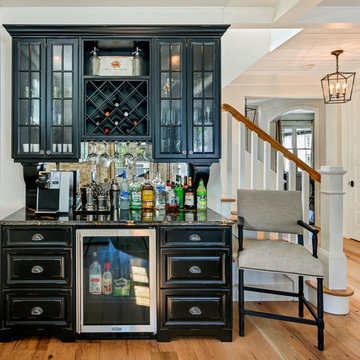
Kitchen Designed by Ralph Katz of Design Line Kitchens
Photograph by Nettie Einhorn
Cette photo montre un bar de salon montagne en L avec un placard avec porte à panneau encastré, des portes de placard noires, plan de travail en marbre, une crédence multicolore et parquet clair.
Cette photo montre un bar de salon montagne en L avec un placard avec porte à panneau encastré, des portes de placard noires, plan de travail en marbre, une crédence multicolore et parquet clair.
Idées déco de bars de salon montagne
9