Idées déco de buanderies avec des machines superposées
Trier par :
Budget
Trier par:Populaires du jour
141 - 160 sur 5 834 photos
1 sur 2
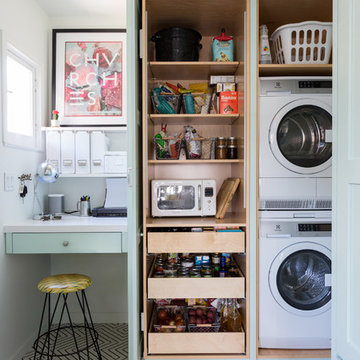
Réalisation d'une buanderie bohème multi-usage avec des machines superposées et un sol multicolore.
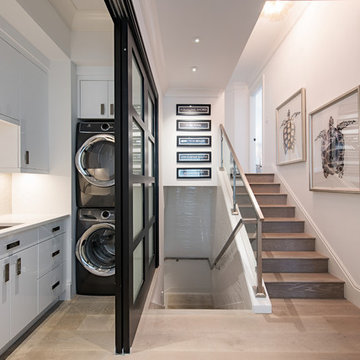
Cette photo montre une buanderie bord de mer dédiée avec un évier encastré, un placard à porte plane, des portes de placard blanches, un mur blanc, parquet clair, des machines superposées, un sol beige et un plan de travail blanc.

photography by Andrea Calo • Maharam Symmetry wallpaper in "Patina" • custom cabinetry by Amazonia Cabinetry painted Benjamin Moore 1476 "Squirrel Tail" • polished Crema Marfil countertop • Solids in Design tile backsplash in bone matte • Artesso faucet by Brizo • Isla Intarsia 8” Hex tile floor by Kingwood in "nut" • Emtek 86213 satin nickel cabinet knobs • Leona Hamper from World Market

The owners of this colonial-style house wanted to renovate their home to increase space and improve flow. We built a two-story addition that included a dining room and bar on the first floor (off of the family room) and a new master bathroom (creating a master suite).
RUDLOFF Custom Builders has won Best of Houzz for Customer Service in 2014, 2015 2016 and 2017. We also were voted Best of Design in 2016, 2017 and 2018, which only 2% of professionals receive. Rudloff Custom Builders has been featured on Houzz in their Kitchen of the Week, What to Know About Using Reclaimed Wood in the Kitchen as well as included in their Bathroom WorkBook article. We are a full service, certified remodeling company that covers all of the Philadelphia suburban area. This business, like most others, developed from a friendship of young entrepreneurs who wanted to make a difference in their clients’ lives, one household at a time. This relationship between partners is much more than a friendship. Edward and Stephen Rudloff are brothers who have renovated and built custom homes together paying close attention to detail. They are carpenters by trade and understand concept and execution. RUDLOFF CUSTOM BUILDERS will provide services for you with the highest level of professionalism, quality, detail, punctuality and craftsmanship, every step of the way along our journey together.
Specializing in residential construction allows us to connect with our clients early on in the design phase to ensure that every detail is captured as you imagined. One stop shopping is essentially what you will receive with RUDLOFF CUSTOM BUILDERS from design of your project to the construction of your dreams, executed by on-site project managers and skilled craftsmen. Our concept, envision our client’s ideas and make them a reality. Our mission; CREATING LIFETIME RELATIONSHIPS BUILT ON TRUST AND INTEGRITY.
Photo Credit: JMB Photoworks

Mountain View laundry station
A barn door slides close when needed to hide the stacked washer/dryer and a cubby for the pet dog
Idées déco pour une petite buanderie linéaire classique avec un placard, des portes de placard blanches, parquet clair, des machines superposées, un placard à porte plane, un plan de travail en surface solide et un plan de travail gris.
Idées déco pour une petite buanderie linéaire classique avec un placard, des portes de placard blanches, parquet clair, des machines superposées, un placard à porte plane, un plan de travail en surface solide et un plan de travail gris.
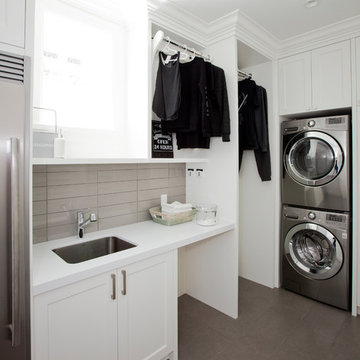
Aménagement d'une buanderie classique en U dédiée et de taille moyenne avec un évier encastré, un placard avec porte à panneau encastré, des portes de placard blanches, un plan de travail en surface solide, un mur blanc, un sol en carrelage de porcelaine, des machines superposées et un sol marron.
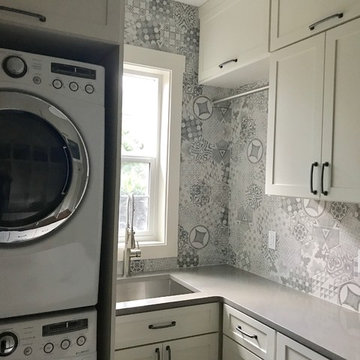
For this project, we expanded what was a very small laundry room out on to the existing porch to make it 2.5x in size. The resulting laundry/ mudroom has an industrial/farmhouse feel. We used white cabinets, concrete color grey quartz, a rustic italian tile in heringbone pattern on the floor and hexagon graphic backsplash tile for a little more personality. We added a wall of cubbies for the family and added a live edge wood bench to warm things up. We love both the function and beauty of this room for the family.
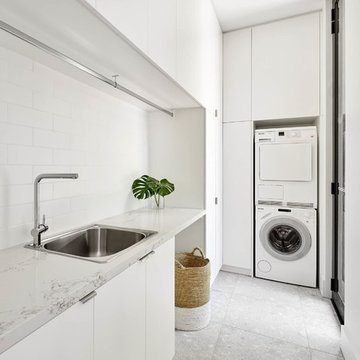
UA Creative
Exemple d'une buanderie moderne en L avec un évier posé, un placard à porte plane, des portes de placard blanches, des machines superposées, un sol gris et un plan de travail blanc.
Exemple d'une buanderie moderne en L avec un évier posé, un placard à porte plane, des portes de placard blanches, des machines superposées, un sol gris et un plan de travail blanc.

Exemple d'une buanderie tendance en U dédiée et de taille moyenne avec un évier encastré, un placard à porte shaker, des portes de placard blanches, un plan de travail en surface solide, un mur gris, parquet foncé, des machines superposées et un sol marron.
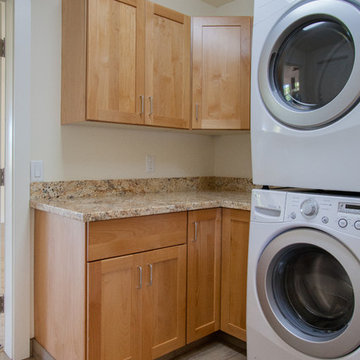
Kelsey Frost
Cette photo montre une buanderie chic en U et bois brun dédiée et de taille moyenne avec un placard à porte shaker, un plan de travail en granite, un mur blanc, un sol en carrelage de porcelaine et des machines superposées.
Cette photo montre une buanderie chic en U et bois brun dédiée et de taille moyenne avec un placard à porte shaker, un plan de travail en granite, un mur blanc, un sol en carrelage de porcelaine et des machines superposées.

A 55" wide laundry closet packs it in. The closet's former configuration was side by side machines on pedestals with a barely accessible shelf above. By stacking the machines, there was enough room for a small counter for folding, a drying bar and a few more accessible shelves. The best part is there is now also room for the kitty litter box. Unseen in the photo is the concealed cat door.
Note that the support panel for the countertop has been notched out in the back to provide easy access to the water shut off to the clothes washer.
Photo Credit: A Kitchen That Works LLC
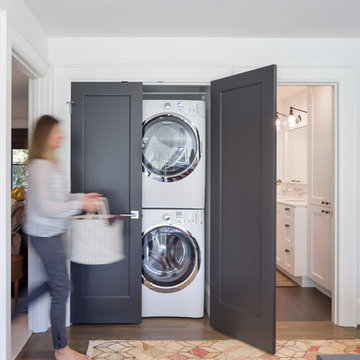
Réalisation d'une buanderie linéaire tradition multi-usage et de taille moyenne avec un placard à porte plane, des portes de placard grises, un mur blanc, parquet foncé et des machines superposées.

Réalisation d'une petite buanderie linéaire tradition dédiée avec un évier encastré, un placard à porte plane, des portes de placard blanches, un plan de travail en quartz modifié, un mur gris, parquet clair, des machines superposées et un plan de travail gris.

Idées déco pour une buanderie linéaire scandinave dédiée et de taille moyenne avec un placard à porte plane, des portes de placard blanches, un plan de travail en bois, un mur blanc, des machines superposées, un sol gris, un plan de travail beige et un évier intégré.
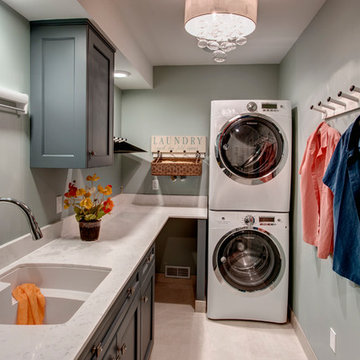
Exemple d'une buanderie parallèle chic dédiée et de taille moyenne avec un évier encastré, un placard à porte shaker, un plan de travail en quartz modifié, un mur bleu, un sol en carrelage de porcelaine, des machines superposées et des portes de placard grises.
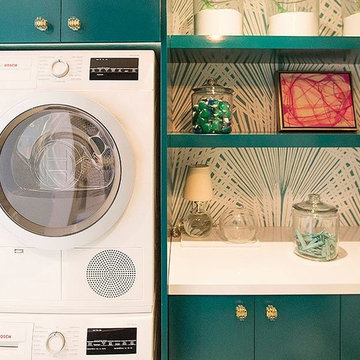
Adding a pop of color can help transform a space from small to warm and inviting. In this compact design, Bosch appliances fit perfectly.
Aménagement d'une petite buanderie moderne avec un placard à porte plane, un mur multicolore, des machines superposées et des portes de placard bleues.
Aménagement d'une petite buanderie moderne avec un placard à porte plane, un mur multicolore, des machines superposées et des portes de placard bleues.
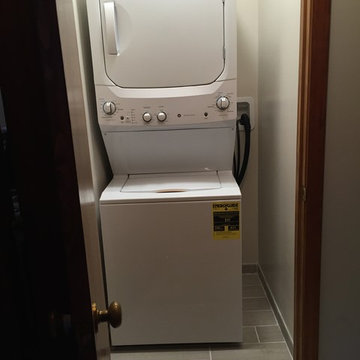
-GE Electric Stacked Laundry Center with 3.2-cu ft Washer and 5.9-cu ft Dryer (White)
Model # GUD27ESSJWW
-Style Selections Leonia Silver Porcelain Tile 6" x 24"
Model # 1095731
-Grout Color Mapei White

Idées déco pour une buanderie parallèle rétro dédiée et de taille moyenne avec un évier encastré, un placard à porte plane, des portes de placard bleues, un plan de travail en surface solide, un mur blanc, un sol en linoléum et des machines superposées.

Réalisation d'une buanderie parallèle tradition dédiée et de taille moyenne avec un placard avec porte à panneau encastré, des portes de placard blanches, un plan de travail en bois, un mur blanc, un sol en carrelage de porcelaine, des machines superposées, un sol blanc et un plan de travail marron.
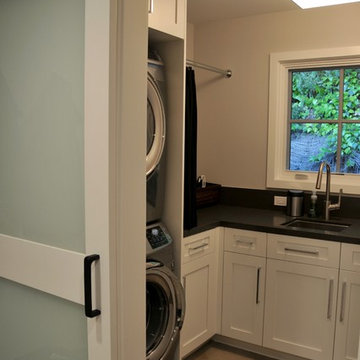
Cabinet Mfg.: Dura Supreme
Door Style: Craftsman Panel
Finish: Painted White
Exemple d'une buanderie chic en U dédiée et de taille moyenne avec un évier encastré, un placard à porte shaker, des portes de placard blanches, un plan de travail en surface solide, un mur gris, un sol en carrelage de porcelaine, des machines superposées et un sol beige.
Exemple d'une buanderie chic en U dédiée et de taille moyenne avec un évier encastré, un placard à porte shaker, des portes de placard blanches, un plan de travail en surface solide, un mur gris, un sol en carrelage de porcelaine, des machines superposées et un sol beige.
Idées déco de buanderies avec des machines superposées
8