Idées déco de buanderies avec des machines superposées
Trier par :
Budget
Trier par:Populaires du jour
61 - 80 sur 5 834 photos
1 sur 2

This repeat client requested that we organize and freshen up her laundry room since it is the main entry point for guests into her home. First we stacked the washer and dryer and enclosed it with a sliding frosted glass barn door. This allowed us to double her cabinetry and counter top space. Cabinets are custom, shaker style in Frosty White with tip-on toe kick pet food bowls, double trash can pull-out (which the homeowner uses to store her dog food for easy access), sink tilt out, undermount sink and Cashmere Carrara Zodiaq counter top.
Jason Jasienowski
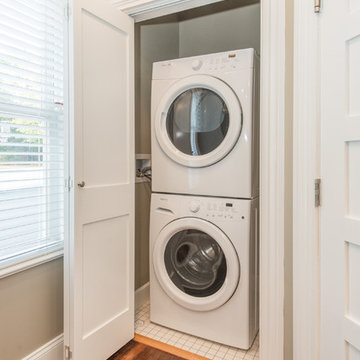
Idée de décoration pour une petite buanderie tradition avec un placard, un mur beige, parquet foncé, des machines superposées et un sol marron.

Jenna & Lauren Weiler
Cette image montre une buanderie minimaliste en L de taille moyenne avec un évier encastré, un placard à porte plane, des portes de placard grises, un plan de travail en granite, un mur beige, sol en stratifié, des machines superposées et un sol multicolore.
Cette image montre une buanderie minimaliste en L de taille moyenne avec un évier encastré, un placard à porte plane, des portes de placard grises, un plan de travail en granite, un mur beige, sol en stratifié, des machines superposées et un sol multicolore.

Functional Mudroom & Laundry Combo
Aménagement d'une buanderie classique multi-usage et de taille moyenne avec un évier encastré, un placard à porte shaker, des portes de placard blanches, un plan de travail en granite, un mur gris, un sol en carrelage de céramique, des machines superposées et un sol gris.
Aménagement d'une buanderie classique multi-usage et de taille moyenne avec un évier encastré, un placard à porte shaker, des portes de placard blanches, un plan de travail en granite, un mur gris, un sol en carrelage de céramique, des machines superposées et un sol gris.

Réalisation d'une petite buanderie design avec un placard, des portes de placard blanches, un mur blanc, un sol en carrelage de céramique, des machines superposées et un sol blanc.

C.L. Fry Photo
Idées déco pour une buanderie parallèle classique de taille moyenne et multi-usage avec un sol en carrelage de céramique, un placard à porte shaker, des portes de placard marrons, un plan de travail en quartz modifié, des machines superposées, un mur gris et un sol gris.
Idées déco pour une buanderie parallèle classique de taille moyenne et multi-usage avec un sol en carrelage de céramique, un placard à porte shaker, des portes de placard marrons, un plan de travail en quartz modifié, des machines superposées, un mur gris et un sol gris.
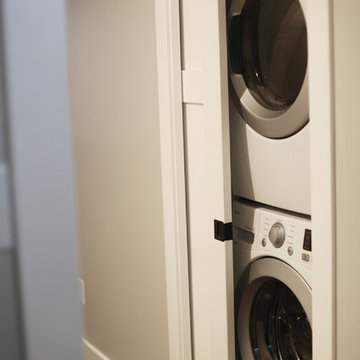
Aménagement d'une buanderie classique avec un mur gris, parquet foncé et des machines superposées.
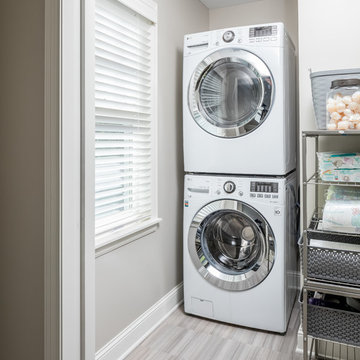
we were able to find space in this efficient 2nd story floor plan to slip in a stackable washer and dryer on this level. A pocketdoor install allows this area to be extremely accessible.
Farm kid studios

Exemple d'une buanderie linéaire chic dédiée et de taille moyenne avec un placard à porte shaker, des portes de placard beiges, un mur gris, des machines superposées, un sol en carrelage de céramique, un sol beige, un plan de travail blanc et un évier posé.

Lanshai Stone tile form The Tile Shop laid in a herringbone pattern, Zodiak London Sky Quartz countertops, Reclaimed Barnwood backsplash from a Lincolnton, NC barn from ReclaimedNC, LED undercabinet lights, and custom dog feeding area.
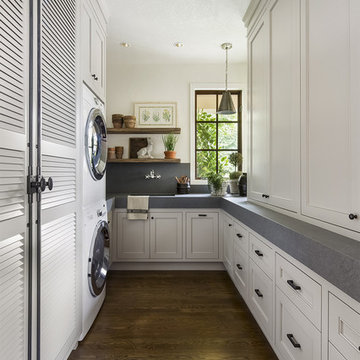
Inspiration pour une buanderie traditionnelle en U avec un évier encastré, un placard avec porte à panneau encastré, des portes de placard blanches, un mur blanc, parquet foncé, des machines superposées et un plan de travail gris.
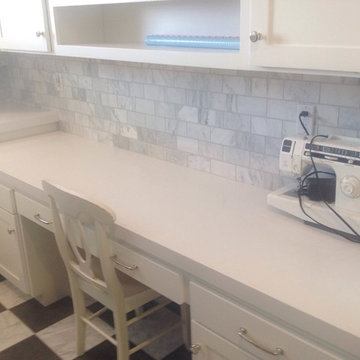
Caesarstone Blizzard quartz with 2 1/4" mitered edge in laundry/craftroom. House is a nice custom Craftsman in alpine, UT. Cabinets by Carpenter Cabinets

Dennis Mayer Photography
Réalisation d'une grande buanderie parallèle tradition multi-usage avec un placard à porte shaker, des portes de placard blanches, un mur gris, parquet foncé et des machines superposées.
Réalisation d'une grande buanderie parallèle tradition multi-usage avec un placard à porte shaker, des portes de placard blanches, un mur gris, parquet foncé et des machines superposées.

Tessa Neustadt
Réalisation d'une buanderie tradition dédiée avec un placard sans porte, des portes de placard blanches, un mur multicolore, des machines superposées et un sol multicolore.
Réalisation d'une buanderie tradition dédiée avec un placard sans porte, des portes de placard blanches, un mur multicolore, des machines superposées et un sol multicolore.

Michael Wamsley
Cette photo montre une buanderie chic en L multi-usage et de taille moyenne avec un évier encastré, un placard à porte shaker, des portes de placard bleues, un plan de travail en quartz modifié, un mur gris, un sol en carrelage de porcelaine et des machines superposées.
Cette photo montre une buanderie chic en L multi-usage et de taille moyenne avec un évier encastré, un placard à porte shaker, des portes de placard bleues, un plan de travail en quartz modifié, un mur gris, un sol en carrelage de porcelaine et des machines superposées.

Alyssa Lee
Exemple d'une grande buanderie chic en L et bois brun dédiée avec un évier de ferme, un placard à porte shaker, un plan de travail en granite, un mur blanc, des machines superposées et un sol en bois brun.
Exemple d'une grande buanderie chic en L et bois brun dédiée avec un évier de ferme, un placard à porte shaker, un plan de travail en granite, un mur blanc, des machines superposées et un sol en bois brun.

AV Architects + Builders
Location: Falls Church, VA, USA
Our clients were a newly-wed couple looking to start a new life together. With a love for the outdoors and theirs dogs and cats, we wanted to create a design that wouldn’t make them sacrifice any of their hobbies or interests. We designed a floor plan to allow for comfortability relaxation, any day of the year. We added a mudroom complete with a dog bath at the entrance of the home to help take care of their pets and track all the mess from outside. We added multiple access points to outdoor covered porches and decks so they can always enjoy the outdoors, not matter the time of year. The second floor comes complete with the master suite, two bedrooms for the kids with a shared bath, and a guest room for when they have family over. The lower level offers all the entertainment whether it’s a large family room for movie nights or an exercise room. Additionally, the home has 4 garages for cars – 3 are attached to the home and one is detached and serves as a workshop for him.
The look and feel of the home is informal, casual and earthy as the clients wanted to feel relaxed at home. The materials used are stone, wood, iron and glass and the home has ample natural light. Clean lines, natural materials and simple details for relaxed casual living.
Stacy Zarin Photography
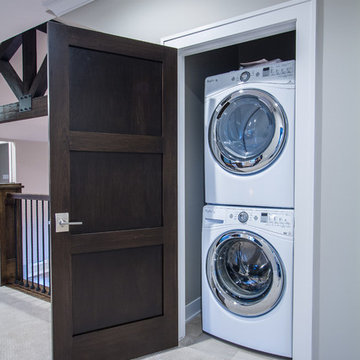
Inspiration pour une petite buanderie traditionnelle avec un placard, moquette et des machines superposées.

Three apartments were combined to create this 7 room home in Manhattan's West Village for a young couple and their three small girls. A kids' wing boasts a colorful playroom, a butterfly-themed bedroom, and a bath. The parents' wing includes a home office for two (which also doubles as a guest room), two walk-in closets, a master bedroom & bath. A family room leads to a gracious living/dining room for formal entertaining. A large eat-in kitchen and laundry room complete the space. Integrated lighting, audio/video and electric shades make this a modern home in a classic pre-war building.
Photography by Peter Kubilus

Réalisation d'une buanderie champêtre en U dédiée et de taille moyenne avec un évier encastré, un placard avec porte à panneau encastré, des portes de placard grises, un plan de travail en granite, des machines superposées et un mur beige.
Idées déco de buanderies avec des machines superposées
4